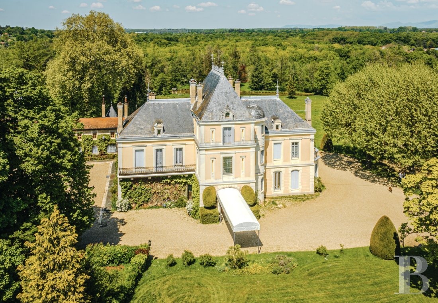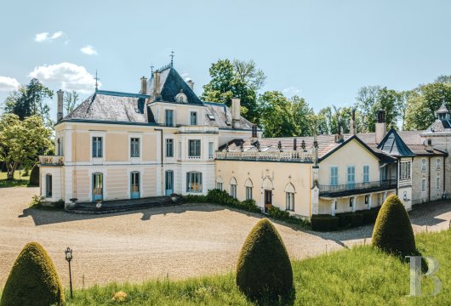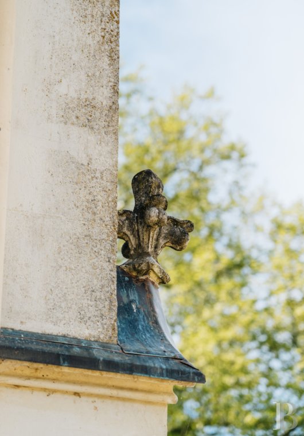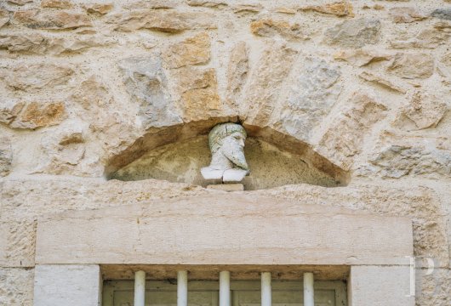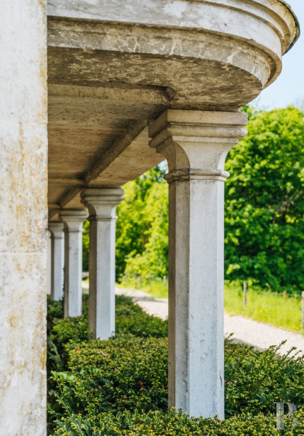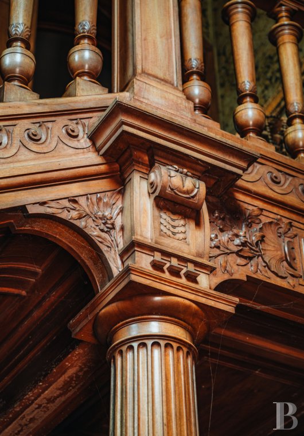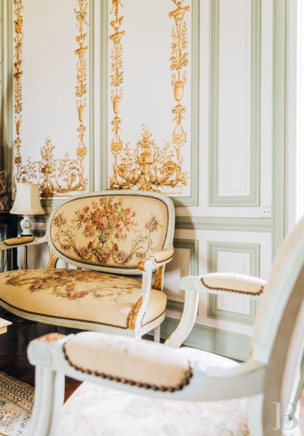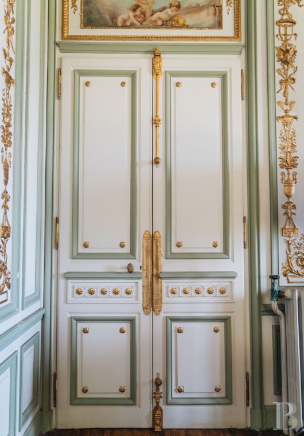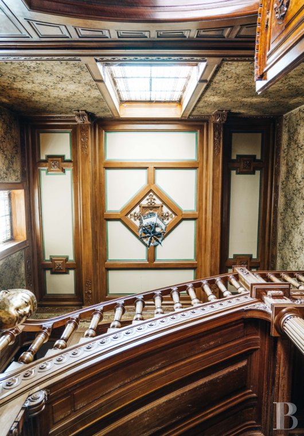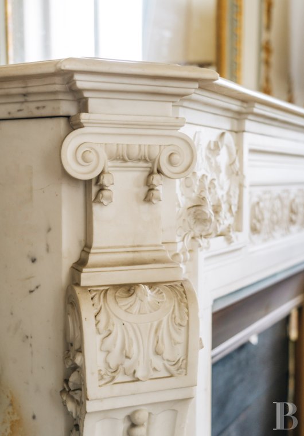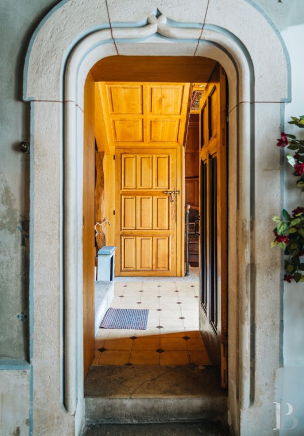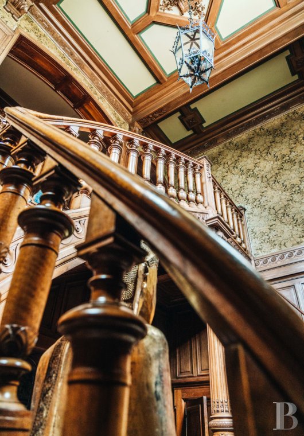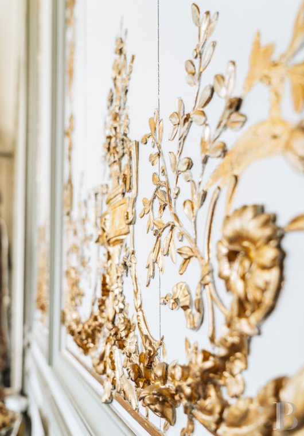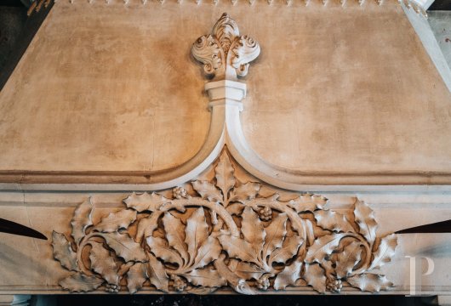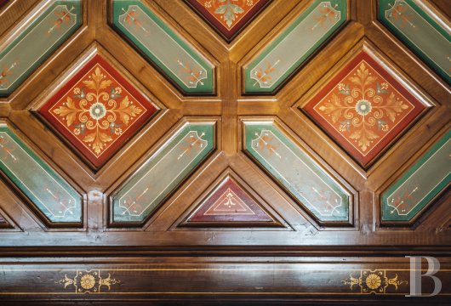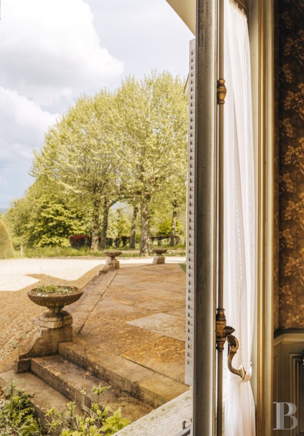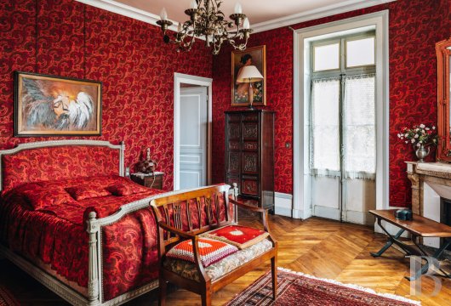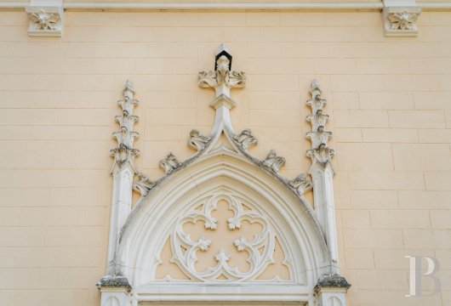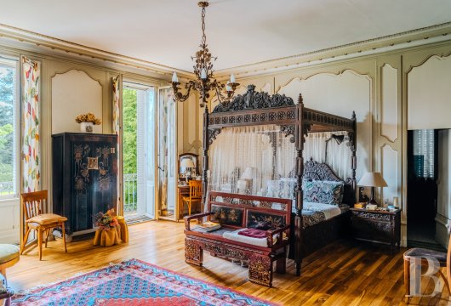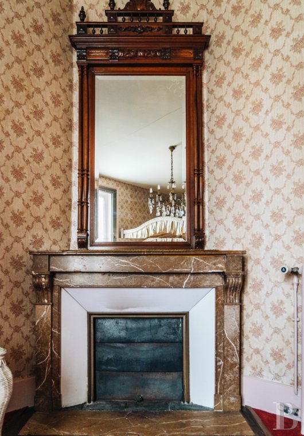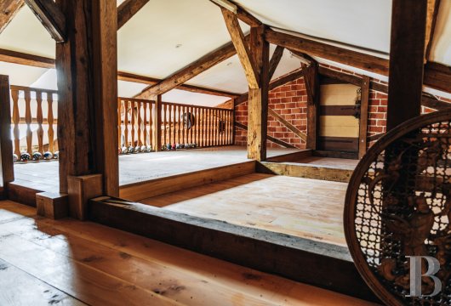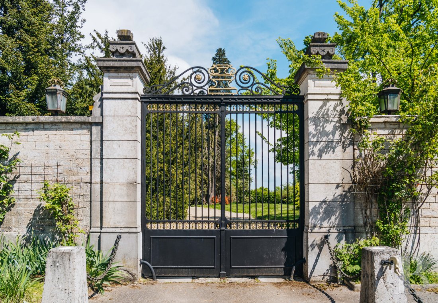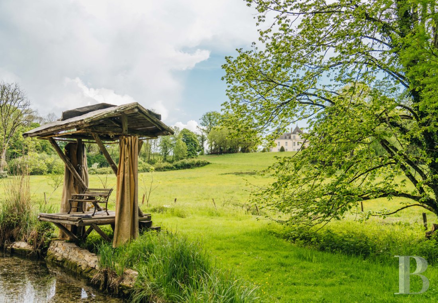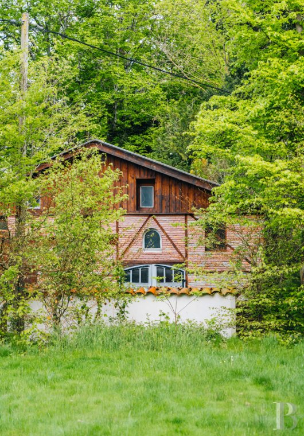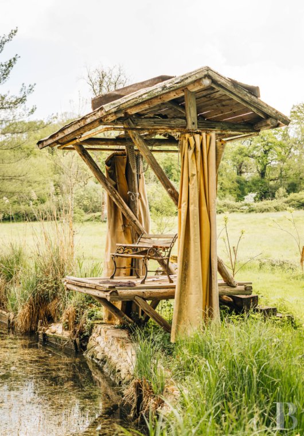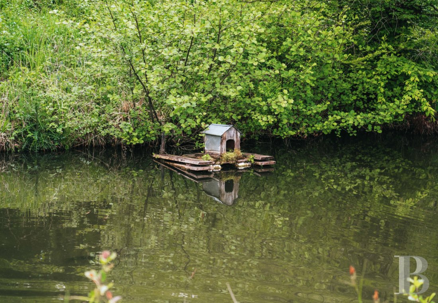2 hours from Paris, between Lyon and Geneva, in the Auvergne-Rhône-Alpes region

Location
In the heart of the Auvergne-Rhône-Alpes region, between the plains and the foothills of the Revermont natural region, in a peaceful village surrounded by fields and forests, next to a dynamic urban centre. The area has a rich rural and religious heritage, and has a varied landscape combining valleys, woods, waterways and uninterrupted views of the mountains. The surrounding area offers a wide range of outdoor activities: walking, cycling or horse-riding, water sports on the nearby lakes, as well as remarkable cultural and historical sites. Life here is tranquil yet active, with by a vibrant community life, local events throughout the year, and infrastructure that makes everyday life easier: shops, schools, health facilities and public services, are all within easy reach. Access is easy thanks to the immediate proximity of the A40 motorway, via which Lyon is 1 hour away. The train station, which is around ten minutes away, has TGV connections taking you to Paris in 1 hour 50 minutes. Lyon-Saint-Exupéry and Geneva international airports can be reached in 45 minutes and 1.5 hours respectively.
Description
The château
Its harmonious outline stands out against a backdrop of ancient greenery. The weathered ashlar façades feature regular windows with original frames. The slate roof, adorned with finials and finely worked dormers, completes the clean architectural composition. The ornamentation is discreet but refined. The decorative elements, pediments, sculpted capitals and wrought ironwork display case the work of exceptional craftsmen. This singular property offers a unique mix of two eras. On the one hand, a classically styled château bearing witness to the aristocratic art of living in the 18th century, with its delicate woodwork and refined gilding. On the other, the older outbuildings, where the local stone reveals its raw, authentic beauty. This architectural dialogue, far from being dissonant, creates a harmony where magnificence rubs shoulders with rustic authenticity, in a balance between different expressions of French heritage. Each room still has period features such as wood panelling, fireplaces, old parquet floors and stone or solid wood staircases. The dwelling combines the elegance of centuries-old architecture with the generous volume of the spaces. It comprises eleven bedrooms, nine bathrooms or shower rooms, nine toilets, four lounges, two bars, a dining room, a fitted kitchen, an office, an attic with two rooms, nine additional rooms, four rooms to be renovated, and a five-room apartment to be finished.
The ground floor
In the main entrance, a monumental staircase made from fine wood, the architectural highlight, unfurls its finely chiselled banister under a zenithal glass roof. The turned columns and sculpted balusters highlight craftsmanship that has all but disappeared. The stairwell majestically links the different levels of the dwelling. The main lounge, on the right at the end of the corridor, is decorated with carved woodwork enhanced by gilding, and elaborate cornices that set off the high ceilings. The small-paned windows, framed by fine mouldings, open onto the grounds, while a Bohemian crystal chandelier provides additional light. The entrance corridor leads to a study, two adjoining lounges, a hall and a second entrance hall with a staircase. In the old wing, a vestige of a time when stone echoed history, time seems to have stood still. The walls are made of local rubble stone, and carefully repointed. Other small-paned windows, set in deep frames, look out onto the surrounding parkland. The wide plank blond oak floor complements the exposed ceiling beams. This wing features a period kitchen that has retained its authentic character, fitted under an exposed roof structure with centuries-old beams, two bars, a storeroom and two bathrooms.
The first floor
A vast landing harmoniously leads to eight bedrooms, two of which open onto a balcony providing uninterrupted views of the surrounding countryside. Each room has its own personality, reflecting the different eras that have shaped the château, with carved woodwork, beamed ceilings and antique parquet flooring. Some rooms, bathed in natural light from the high windows, feature finely crafted period furniture, while others are more sober, emphasising the simplicity and authenticity of the ancient materials. Three shower rooms and four bathrooms, two storerooms, a linen room, a large storage area and two toilets complete this level. Two balconies with far-reaching views invite you to contemplate the landscape.
The second floor
It has a large landing, four bedrooms, one of which has a balcony, shower rooms and five additional rooms. It is bathed in subdued light that filters through the old dormer windows. The landing leads to the four bedrooms and two shower rooms, one of which opens onto a balcony. The generous volumes, emphasised by the majesty of the exposed roof timbers, draw attention to the ancestral know-how of the builders. Five other rooms, in need of restoration, have great potential. The former servants' bedrooms, workshops or attics preserve the traces of the past and invite creative re-imaginings of the space. The parquet floors, original woodwork and thick walls tell a story that is to be continued. The framework, the warmth of the wood and the nobility of the materials give a simple yet majestic atmosphere.
The basement
This comprises a boiler room and two cellars.
The caretaker's house
On the ground floor there is a large kitchen, living room, bathroom and separate toilet. There are two bedrooms upstairs. The property is heated by wood and gas.
The outbuildings
The outbuildings comprise a number of stone-walled, brown-tiled outbuildings that were once used as communal areas and farm buildings. They include two stables, a workshop, a joiner's workshop, two closed barns, an open barn and a garage for three cars.
The grounds
Around the château, the grounds alternate between formal gardens with structured flowerbeds and more natural areas. A discreet red brick house, used to store wood, stands out at the end of a lane. Two ponds, one of which is well-stocked with fish, with gently landscaped banks, a quiet stream that meanders through the estate, a wooded area, generous meadows and bridle paths, complete the estate. The skillfully composed landscape views provides a different picture at every turn, where the light plays with the foliage of the ancient trees.
A little history
The château is set in a bucolic landscape in the heart of the Ain department, in the Auvergne-Rhône-Alpes region. Its history is rooted in the Middle Ages, when the House of Savoy exercised its influence over the region. The current dwelling, built in the 19th century, stands on the foundations of a former medieval residence, retaining the soul and outline of its structure. Alexandre Dumas wrote about it in his novel "The Companions of Jehu", published in 1856, which shows that it was already well known at the time. Originally built as a fortified house, it has survived the centuries and undergone several reconstruction and restoration campaigns. It became a fortified castle in the 14th century, was rebuilt in the 16th century and restored in the 19th century, which explains its architectural evolution, typical of the stately homes of the Bugey and Dombes regions. The sober, powerful volumes are dotted with mullioned windows, turrets and flat-tiled roofs, giving the building a silhouette that is both defensive and elegant. Set in extensive landscaped grounds that gently slope down to the river, the building has sweeping views over the surrounding countryside. Its shape reflects the architectural codes of the 19th century, combining historical references and modern comfort in harmony. The château is today a discreet but eloquent witness to local history. It embodies the meeting of a seigniorial past and 19th century bourgeois aspirations, and continues to attract with its elegant lines and the tranquillity of its unspoilt surroundings.
Our opinion
A manageable-sized, atypical 16th and 19th century château, with thick walls and generous volumes, where the country spirit is very much present and a gentle way of life is a permanent guest. The many trees that surround it, the quality of its immediate surroundings and the abundance of water, all guarantee tranquillity, and are particularly conducive to relaxation. This heritage property is a choice address, in short. The days of its origins are long gone. It is comfortable and ready to move into without any necessary works, so you can immediately accommodate a large family, receive friends, or develop a tourist activity, a cultural project or a venue for receptions, taking advantage of the nearby presence of remarkable sites. Its proximity to all amenities is an added bonus.
Reference 816183
| Land registry surface area | 26 ha 74 a 55 ca |
| Main building floor area | 1750 m² |
| Number of bedrooms | 11 |
| Outbuildings floor area | 500 m² |
French Energy Performance Diagnosis
NB: The above information is not only the result of our visit to the property; it is also based on information provided by the current owner. It is by no means comprehensive or strictly accurate especially where surface areas and construction dates are concerned. We cannot, therefore, be held liable for any misrepresentation.

