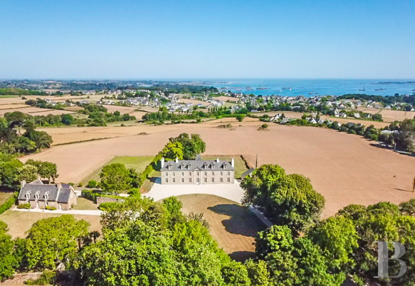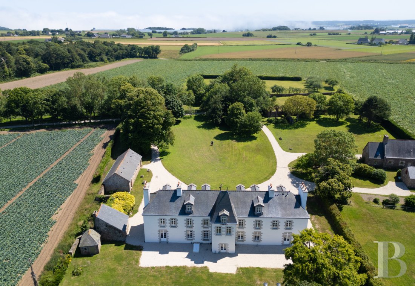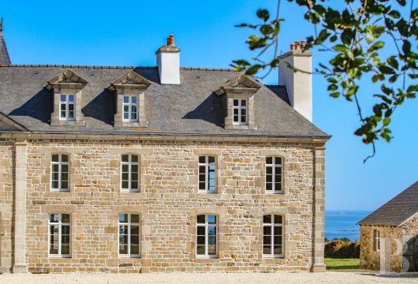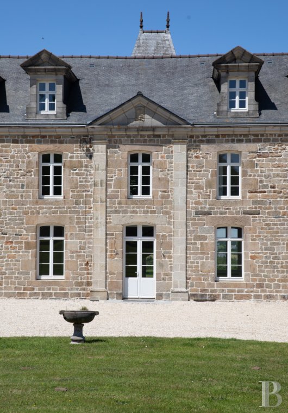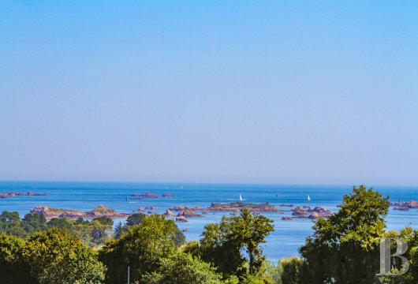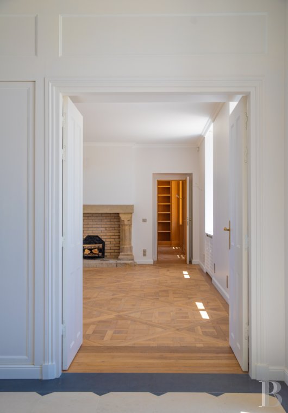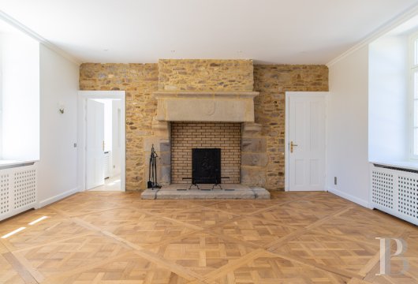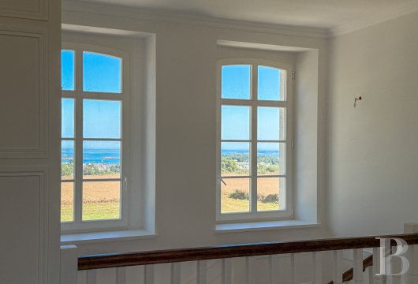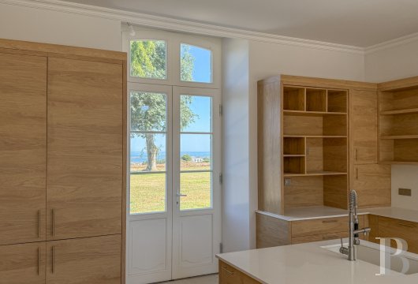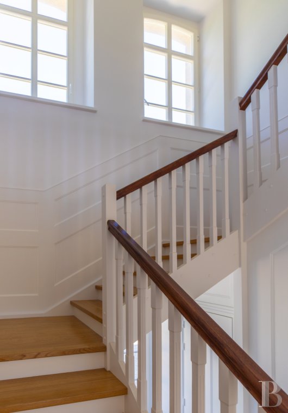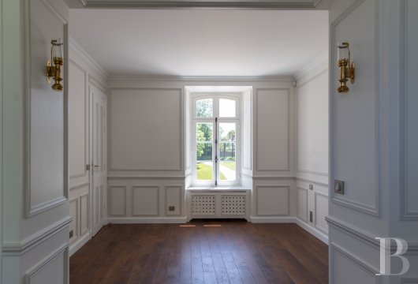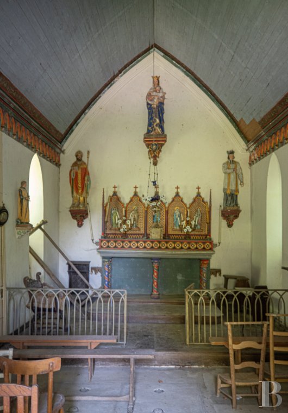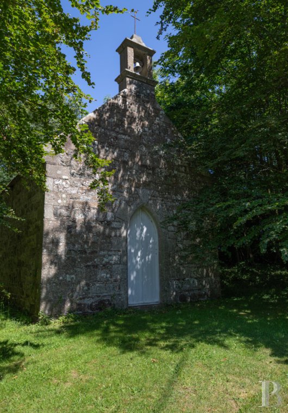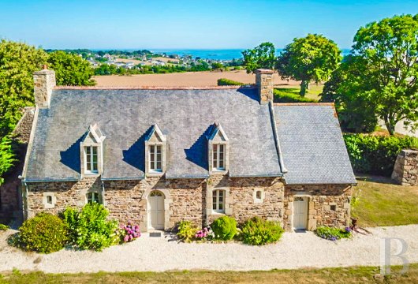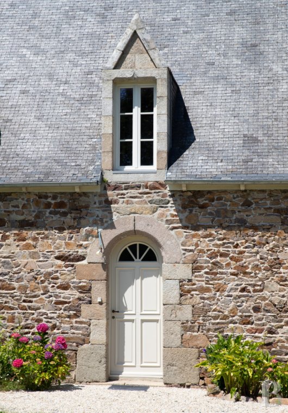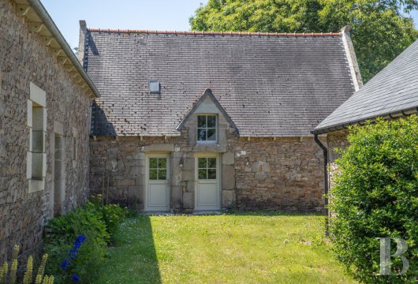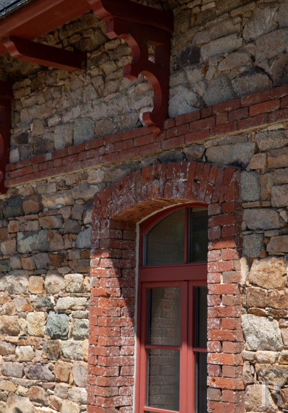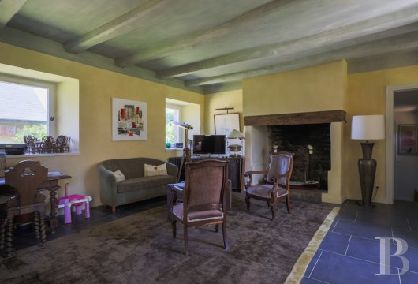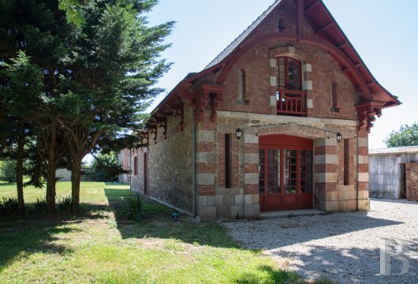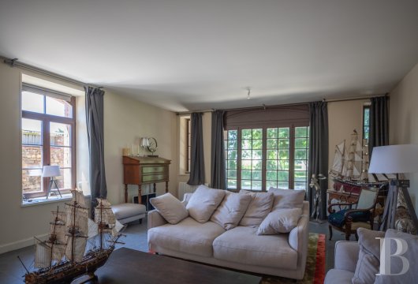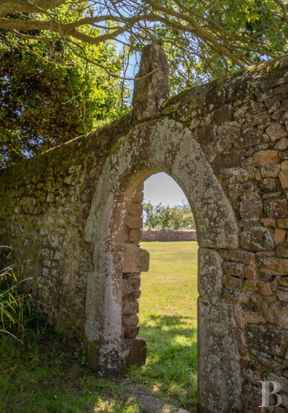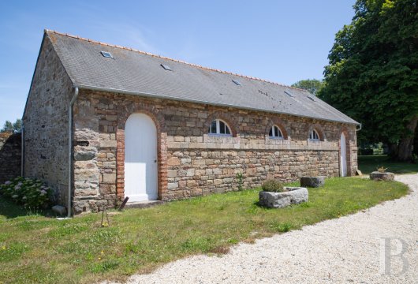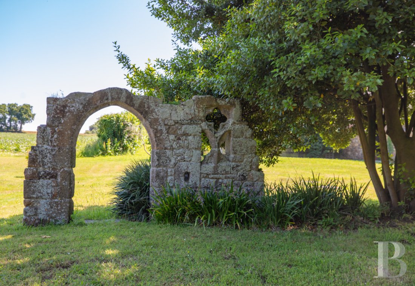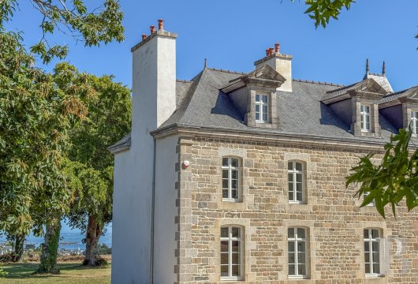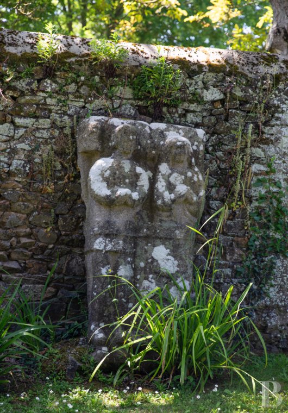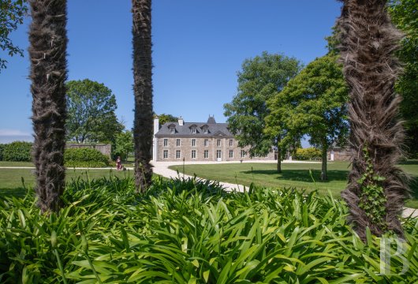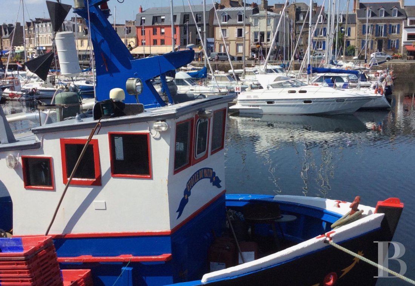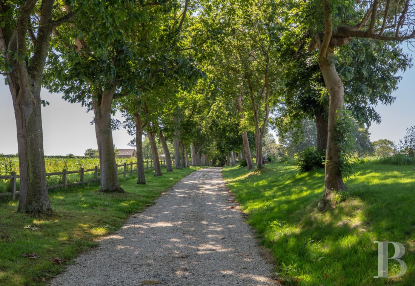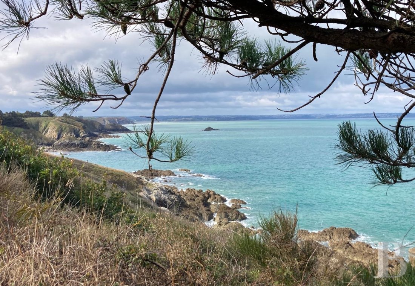Location
This property is located above the small fishing port of Loguivy-de-la-mer, made famous by the tune of French singer François Budet in the 1960s that sang the praises of its inhabitants and fishermen, their hardiness, character and kindness. This sector between Paimpol and Lézardrieux is imbued with the maritime way of life and, opposite the Île de Bréhat archipelago, it has lost nothing of its authentic and wild character. No less than three beaches are within several minutes’ reach. The main town in the area, Paimpol, is only 6 minutes away by car and is known for its sea shanty festival. It also boasts all essential everyday shops and services as well as a station from where regional TER trains put Guingamp within 47 minutes reach, from which the French capital can be reached in 2 hours 45 minutes by high-speed TGV train.
Description
The mansion
The ground floor
The white, double-leaf, main entrance door is topped with a fanlight window and opens into a vast entrance hall, which boasts large white floor tiles with black taco tiling framed by a wide band of black tiles, immaculate white walls and pared down lines. Opposite the entrance, a glazed door leads into the grounds, where an impressive sized ginkgo biloba grows. To the side, a large, winding white staircase with light-coloured oakwood steps climbs up to the first floor. On either side of the hall, there are two large adjoining rooms. The lounge and dining room each boast a granite fireplace with sculpted jambs and a hearth made of firebrick. One of them stands against a wall boasting exposed stonework with lime pointing. In the centre of the mantelpiece, a coat of arms with three stars is visible. There is Versailles wood flooring throughout, right up to the study, where the walls are decorated in warmer shades and the granite fireplace is of more modest dimensions. The modern, pared down, functional fitted kitchen in light-coloured oakwood boasts a central island unit on light beige, crazy-paving style tiling. The entire level is bathed in light thanks to large and tall windows on both sides of the rooms. The cast iron radiators are discretely hidden behind openwork covers incorporated into the decoration. From this level, the islets of the Bréhat archipelago on the deep blue sea can already by seen.
The first floor
The staircase climbs up to an impressively sized family lounge, with identical decorative elements as on the ground floor. White is the dominant colour, contrasting with dark oakwood flooring. A subtle touch of grey is incorporated in the window joinery and doors. Wood panelling on the walls with square sections in relief adds volume. The two bedrooms are spacious and both have an en suite bathroom or shower room, in which the taps are made of nickel. The wide corridors and halls boast a decoration of pared down lines. Large windows provide views of the grounds or a panoramic view of the sea, beyond the village.
The second floor
This level is located in the attic space. A long and wide corridor leads to three bedrooms and a dormitory but also shower rooms or bathrooms mainly for private use for each bedroom. Halfway through the building, a window in the tower offers a panoramic view with the sea as the backdrop.
The cottage
It is made up of two rectangular stone buildings with slightly sprocketed gabled slate roofs. The two edifices form an L-shape and interconnect with each other at the corner of their gable ends. The façades are made of rough-hewn blocks of granite, with ashlar door and window frames. The first building faces due south, opposite the grounds and the red house, which is partially hidden behind tall trees, and boasts a serrated ridge cap. The gaze is immediately drawn to the three narrow and slender gable dormers topped with triangular pediments with accolade style frames and also to the semi-circular arched main entrance door. Basket handle arched lintels and small rectangular windows also grace the façade. Perpendicular to the first building, the second edifice boasts two matching entrance doors, one of which is topped by a gable dormer. Nearby, a small stone outbuilding is used as storage space. Agapanthus, hydrangeas, arum lilies, fuchsias, box hedges and bay trees enhance the appearance of this old edifice.
The ground floor
The main door, topped by a half-moon fanlight window, opens into a hall running through the building, which leads to its rear. The walls are mainly coloured in ochre and white, which contrasts with the dark grey large floor tiles. The rooms are flooded with light thanks to the presence of many windows. In the lounge, an interior door opens into a small secondary hall leading to a comprehensive service area: a mudroom, boiler room, utility room and lavatory with hand-washbasin. A functional granite fireplace topped with a wooden mantelpiece is used as a source of extra heating for this level which already boasts top quality cast iron electric radiators. There is a fitted kitchen with a scullery, through which the other building perpendicular to this one can be reached. In this section, wood is omnipresent, on the walls, floor and in the furniture. A small lounge facing the sea stands out thanks to its overhanging mezzanine, exposed beams and its light-coloured panelling in wide, untreated vertical strips. The view of the sea is remarkable.
The upstairs
A winding white painted wooden staircase with light-coloured oakwood steps climbs up to a landing leading to two large bedrooms on either side, in which there is period wood stripped flooring. As on the ground floor, the doors are moulded. The bright red walls contrast with the white window joinery, skirting boards and bed frames. Each window is fitted with interior wooden shutters. Each of the bedrooms has an en suite shower room or bathroom with a separate lavatory. Hidden behind invisible doors, these rooms are ingeniously incorporated into the house’s architecture.
The red house
This building stands opposite the mansion and is rectangular in shape, topped by a sprocketed, gabled slate roof. The walls are made of rough-hewn blocks of granite and terracotta bricks, while the door and window frames boast either basket handle arched or semi-circular arched lintels. A stone belt course marks the visual separation between the edifice’s two levels. The remarkable sculpted, half-lobed red painted corbels are in harmony with the colour of the brick. On the gable end, the roof truss protrudes from the wall, forming an overhanding roof, which was typical of traditional roof frames in Brittany and brought back into fashion in the 19th century. A large, small-paned, moulded French window, a guard-rail, a stone sleeper wall and tall arrow slit style windows add character to the gable end façade of this building. Two traditional style lanterns can be found on either side of the doors.
The ground floor
The entrance hall, in the centre of the building, can be reached from either side of the façade via two doors with glazed fanlight windows. The hall leads into two large spaces, with the kitchen on one side and a vast lounge on the other, with views of the grounds and the mansion. The beige coloured walls contrast with the large, dark grey tiles on the floor. Both the lounge and the kitchen are bathed in light thinks to the many windows. There is also a utility room and a lavatory on this level.
The upstairs
The upstairs can be reached by a sturdy wooden staircase. A landing with a separate lavatory leads to two large bedrooms at either gable end. Each bedroom boasts an en suite shower room or bathroom with a comfortable amount of wardrobe space. The colours of the decoration alternate between white, beige or light grey, while there is wood stripped flooring on the entire level. Thanks to cleverly placed skylights, the rooms are bathed in light.
The Chapel
The chapel dedicated to Saint Maudez is located opposite the main entrance to the property. This rectangular building has a single nave, is made of rough-hewn blocks of granite with ashlar door and window frames and is topped by a long slate roof, with uncovered gables and roof inclines with crossettes. The flat apse is windowless, while the western gable is topped by a bell gable with one opening and the eastern gable is crowned by a Latin cross. The entrance doors have pointed arch frames. Inside, the floor is covered with the original, traditional granite stone slabs. The wooden altar also dates from the origins of the building. The choir is separated from the nave by an iron barrier. The colourful, sculpted woodwork blends harmoniously with a blue painted ceiling, providing a touch of contrast and visual depth.
The outbuildings
The outbuildings are made of blocks of rough-hewn granite with ashlar or brick door and window frames, topped by a gabled slate roof. A former barn, near to the red house, is currently used as storage space. A more modest store houses the mansion’s gas central heating machinery. The two-storey former stables, perpendicular to the mansion, boast an impressive ceiling height, have been left untouched and possess plenty of potential for development. Lastly, a double-leaf door leads to a cellar situated below the mansion.
The grounds
They are chiefly made up of wooded zones and lush, green more ornamental areas. They surround the property’s different buildings and are filled with trees and flowers. A certain amount of historical remains, including recumbent statues, are still visible. A partially walled, old vegetable garden and an orchard can also be found in the grounds. A secondary drive, lined with tall trees, leads to a small woodland path that could possibly be put back into use. The light-coloured gravel driveways are laid out in a manner that allows vehicles to move around with ease.
Our opinion
This mansion and its cottage both enjoy many panoramic sea views and have few equals in the Côtes d’Armor area. They have been fully renovated with quality materials and no detail has been overlooked: new windows were created to provide overall harmony, the openings were aligned, heat and sound insulation were installed, the roof frame, roof tiles, sewage system, joinery, door and window frames, central heating, electrical installation and interior finishings were all renovated, meaning everything is in excellent conditions, with no unpleasant surprises for new occupants!
The premises boast perfect privacy: the property is tucked away from prying eyes and the outbuildings - the cottage and red house - are sufficiently far enough away from the mansion to ensure the guests’ independence.
Only a short distance from Paimpol and the Île de Bréhat archipelago, this mansion, which stands like a giant looking out over the sea, boasts an outstanding view!
4 200 000 €
Fees at the Vendor’s expense
Reference 450172
| Main building floor area | 540 m² |
| Number of bedrooms | 6 |
French Energy Performance Diagnosis
NB: The above information is not only the result of our visit to the property; it is also based on information provided by the current owner. It is by no means comprehensive or strictly accurate especially where surface areas and construction dates are concerned. We cannot, therefore, be held liable for any misrepresentation.


