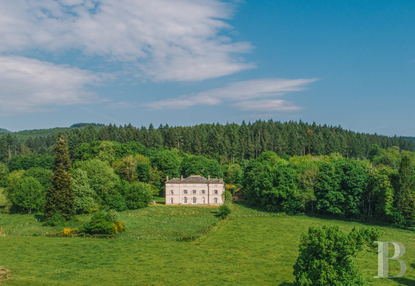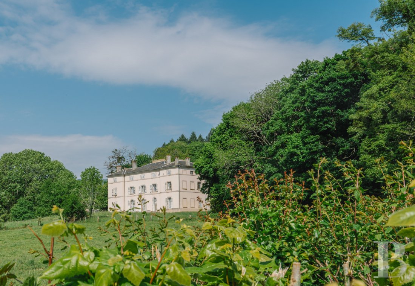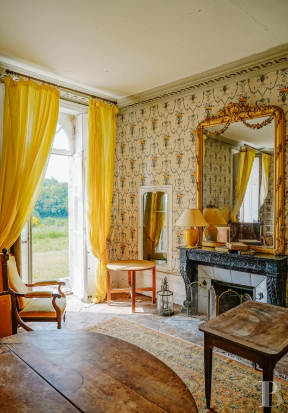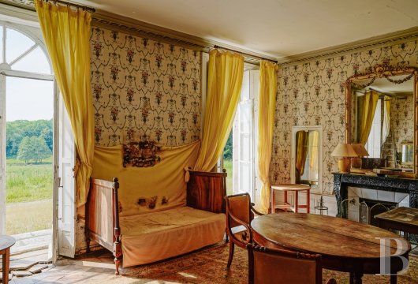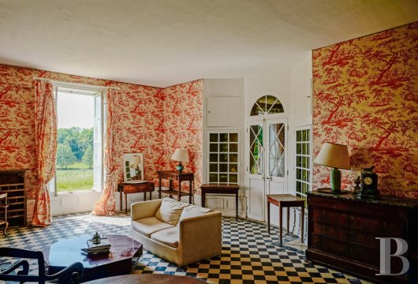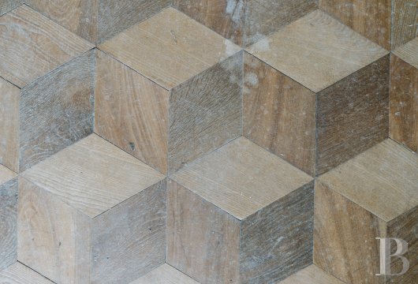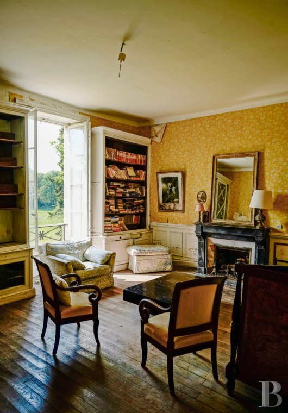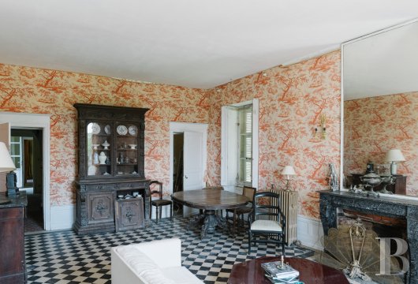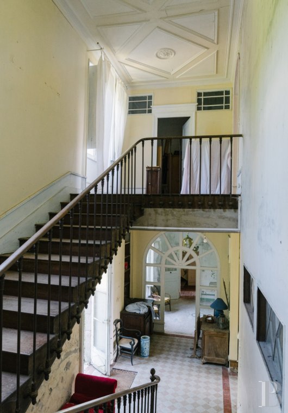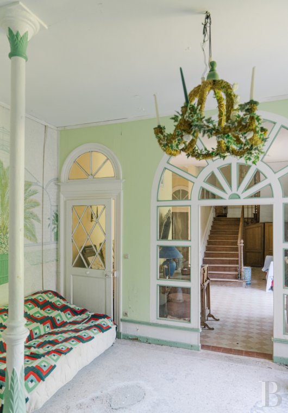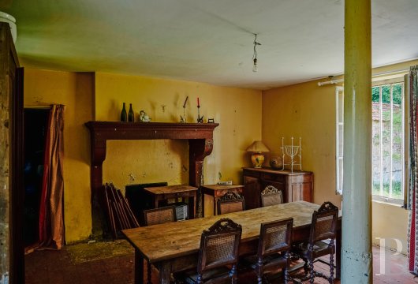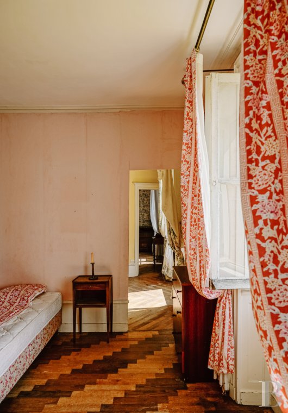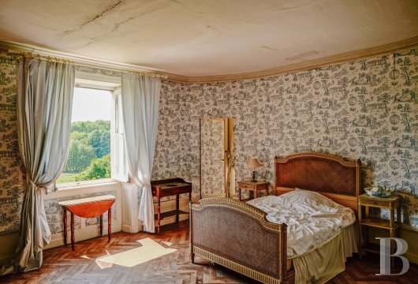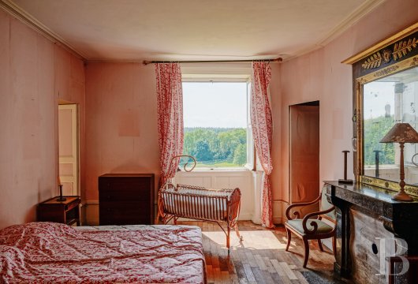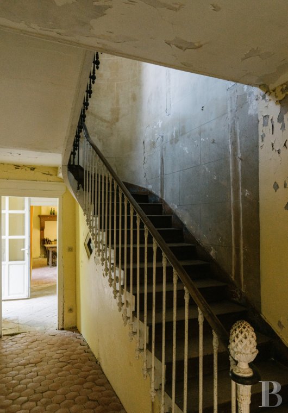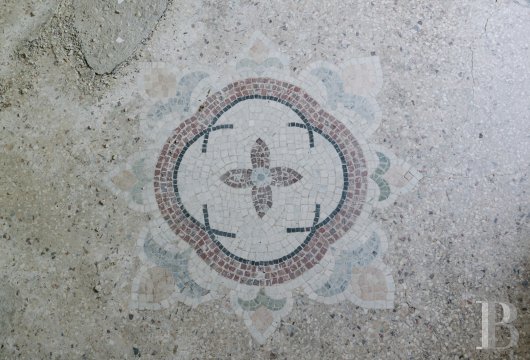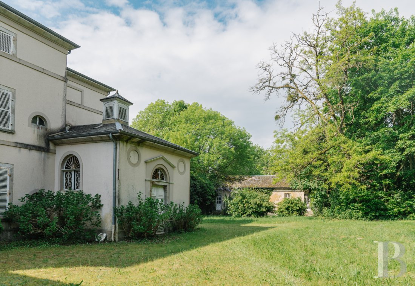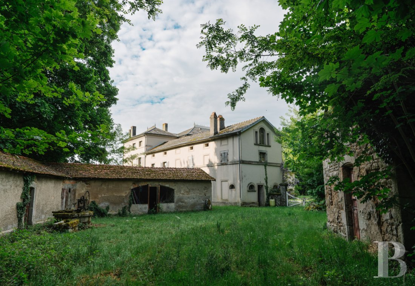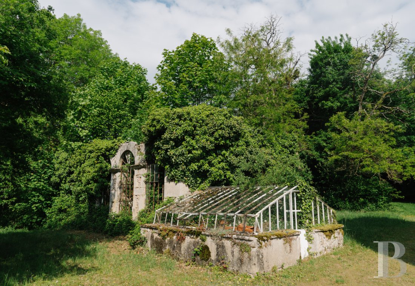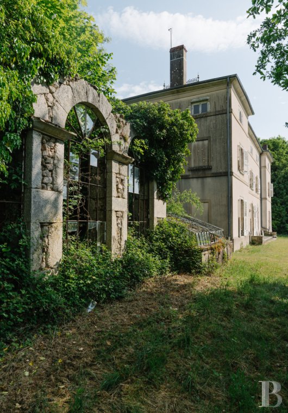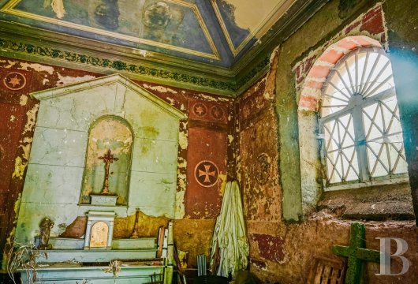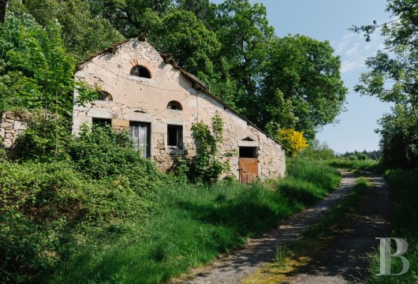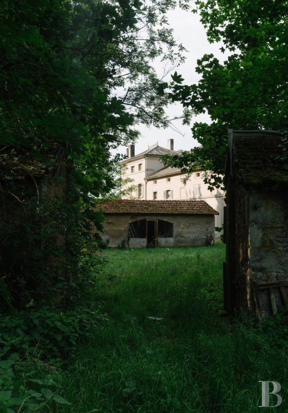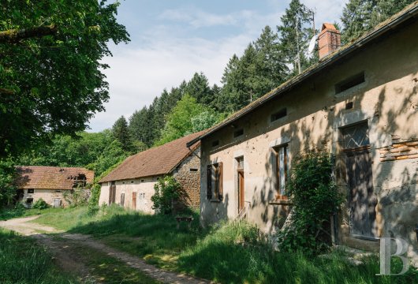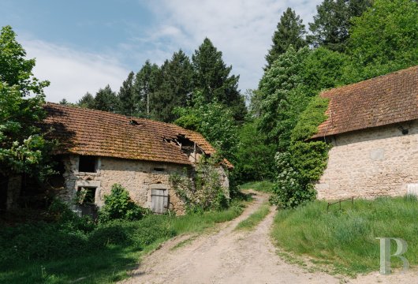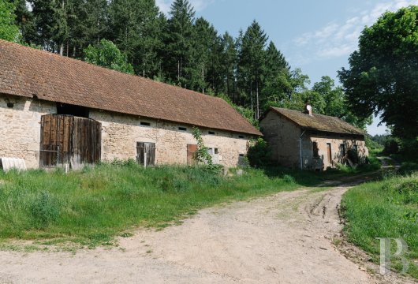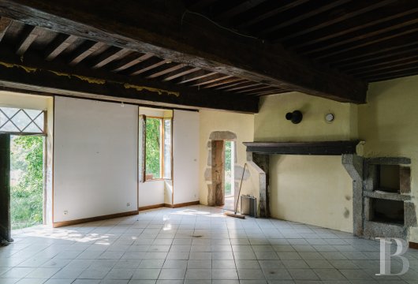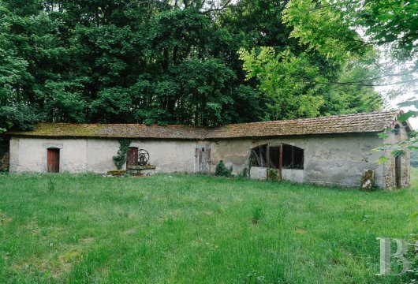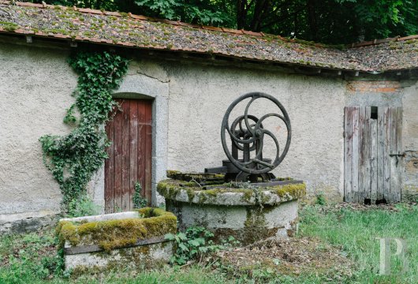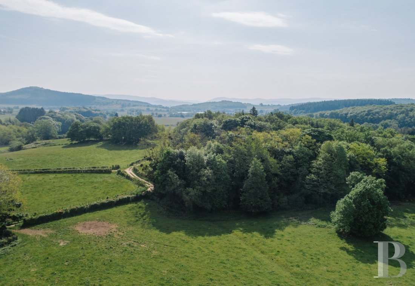regional nature park, Burgundy, by the town of Autun and an hour from Beaune

Location
The chateau lies at the bottom of the spectacular Morvan regional nature park in Burgundy. It towers in a calm backdrop and bears witness to a rich past. The local village has 500 inhabitants and is only a 20-minute drive from Autun, a charming town of antique, medieval and Renaissance heritage with its Cathedral of Saint Lazarus, its Roman theatre and its central square, Place du Champ de Mars, which is brought to life by markets and terraces. You can reach a school, shops and amenities in less than ten minutes. Autun offers restaurants, music festivals and shops for everyday needs. In this beautiful region, you can enjoy a relaxing lifestyle. There is also great archaeological interest here. And long walking trails snake through the countryside. By car, you can reach the town of Beaune in 50 minutes, Lyon in two hours, Geneva in three hours and Paris in three and a half hours. Le Creusot high-speed train station is just 35 kilometres away. From there you can get to Paris in only 1 hour and 20 minutes by rail.
Description
Le chateau
The chateau has a rectangular central section with a cellar, a ground floor, a first floor and a second floor in the roof space. The edifice is crowned with a hipped slate roof embellished with a crest. Two slightly protruding towers adjoin the central section on each side. Each one is also crowned with a hipped roof with a crest. An east wing extends at a right angle and closes the court. It has a first floor and a loft, as well as a cellar. It is crowned with a gabled slate roof. The court-facing elevation displays a symmetrical arrangement. The towers can barely be seen from the court. The central section has French windows in the middle, framed between two large windows. It sets the layout of the windows in the upper floors. These windows, fitted with wooden louvred shutters, get smaller and smaller as you go up through the levels, which are underlined with stringcourses. A bull’s-eye window and two small semi-circular openings, on the first and second floors, punctuate this elevation too. The east wing has six evenly spaced bays, which include French windows on the ground floor and a false window on the first floor. The south-facing facade, brought out by its two side towers, looks out at the grounds through five bays of windows fitted with wooden shutters. In the middle of the ground floor there are three sets of arched French windows. Two stringcourses underline the upper floors, where there are windows that get smaller and smaller as you go up through the levels. These windows are fitted with wooden shutters.
The ground floor
The main entrance door faces the court. It leads into a vast hallway with a floor tiled in a pink-and-white checked pattern. This hall connects to the rooms. On the right, there is the main oak staircase. This U-shaped staircase has a wrought-iron balustrade with an oak handrail. Three internal windows punctuate a wall that separates a service corridor running alongside the reception rooms. This corridor leads to several storerooms and takes you to an office with wood strip flooring that connects to a small lounge. Four connecting reception rooms facing the grounds then follow. There is a reading room, which has a large-paned double window with a wrought-iron guardrail, wood strip flooring, dado panelling, a black marble Louis XVI style fireplace and oak bookshelves. It connects to the office, the corridor and a large lounge. The latter is filled with natural light from two sets of arched French windows with large panes, fanlights and indoor shutters. Its parquet flooring is patterned with a trompe-l’œil of bottomless cubes. The room has a black marble Louis XVI fireplace and floral mouldings. Two double doors take you to the corridor and hallway. A third one takes you to the small lounge. The latter has a third set of arched French windows and a floor of chevron parquet. Its ceiling is embellished with geometric mouldings. Lastly, there is a dining room with a large-paned double window with a wrought-iron guardrail. The room has dado panelling, a black marble Louis XVI style fireplace and a floor with a black-and-white checked pattern. This dining room connects to the corridor and a pantry. The hallway also connects to a summer lounge via an imposing, glazed, arched doorway that makes the room feel like a conservatory – an impression underlined by mosaic flooring and foliage frescoes. This room leads to the pantry and to service rooms in the east wing, via a secondary corridor with a floor of hexagonal terracotta tiles. Here, there is also a flight of oak backstairs with a wrought-iron balustrade and an oak handrail. Further on, there is a secondary hallway. It has a floor of stone tiles and can be reached from the court via French windows. It connects to a kitchen and to a bathroom with a tiled floor patterned with black square inserts. The kitchen offers a view of the main court and the outer court. It has a floor of square terracotta tiles and a large stone fireplace. It connects to a utility room, a scullery and the rear entrance hall. It also leads to a secret staircase that takes you up to the first floor.
The first floor
The first floor mirrors the ground-floor layout of connecting rooms, with an ordered arrangement of spaces. The main landing connects to a storeroom filled with natural light from two internal windows. You reach a corridor via a vaulted passageway. This corridor has a floor of hexagonal terracotta tiles. It runs alongside the bedrooms and leads to the west tower. This tower houses a shower room and a bedroom that looks out at the grounds. The bedroom has a black marble Louis XVI fireplace, dado panelling, marquetry flooring and a private shower room. Beyond it, there are two extra rooms and a back bedroom. They face the grounds and feature black marble Louis XVI fireplaces and indoor shutters. Each bedroom has parquet flooring with its own distinct motif. The corridor continues to the backstairs and the east tower, in which there is a bedroom with a view of the grounds and farm complex. This bedroom has a marble fireplace, herringbone parquet and a private shower room with a mosaic floor. Next, there is a bathroom and a lavatory. A hidden staircase leads to the east wing, where there is a vast room with a view of the main court and the outer court. It has a floor of hexagonal terracotta tiles, a fireplace, a loft space and a brick chimney flue. Backstairs lead up to the second floor.
The second floor
The second floor is limited to the central section and the towers. A central corridor with a floor of hexagonal terracotta tiles runs across it lengthways. A series of internal windows distributes natural light from both sides. Bedrooms are spread out on either side of the corridor. Some face the court on the north side. Others face the grounds on the south side. This second floor also has a storeroom, a lavatory and six rooms of varying sizes. Two of these rooms have fireplaces. Some of them have terracotta-tiled flooring and others have wood strip flooring. The west tower houses a spacious room with a floor of terracotta tiles and exposed roof beams. From here you can admire a view of the grounds and the kitchen garden.
The outbuildings
The chapel
A chapel adjoins the west tower. It is a simple, single-storey building. It has a hipped slate roof crowned with a belltower. You enter the chapel through an arched double door beneath a fanlight of red and blue stained glass. Two side windows opposite each other, shaped similarly to the door, fill the chapel with natural light through their colourful panes. The vaulted ceiling is decorated with mouldings with floral motifs. It looks down at the sacred space. On the walls, there are the remains of frescoes with stars and crosses in circles. A wooden altar, positioned on the south wall, faces the entrance. Behind it, a niche in the wall houses a crucifix.
The gardener's house
A gardener’s house lies to the west and stands in parallel to the chateau’s east wing. Its structure is simple, with a ground floor upon a cellar. The rectangular building is crowned with a gabled slate roof. The elevation that faces the chateau has four openings positioned symmetrically: two windows framed between two French windows at the ends. The French windows lead straight to the two rooms that form the dwelling. Basement windows bring natural light into the cellar and aerate it.
The orangery
The remains of an old orangery lie at a right angle to the gardener’s dwelling. The orangery’s south elevation, punctuated with four arched glazed openings with fanlights, recalls the chateau’s architectural style. With the collapsed roof and broken glazing, nature has taken over the structure. Beside it lies a dilapidated greenhouse. This greenhouse has a stone base beneath a metal frame, in which a few glass panes remain intact here and there. You enter the greenhouse from a side door. A wooden door leads to the orangery.
The garage
The garage has a row of five semi-circular openings above as many archways. Three of these bays have wooden double doors. The spaces inside were once used to store carriages and to house horses. These spaces have kept their stone floors and their hayracks on the walls. The garage’s upper level is a vast loft space that was once used to store hay and grains. A coachman's dwelling adjoins the building’s south elevation. It has a first floor that you reach via a timber staircase.
The henhouse
This building lies at an obtuse angle. It closes the outer court on the south and east sides. It is made up of several storerooms, including a pig shed and a henhouse with an arched opening with wire mesh. A side door, beneath a semi-circular opening, recalls the architectural style of the other outbuildings. In front of the building, there is a well, from which water can be drawn.
The grounds
The grounds cover over 58 hectares of unbroken land – a patchwork of groves and vast meadows through which a stream flows. The main edifice’s immediate surroundings cover over two hectares. They include the main court and the secondary court, a former kitchen garden that covers more than 4,000m², and the parkland and woods that extend around the buildings. The estate includes several woods that together cover around ten hectares. These woods are mainly made up of broad-leaved trees, including oaks, beeches, ashes and hornbeams. Farmland takes up over 46 hectares. This farmland is mainly made up of meadows, cultivated as part of a farming lease, which brings in property revenue that helps pay for the estate’s running costs.
Our opinion
This enchanting property is a unique gem that enjoys absolute calm. It is among the rare tokens of rural heritage to have kept all its historical aspects: together, the grand dwelling, the kitchen garden, the farmland and the woods form a coherent whole. The main house stands out for its elevations that recall classical Italian architecture and for its subtle ornamentation inside. It is a family home with authentic charm. The collection of buildings also lends itself to tourist accommodation, here in this beautiful region of France that draws many visitors. Indeed, the old farm complex could be completely renovated to bring back the estate’s past splendour. Such a project would be an exciting challenge for a buyer with a vision for this property and who is ready to make the investments needed to fulfil the true potential of this remarkable haven steeped in history.
Reference 822776
| Land registry surface area | 58 ha 5 a 31 ca |
| Main building surface area | 734 m2 |
| Number of bedrooms | 4 |
NB: The above information is not only the result of our visit to the property; it is also based on information provided by the current owner. It is by no means comprehensive or strictly accurate especially where surface areas and construction dates are concerned. We cannot, therefore, be held liable for any misrepresentation.

