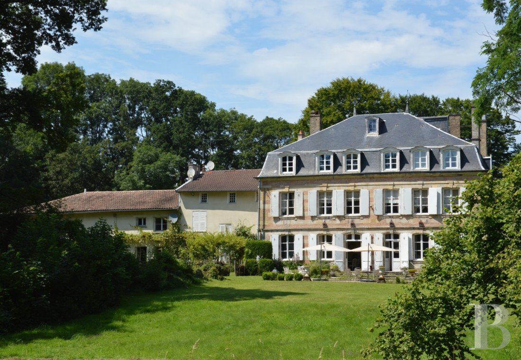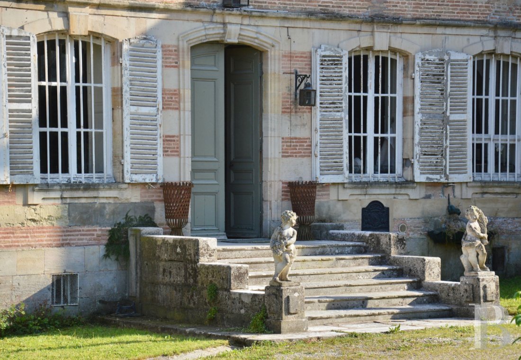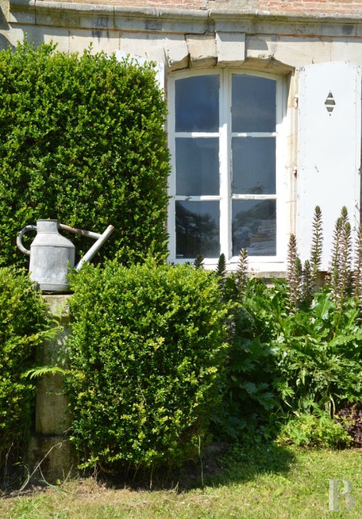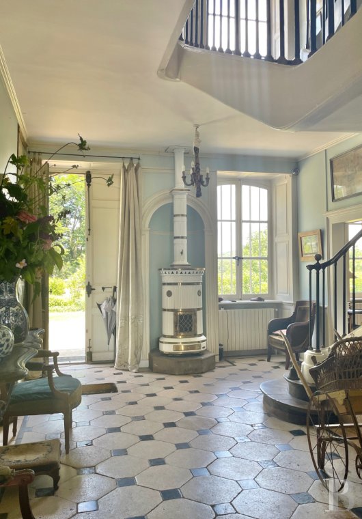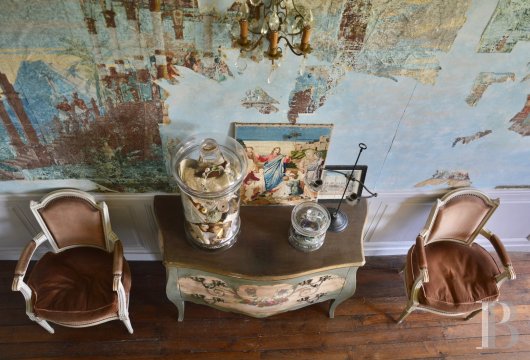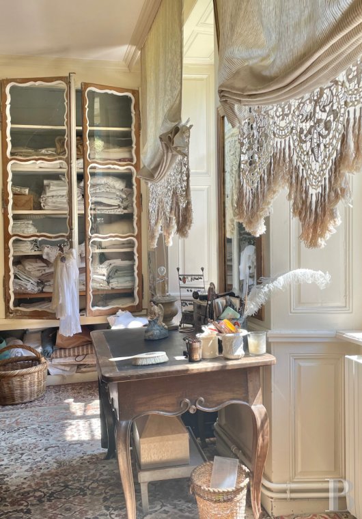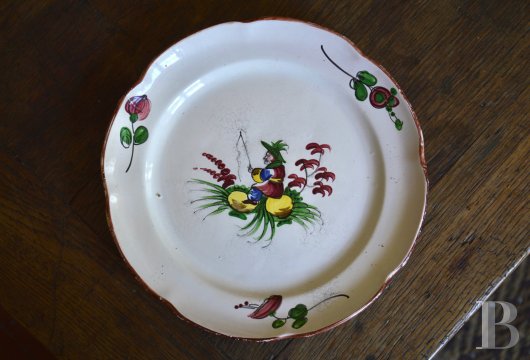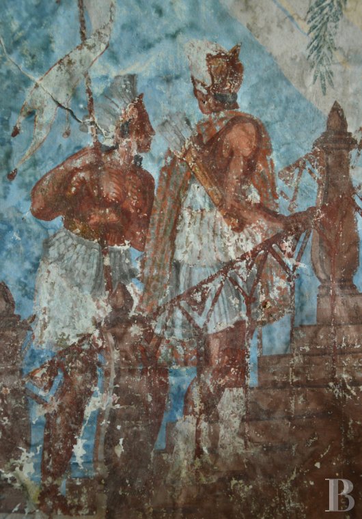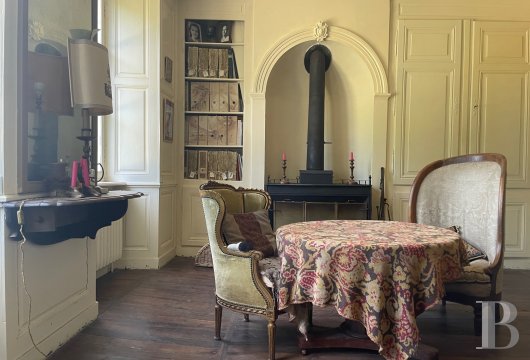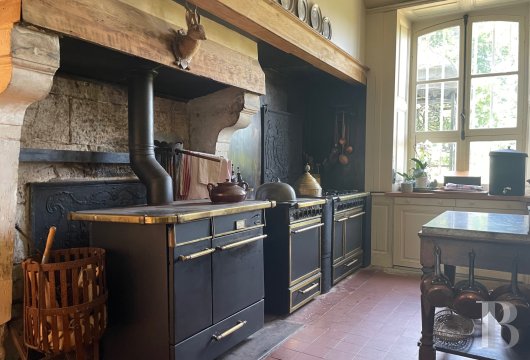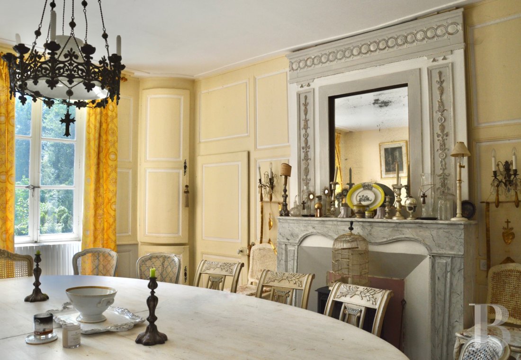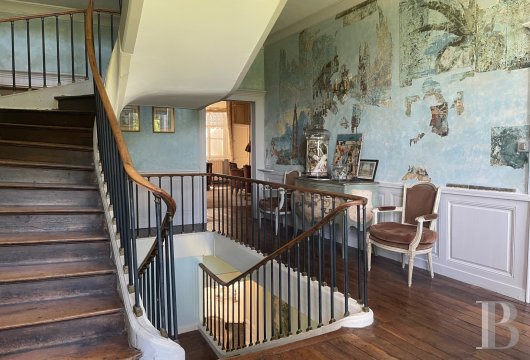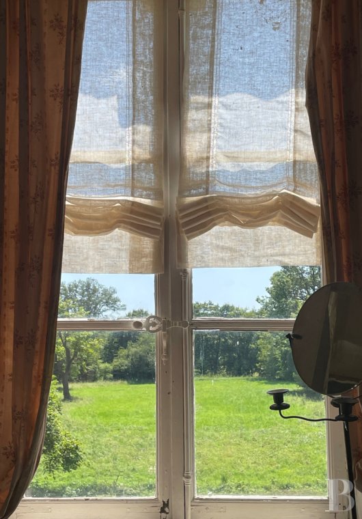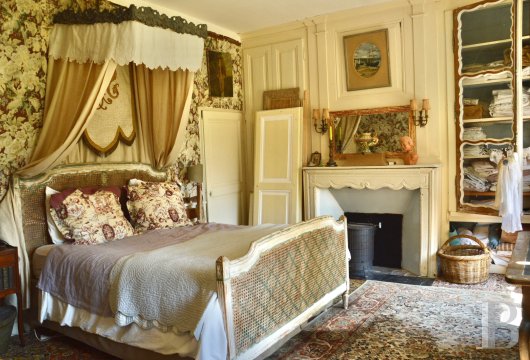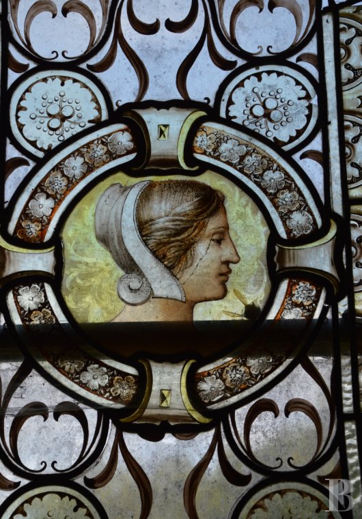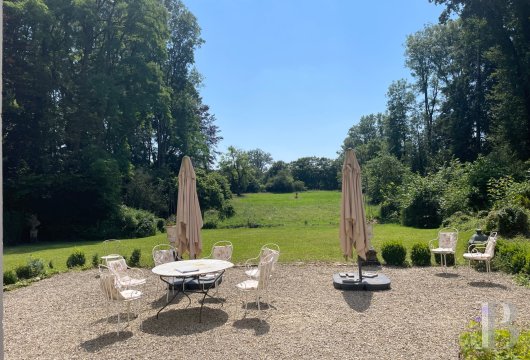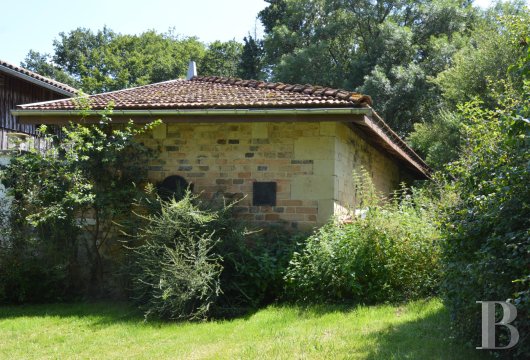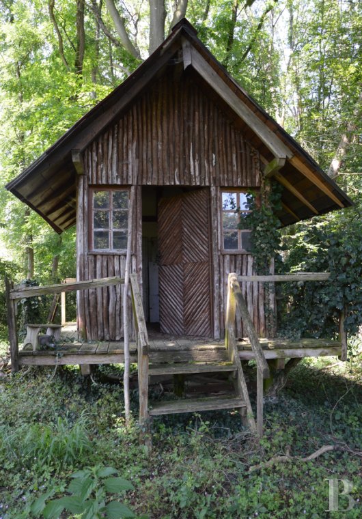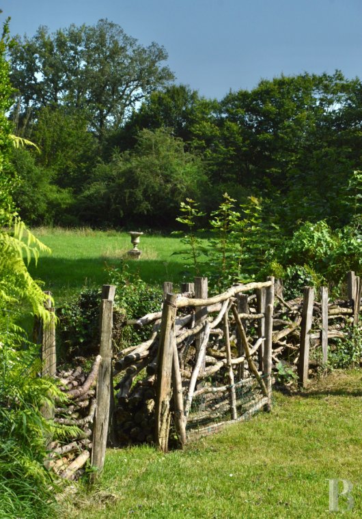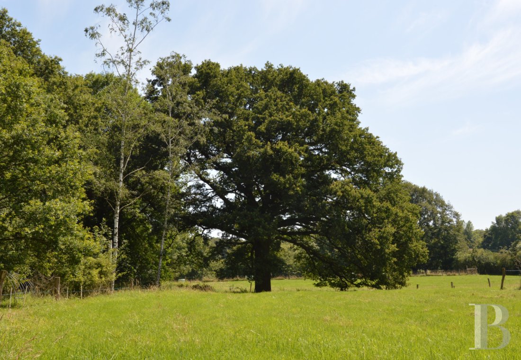Location
The property is located in the Argonnais massif, a green bridge between the Champagne and Lorraine regions. These woodlands are some of the most beautiful in France, but also some of the least known, despite their picturesque features. The A4 motorway exit is 11 km away, providing access to Paris in 2.5 hours, Luxembourg in 1.5 hours and Reims in just under 1 hour. The small town of Sainte-Ménéhould, which is 9 km away, has all necssary amenities. The former earthenware factory is on the outskirts of the small village of Les Islettes, which has a restaurant and a bakery.
Description
The country manor
The ground floor
The stone staircase, which is framed by mischievous putti, leads to an oak double door that opens onto a hall with an imposing Lorraine stove in it, opposite the staircase that leads to the upper floors. Paved with black cabochon tiles, it leads to an office with oak parquet flooring in a ladder pattern and a niche topped by a stucco wall tie and framed by panelled cupboards. It faces the kitchen, which is fitted with a traditional built-in stove in the stone fireplace. The room has a tiled floor, which connects to the pantry before the dining room. The oak parquet flooring combines a ladder pattern and panels. The wooden fireplace, painted to look like marble, is framed by panelling that incorporates an elegant corner. The door opens into the living room and is topped by a diamond-shaped fanlight. It has a faux marble fireplace with Directoire period woodwork and herringbone parquet flooring. These two rooms, which are particularly bright as they are south-facing, have patio doors that open onto steps leading straight out onto the grounds.
The first floor
The oak staircase with wrought iron balusters rising up from the entrance hall leads to a passageway and two bedrooms facing each other. Each has a 19th-century black marble fireplace framed by wooden cupboards. One of them has a shower room with a toilet, while the second is in need of restoration. In the passageway, which was discovered when the house was restored, the wall is elegantly decorated with fragments of a panoramic wallpaper named "Pizarre chez les incas" by the Joseph Dufour et Leroy factory, created in around 1818, which tells the story of Pizarre's conquest of Peru in 1532. This scene depicts the celebration of the Festival of the Sun at the Cuzco temple. This is followed by a third bedroom, which has the same architectural elements as the previous ones and which connects to a shower room with a toilet. The fourth bedroom on this floor, which is preceded by a wardrobe, still has an 18th century fireplace in finely painted wood and a bathroom with a toilet that is currently being fitted out. The four bedrooms have working wood-burning stoves to complement the central heating, overmantels with mirrors and authentic oak parquet flooring laid out in a ladder pattern.
The second floor
This floor is simpler. It has a pine parquet floor and six bedrooms, one of which is in need of restoration, a shower room and two toilets. It also includes a comfortable room measuring around 35 m², lit by three windows overlooking the grounds. This is where the current owner, a dressmaker and fashion designer, imagines and creates clothes from old fabrics. Finally, the attic above, which measures around 50 m², is lit by a single dormer window.
The basement
A wooden door in the cloakroom conceals a stone staircase leading down to the basement, which is divided into four rooms covering around 120 m². A boiler room is equipped with a Viessmann town gas boiler installed in 2002 in the place of the old bread oven. A stone pool measuring approx. 8.5 m² is fed by a spring that joins the remarkable well located next to the stairway on the main façade via open conduits.
The country manor
The huge country manor is rectangular shaped and built over a two-storey cellar and topped by an attic which was built in the first half of the 18th century. The alternating courses of gaize and lime-studded bricks are probably the work of the architect Philippe de la Force, a pupil of Mansart, whose standards he used for the slate roof with its dormer windows. The facades and roofs are listed as Historic Monuments. The six windows are decorated by stone stringcourses and chains in relief, and the curved window lintels date back to the 18th century.
The staff house
Adjoining the mansion, with which it communicates on two levels, it provided accommodation for the household staff. It is built of half-timbered walls and wattle and daub covered with rendering under a tiled roof. Uninhabited for many years, all the rooms are in need of restoration. It has a vast 32 m² tiled hallway linking the two buildings, with a glass door leading to the garden, a kitchen, a living room and a toilet. The first floor has four bedrooms, a bathroom and a toilet. The second floor is an attic divided into four rooms. The total living space is around 183 m².
The outbuildings
The former stables and outbuildings extend from the old staff accommodation and span approx. 160 m² under a tiled roof. The floors are paved and the ground floor is divided into a garage measuring around 50 m², a workshop, a garden equipment room and two sheds. Upstairs there is a 130 m² flat with a 3.77 m high ceiling. A brick wood shed measuring around 36 m² is just a few steps away.
The chapel
The chapel marks the entrance to the property. It is built of point-worked rubble and extends over an area of around 70 m² with a ceiling that is almost 7 m high and a slate roof, with semi-circular arched windows with ashlar window frames. Built on an incline, it is suffering from major structural damage, with large cracks in its walls and terracotta floor tiles. It is currently temporarily supported by an external wooden structure.
Our opinion
The brightly coloured, cheerful Islettes pottery that, more than half a century ago, could still be seen in abundance on farmers’ dressers, and for whom it was the only luxury, the only decoration, is becoming rare. They didn't use them; they saw them as objects for showcasing. These earthenware pieces, with their many vibrant colours and snow-white glaze, were more often than not gifts, or had been won in a village fair. Today they are snapped up and rarely seen, particularly as they are no longer manufactured. Miraculously, the home of the master potter has survived, still radiating in its glorious past and just like its past production, awarding its occupants a refined, poetic universe.
Reference 675185
| Land registry surface area | 7 ha 25 a 6 ca |
| Main building surface area | 509 m2 |
| Number of bedrooms | 10 |
| Outbuilding surface area | 576 m2 |
| including refurbished area | 182 m2 |
NB: The above information is not only the result of our visit to the property; it is also based on information provided by the current owner. It is by no means comprehensive or strictly accurate especially where surface areas and construction dates are concerned. We cannot, therefore, be held liable for any misrepresentation.


