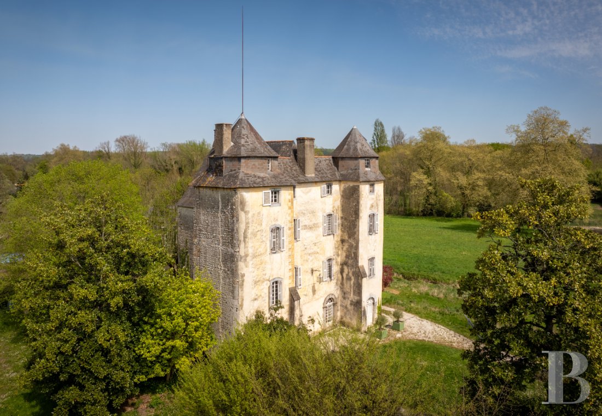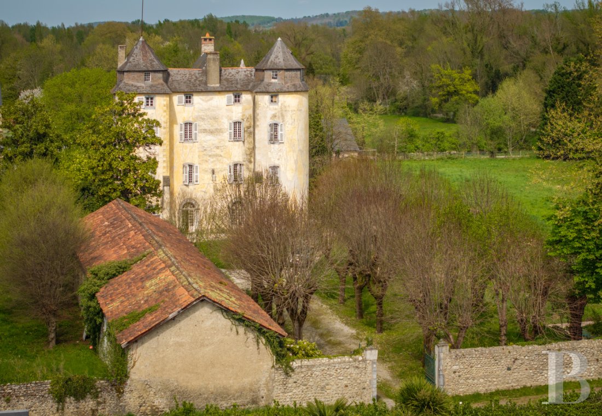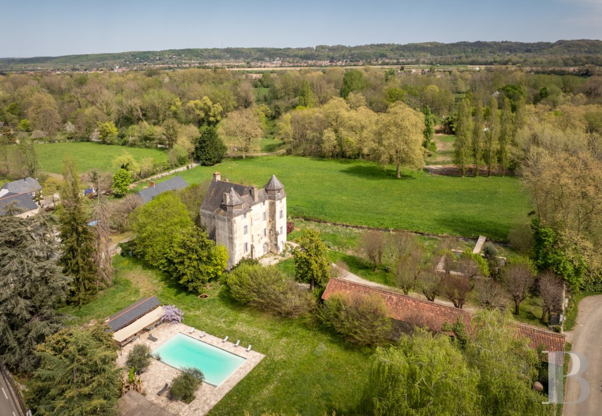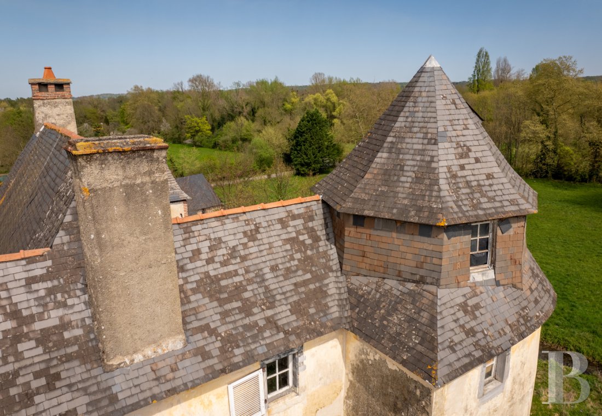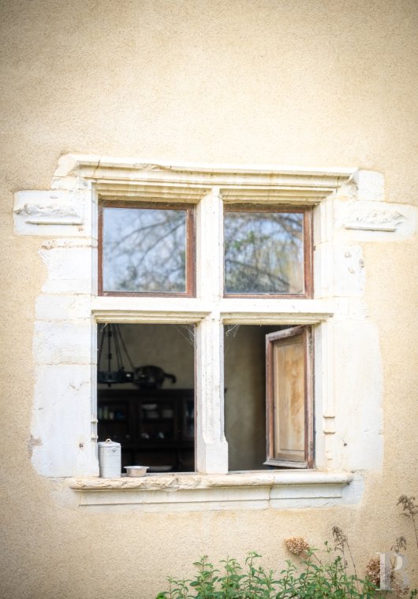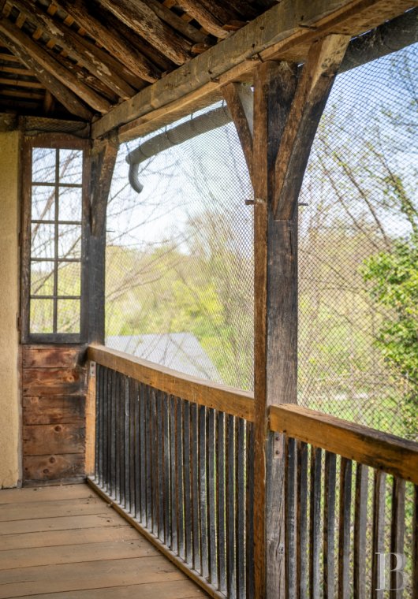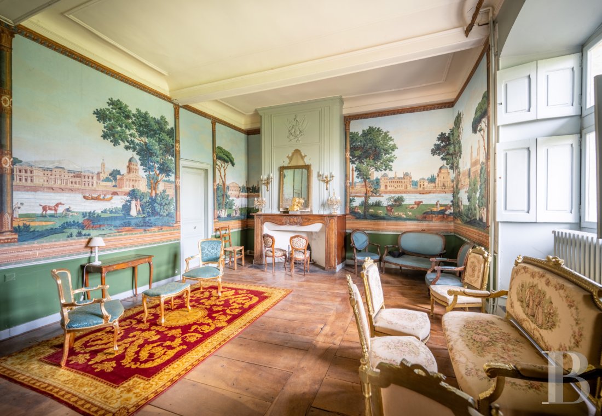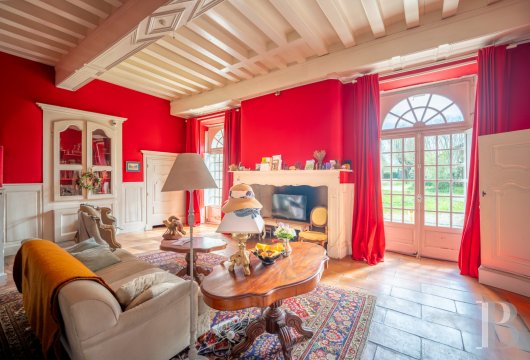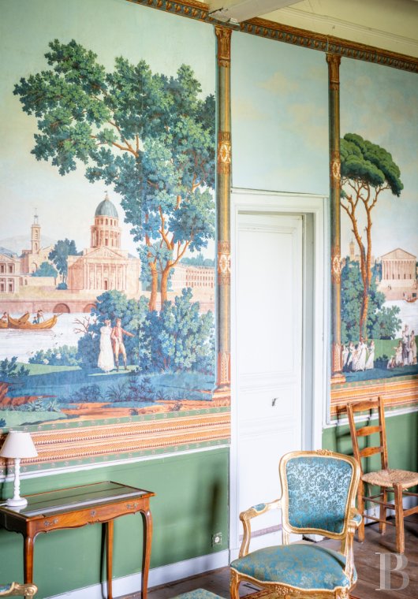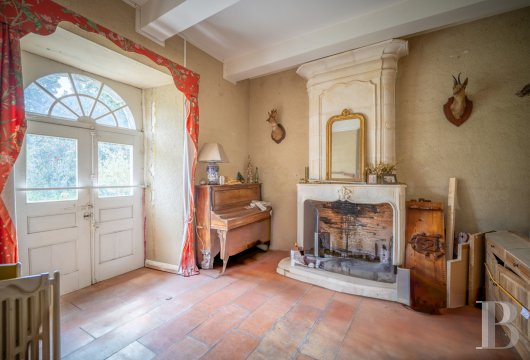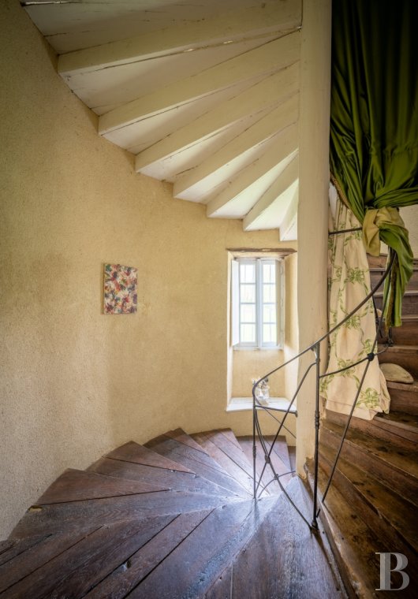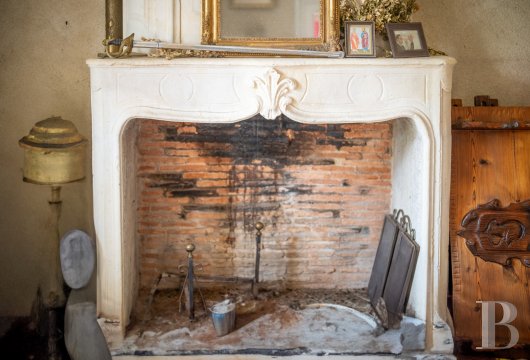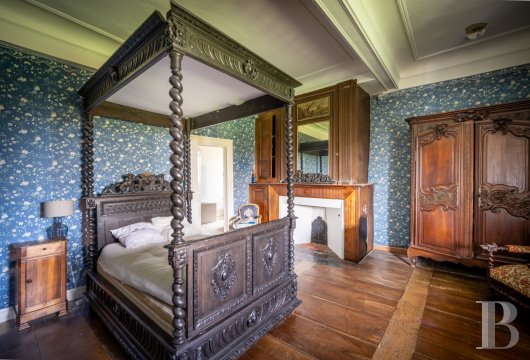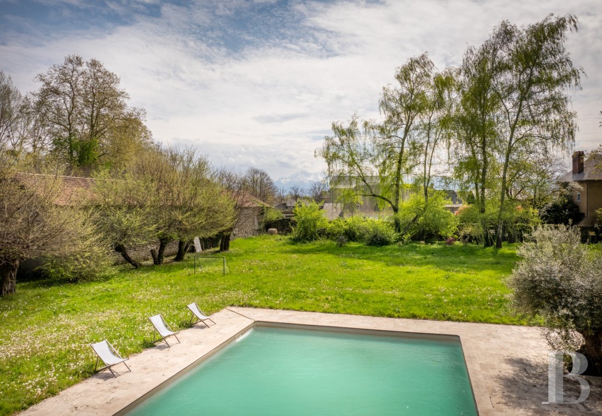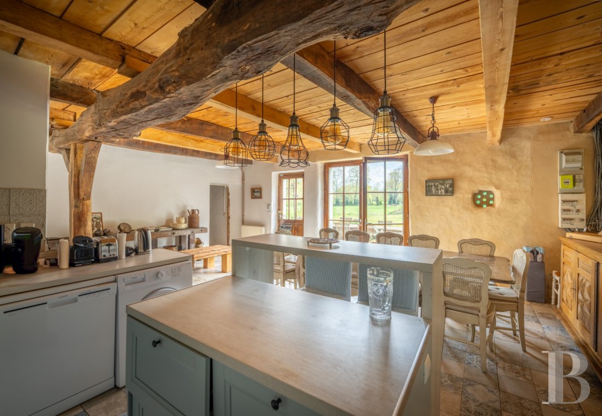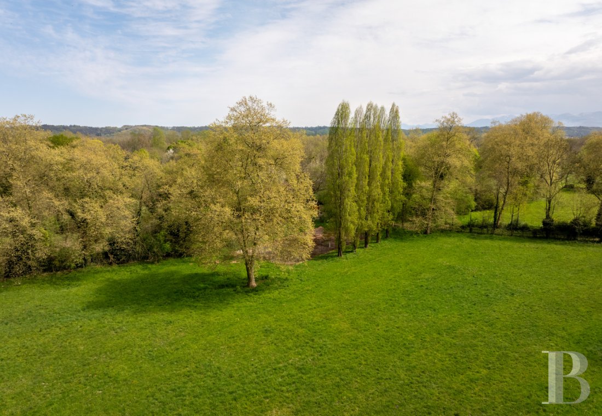a swimming pool and a tennis court in the Hautes-Pyrénées area

Location
This property is located in a village with a population of more than 1,200, in the south of the Occitanie region and in the centre of the Hautes-Pyrénées area, approximately 10 minutes from Tarbes, 40 minutes from Pau and 1 hour 40 minutes from Toulouse-Blagnac international airport by car. It is also 1 hour 30 minutes from several Pyrenean ski resorts and approximately 40 minutes from the Pibest-Aoulhet mountains nature reserve in the Pyrenees national park. The village, through which several waterways flow, is situated within the administrative territory and catchment area of Tarbes. It also includes a Natura 2000 protected site and three areas of interest in ecological, wildlife and plant-life terms. Lastly, it boasts a variety of shops and services to meet daily needs.
London, Brussels and Paris can be reached within an hour by direct flights from Tarbes-Lourdes international airport, making business or leisure travel easy.
Description
The medieval castle with two towers was built on the outskirts of the village and was overhauled in the 17th and 18th centuries. Through a double leaf wrought iron gate, a plane tree lined drive runs alongside rubble stone built former stables with a roof of half round tiles, opposite the castle and its imposing silhouette, built in the 15th century and since transformed several times. In addition to the two towers on either side, the seigniorial residence is made up of two four-storey rectangular sections in a T-shape, each with a sprocketed, gabled slate roof. The two towers, one of which is square and the other which is rounded on one side and squared on the other, are both topped by an octagonal level adored with a slate roof of the same shape. It is thought that the tower to the southwest was added in the 18th century.
Lastly, the castle’s former water mill can be found behind the residence. It is currently used as a holiday cottage, while the grounds spread out all around the buildings and, to the left of the castle, play host to a swimming pool.
The castle
It is partially listed as a historical monument and, as such, the French decree of 6th December 1977 protects the façades, roofs - with the original roof frame - and a lounge on the second level. The four façades of this four-storey building, with simple yet distinctive mouldings, are made of rendered ashlar. The many openings pay witness to the various renovations that the edifice has undergone through the centuries. Medieval period mullion windows are mixed with semi-circular arched windows with fanlights or low-arched, regular sized, small-paned windows, probably from the 18th century. As a result, the eastern façade is made up of two distinct periods, providing a microcosm of the residence’s architectural evolution. Towards the top, there is a wooden gallery extending from one of the towers, above windows with moulded frames. The southern façade includes four vertical rows of windows over three storeys, above four French windows on the ground floor, while the northern façade includes a brick bartizan resting on a stone base. Lastly, the western façade and southwest tower only have a few openings.
The ground floor
The entrance is at the foot of the main, south-facing façade, into a room which currently serves two purposes: a hall and dining room. It has a terracotta tiled floor, a white painted ceiling boasting cased beams adorned with mouldings plus exposed joists, a large, white stone fireplace, wainscotting, off-white wall wood-panelling that stands out from the rest of the red coloured walls, and two tall French windows with fanlight windows facing the large drive. To the left, there is a lounge/library with the same flooring as the entrance, a fireplace in thin rustic tiles and sculpted white stone topped by an overmantel carved out of the same stone and as finely crafted as the mantelpiece, and a glazed, white door topped by a half-moon fanlight window.
Behind the first lounge, the centrepiece of the castle is the large medieval hall boasting a monumental stone fireplace with a sculpted mantelpiece, authentic terracotta floor tiles and mouldings on the high, period ceiling. This large, rectangular space has been a room for receptions, feasting and exercising of power. It was the heart of noble life during several centuries.
The first floor
An exceedingly finely crafted spiral wooden staircase with a sleek wrought iron guard-rail climbs to the first floor, on which there are two lounges. One of them was decorated in the late 18th century with delicate wallpaper designed by Joseph Dufour that boasts a rich and sophisticated colour palate, recounting historical or mythological scenes. Under French decree of 7th September these are considered to be listed furnishings. The fireplace in the ceremonial lounge boasts a sculpted wooden mantelpiece and a finely crafted, painted, wooden overmantel. In the other lounge, into which light streams through two small-paned windows, there is a large white stone fireplace.
In the part to the rear of this level, there is a bedroom boasting a fireplace with a sculpted wooden mantelpiece and overmantel, in which there is a mirror and a painting, plus a smaller bedroom, a walk-in wardrobe and a bathroom. In all the rooms on the first floor, very wide wooden stripped flooring was installed during the same period, combining simplicity and sophistication.
The second floor
This level includes a lounge identical to the one below, with the same direct entrance, equivalent surface and a grey marble fireplace with white veining, as well as three bedrooms, two bathrooms and a corridor leading to a medieval period wooden gallery that has been entirely restored in oakwood identically to the original one, providing views over the estate’s meadows. There is mainly very large wood stripped flooring as on the first floor, apart from in the lounge which stands out thanks to thin stripped wood flooring.
The third floor
The spiral staircase continues to the top floor, where a corridor leads to a bedroom with a sloped ceiling, bathed in light through small windows overlooking the roofs. In the corridor, a door opens onto part of the castle’s roof frame.
Lastly, two skeleton staircases lead to the small rooms in the interior of the towers’ top levels. Both are currently unused. Access is difficult and the thin and wide stripped wood flooring dividing the octagonal floor plan into different sections, echoing the panelling on the ceiling, has suffered from the ravages of time.
The grounds, swimming pool and tennis court
The grounds extend over around 4 hectares, including lawns and remarkable trees, especially many maples, magnolias, weeping willows, oaks and horse chestnuts, all set around the medieval building. A flight of steps leads to an ornamental stone pond and then to a stone bridge. The stream that fed the mill flows by, lower down in the grounds, lined by meadows in which long, dense grass grows, thanks to regular rainfall and the temperate mountain climate. A hard surface tennis court surrounded by fencing is tucked away behind a large row of evergreen trees. Lastly, the 16-metre by 8-metre swimming pool is located in the southwestern part of the grounds and boasts large travertine stone decking overlooked by two one-hundred-year-old olive trees. A nearby building houses a lavatory for PRM, showers and changing rooms. A second 70-m² building with a slate roof and an impressive exposed roof frame houses a summer kitchen with a lounge area. The fitted kitchen boasts a large pizza oven (130 cm) and a 100 cm by 40 cm barbecue. The entire swimming pool complex was built and converted in 2023.
Our opinion
This property authentically pays witness to the medieval era and other periods that left their mark on its architecture, notably the 18th century. The castle is protected and benefits from its listing as a historical monument but is awaiting an ambitious restoration, which could be a fascinating project, though one that demands proven historical sensitivity. It will be able to be harmoniously restored, thanks to a certain number of original decorative or structural elements that should be preserved (which combine rustic coverings and colourful decorative sophistication), its generous volumes and the ease of movement through them. It also boasts the opportunity of continuing a profitable tourism-based activity, made possible by the former mill now transformed into a holiday cottage and renovated to high standards.
990 000 €
Fees at the Vendor’s expense
Reference 853331
| Land registry surface area | 4 ha 50 a |
| Main building floor area | 400 m² |
| Number of bedrooms | 7 |
| Outbuildings floor area | 300 m² |
| including refurbished area | 600 m² |
NB: The above information is not only the result of our visit to the property; it is also based on information provided by the current owner. It is by no means comprehensive or strictly accurate especially where surface areas and construction dates are concerned. We cannot, therefore, be held liable for any misrepresentation.

