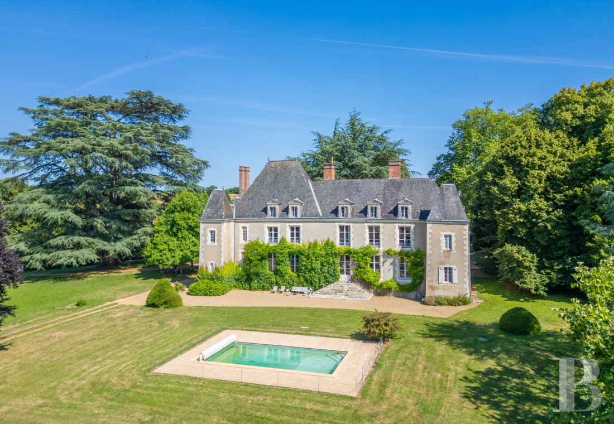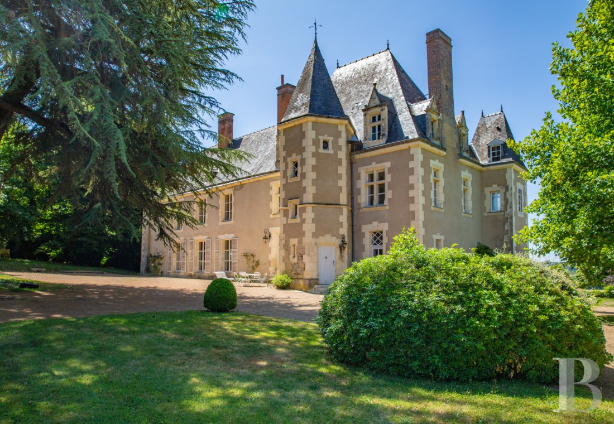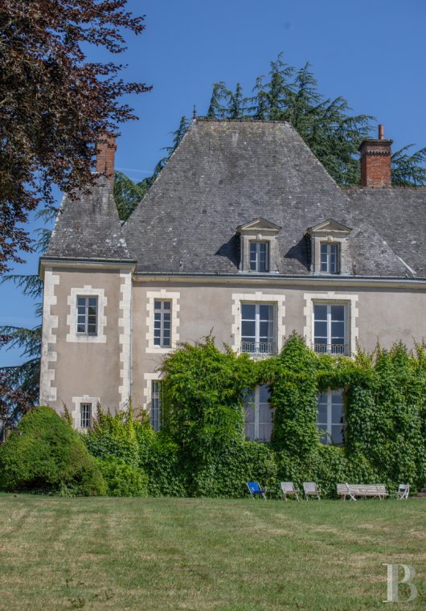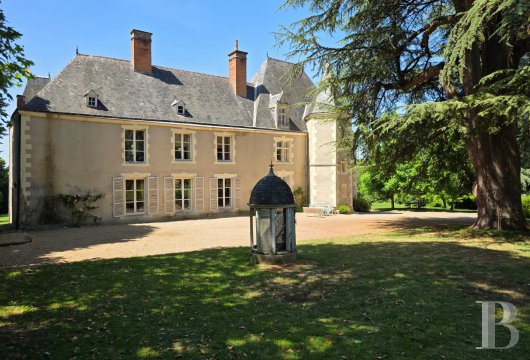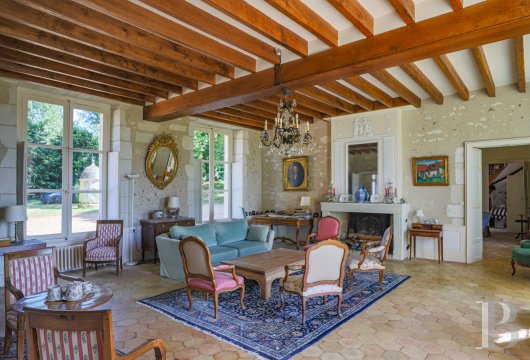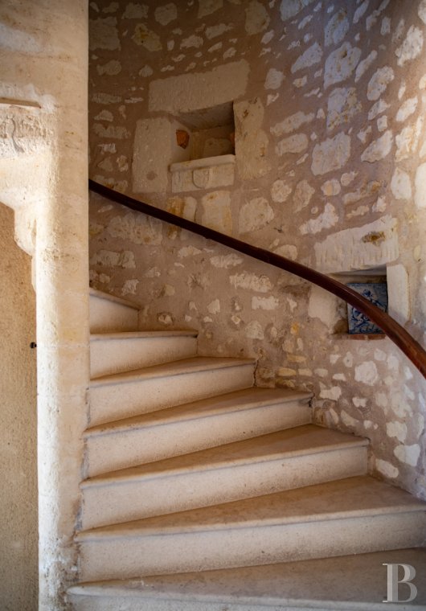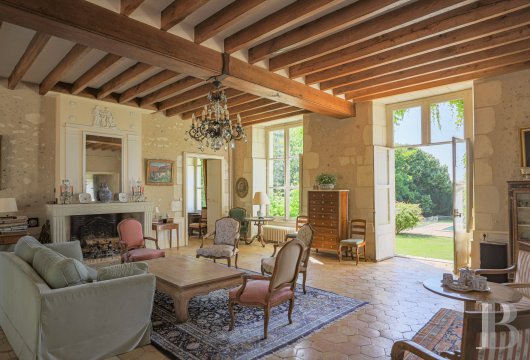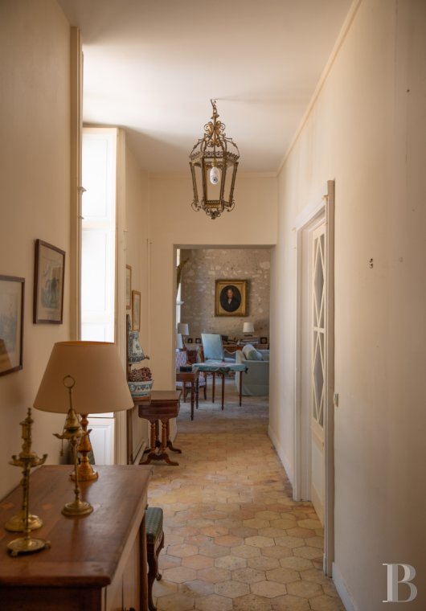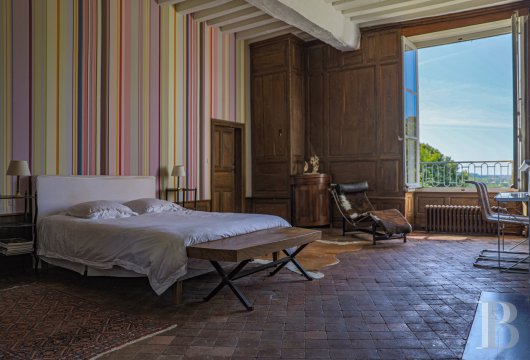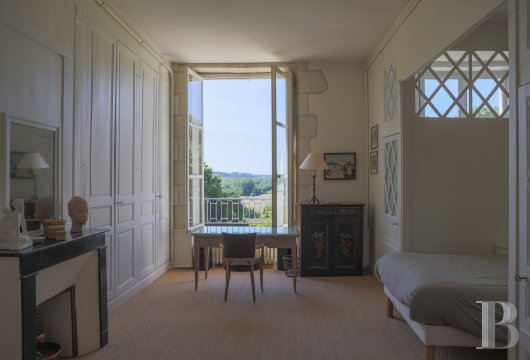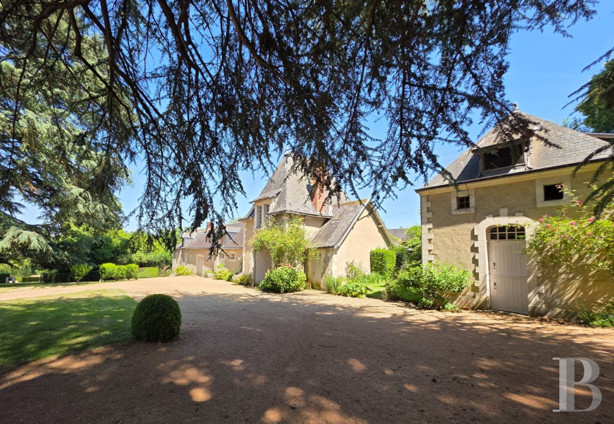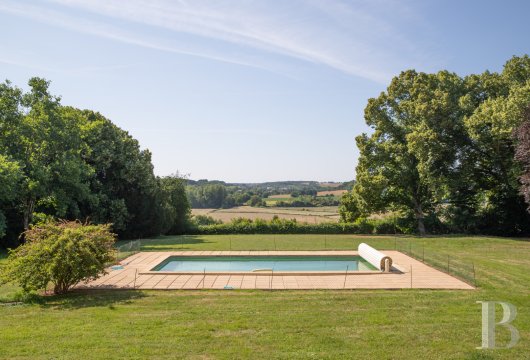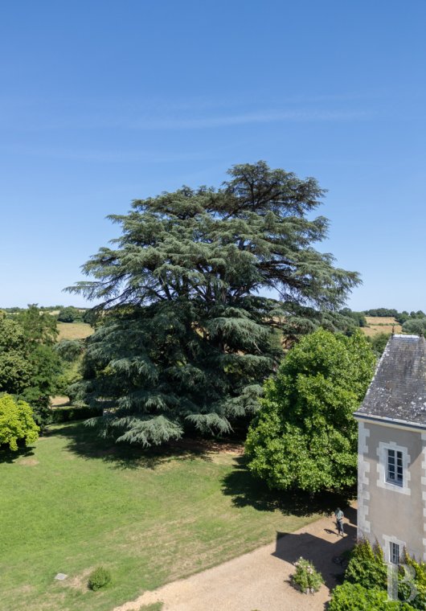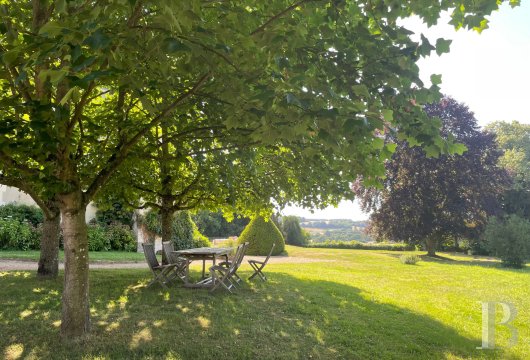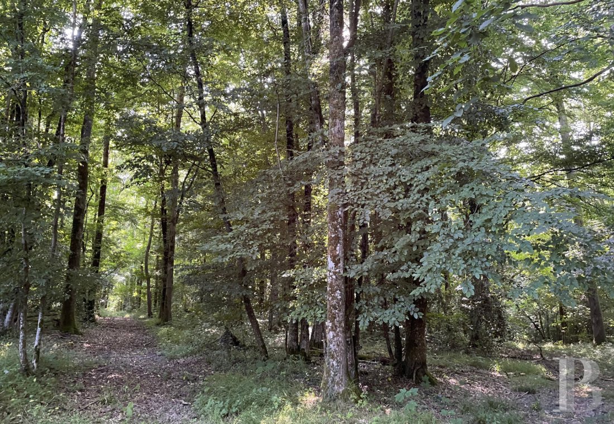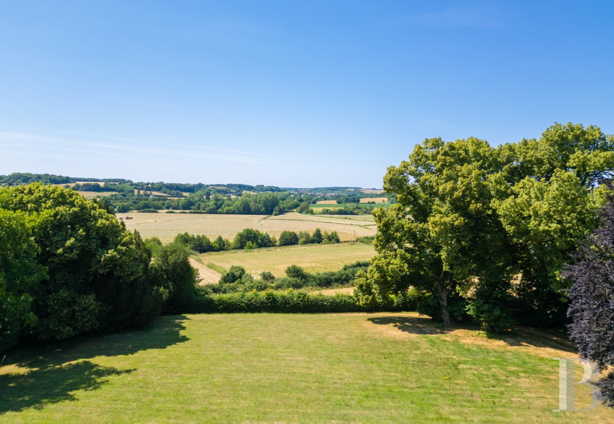and an estate of more than 21 hectares, in the Perche sector of the Sarthe area

Location
This property is located in the east of the Sarthe area, on the edges of the Pays de la Loire region, close to the Centre region and Loire-et-Cher area, to the south of Ferté-Bernard and a village in the Perche sector. The region is famous for its architecture and history and boasts many trails as well as ornamental lakes. The Vibraye and Bercé forests are only a short distance away. The nearby village is spread over 70 hectares, with a landscaped park, gardens, hiking trails as well as a walking and cycling path. The surrounding area is ideal for hiking, mountain biking, geo-caching and fishing. Paris is 200 kilometres away by car and can also be reached from the high-speed TGV train station in Vendôme, which is 25 minutes from the property, or the one in Le Mans. The A11 motorway is 35 minutes away at either La Ferté-Bernard or Connerré. The nearest shops are in the village or in nearby small towns less than 10 kilometres away.
Description
The mansion
The ground floor
This level can be reached via the staircase tower. A corridor leads to a large kitchen in the northern wing and then to a scullery. To the east, another corridor leads to a boot room and a dining room, next to which there is a utility room, in which an elevator could be installed. Thereafter, there are two large, dual aspect lounges with double doors. The main central lounge opens to the west onto a stoop that descends onto a gravelled patio and towards the swimming pool. In the southern square tower, there is a kitchen next to a service staircase to the first floor. There is a lavatory in the staircase tower, next to the entrance. Ceilings with moulded cornices look down on floors with terracotta tiling of various shapes, except in the kitchen and large lounge, where there are exposed beams and joists on the ceilings.
The first floor
This level can be reached by the two staircases at either end of the residence. An eastern corridor leads to four bedrooms, two of which have an en suite bathroom and lavatory. In the centre, a large bathroom is shared by the two other bedrooms, one of which is adjacent to an office, a lavatory and a laundry room. Thereafter, there is a fifth bedroom that is more modest in size. The flooring is made up of terracotta tiles except in one of the bedrooms, which has a sisal covered floor.
The attic
The attic can be reached from the north tower and is made up of three bedrooms as well as a shower room with a lavatory, situated in the highest section of the oldest part of the residence. Next to the bedrooms, a spacious loft bathed in light through dormer windows remains to be converted.
The basement
In the basements of the two square towers on the western façade, there is a boiler room with a fuel-oil tank in one, while the other houses the swimming pool’s technical facilities.
The outbuildings
To the east, at the rear of the mansion, a long outbuilding includes: a small, three-room dwelling that could be used as an estate keeper’s lodgings, a garage for equipment, a former stables with four stalls and a box stall, a saddlery, stores, a garage with an inspection pit and a utility room with two rooms on the floor above it. Separate from the long outbuilding, a square edifice houses a workshop with an upper floor used for log drying. Cellars have been dug out of the slopes and are dotted around the grounds in several places.
The exterior
The property is situated on a west-facing slope and overlooks the Braye Valley. It is in the middle of nature, surrounded by wooded meadows free of occupation for at least 2 hectares to the north. Fruit trees such as walnut, cherry, apple, hazelnut and Mirabelle plum are dotted around the landscaped garden, as well as several more than hundred-year-old trees and old rose bushes. The estate spreads out to the south and west and is prolonged by woods. The swimming pool stands in front of the mansion. Two majestic cedars planted in the late 18th century stand behind the courtyard, between the mansion and the outbuildings. Near to the kitchen, three maple trees provide a shady spot for picnics on the grass. At the bottom of the drive and small access road, backing onto the hillside at the foot of which runs a stream, a large plot of land includes an old vegetable garden with a pond and orchard, as well as coppices of trees and a meadow. Cellars have been dug out of the hillside. The woodland extends over 15-hectares and is mainly made up of old and young oaks, chestnut, ash, elm and acacia trees. This woodland could be used for regular logging. There is plenty of game in the woodland, which is criss-crossed by bridle paths. One of the plots is adjacent to the River Braye.
The swimming pool
The liner in this chlorine filtered swimming pool was replaced 7 years ago. Thanks to the boiler, the pool can be heated.
Our opinion
This large-scale estate is immersed amidst the Sarthe wooded countryside, where history has been etched in every stone since the Middle Ages. This medieval edifice, with its tall silhouette flanked by towers, has become an elegant residence over the centuries. The tall windows in the façades allow light to stream into the interior, which is enhanced here and there by period décors and notable architectural features. The tree-filled, landscaped grounds, graced with the scents of old rose bushes, boast several more than hundred-year-old trees, as well as harmonious countryside views in which stand the outbuildings, part of which can still be converted if required. In this peaceful setting in the midst of nature, less than 2 hours from Paris, many projects are easily possible.
Reference 341963
| Land registry surface area | 21 ha 4 a 84 ca |
| Main building floor area | 468 m² |
| Number of bedrooms | 8 |
| Outbuildings floor area | 280 m² |
| including refurbished area | 46 m² |
French Energy Performance Diagnosis
NB: The above information is not only the result of our visit to the property; it is also based on information provided by the current owner. It is by no means comprehensive or strictly accurate especially where surface areas and construction dates are concerned. We cannot, therefore, be held liable for any misrepresentation.

