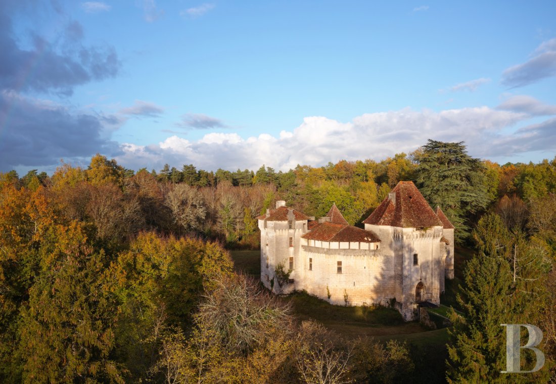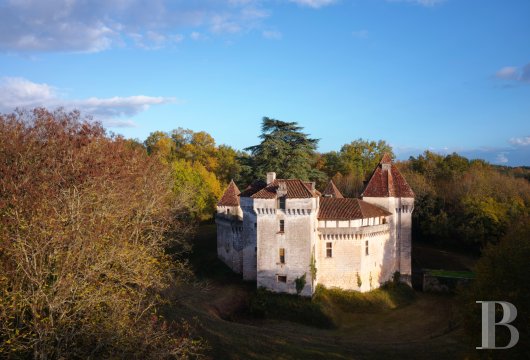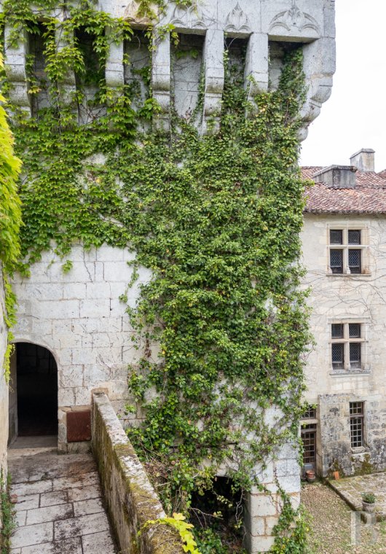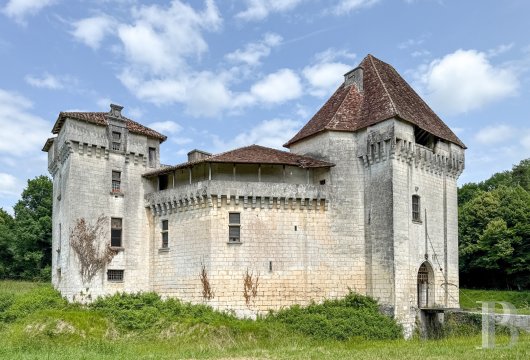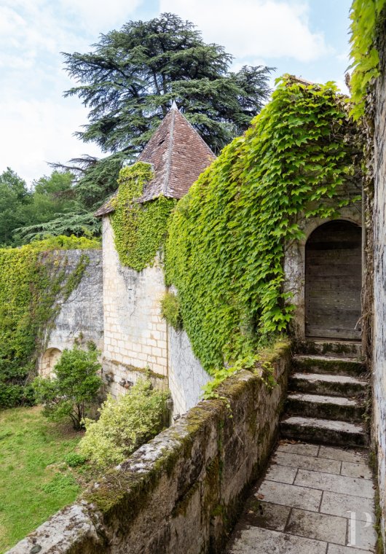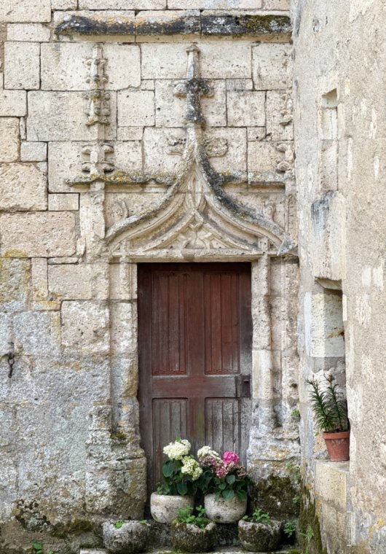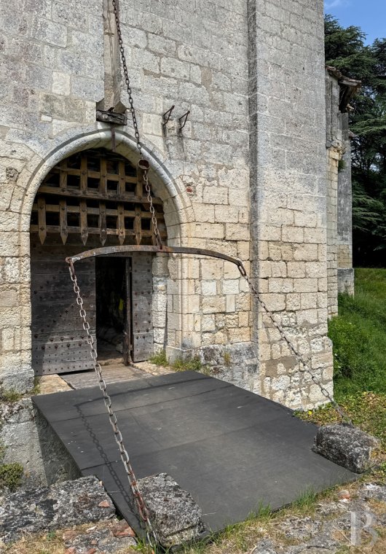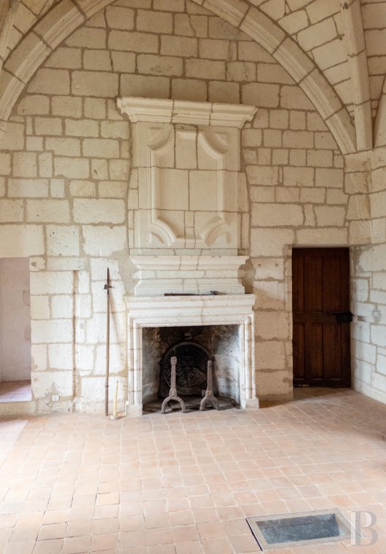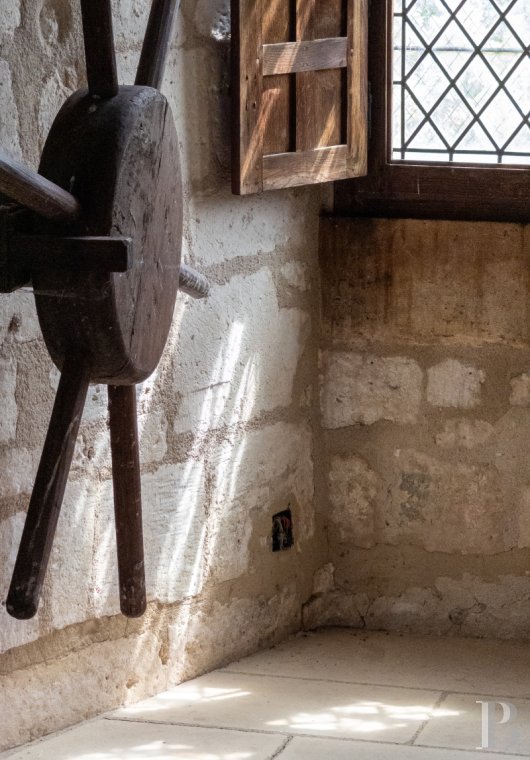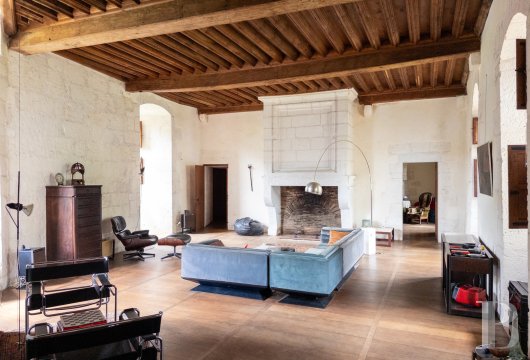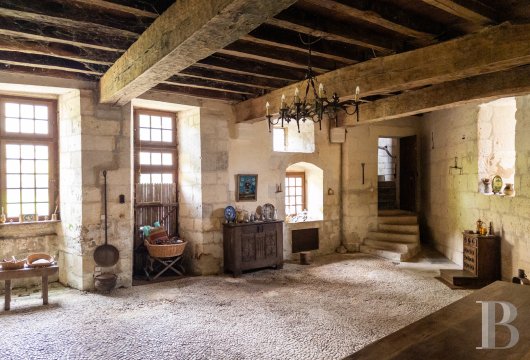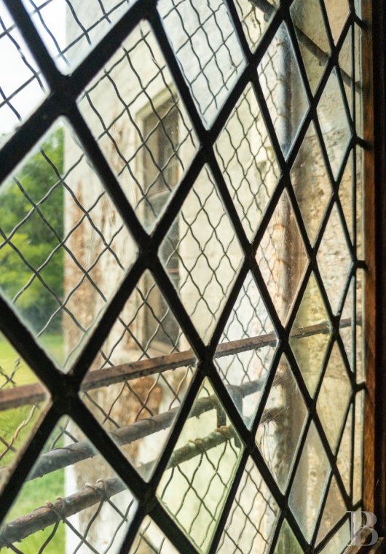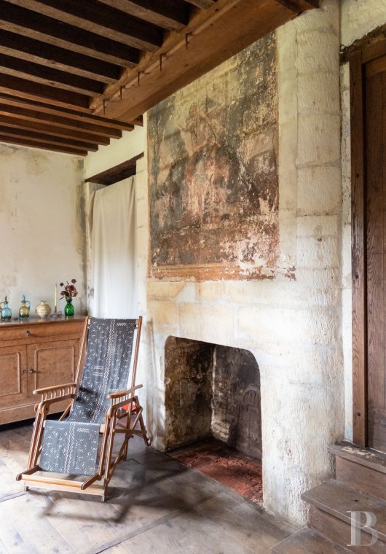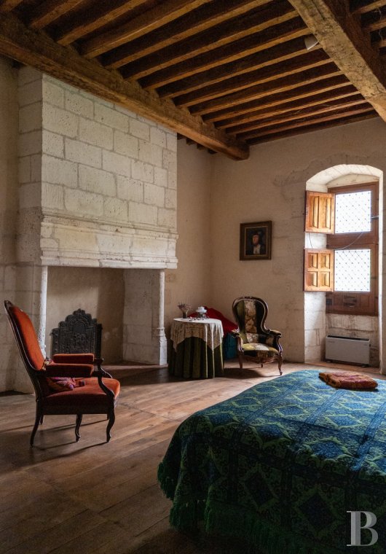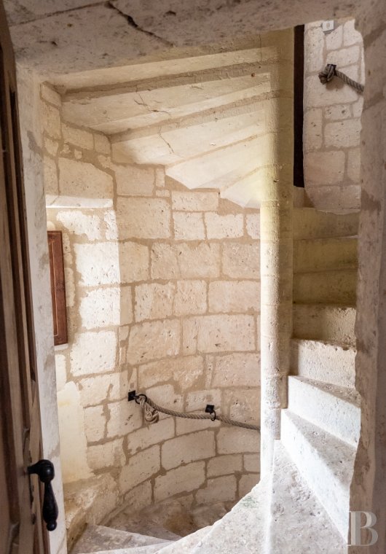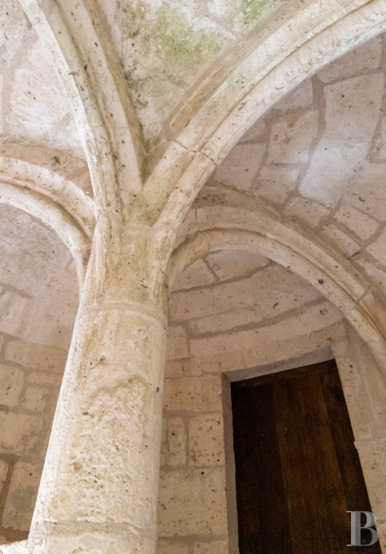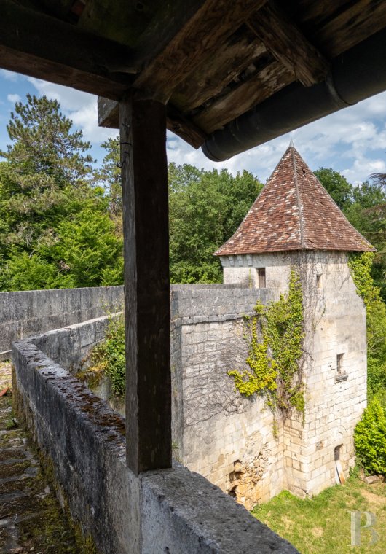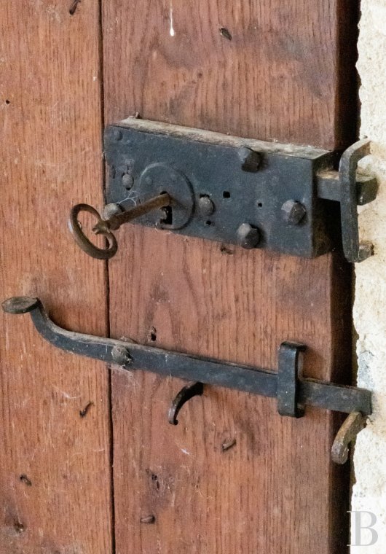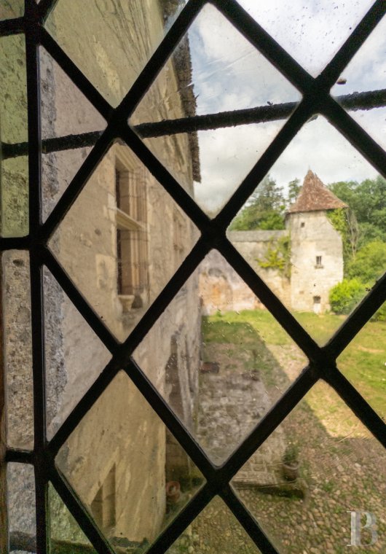Location
The Périgord Blanc landscape stretches along the Isle Valley in the eastern central part of the Nouvelle-Aquitaine region, in the Dordogne area. It can be easily reached via the A89 motorway that links Bordeaux to Lyon via Brive, the RN21 major road between Périgueux and Limoges as well as the Bordeaux-Périgueux-Limoges railway line. Three airports in Bergerac, Brive and Limoges are each just over one hour away. Périgueux, a city of human scale, is the administrative hub of the area and is renowned for its architecture and history. It is tucked away in a meander of the river and surrounded by seven hills. Through its various districts with unique architecture, it boasts a rich history, from the Gallo-Roman Antiquity to the Renaissance and from modern times to the present day.
Description
The main residence
While it stands on the medieval foundations of a former military keep, in the Renaissance era it gained a more ostentatious architectural style dedicated to comfort. From this period, traces of frescoes can still be seen, as can fleur-de-lys patterns adorning the machicolations, while mullion windows and stained glass were also added in this era. Lastly, a flamboyant Gothic style door at the foot of the staircase tower recalls the past of the minstrels of the Périgord. In the 16th and 17th centuries, the castle was extended to the west, outside its walls, by two four-storey towers overlooking the rest, providing it with a quaint asymmetry.
The ground floor
Between the wall punctuated with a window and the inner courtyard onto which it opens, there is a vast, 64-m², trapezoidal dining room with an impressive ceiling of huge, exposed beams whose dimensions reinforce the unique character of the place. The rammed earth flooring is made up of geometrical patterns, such as rosettes, stars of David and waves. Against a load-bearing wall, there is a fireplace, adjacent to a serving hatch, that shares its chimney with the one in the adjoining kitchen. A passage through the walls leads to a bedroom with a fireplace over which an overmantel depicts a fresco of Abraham’s sacrifice. A bathroom with a lavatory is adjacent to this bedroom and leads directly into the courtyard.
The first floor
The noble floor follows the same layout as the ground floor. The great hall with its especially well-crafted finishes stands out thanks to exposed beams, shutters adorned with relief patterns, diamond shaped stained glass windows and cupboards incorporated in the stonework. A monumental fireplace further amplifies the scale of the room. The dual aspect, east to west oriented room is bathed in light and leads to two bedrooms that share a bathroom and lavatory, with former canon embrasures converted into windows.
The second floor
The layout on this level is virtually identical to the lower floor, apart from the passages between the main residence and the 17th-century towers through which the covered rampart walk passes. Indeed, it leads to the staircase tower, providing independent access to each of the three bedrooms and the bathroom with a lavatory. The rooms on this level have suffered from seepage due to the poor state of the roof and are not currently habitable.
The southern guard tower
This three-storey tower is made up of a vaulted open entrance porch, a large guard hall and an attic level. The part adjoining the main residence also contains a fan-shaped spiral staircase culminating in a palmette. It leads to each floor as well as the rampart walk on the second floor. In the courtyard, a flamboyant Gothic doorway marks the boundary between the two parts of the building. The large, vaulted room on the first floor boasts a rib vaulted ceiling whose keystone is 6 metres high. It also possesses several defensive features: a deadfall trap, an ammunitions riser and the mechanism for raising and lowering the drawbridge and portcullis. It includes a fireplace, several alcoves carved into the walls, a stone sink, a lookout post with an arrow slit window and an embrasure for a canon, as well as a door leading to the eastern rampart walk.
The courtyard and outbuildings
Apart from a patio paved with stones recovered from the original buildings and reused, plus lawned areas along the bottom of the curtain walls in place of former outbuildings, the courtyard is entirely paved with rammed earth. To the north of the main residence, there is a wooden lean-to adjacent to one of the curtain walls. It has space for parking a vehicle and also protects the entrance to the vaulted cellar beneath the kitchen, the well and the log store. To the east of the guard tower, the remains of a chapel and its crypt can still be seen. According to the archives, it used to lead to a dungeon located beneath the courtyard. Two three-storey, square towers are incorporated into the property’s walls, with access to the ground floors from the courtyard. The first floor of the north tower could be reached by a wooden staircase but it was destroyed when part of the curtain wall collapsed. The second floor, with a fireplace without a chimney, can be reached via the rampart walk. The east tower is similar, although the ground floor is topped by an inaccessible intermediate level and the second floor possesses a fireplace with a chimney and an interior staircase. The surface of each room varies between 11 and 12 m².
Our opinion
This castle is ideal for medieval heritage enthusiasts. It is fully listed as a historical monument, is of manageable scale, rare and unique. It will appeal to anyone wishing to restore, preserve and pass on a remarkable piece of the Périgord area’s historical architecture. Its authenticity will appeal to history lovers and it will not fail to stimulate the imagination for a variety of projects. Work on the roofs should be planned as a priority and is essential to protect the building, which could go on to become a family residence, a museum, a castle open for visits, a field school for restoration or a reception and events venue.
890 000 €
Fees at the Vendor’s expense
Reference 579332
| Land registry surface area | 2 ha 90 a 90 ca |
| Main building surface area | 471 m2 |
| Number of bedrooms | 5 |
| Outbuilding surface area | 106 m2 |
NB: The above information is not only the result of our visit to the property; it is also based on information provided by the current owner. It is by no means comprehensive or strictly accurate especially where surface areas and construction dates are concerned. We cannot, therefore, be held liable for any misrepresentation.


