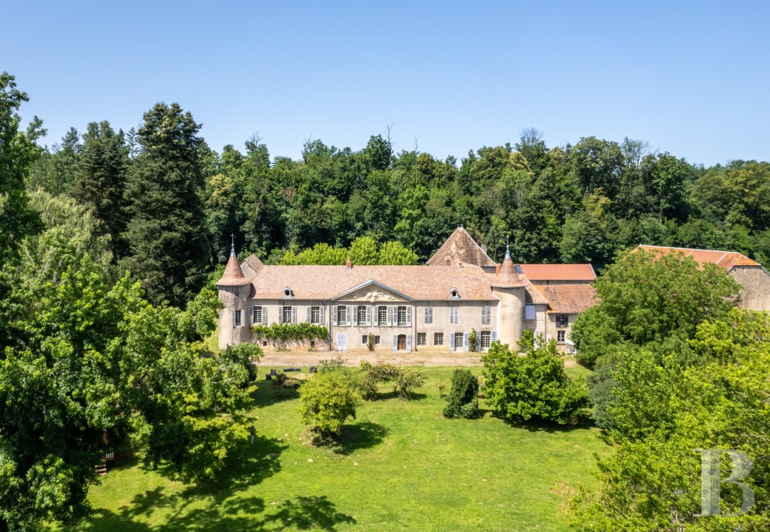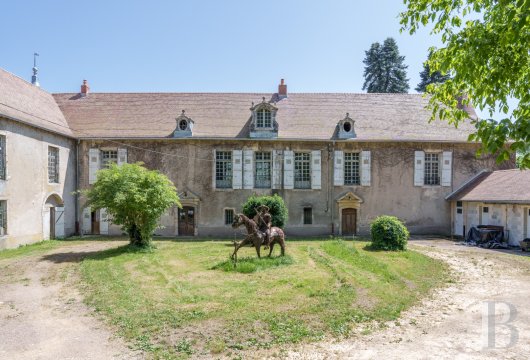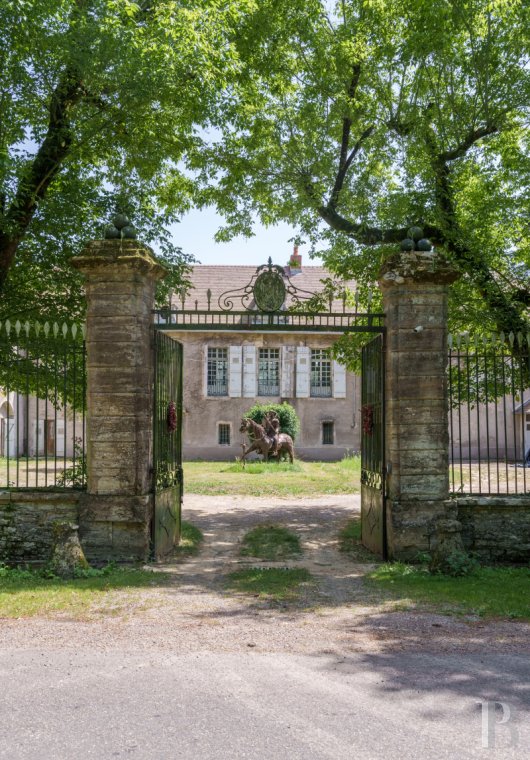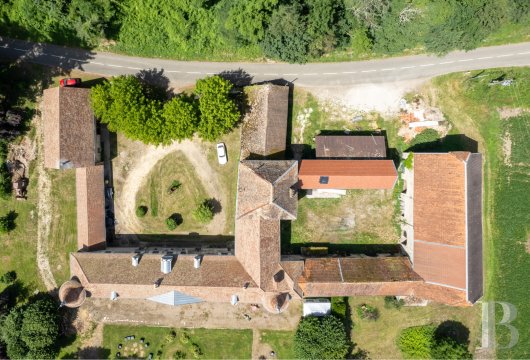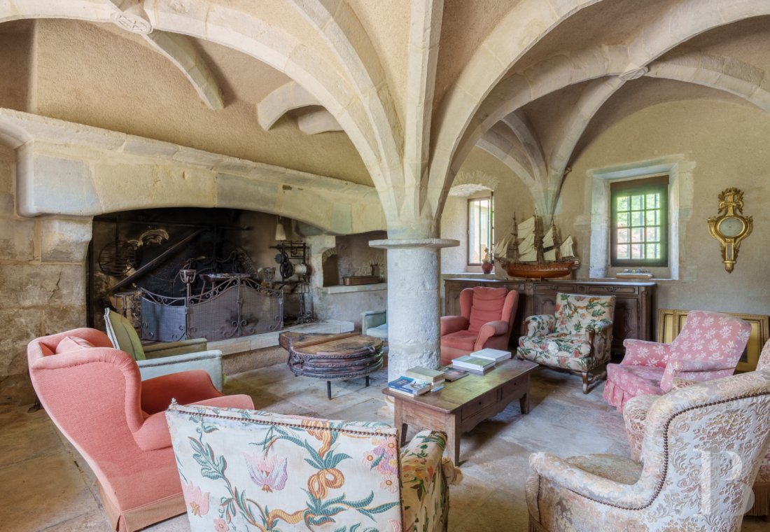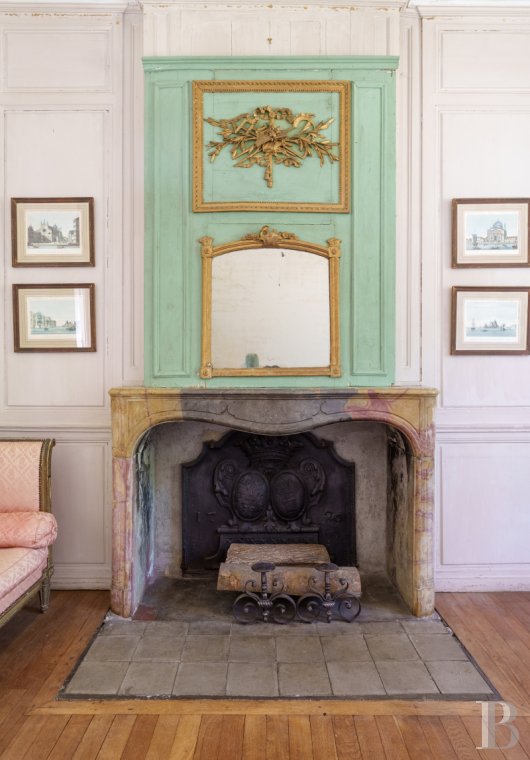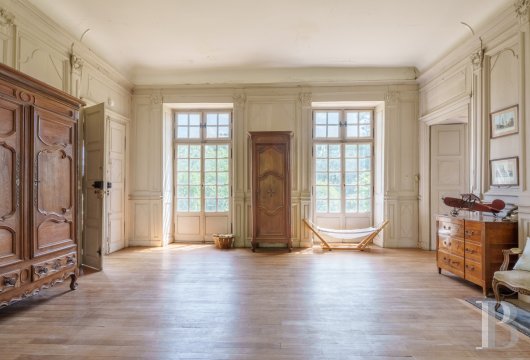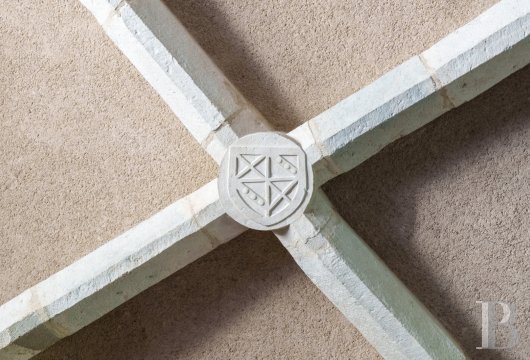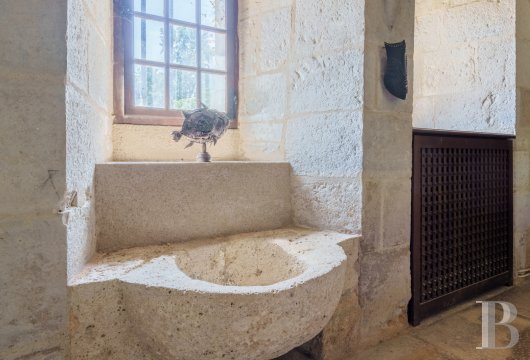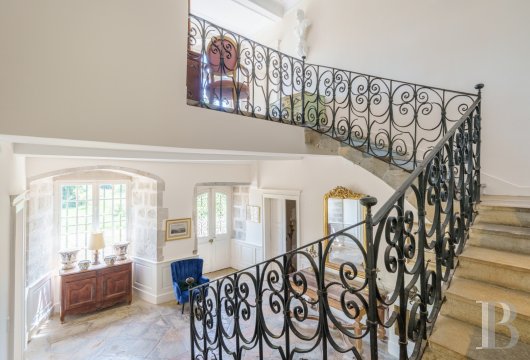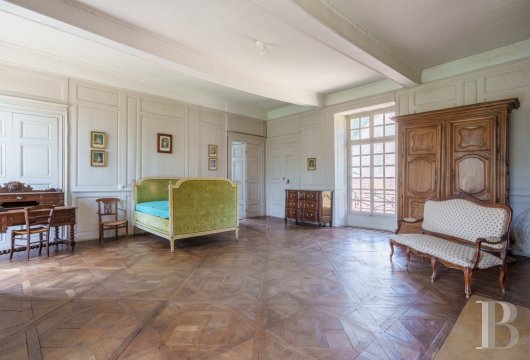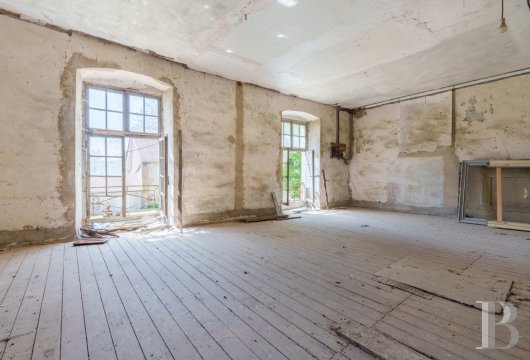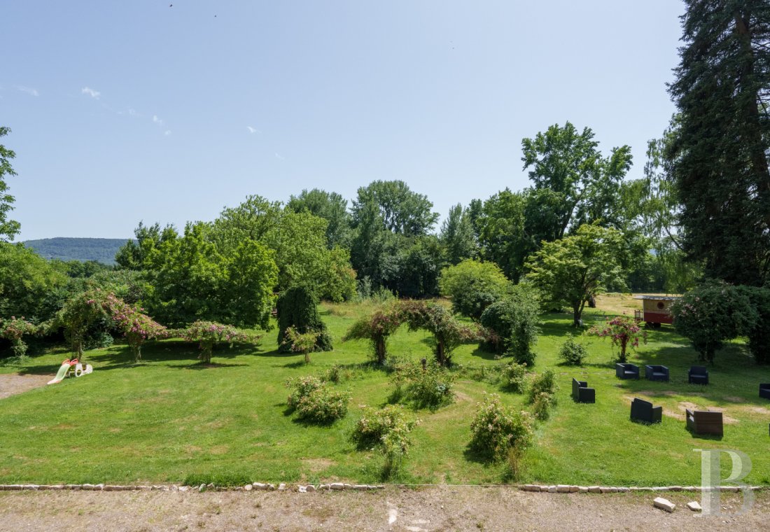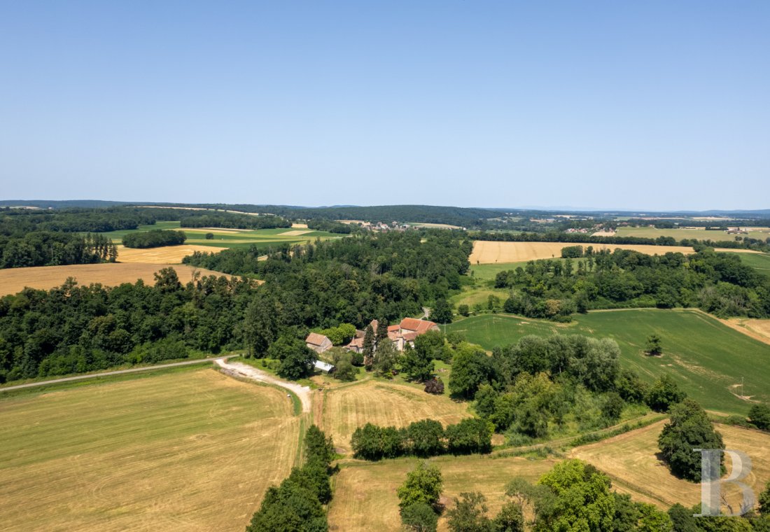surrounded by 20 hectares of pastures and a pond, in the countryside of the Ognon River valley, not far from Besançon

Location
In the Bourgogne-Franche-Comté region, between Besançon and Vesoul, the property is located on the banks of the Ognon River, within a landscape of rivers, meadows and forests. As for the city of Besançon, a regional economic hub 20 minutes away by car, it contains all shops and services, while the high-speed rail station, approximately 15 minutes away, provides service to Paris in 2.5 hours. Last, but not least, the cities of Zurich and Geneva are only three hours away via the A36 motorway.
Description
The Chateau
Built in the 16th century and reorganised in large part in the 18th century, it once was the country home of Marshal de Moncey, a local historical figure nicknamed “Napoleon’s first constable”. Featuring a classical and symmetrical main façade, topped with a triangular pediment decorated with a bas-relief and accessible via four double doors, two of which are arched, its small-paned, wood-framed windows, with their fanlights, are safeguarded by louvred shutters on the first floor, whereas those on the chateau’s central section each provide access to a small balcony with a wrought-iron guardrail. In addition, the two-storey, lime-plastered building is topped with a recently restored roof with two brick chimneys, while its attic level features two bull’s-eye windows on its southern side as well as two other oculi on its northern side, the latter of which also boasts a shed dormer window.
The ground floor
From the front courtyard, the chateau is accessible via a wooden door topped with a triangular stone pediment decorated with a bas-relief, which opens on to the dual-aspect entrance hall containing a grand staircase built out of Besançon stone and safeguarded with a wrought-iron guardrail. To the west, the former vaulted kitchens from the 16th century were transformed into a sitting room with a large fireplace, flagstone floors and a central pillar supporting its quadripartite ribbed ceiling vaults, the keystones of which are each decorated with a coat of arms, whereas, in the back, a wooden door provides access to the former pantry and cellars with flagstone floors. In addition, on the eastern side of the entrance hall, the former living room and dining room were converted into one vast room, while, in the turret, a small alcove, which is used as a pantry, communicates with the kitchen.
The upstairs
Lined with busts, the grand staircase provides access to a landing with a cement tile floor, which leads to a suite of three rooms to the west, with oak hardwood floors and moulded wood panelling. One of them is divided in two in order to create two separate bedrooms, while a bathroom with a cement tile floor is located at one end of the wing. To the east, a study communicates with the former library as well as two bedrooms, each with its own bathroom, whereas some of the rooms on this floor are decorated with Arenberg-style hardwood floors and floor-to-ceiling wood panelling.
The Outbuildings
On the western side of the front courtyard is the caretaker’s cottage, in need of a complete renovation, as well as a furnace room with a recently installed pellet heating system. To the east, the carriage entrance provides access to the former farm buildings, organised around a courtyard, with two dwellings to renovate, barns, cowsheds and storage sheds, while a three-storey square tower is also in need of restoration.
The Pastures around the Chateau
Surrounded by pastures, the western ones of which belong to the chateau, symmetrical grounds of more than one hectare spread out in front of the dwelling’s main façade. As for the pastures, they are, in turn, bordered on one side by the Ognon River and on the other by the property’s pond, whereas some vacant sections are enclosed with fencing for its future equine tenants and one pasture is currently occupied under a farm lease. In addition, a greenhouse, used to grow mushrooms, was installed on the property’s western slope.
Our opinion
This chateau, full of local history, is located in the Ognon River valley, which attracts lovers of water sports, hiking and local heritage, given the number of charming villages nestled within its meandering path. Thanks to the buildings’ successive renovations, which made it possible to conserve many of their original details, all the while improving their everyday comfort, the property’s pastures, pond and mushroom greenhouse, make it possible to imagine a number of different projects related to nature and agriculture here, such as a horse farm. As for the main dwelling and its outbuildings, they could be used for an event-based activity with the addition of original accommodations, as well as, more simply, a comfortable family home, for reunions with extended family or friends.
Reference 771486
| Land registry surface area | 20 ha 6 a 72 ca |
| Main building floor area | 600 m² |
| Number of bedrooms | 8 |
| Outbuildings floor area | 1000 m² |
French Energy Performance Diagnosis
NB: The above information is not only the result of our visit to the property; it is also based on information provided by the current owner. It is by no means comprehensive or strictly accurate especially where surface areas and construction dates are concerned. We cannot, therefore, be held liable for any misrepresentation.

