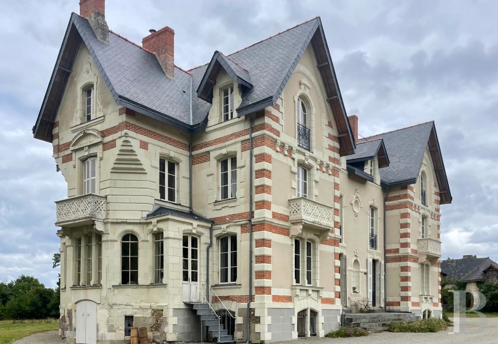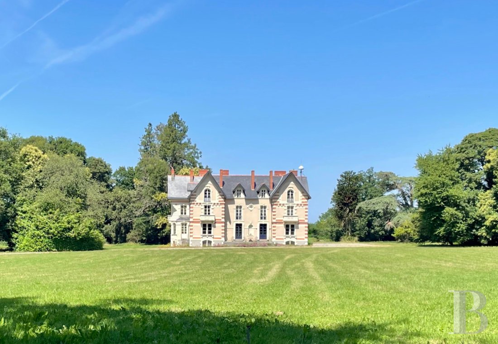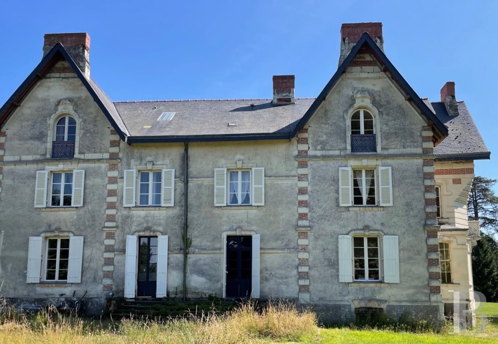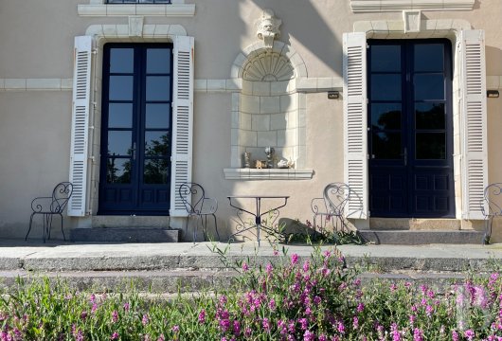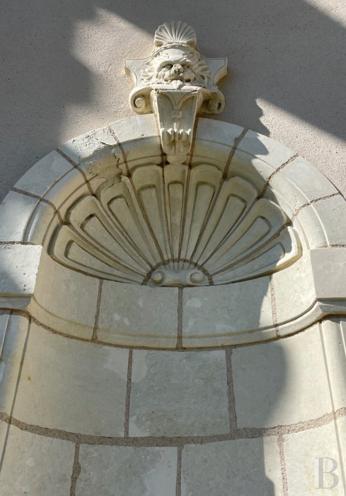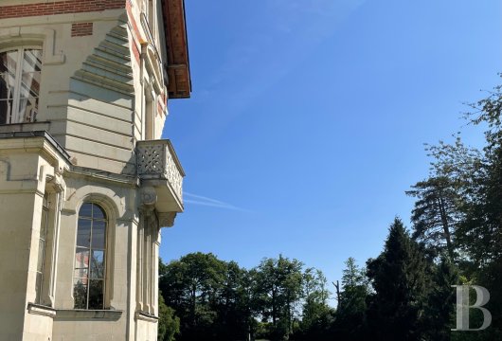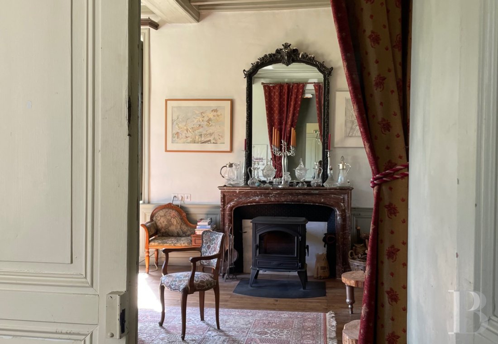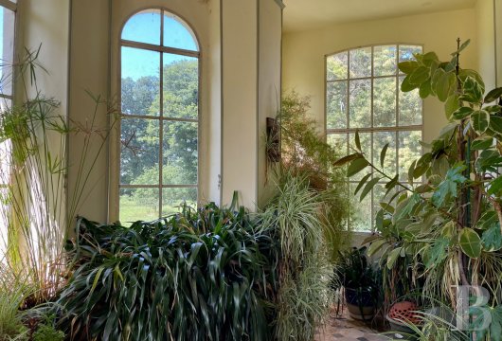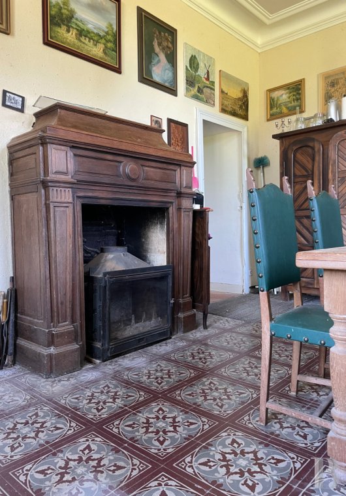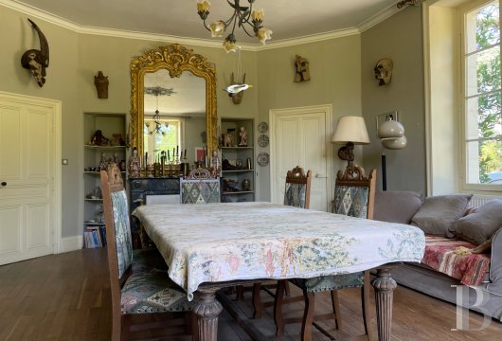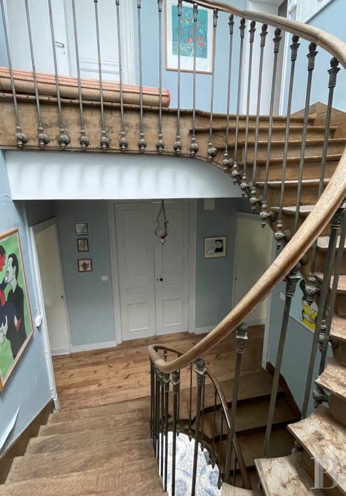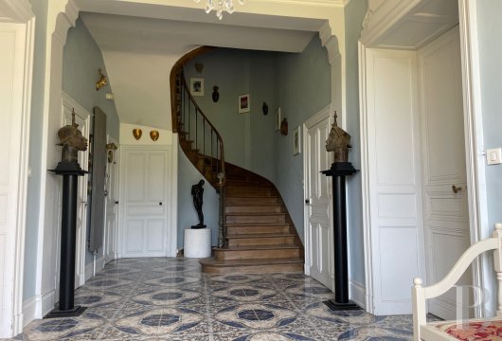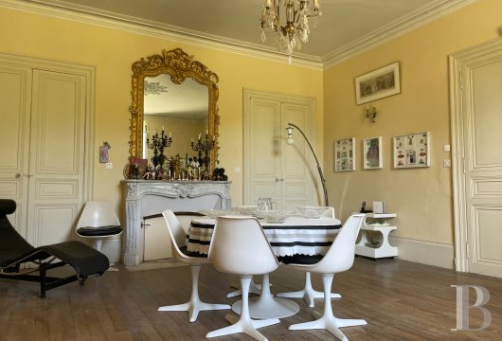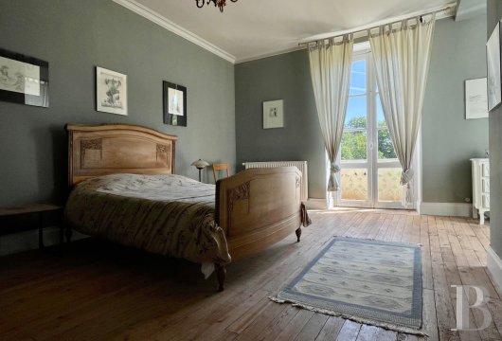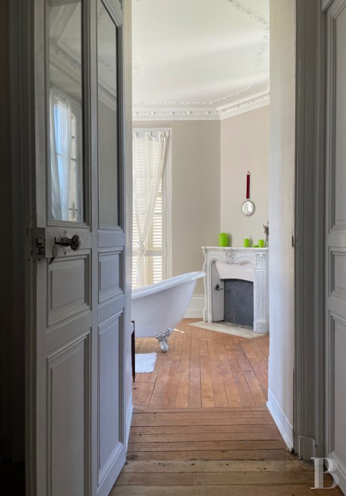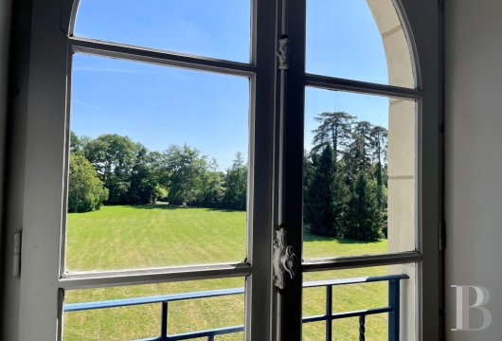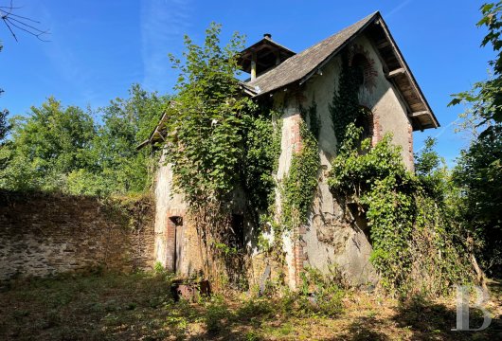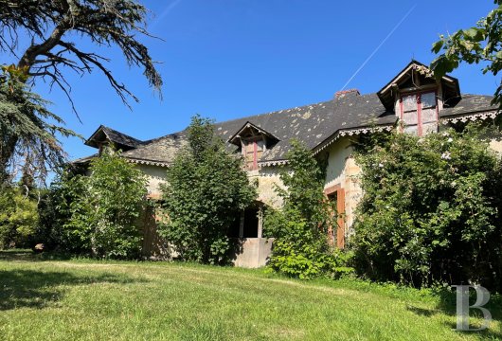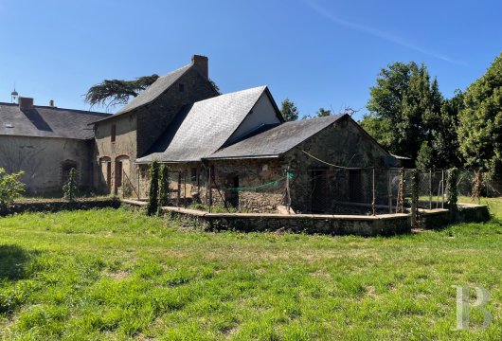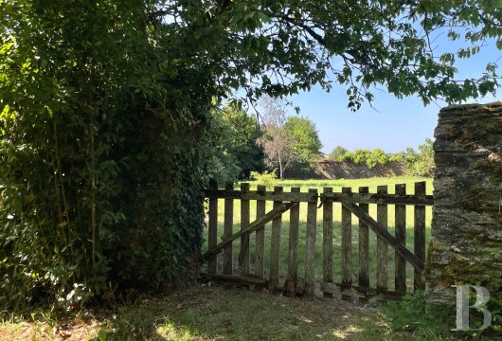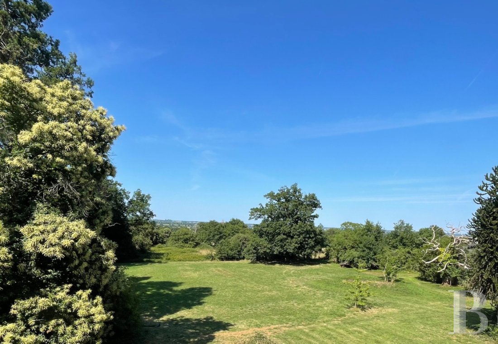Location
Surrounded by woods and at the intersection of the former Anjou region, Brittany and the Loire-Atlantique department, the property is located not far from the historical centre of Pouancé, with all local shops and services. In addition, the property, equidistant from the cities of Angers, Rennes and Nantes, is 20 minutes away from Chateaubriant and its train station, which provide rail service to Nantes and Rennes in 1.5 hours, while, by car, the Angers-Rennes dual carriageway is 10 kilometres away.
Description
The Chateau
The ground floor
The front door opens on to a vast entrance hall, at the back of which is the dwelling’s central wooden staircase. On either side are two sitting rooms, one of which is extended by a winter garden with exotic plants, followed by two dining rooms. Each of these rooms comes with its own marble fireplace in red, white or black, while a kitchen on each end of the chateau, as well as a second wooden staircase, makes it possible to split the building into two separate dwellings. With straight-plank hardwood floors throughout, with the exception of one of the kitchens with original cement tiles and the entrance hall, with colourful floor tiles, each room has preserved its original wood panelling and wooden doors.
The first floor
The main staircase opens on to a landing, extended by a long hallway, which traverses the dwelling from one end to the other and provides access to six large bedrooms – some of which contain wardrobes – with straight-plank hardwood floors, marble fireplaces, bathrooms or shower rooms and lavatories.
The second floor
This level, with terracotta tile floors, is accessible via the second staircase and contains a long hallway, which provides access to four large bedrooms, a study, an artist’s studio, two attics and two shower rooms with lavatories.
The basement
Accessible via the two staircases in the dwelling as well as directly from the grounds, this floor extends underneath the entire dwelling and is divided up into different rooms, such as a woodshed, wine cellar, furnace room, storage areas, etc.
The Outbuilding
Located approximately 30 metres from the dwelling, the former outbuilding, with flagstone floors throughout and in need of a renovation in terms of its roof, window frames and interior layout, includes three horseboxes, four rooms and several bedrooms under the eaves.
The Guest Cottage
Behind the former stables and dating from the 17th century, this vestige of the property’s original manor house was restored in the early 2000s and includes a living room, kitchen, two bedrooms, a bathroom and an attic, while an aviary is located outside.
The Outbuilding Wing
With its roof restored in the early 2000s, it contains two garages as well as tool sheds.
The Gardener's Cottage
Resembling a “Swiss chalet” and topped with a roof lantern, the two-storey building, in need of a full renovation and located within the vegetable garden enclosure, was once used as the gardener’s accommodations.
The Vegetable Garden
Completely enclosed by walls and with 2,700 m², it includes a well and many fruit trees.
The Grounds
Extending over nearly ten landscaped hectares and cadenced by shady pathways winding their way through multi-century trees, the grounds are planted with a number of different varieties, such as araucarias, Lebanese cedars, English oaks, giant sequoias, chestnuts, walnuts, etc., while above and beyond the treetops’ verdant foliage, the surrounding countryside extends as far as the eye can see.
Our opinion
This stately and welcoming Anjou chateau, emblematic of the eclectic spirit of the 19th century and featuring an elegant composition of jagged rooftops as well as brick and tuffeau stone ornamental décor, contains many bedrooms, in addition to immense living areas with original décor, making it easy to accommodate both family and visitors. Here, on this property, equidistant from some of the largest cities in western France, guests will not only be able to enjoy the views of the grounds and its multi-century trees, but will also be able to relax in the exquisite winter garden with its exotic plants, while its many outbuildings, some of which will need a full renovation, are ideally suited for a number of interesting projects, such as receptions, holiday cottages and event spaces.
Reference 127438
| Land registry surface area | 10 ha |
| Main building floor area | 760 m² |
| Number of bedrooms | 13 |
NB: The above information is not only the result of our visit to the property; it is also based on information provided by the current owner. It is by no means comprehensive or strictly accurate especially where surface areas and construction dates are concerned. We cannot, therefore, be held liable for any misrepresentation.


