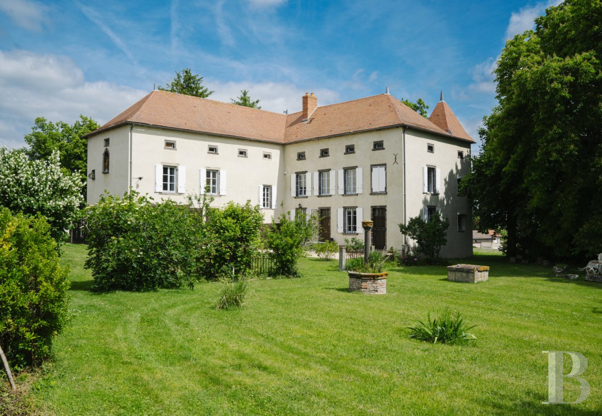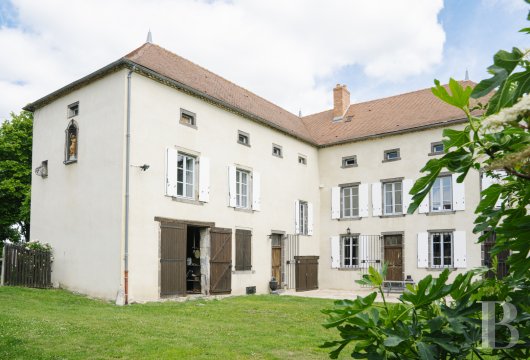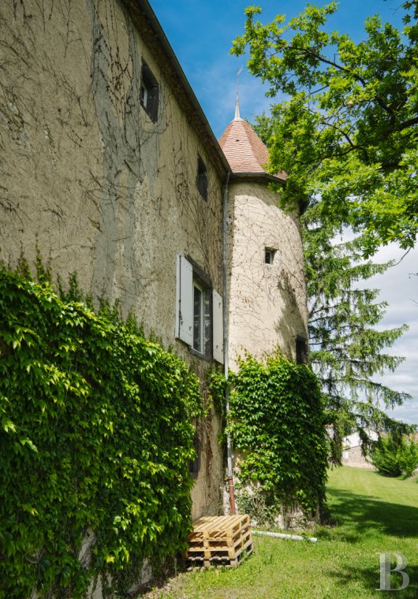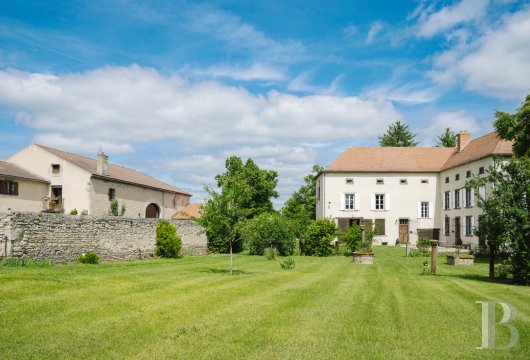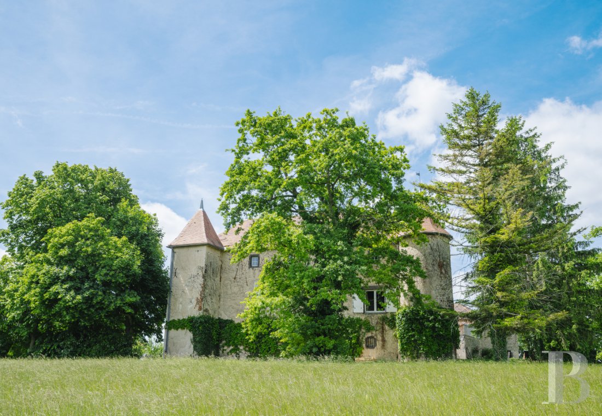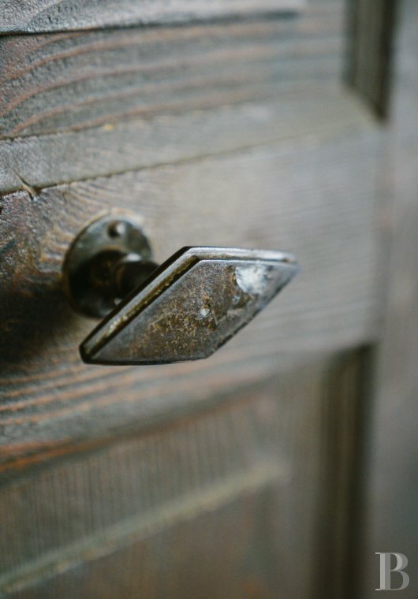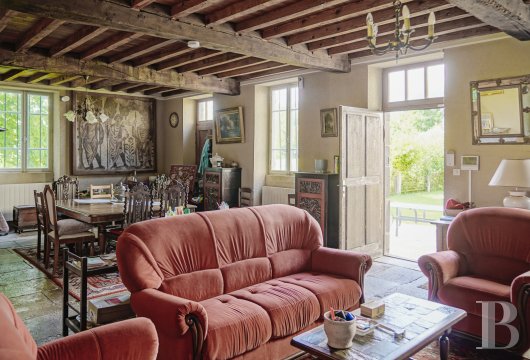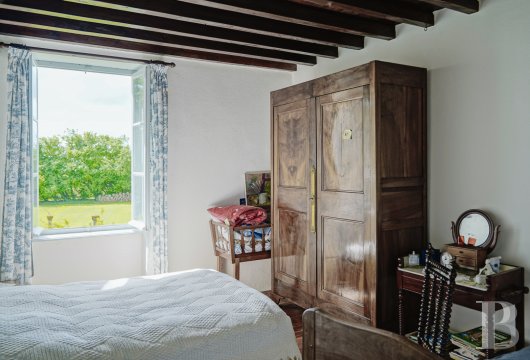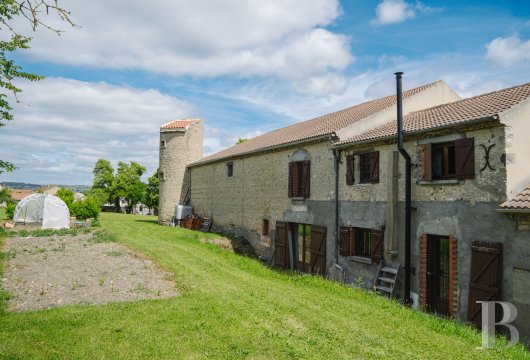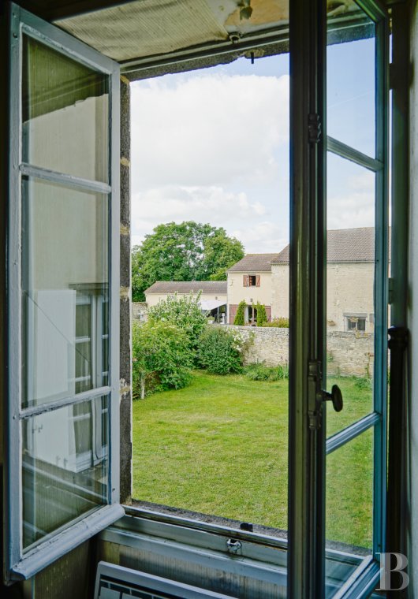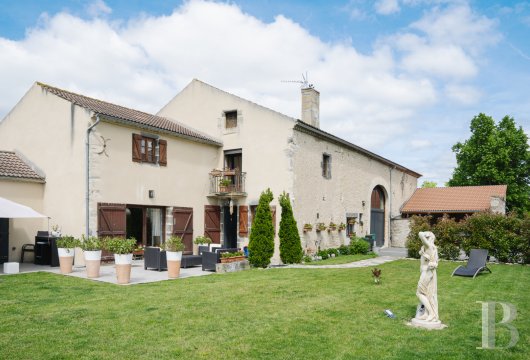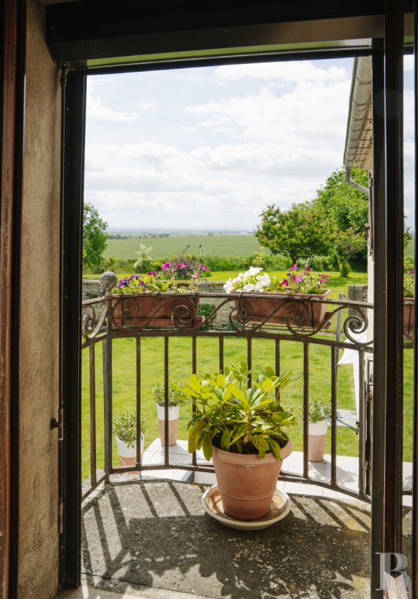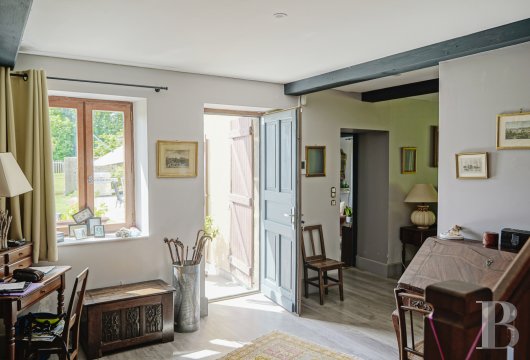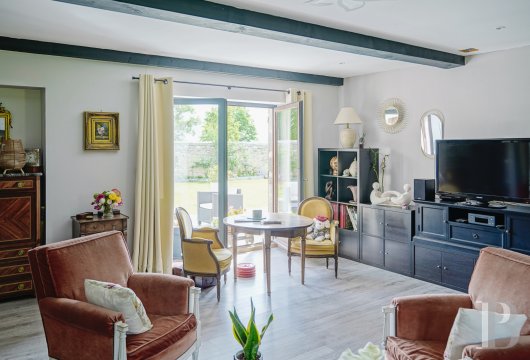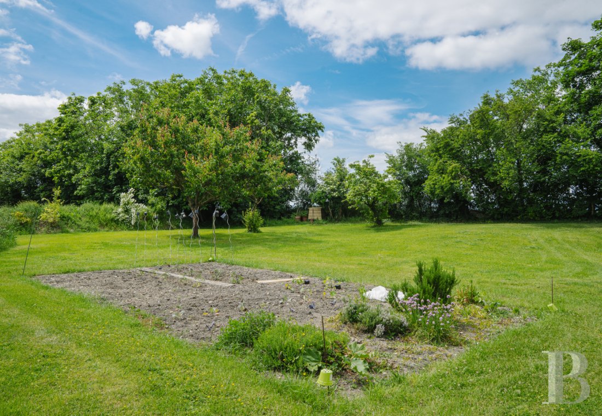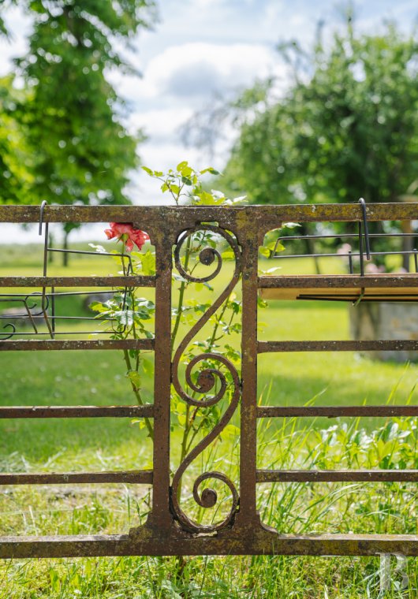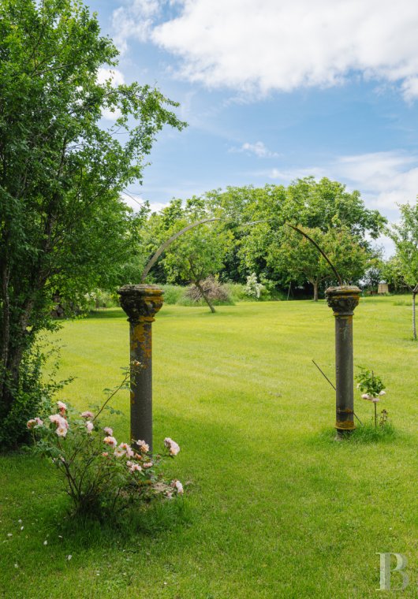Location
On the Limagne plain in the Auvergne-Rhône-Alpes region, the chateau is perched on a hillside on the outskirts of a peaceful village, ten minutes from a town with all essential shops and services for daily life, 15 minutes from the department’s subprefecture and an SNCF train station, while the A71 motorway is only 10 minutes away and Vichy can be reached in 30 minutes by car.
Description
The Chateau
Made up of two right-angle wings, the northeast section includes a large drawing room on the ground floor, an immense living room, bedroom and study on the first, followed by a vast attic level, while its southwest counterpart contains a workshop and a garage on the ground floor, three bedrooms upstairs and the rest of the attic level on the second floor. In addition, cellars can be found in the chateau’s two basement levels.
The ground floor
After ascending a couple of stone steps, the chateau’s front door, located on its northeast wing, opens onto a drawing room of 55 m² with a flagstone floor, exposed ceiling beams and a fireplace. A staircase provides access to the upper floors, while the southwest wing is used as a workshop and a former stable of 40 m² has been turned into a barn. As for the basement level, it contains a 50-m² vat room as well as two additional cellars with 20 m² and 40 m², respectively.
The upstairs
At the top of the stairs is a large living room of 55 m², with a hardwood floor and exposed ceiling beams, communicating with a shower room, while an adjacent sitting room of approximately 30 m² has preserved its terracotta tile floor, as has a bedroom of 20 m² with its own private bathroom. As for the southwest wing, it has its own stone staircase to the first floor, which includes two bedrooms, with 13 m² each, as well as a shower room and lavatory.
The attic
Bathed in light by small windows, this level spans the entire floor area of both wings, e.g. 110 m², with heights ranging from two to 2.8 metres under its roof rafters in the southwest and northeast wings, respectively.
The Former Farm
The former farm buildings include a barn of 110 m² with a height of 8 metres under its roof rafters, as well as a dwelling with 180 m² of inhabitable floor area.
The ground floor
The entrance hall provides access to the living room, the staircase to the upstairs floor and the 25-m² spa area. With faux wood laminate flooring throughout, the 24-m² dining room gives on to the back of the dwelling, while the living room of 34 m² opens onto a patio facing full south in front of the house. In addition, this floor also includes a fitted kitchen of 16 m², with direct access to the patio, as well as a shower room.
The upstairs
This floor includes two bedrooms with 17 m² and 20 m², respectively, a shower room, a study of 12 m² and a storage area.
The Grounds
With nearly 5 hectares, the grounds are blanketed in lawn, planted with several ancient trees and also include a vegetable garden and a well. As for the rest of the grounds, located more than 200 metres from the dwellings, they are used to grow grain.
The Outbuildings
These include the barn of 110 m², plus a floor of 25 m² as well as the garage and the workshop in the former stables.
Our opinion
Surrounded by the peace and quiet of a nearby picturesque village, the allure of which is only accentuated by this stately property, this bucolic tableau is the perfect backdrop for this charming chateau, both unique and stately, which has been meticulously cared for by its owners over the years. As for the size of its living rooms and outbuildings, they are ideal for family gatherings, an artistic activity, as well as many other possibilities, while the buildings’ elevated position and the lovely views of the surrounding landscape that it provides, represent additional assets, as does the immediate proximity of a variety of shops and services.
Reference 756076
| Land registry surface area | 5 ha 25 a 23 ca |
| Number of bedrooms | 3 |
French Energy Performance Diagnosis
NB: The above information is not only the result of our visit to the property; it is also based on information provided by the current owner. It is by no means comprehensive or strictly accurate especially where surface areas and construction dates are concerned. We cannot, therefore, be held liable for any misrepresentation.


