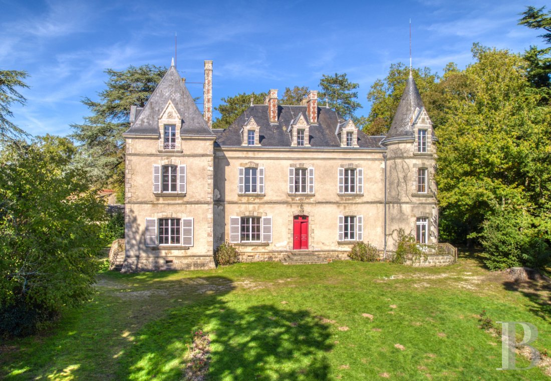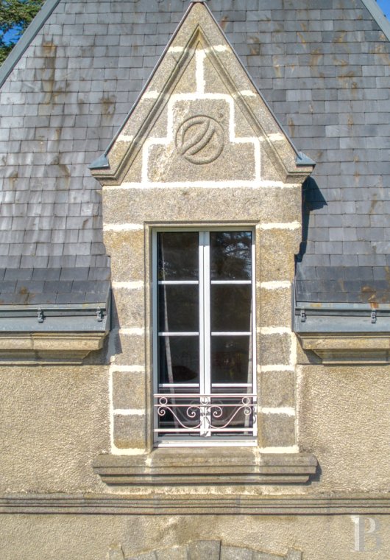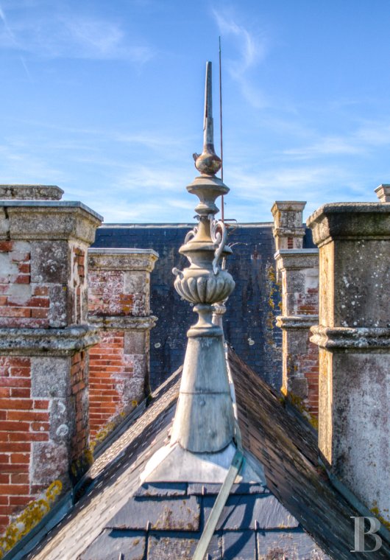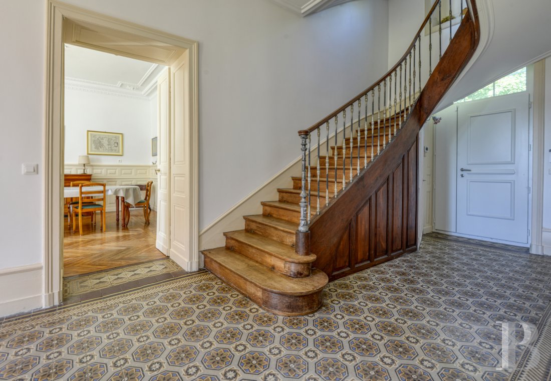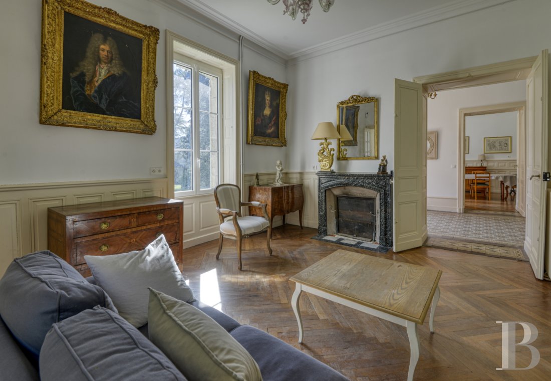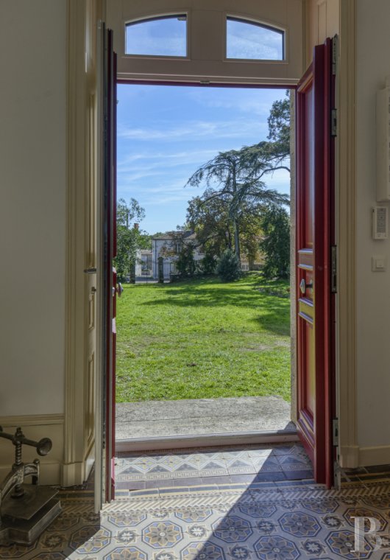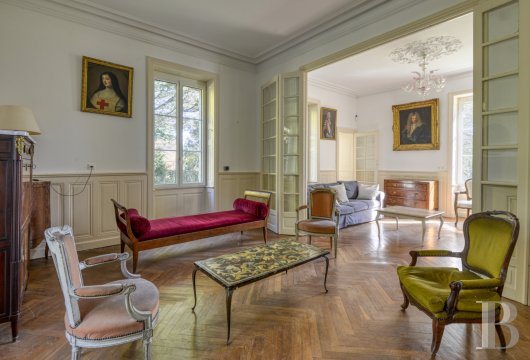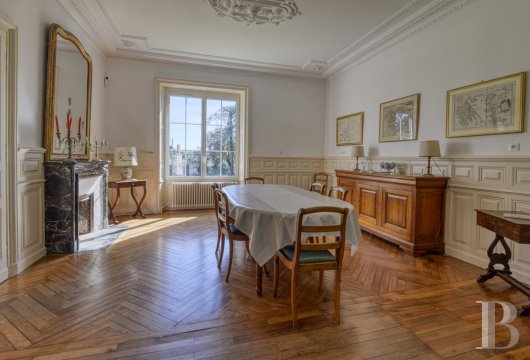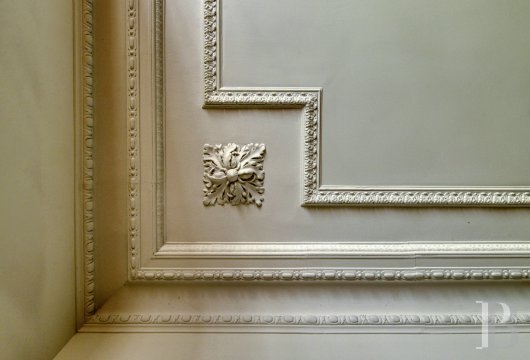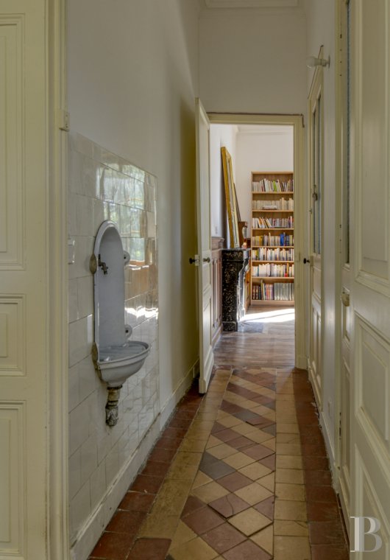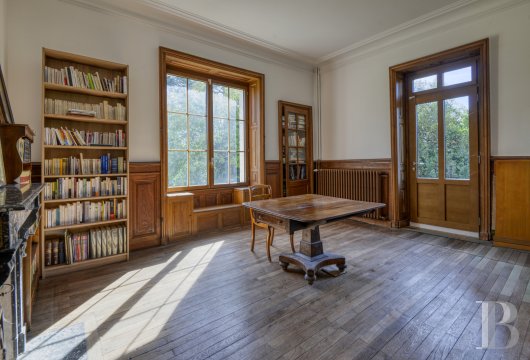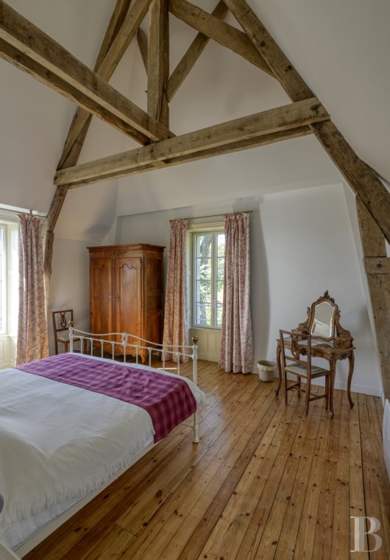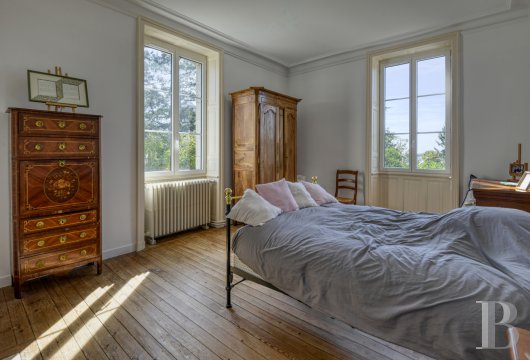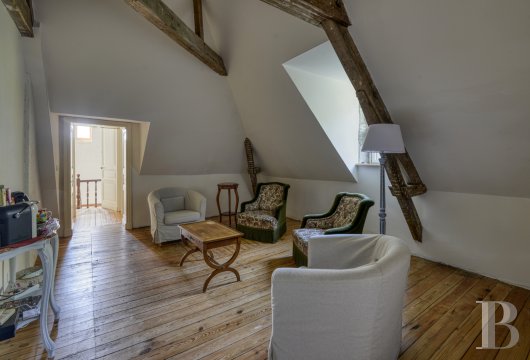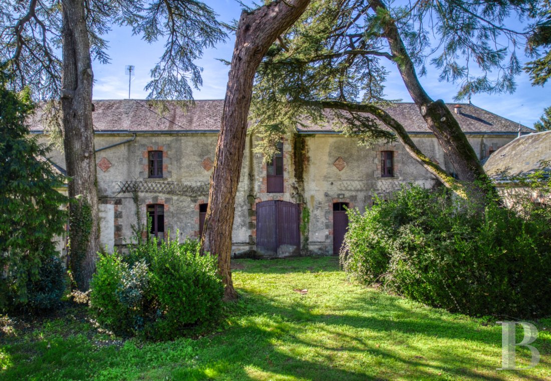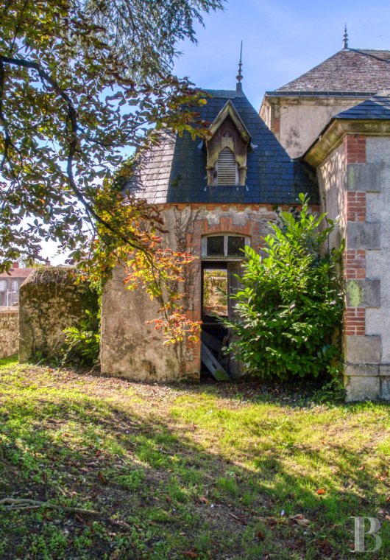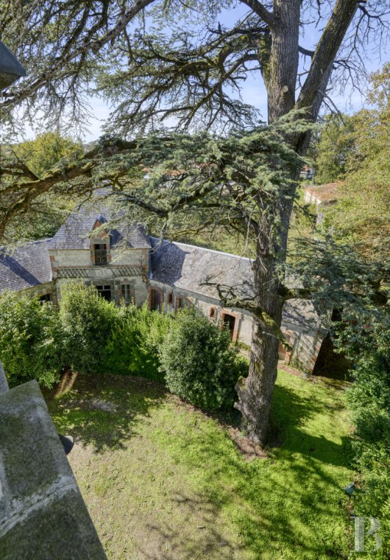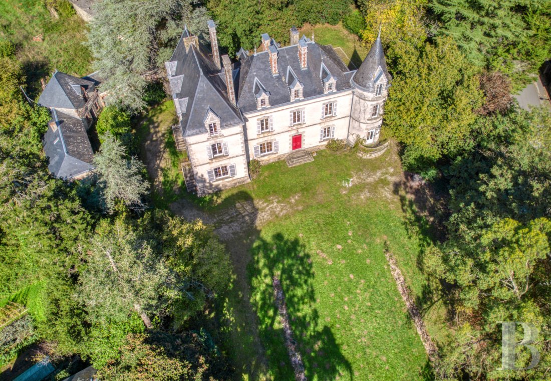Location
This property can be found in a municipality with a population of approximately 2,200, in the northwest of the Vendée area. The village, with its rural pace of life as well as essential shops and services, is situated between La-Roche-sur-Yon and Challans, 40 minutes from the beaches and Nantes. It is steeped in historical heritage and is surrounded by wooded countryside and vineyards.
Description
The mansion
The residence’s three storeys and almost 440-m² of living space are built on a basement level. The edifice has undergone a wide-ranging restoration, including installation of a central wood pellet fired boiler, roof insulation, double-glazed windows, renovated plumbing and electric fittings, upgraded sanitation facilities and repainting.
The ground floor
This raised level totals a surface of approximately 159-m² and is laid out around an entrance hall paved with geometrically patterned cement tiles. A wooden staircase with a wrought-iron balustrade climbs upstairs from the hall. In the eastern part, a double lounge with a surface of approximately 38 m² is bathed in light through tall windows facing the grounds as well as through glazed doors. It boasts chevron-patterned wood flooring beneath a ceiling edged with mouldings. Next to the lounge, a cosier office can be found in the round tower. A glazed French window topped with a fanlight window opens directly into the grounds.
In the western part, there is a dining room with Herringbone flooring. The ceiling roses, wainscotting and marble fireplaces pay witness to the care lavished upon the decoration of the interior, in which the ceiling height reaches 3.30 metres. The square tower houses a hallway with diagonally paved terracotta tiles. In the partially tiled walls, there is still a porcelain fountain as a discrete reminder of the place’s domestic purpose. It leads to an approximately 20-m² former bedroom that is today used as a library. This dual-aspect room with regular volumes and discrete mouldings is adjacent to a shower room with a lavatory.
In the rear wing, a large kitchen, next to which there is a storeroom, opens out onto the grounds. The period tiled floor has been burnished by time, while the imposing masonry hood is underlined by coloured tiles. Although this room could do with being renovated, it nonetheless offers an attractive basis for restoring one of the house’s centrepieces to its pleasant and functional purpose. Lastly, a second staircase that was previously reserved for domestic staff, climbs up to the attic space.
The first floor
The approximately 146-m² first floor is occupied by private spaces. It includes five bedrooms with surfaces between 19 m² and 21 m². All of them are dual aspect, boast impressive ceiling heights, marble fireplaces of various colours and straight wood stripped flooring. A small office in the round tower is graced with carefully pointed exposed stonework on one of its walls. This level also includes a bathroom and a shower room, both of which possess a lavatory each. Lastly, a vast, dual-aspect room has been converted into a walk-in wardrobe.
The second floor
Beneath the rafters, the horizontal ceilings were removed when the insulation was installed to leave the roof frame exposed. This last, approximately 135-m² level houses three bedrooms, a shower room, a bathroom and a small lounge. There is light-yellow, wide, wood stripped flooring throughout. Thanks to the ceiling heights and tall windows, the rooms are bathed in light. These sober and elegant volumes could equally be put to family use or destined for guest accommodation. A vast, approximately 37-m² space referred to as the games room, with access to the round tower, awaits refurbishment.
The base level
This level includes technical facilities including a wood pellet fired boiler and accompanying pellet silo. The floor is covered with screed, while the floorboards have been insulated using wood wool.
The former outbuildings
They were built in an Italian style, locally known as ‘Clissonnais’, typical of many 19th-century rural constructions south of the River Loire. They boast arched windows with brick frames as well as friezes and a genoise corbel. They require complete renovation and include a vast, almost 180-m² building topped by an approximately 100-m² level, as well as various service outbuildings - a washhouse, kennels and bread oven - laid out around a central section that in all likelihood housed the domestic staff. The rest is made up of approximately 170 m² of former stables.
The grounds
Enclosed by walls, barriers and wire fences, the perfectly landscaped rural ambiance of the grounds surrounds the mansion. They are dotted with tall trees such as cedars, pines, eucalyptus, cypress, oaks and maples, some of which hide the more basic appearance of the outbuildings. The edifice’s southern façade boasts wide open views over a large lawned expanse sloping gently down to the large, wrought-iron entrance gate. At the end of the plot, the vast, walled, approximately 4,000-m² orchard and vegetable garden can be reached by a separate gate and also possesses a well.
Our opinion
This elegant bourgeois residence is emblematic of the Vendée area’s rural villages in the 19th century. Surrounded by its grounds and large orchard, the property gradually took on the appearance of a small mansion with each transformation and in connection with the sharecropping of its land. It recently underwent a major restoration campaign that was especially focused on elements contributing to its comfort and durability. The future occupants will be able to take on the restoration of the former outbuildings, whose vast volumes possess excellent conversion potential and a multitude of possible purposes. The architectural heritage, nearby shops and surrounding nature come together here in simple and obvious harmony.
Reference 748122
| Land registry surface area | 9671 m² |
| Main building floor area | 440 m² |
| Number of bedrooms | 8 |
| Outbuildings floor area | 450 m² |
French Energy Performance Diagnosis
NB: The above information is not only the result of our visit to the property; it is also based on information provided by the current owner. It is by no means comprehensive or strictly accurate especially where surface areas and construction dates are concerned. We cannot, therefore, be held liable for any misrepresentation.


