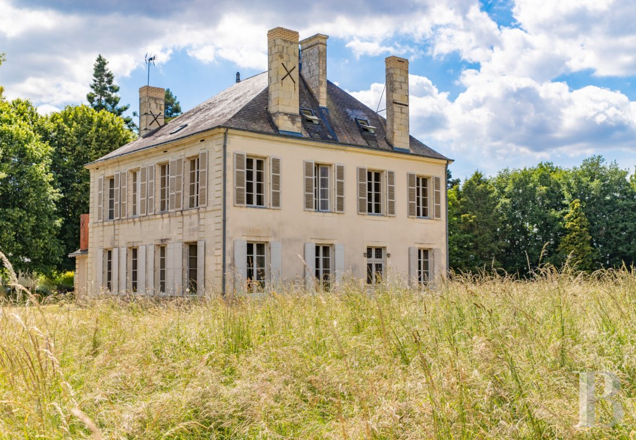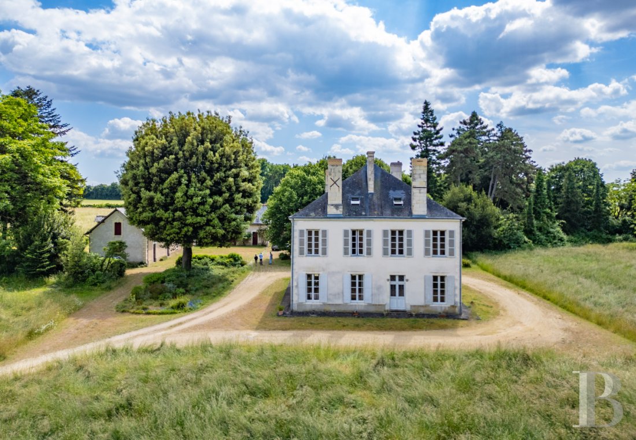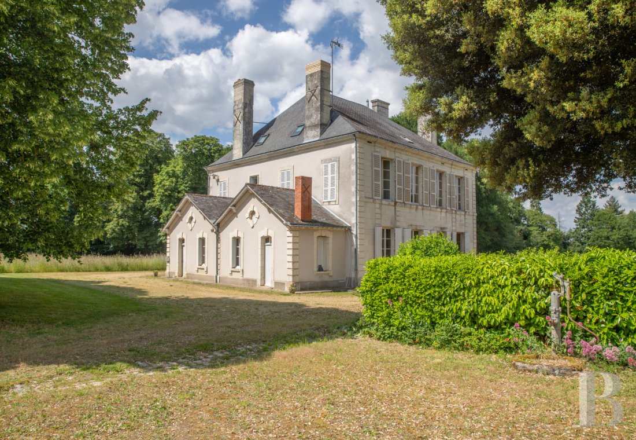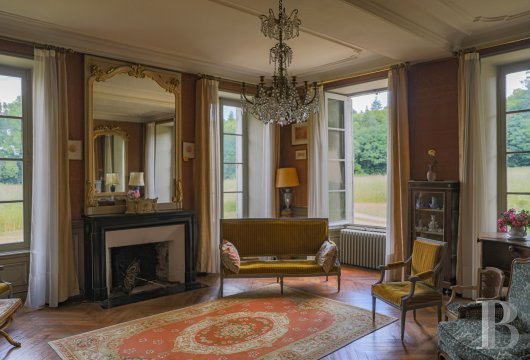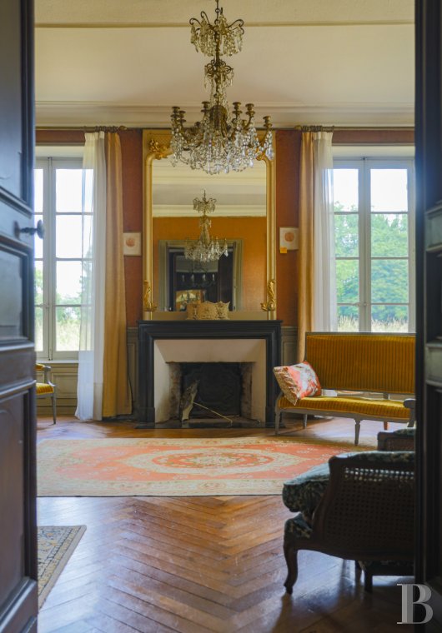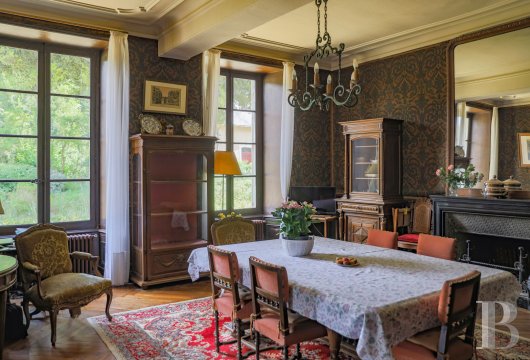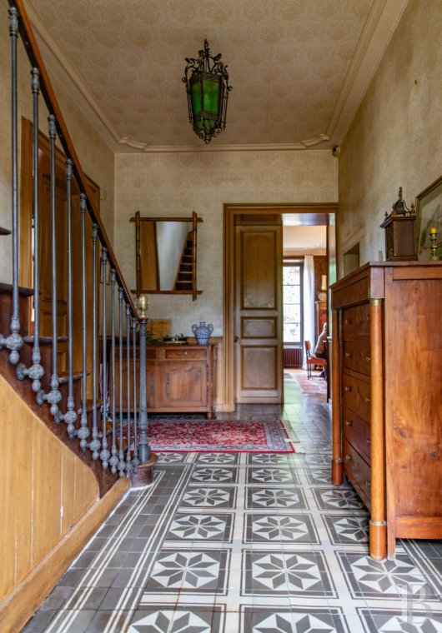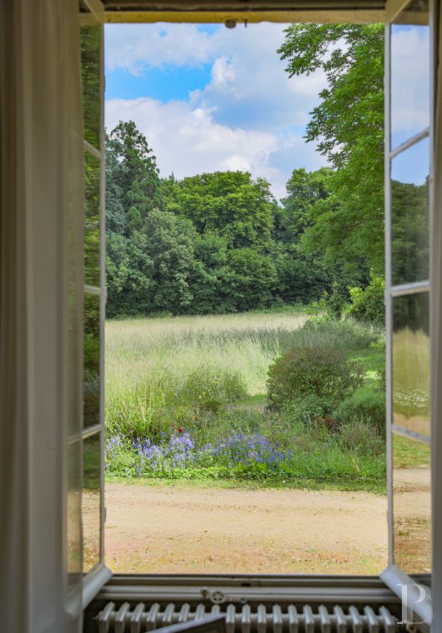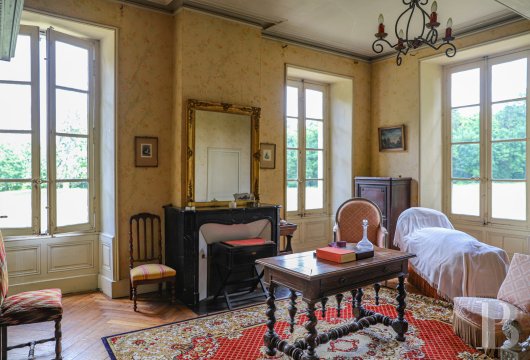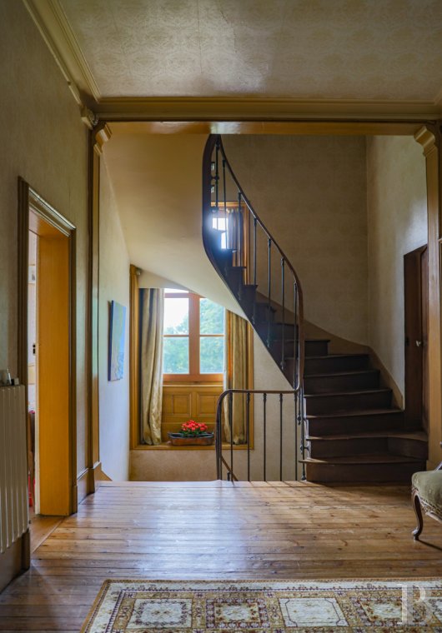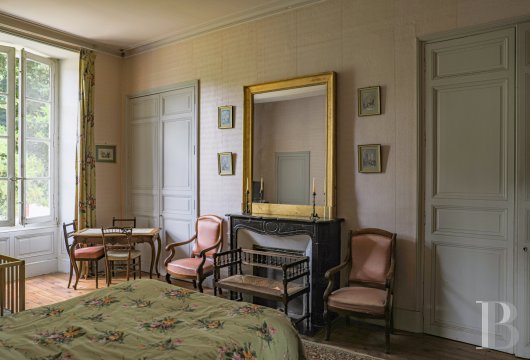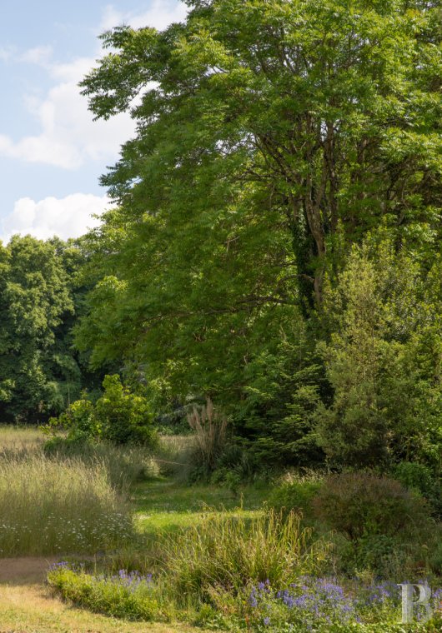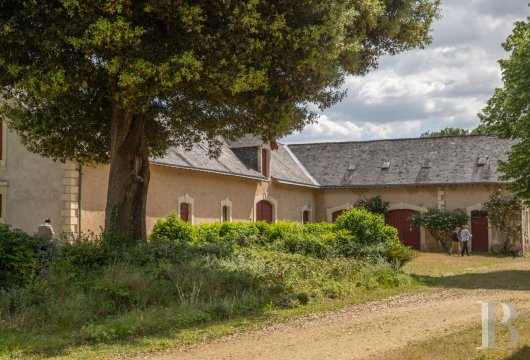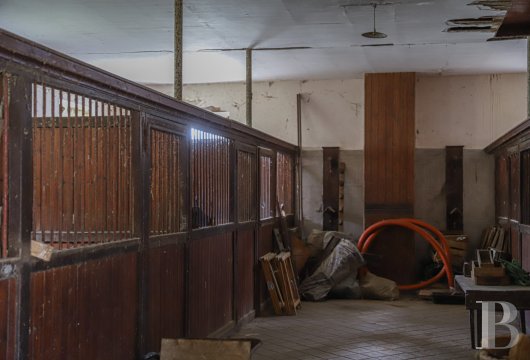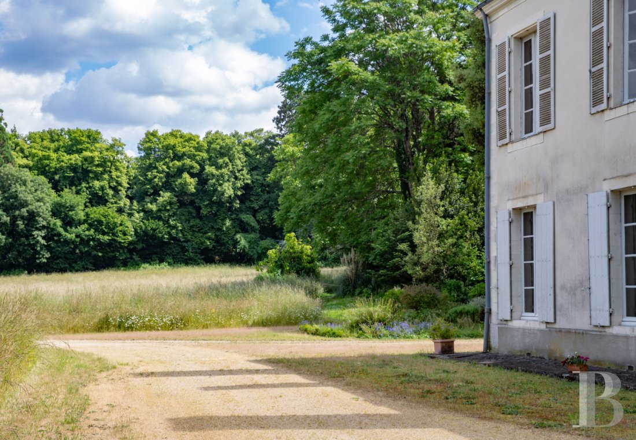Location
The property lies near a small town with around 7,000 inhabitants in France’s Maine-et-Loire department in the Pays de la Loire region. It is located north of the River Loire. The local environment, between the wooded, undulating Baugeois area to the north and the River Authion valley to the south, is crisscrossed with branches of the River Lathan, on which many washhouses from yesteryear have been preserved. The local town centre is only a five-minute drive away. It offers shops and amenities for everyday needs. The charming town of Saumur, renowned for its imposing chateau and its prestigious Cadre Noir cavalry school, is 20 minutes away. From a slip road onto the A85 motorway, you can get to the city of Angers in just 30 minutes. From there, you can reach central Paris in 1 hour and 30 minutes by high-speed rail. Indeed, Angers train station offers a dozen daily return trips to the French capital.
Description
The house
The ground floor
A spacious entrance hall connects to the reception rooms. This space has a floor of cement tiles. Dado panelling adorns the walls and mouldings underline the ceiling. On one side, there is a lounge filled with natural light from four windows. This dual-aspect room offers far-reaching views of the grounds. Beside this lounge, there is a dining room of the same size. It faces east. These two rooms have oak herringbone parquet. Dado panelling adorns the walls, mouldings underline the ceilings and black marble forms the fireplaces. On the other side, a corridor leads to a kitchen with a scullery and a door that takes you straight outside. This corridor also connects to a bedroom with a floor of cement tiles. It has a marble fireplace and an adjoining bathroom with a lavatory. This bedroom looks outside. An office with a fireplace completes this ground floor. And in the entrance hall, a lavatory lies beneath the stairs.
The first floor
A landing with pinewood strip flooring connects to four bedrooms, an office that adjoins one of them, and a bathroom. The first bedroom has a floor of cement tiles. It lies beside a lavatory discreetly fitted in a cupboard. The other bedrooms all have wood strip flooring. Two of them are linked together via a hallway. The landing also connects to a lavatory. All the bedrooms have marble fireplaces.
The attic
Five extra bedrooms have been fitted in the roof space. They have sloping attic ceilings and floors of cement or terracotta tiles. One of them has a marble fireplace. Another has a lavatory.
The outbuildings
An L-shaped building with a 250m² floor area houses a stable that has kept its looseboxes, as well as a saddle room, a former section for the grooms, and an apartment that used to host relatives during the summer holidays. The barn has a 50m² floor area. Today, it serves as a garage and as a storeroom for equipment used to maintain the property. The former kennel bears witness to the estate’s past in hunting.
The grounds
Vast meadows edged with woods extend around the house and make the whole estate look like the English countryside. There was once a kitchen garden behind the main outbuilding.
Our opinion
This grand upper-middle-class dwelling embodies France’s 19th-century art of living. Its spacious reception rooms still feature refined embellishments. These sumptuous spaces look out at the estate’s vast, tree-dotted grounds, which enjoy absolute privacy. The many rooms on the first floor and in the roof space could be used for guests. The stable recalls the famous Cadre Noir cavalry school in the local town of Saumur. And the kennel bears witness to hunts that would take place in the Baugeois forests nearby. This unique property is waiting for you to write the next chapter in its long story. But for that, renovation work needs to be carried out on it first.
Reference 550506
| Land registry surface area | 7 ha 53 a 3 ca |
| Main building surface area | 417 m2 |
| Number of bedrooms | 9 |
| Outbuilding surface area | 300 m2 |
French Energy Performance Diagnosis
NB: The above information is not only the result of our visit to the property; it is also based on information provided by the current owner. It is by no means comprehensive or strictly accurate especially where surface areas and construction dates are concerned. We cannot, therefore, be held liable for any misrepresentation.


