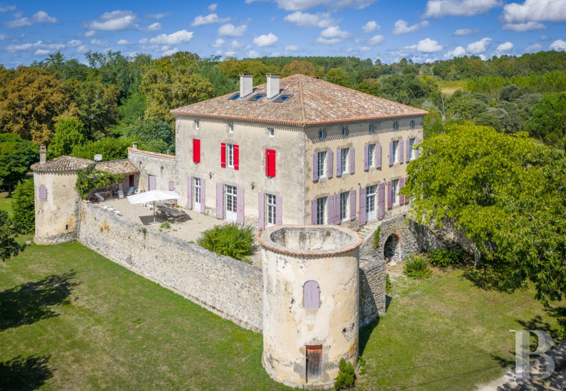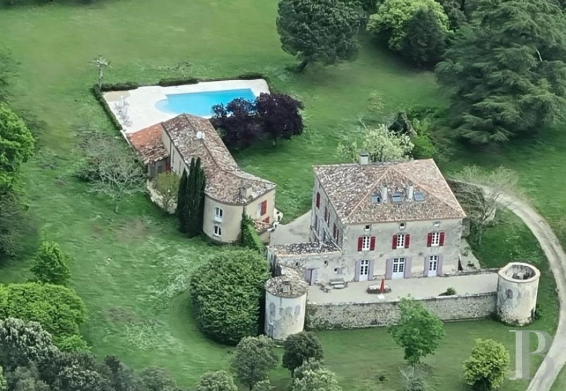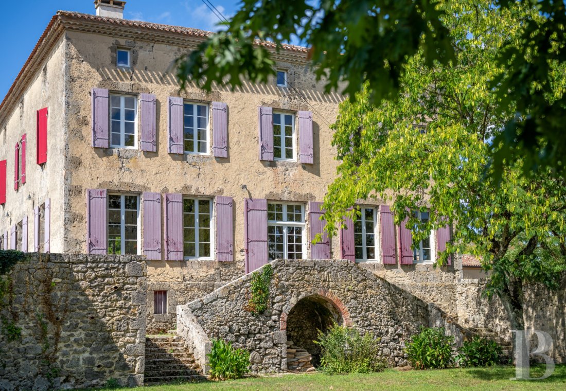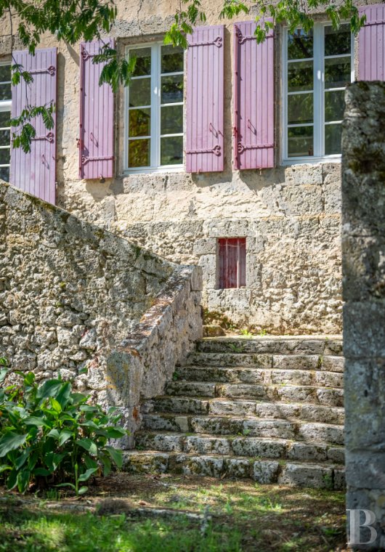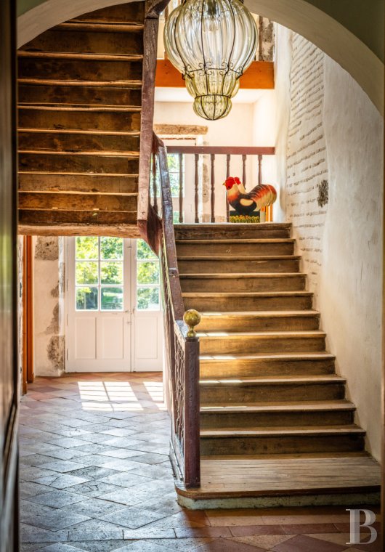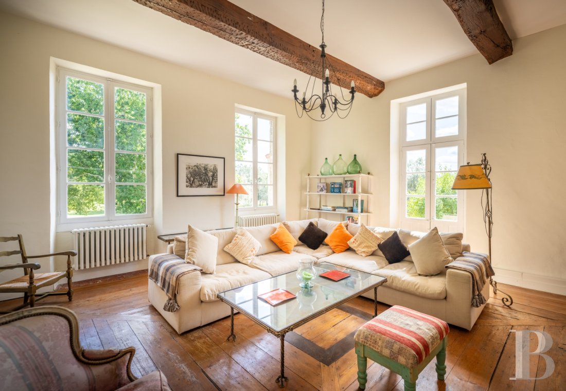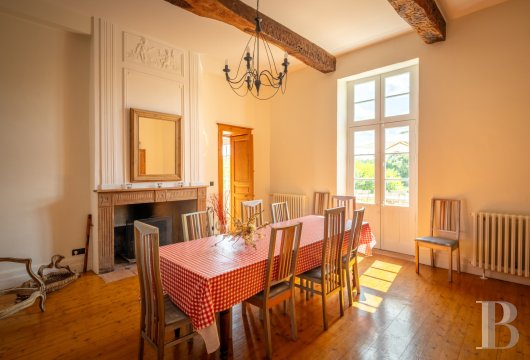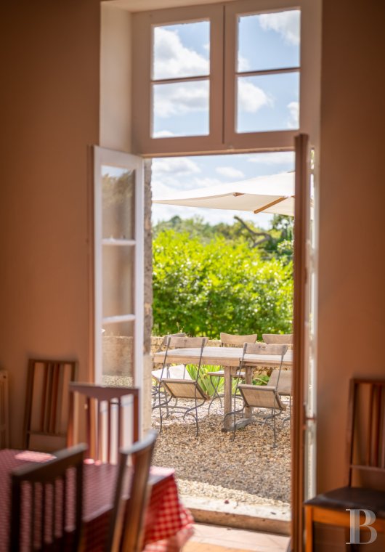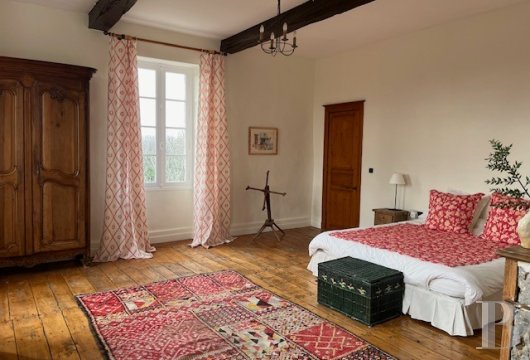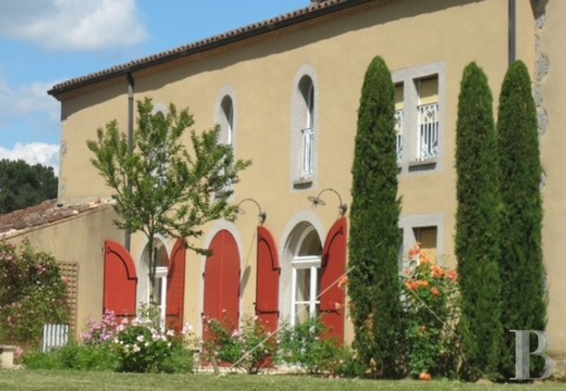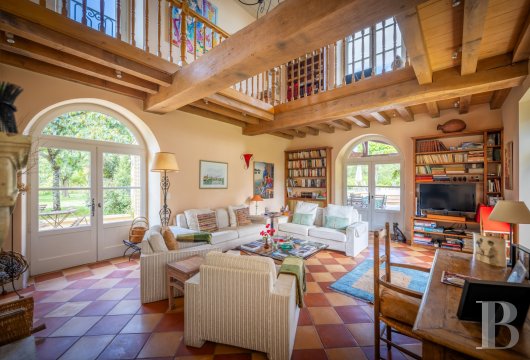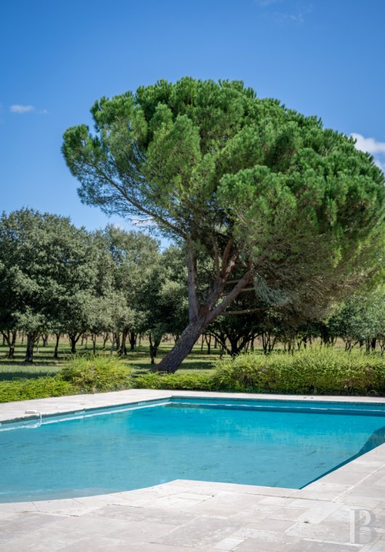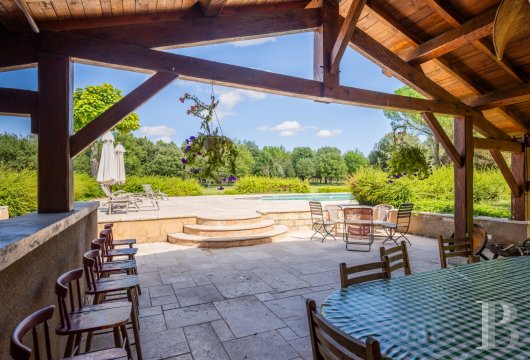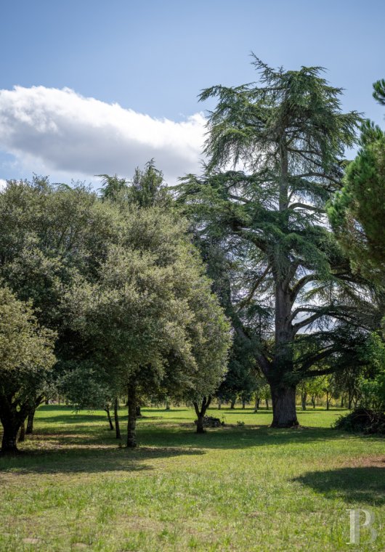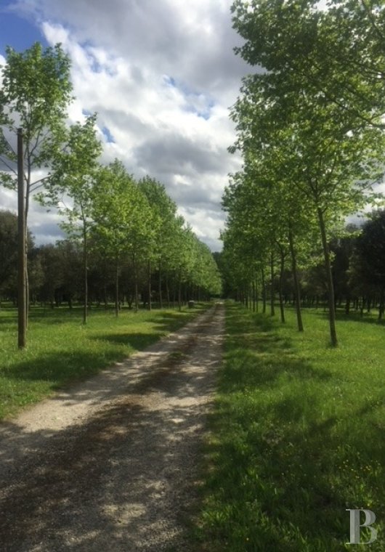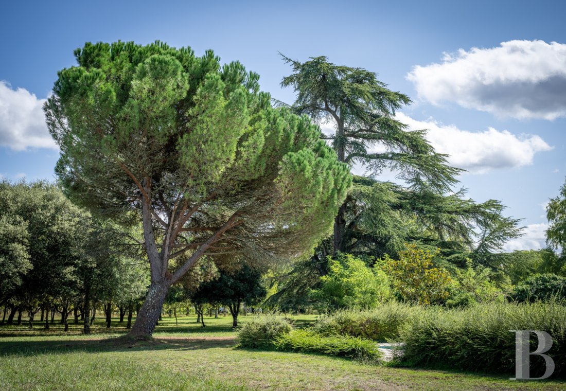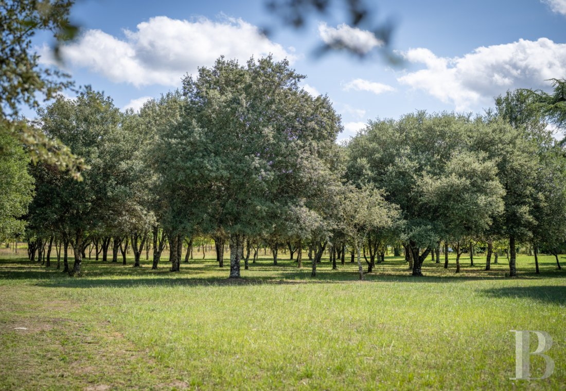35 hectares of woods and a truffle oak grove, on the outskirts of a Lot-et-Garonne village

Location
This property is located in the former province of Gascony, in the south of the Lot-et-Garonne area, a little more than 1 hour from Bordeaux and the Atlantic Ocean, plus near a junction on the A62 motorway and a high-speed TGV train station, putting Paris within 3 hours’ reach.
It is a large and noble 15th-century residence, near to the renowned spa town of Casteljaloux, which also boasts a golf course, casino, extensive leisure park and a 17-hectare lake.
The surrounding countryside is split between the Landes Forest, Garonne plains and the Buzet vineyards. It is appreciated for its lush greenery and diverse landscape.
The Albret region, in spite of many destructions that took place in the Wars of Religion, still possesses many magnificent sites, from the megalithic era to the present day. This castle is one of its gems.
Description
A lane running due south at the outskirts of the village leads to the 15th-century residence, which is both imposing as well as welcoming in several ways and is chiefly oriented north-south. The entrance can be found past the two towers and bailey and can be reached via a large stoop with two flights of steps, in the centre of the main façade. This four-storey castle boasts immense cellars on the garden level and forms a quadrangular shape. It is made of rendered stone topped by a roof of half-round tiles and is surrounded by partially destroyed walls. It was transformed into a more modern edifice thanks to renovations that left their mark in the 18th and 19th centuries, not forgetting a more recent interior restoration. The current occupier, an interior decorator from America, has provided all the necessary comfort and decoration for a pleasant life within its walls.
The approximately 3-metre-high bailey had up to four towers in the past, one of which is separated from its twin sister by a large patio and still possesses its conical tower. The windows of the residence and the watch towers have been altered to take advantage of the surrounding countryside.
The farm buildings situated to the north and west of the castle possibly date from the 19th century, as might the small, converted chapel built to the west of the residence. These outbuildings have been transformed into a separate house.
A stone well stands in the middle of the paved courtyard, which is surrounded by hundred-year-old trees dotted around the vast meadow. Lastly, nearby there is a recently built swimming pool with stone decking surrounding it.
The castle
The main, north-facing façade overlooking the courtyard boasts a cheerful appearance, with nine openings, five large windows with oxblood red painted shutters and three small windows on the third and top floor.
The opposite façade possesses three large French windows topped by fanlight windows as well as normal sized and small windows on the upper floors, all overlooking a south-facing, more than 20-metre by 7-metre patio.
The annex created in the old outbuilding is almost adjoining to the castle at one end and its northern gable end is adjacent to the peaceful swimming pool zone that is tucked away from prying eyes.
The garden-level floor
The lower level, which communicates inside with the castle’s first floor, is made up of five large wine cellars whose temperatures fluctuate between 10°C and 12°C. They open to the outside via an immense garage door. Other vast storage spaces make up the rest of this more than 350-m² surface. In the wine cellars, there are rammed earth floors while in the storage spaces the flooring is made of concrete. Throughout, the walls are made of stone.
The first floor
A double spiral staircase climbs up to the first floor which houses the main rooms of the residence.
A wide central hallway paved with period Gironde tiles leads on one side to a lounge, a stairwell housing a monumental wooden double quarter turn staircase, and a dining room, one after another. Next to the dining room, the former chapel has been transformed into a bedroom with an en suite bathroom. All these rooms, with straight wood stripped flooring, open out onto the immense patio between the two south-facing towers.
The other side of the hall leads to an office/study that also has wood stripped flooring, a service entrance with a cloakroom, a laundry room, a lavatory and, lastly, a kitchen with a monumental fireplace made of stone and rustic thin tiles. The floor is tiled in a chessboard pattern as are the three other rooms.
The second floor
This level has the same layout as the first floor, including a central hallway running through the edifice, leading to three large bedrooms, each with their own adjacent bathroom. The bedrooms all have fireplaces with finely sculpted wooden mantelpieces or white stucco overmantels. Everything has been decorated with the utmost care, in a family home spirit. The off-white linen and cotton fabrics contrast nicely with the early 19th-century wood panelling. There are straight wood stripped flooring, white painted walls and ceilings, plus exposed or cased beams throughout this level.
The third floor
The top of the staircase climbs up to a central landing leading to a lavatory and the residence’s last three bedrooms, with slightly sloping ceilings and adjacent bathrooms. An open-plan games room next to the landing is ideal for keeping younger occupants busy. This level is completed by a television lounge set back from the other rooms.
Light filters in through the many low, small windows and skylights; there are wood stripped flooring and exposed beams throughout. Each bedroom boasts high-performance electrical heating equipment. All the water heaters for the castle’s various bathrooms can be found on this level. The installation of several water heaters makes it possible to avoid needless expense by using only the ones for bedrooms that are occupied.
The converted outbuildings
This slender shaped part of the property used to be the castle’s outbuildings and both its levels have been converted, with ceiling heights of between 2.7 metres and 5 metres. At its end, there is a covered area housing a paved summer dining area with a barbecue, near to the swimming pool. It is a haven of coolness and calm, ideal for contemplating nature all around.
The garden-level floor
The French windows that form the entrance at the tower’s corner lead into a large, bright, functional, fitted kitchen boasting an imposing fireplace made of stone and thin rustic tiles. It is adjacent to a scullery. The recent yellow and red chessboard patterned tiling can be found throughout the entire level. Further in, a corridor leads to a lavatory, the stairwell and a shower room separated from a bedroom. Further down the corridor, a spacious lounge with a stone fireplace is topped by a mezzanine. The generous openings lead onto a vast covered patio paved with travertine stone, which is ideal for relaxing and stands harmoniously in front of the swimming pool. The pool’s technical facilities and a lavatory are housed in a nearby part of the building.
The upstairs
An entirely wooden staircase climbs up to the second level, which includes two bedrooms, a shower room and a separate lavatory. One of the bedrooms boasts large wardrobe facilities and has a masonry plus thin rustic tile fireplace. A vast walkway, used as a library, with a wooden guard-rail overlooks the lounge below. There is wide wood stripped flooring throughout, except in the shower room and lavatory which are tiled.
The grounds, woods and truffle grove
Several semi-circular steps lead from the summer dining area to the long swimming pool, which is surrounded by bay bushes, tucking it away from prying eyes. Beyond the stone decking and the bushes, it is surrounded by a perfectly mown lawn. The woods are spread out behind and the small lake near the property’s entrance, giving the estate a peaceful and bucolic atmosphere. Lastly, a well-run plantation of truffle oaks could be an asset that could guarantee some income.
Our opinion
This frankly noble, both imposing but easy-going, vast and cosy property has regained its elegance thanks to the incessant contribution and commitment of its successive occupants. It has without question been flawlessly restored, combining a respectful compromise between architectural aspects and modern comfort. The presence of the nearby village is a reassurance but not close enough to impinge on the estate’s intimacy. Casteljaloux is very close, with its spa centre, golf course and casino, plus fox and stag hunting is possible.
The truffle grove provides a decent prospect for income, as does the leasing of one or other of the buildings. The residence has been carefully thought out for family life and could easily welcome bed and breakfast activity, without impinging on the occupants’ or guests’ privacy.
1 750 000 €
Fees at the Vendor’s expense
Reference 871039
| Land registry surface area | 35 ha 63 a 52 ca |
| Main building floor area | 616 m² |
| Number of bedrooms | 10 |
| Outbuildings floor area | 205 m² |
French Energy Performance Diagnosis
NB: The above information is not only the result of our visit to the property; it is also based on information provided by the current owner. It is by no means comprehensive or strictly accurate especially where surface areas and construction dates are concerned. We cannot, therefore, be held liable for any misrepresentation.

