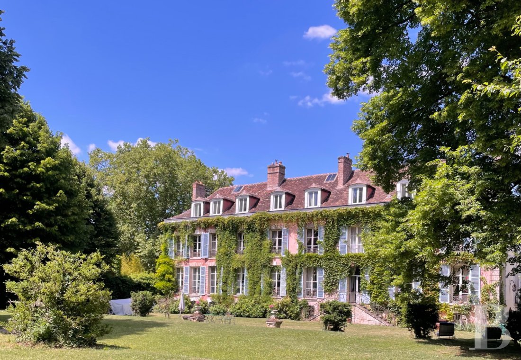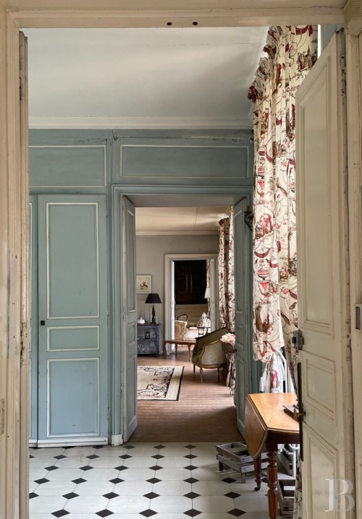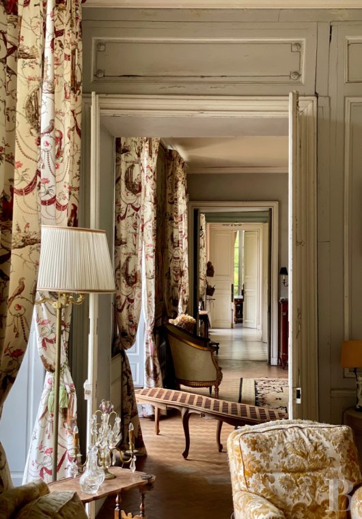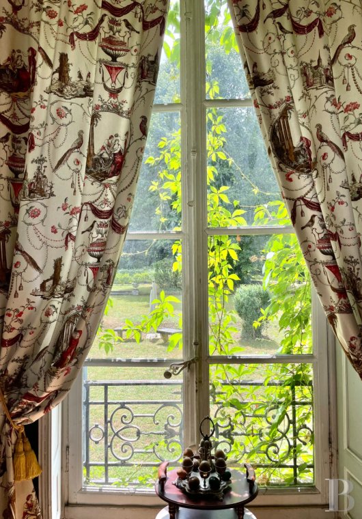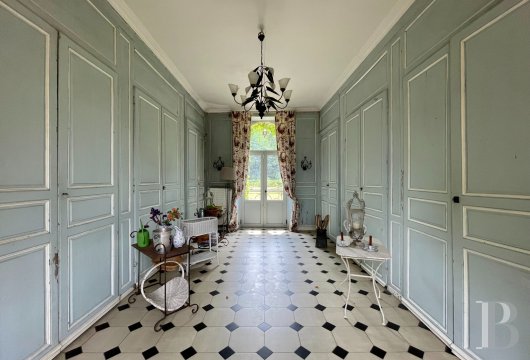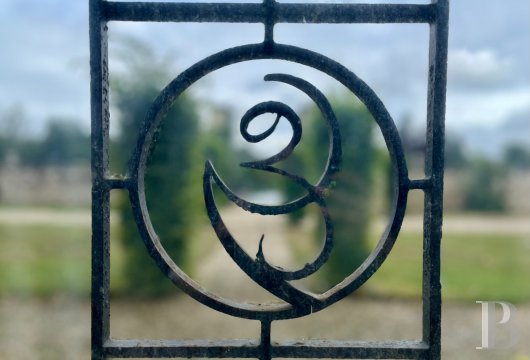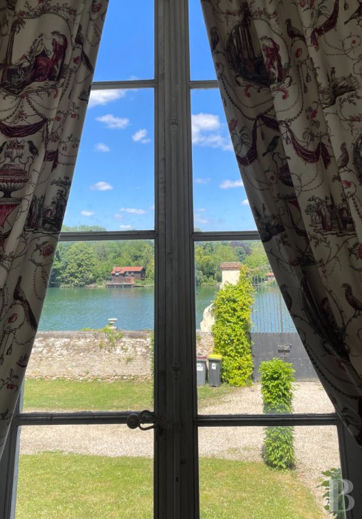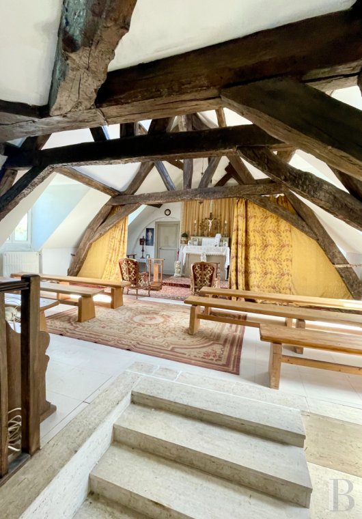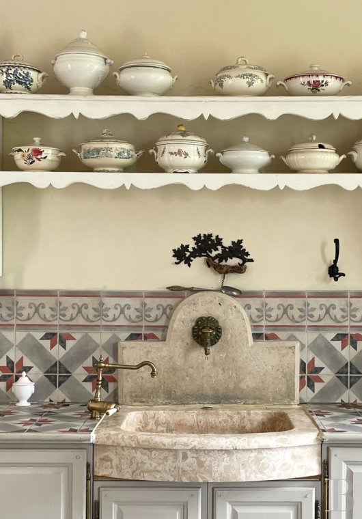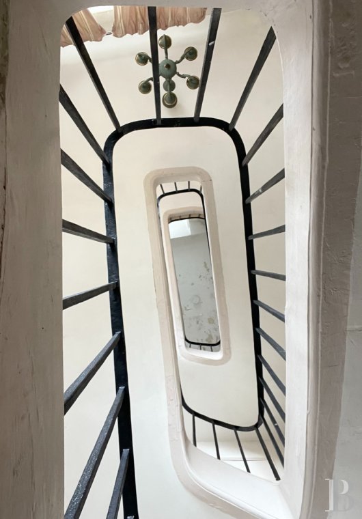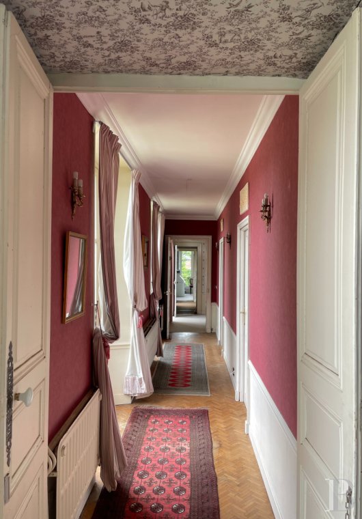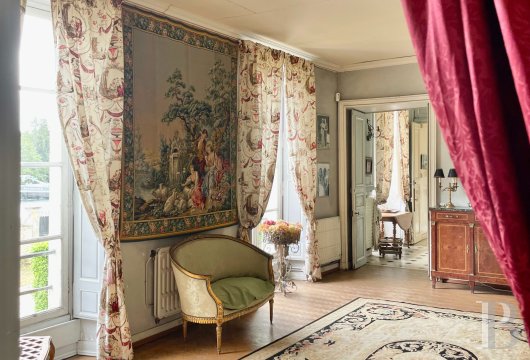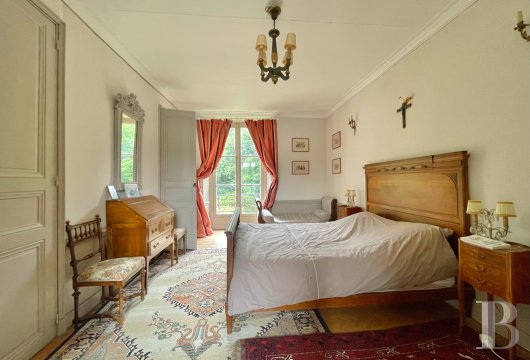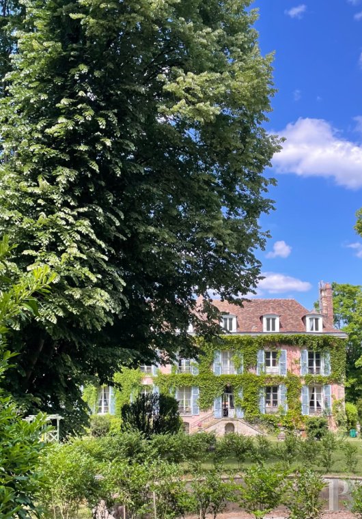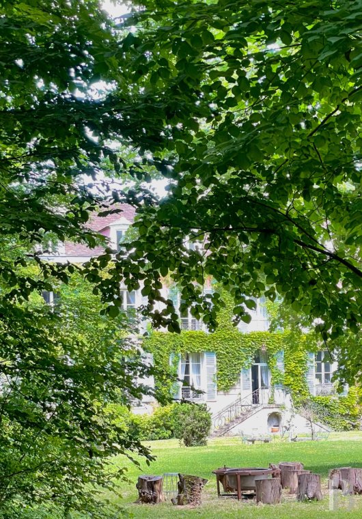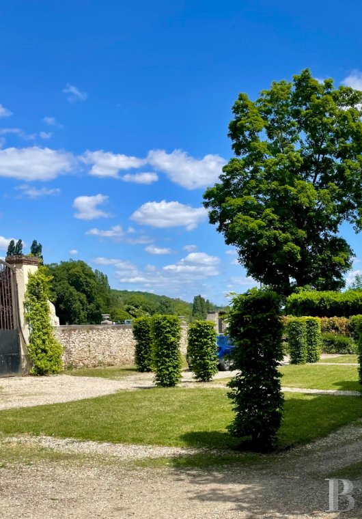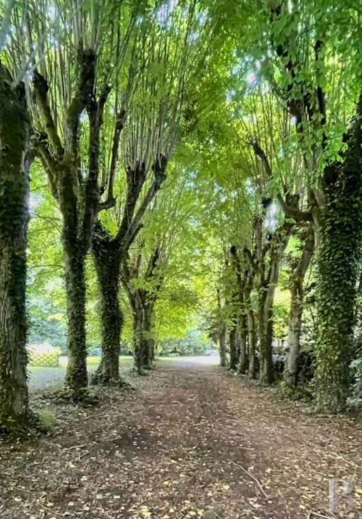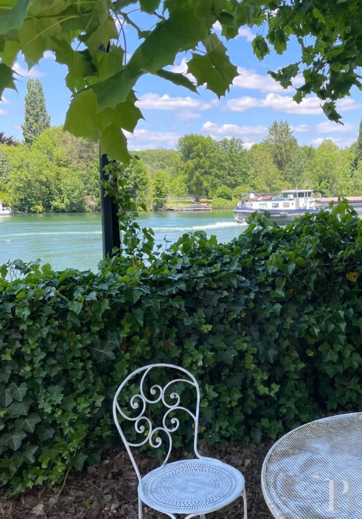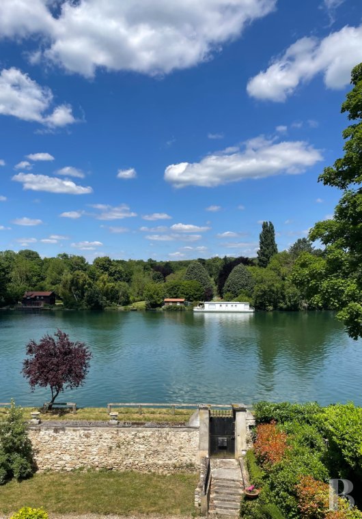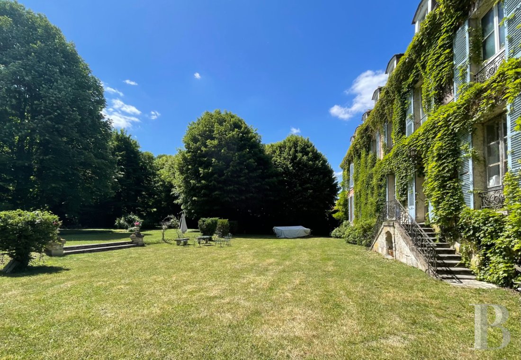only 35 minutes from Paris, between Essonne and Seine-et-Marne, on the banks of the Seine

Location
Just 35 minutes from Paris, between Fontainebleau and Barbizon, the property is set in a former seigniorial village on the edge of Essonne and Seine-et-Marne. Bathed in sunlight and bordered to the north by the Seine and the Rougeau regional forest, it is set in an unspoilt natural environment. The village has preserved its heritage, with its stone houses and exposed façades. Local shops — a bakery, grocery, greengrocer, tobacconist, supermarket, restaurants and doctor's surgery — are within walking distance. Located just 240 m from the property, the train station provides access to Paris-Gare de Lyon via Corbeil-Essonnes and Melun in 1 hour to 1.5 jours (Transilien direct from Melun in 27 to 32 min). Porte d'Italie is 38 km away and 35 minutes away by car, and the centre of the capital is 45 km away. Set on a non-flood-prone site on the south bank of the Seine, the residence enjoys an intimate relationship with its surroundings. The north and east façades open directly onto the river, providing a view that changes with the time of day. The towpaths, sailing club, wildlife and vast woodland give you the opportunity to take part in a multitude of activities: kayaking, mountain biking, walking or cycling.
Description
The château
With around 700 m² of living space, it is four storeys' high, the last of which is under the roof eaves. The tiled roof has four slopes. On the Seine side, the property's imposing dimensions and architecture are largely in keeping with classical aesthetics: it has nine windows with eight gabled dormers with round-headed pediments. The façade has keyed quoins surrounding the windows and corner quoins in the wall. A double stone staircase with a balustrade leads up to the garden entrance and down to the vast lawn.
The garden-level floor
On the parkland side, the main entrance is via a central vestibule that leads to all of the reception rooms. On one side, a vast dining room of around 50 m², with balanced proportions and a square shape, opens out around a wood-burning stove. Opposite, there is an almost 70 m² lounge, whose walls have panelling on them. Herringbone oak parquet floors add to the distinction of the spaces. They are also present in the library on the lower floor, which is accessible from the living room via a travertine staircase that also provides access to the upper floors. Opposite the entrance hall, the landing leads to a kitchen and the staircase that also leads to the upper floors. The reception rooms are open-plan, with the north-facing windows providing panoramic views over the Seine, while the south-facing windows open directly onto the parkland.
The first floor
The winding staircase, with its wrought iron banister, leads to a light-filled landing that leads to all the rooms. All are illuminated by large windows facing the Seine. On one side, a master bedroom measuring around 30 m², with light from three sides, enjoys the soft light of sunrise and sunset over the river waters. It has plenty of built-in wardrobes and an en suite bathroom, whose 1930’s bath adds a touch of retro elegance. At the opposite end of the hall there are two further bedrooms, a study and a sitting room. The oak floor with its herringbone pattern adds to the aesthetic appeal of the reception rooms.
The second floor
Partly under the eaves, it has remarkable potential. Some rooms already benefit from double height cathedral ceilings, which could be extended to the entire first floor with a few adjustments. The oak roof structure, visible in three bedrooms, lends the space plenty of character. Two bathrooms have been soberly decorated. At the west end, a through room stands out for its generous volumes under the roof structure.
The river level
Semi-underground, it is accessible from the front courtyard or from the main staircase. It provides access to a landing and a corridor with Burgundy stone flooring that leads to a through flat with a kitchen, dining room, three bedrooms, shower room and separate toilet. The succession of rooms leads to a library, accessible from the garden level lounge via a travertine staircase.
The parkland
It covers more than 8 000 m² and completely surrounds the château. At the front, a planted courtyard has been created with parking spaces. To the east of the property, in the shade of a tree and set against the stone boundary wall, a terrace overlooks the Seine providing a panoramic view of the river banks. At the front, a working well is coupled with a pump to collect water for the garden or pond at the back of the house. To the west, a caretaker's cottage measuring approximately 30 m² awaits complete restoration. It was once attached to the estate's orangery. A row of trees leads to the back of the parkland, where a railway line which is still in use today, was opened in 1897. As you stroll through the planted areas, you may come across garden huts, one of which takes the form of a fortified castle with a drawbridge. Further on, there is a pond in line with the Gabrielle d'Estrées staircase which is still visible from the rear of the grounds. It was here that the king's mistress waited for him to cross the Seine on his hunting trips.
Our opinion
A residence on the banks of the Seine, steeped in history and mystery. Built at the turn of the 16th and 17th centuries, it was initially a summer manor before becoming a real château in the 19th century. Away from the hustle and bustle, it offered its owners — the king's financiers, Parisian goldsmiths and theatrical figures — an ornamental haven between the river banks, the Renaissance garden and noble architecture. But perhaps it is its legend that makes it so special: Gabrielle d'Estrées, Henri IV's mistress, is said to have frequented the premises or, at the very least, inspired their name. In 1775, a "King's room" was mentioned. The staircase – now owned by the town council – still bears his name. Is it a historical fact or a myth? It doesn’t really matter at the end of the day! It is still charming. Just 40 km from Paris, Château du Bas-Coudray combines grace and elegance in a timeless setting.
1 300 000 €
Fees at the Vendor’s expense
Reference 117846
| Land registry surface area | 8000 m2 |
| Main building surface area | 670 m2 |
| Number of bedrooms | 10 |
| Outbuilding surface area | 30 m2 |
NB: The above information is not only the result of our visit to the property; it is also based on information provided by the current owner. It is by no means comprehensive or strictly accurate especially where surface areas and construction dates are concerned. We cannot, therefore, be held liable for any misrepresentation.

