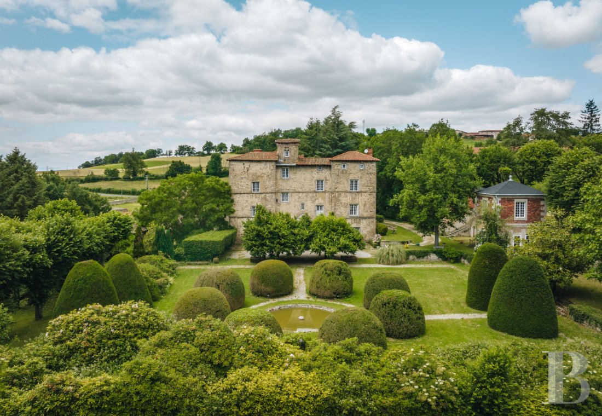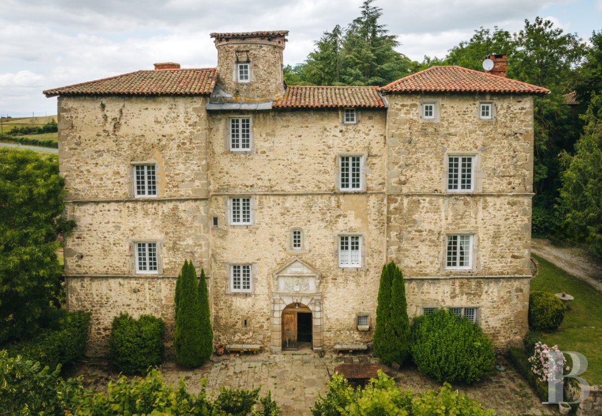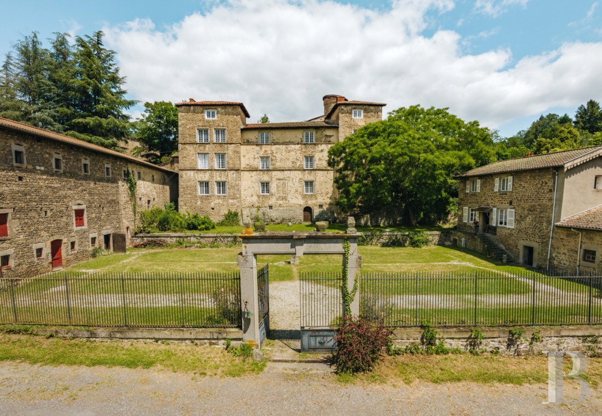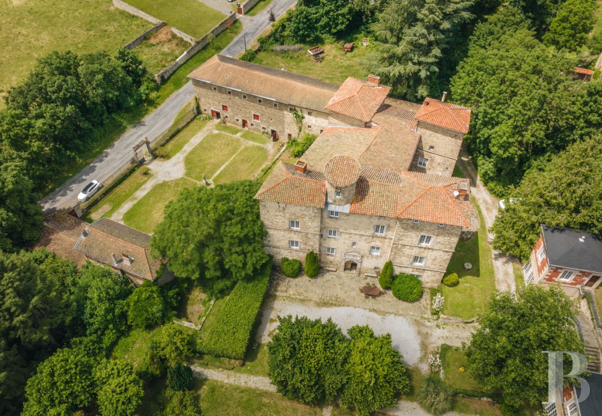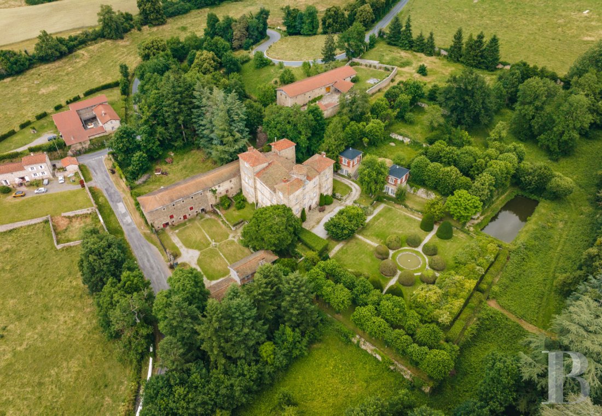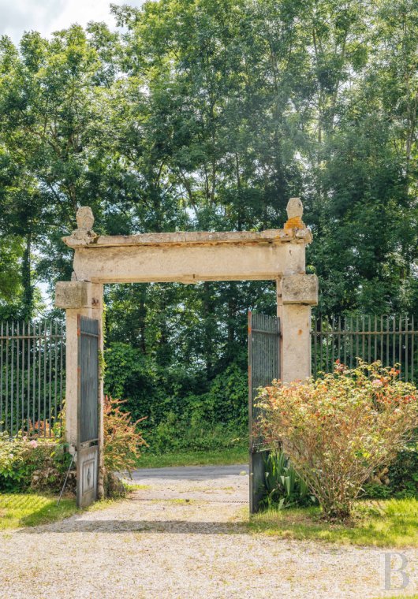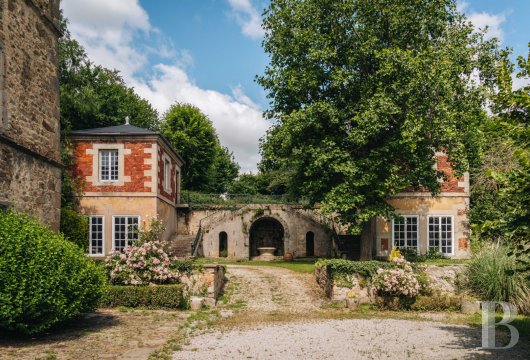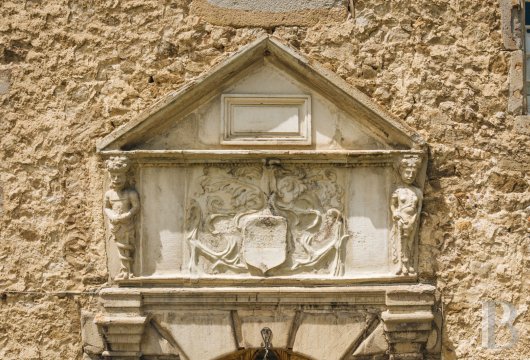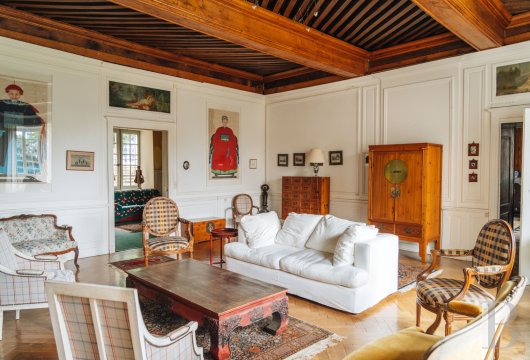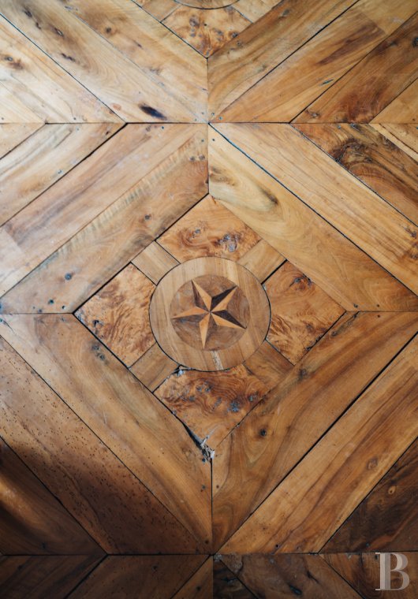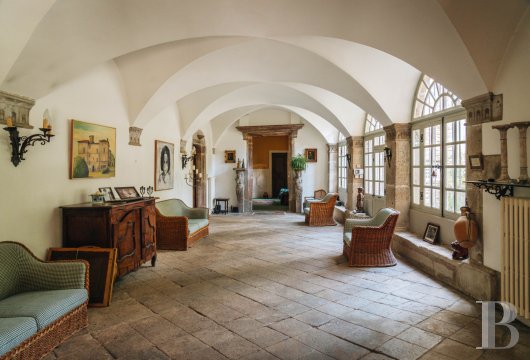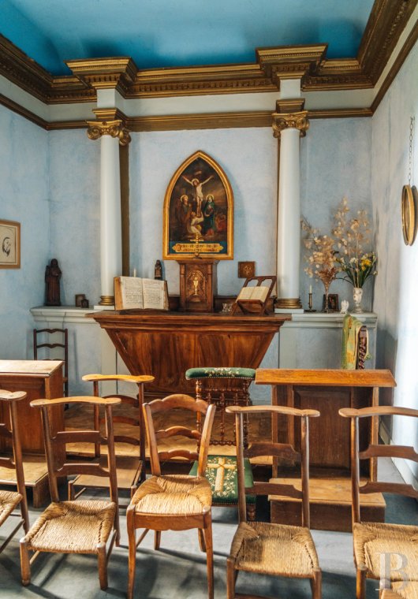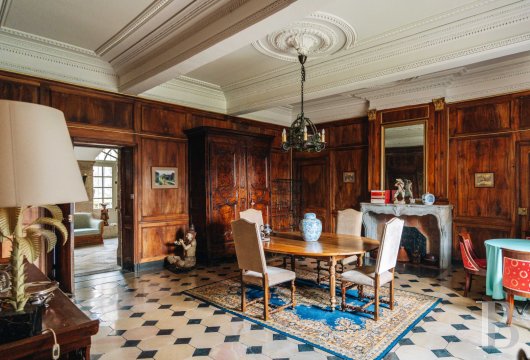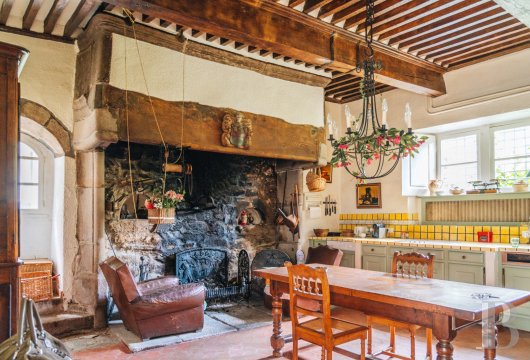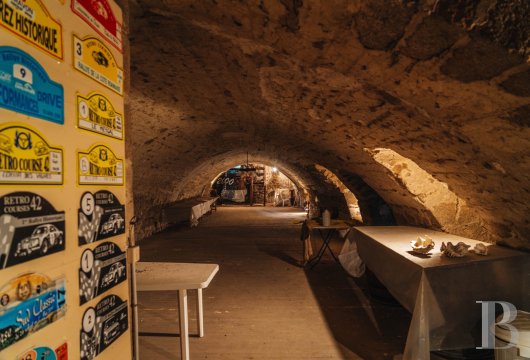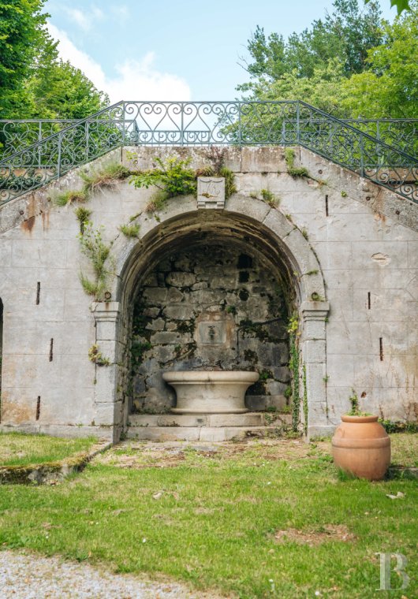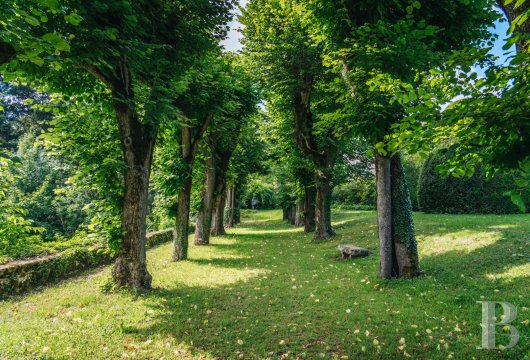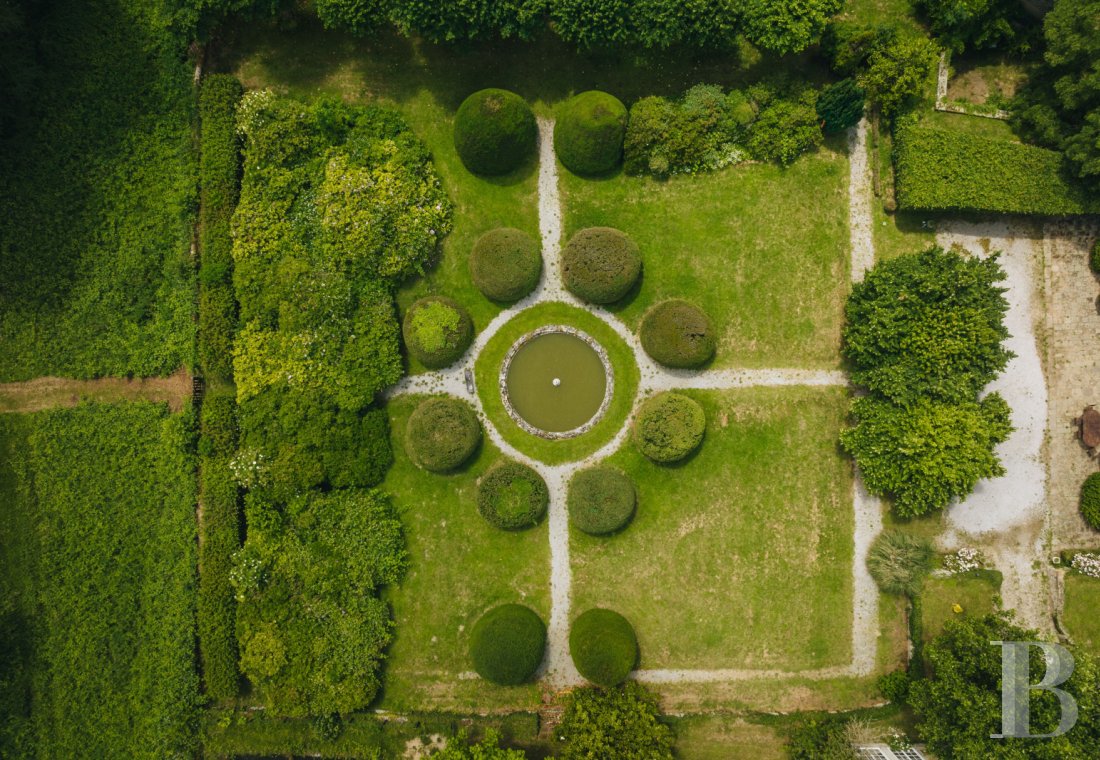and 4 hectares of parkland overlooking the Forez plain, 20 minutes from Saint-Etienne

Location
In the Auvergne-Rhône-Alpes region, on the southern border of the Monts du Lyonnais, the property is 20 minutes from Saint-Etienne and its train station. Lyon and its TGV station are 1 hour 10 minutes away via the A47 motorway, and Lyon-Saint-Exupéry airport is 1 hour 15 minutes away via the A47, A46 and A43 motorways.
Description
The château
Due to being built on gently sloping ground, the cellars are accessed from the main courtyard, while the ground floor is accessed from the south. The 15th-century west facade has two rectangular towers and receives natural light from large, small-paned windows that have replaced the old mullioned openings. On the garden level, we see the thick door reinforced with forged nails and the basement windows. The château adjoins the long barn to the north. The Renaissance-style south façade is set between two rectangular towers, with a round tower at the top. There is a Renaissance rusticated door surmounted by a triangular pediment. From here there is a view of the French-style formal garden. To the east, a flight of long curved steps leads down to the three large arched windows that bring light to the ground floor gallery in the morning. The roofs and façades are listed in the Supplementary Inventory of Historic Monuments. The roofs were completely repaired in 1995.
The ground floor
After passing through the Renaissance doorway, a small hall leads to the large vaulted gallery measuring some 56 m², which receives natural light from the east via two windows and a French window with curved lintels. Its groined vaults and length make it simple, yet imposing at the same time. The château's 32 m² kitchen, adorned with an imposing stone fireplace is to the right. There are a 28 m² study and a 39 m² dining room to the west. After an area with a stone slab floor, a door with a capital, flanked by two caryatids, opens onto a large hall that provides access to the 42 m² lounge, illuminated by two windows. The floors of the three reception rooms are Versailles parquet, and the ceilings are "diagonal” in French-style. Toilets, a storeroom and a cellar complete this floor.
The first floor
Accessed via the spiral staircase in the round tower, it has a gallery similar to the one on the ground floor, but with one difference: the vaulted ceiling has been replaced by a coffered ceiling. The gallery leads to seven good-sized bedrooms and four bathrooms, some with en-suite toilets. The paintwork is in good condition. At the end of the gallery, a superb sky-blue chapel can accommodate around ten people.
The second floor
The second floor comprises two large corridors and eight rooms in need of refurbishment, none of which were used by the last occupant.
The third floor
The château is only two storeys high. The four rectangular towers, each have a third floor; a single room measuring between 24 and 26 m². Only the round tower, with its richly decorated ceiling, towers above the rest of the dwelling. It has windows at the four points of the compass, from which the view stretches out over the Forez plain via the escarpment in the valley. It used to be a watchtower to keep look out over the whole of the château's seigneury.
The basement
Traces of an old fireplace suggest that it was originally used as a living space. Now used as a cellar, on a level with the main courtyard, it contains a number of features that arouse curiosity, such as the start of a high, narrow underground passage or a stone drinking trough built into the wall and fed by a small channel, reminiscent of the bathrooms in certain castles. Or was this part of the château simply used to house livestock?
The two lodges
Built in the 18th century, they are two storeys-high with a surface area of around 25 m² each. They are linked by a majestic double-flight stone staircase leading to the third level of the parkland. The first floor of each of the lodges can be accessed from the top of this staircase.
The barn
Alongside the north part of the château and closing off the main courtyard, the barn stretches out 45 m, right up to the gates of the property. It was once used as a stable on the ground floor and a granary on the upper floor. Today, there are two workshops totalling 136 m², a barn of some 300 m² and a long vaulted cellar that dates back to the 14th century when the château was first built.
The caretaker's cottage
With a floor surface area of around 140 m², this two-storey building comprises a living room, three bedrooms, a kitchen, a bathroom and a toilet. A 20 m² workshop, a 50 m² garage and two cellars complete the house.
The parkland
It is laid out on three levels, linked by wide stone staircases. On the west side, between the main gate and the château, it includes the main courtyard, which has a large French formal garden, classically decorated with four lawned squares with a statue in the centre. On the south side, highlighting the Renaissance façade, there is a large terrace and a vast French formal garden, symmetrical to a circular pool with a fountain and crowned with eight yew topiaries. Four other large boxwood topiaries complete the view. Below there are ten linden trees planted in a row, overlooking a man-made pond fed by the river that runs inside the property which is walled. Finally, on the east side, several terraced meadows can be accessed via the double-flight staircase.
Our opinion
Majesty, elegance and charm all come together in this château, sold in 1317 to the Count of Forez, whose architecture balances character and simplicity. The softness of the interior design, the proportions and the optimised layout of its volumes which are neither too big nor too small, make it a warm refuge where life is good. The French formal gardens and the many trees that surround it and the quality of its immediate surroundings all guarantee tranquillity, and are particularly conducive to relaxation. A monument that has been preserved through time, and which can be used to house a large family straight away or for a tourism business, taking advantage of the large vaulted gallery on the ground floor, the many bedrooms, the huge barn and its underground room. The view over the Forez and the proximity of Saint-Etienne are additional assets.
980 000 €
Fees at the Vendor’s expense
Reference 938404
| Land registry surface area | 4 ha 31 a 95 ca |
| Main building floor area | 750 m² |
| Number of bedrooms | 7 |
| Outbuildings floor area | 900 m² |
| including refurbished area | 500 m² |
French Energy Performance Diagnosis
NB: The above information is not only the result of our visit to the property; it is also based on information provided by the current owner. It is by no means comprehensive or strictly accurate especially where surface areas and construction dates are concerned. We cannot, therefore, be held liable for any misrepresentation.

