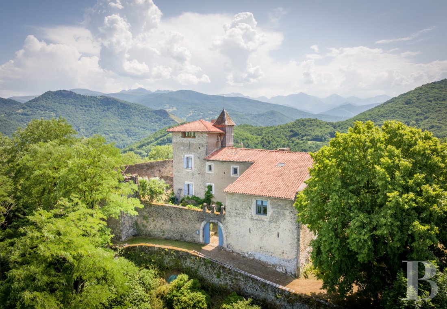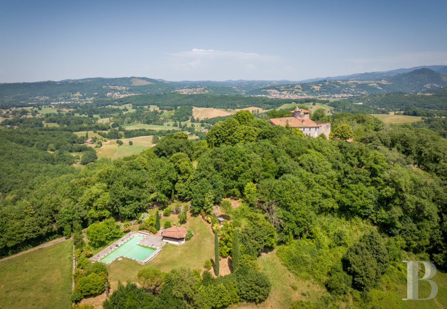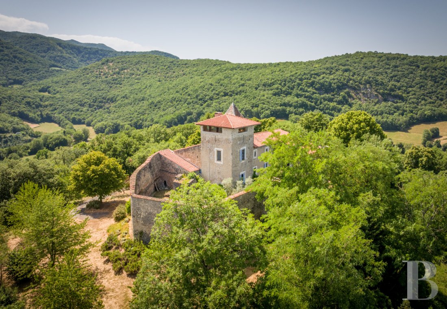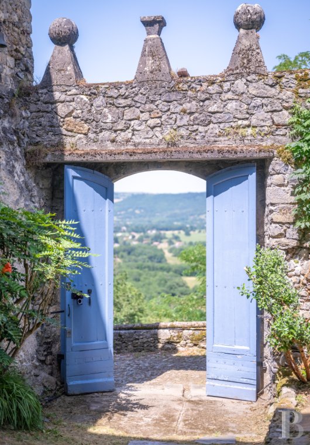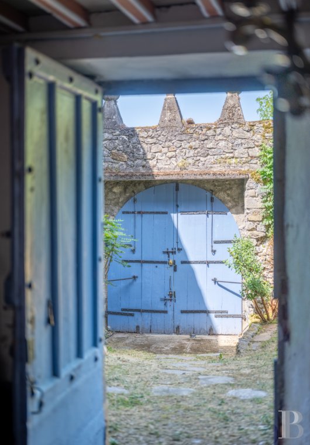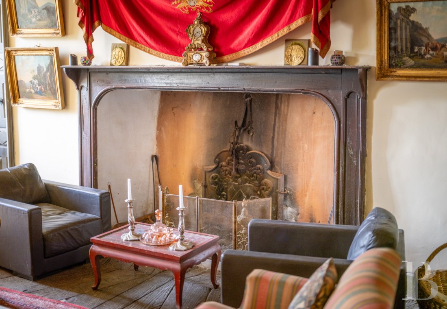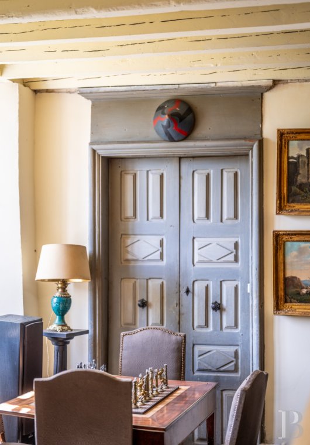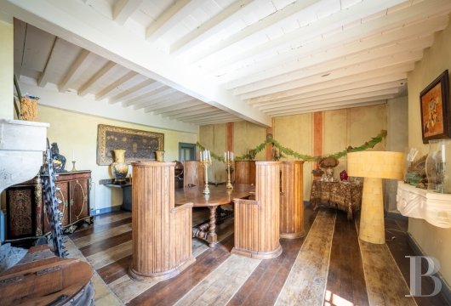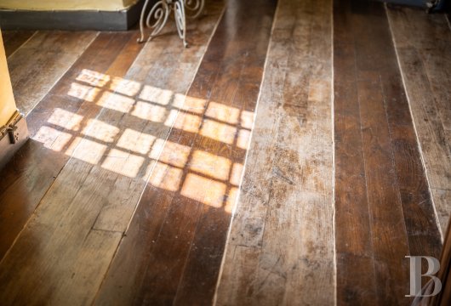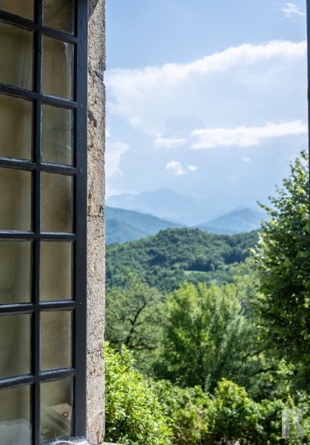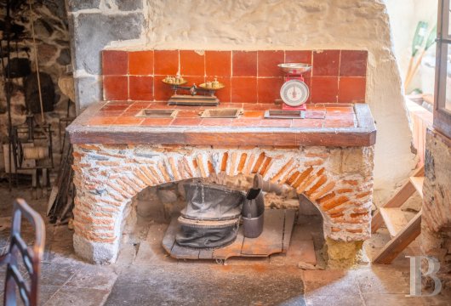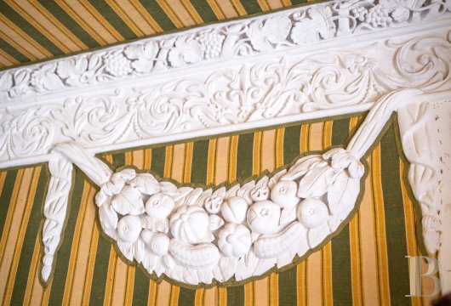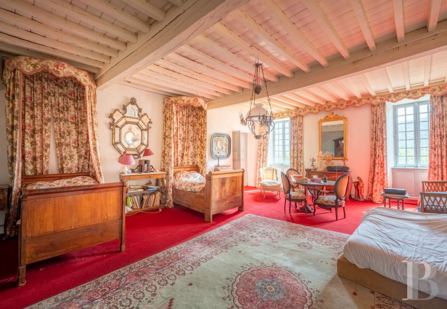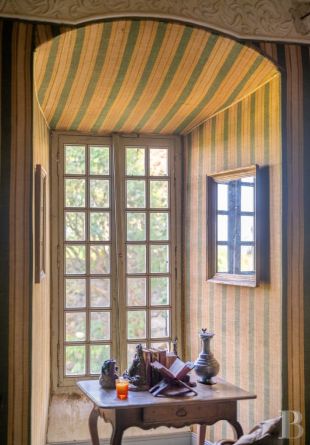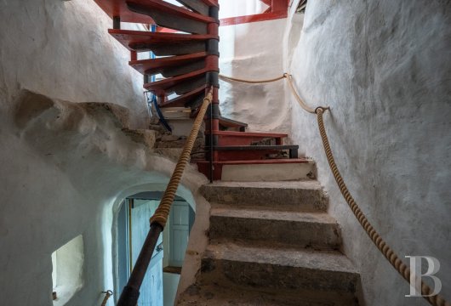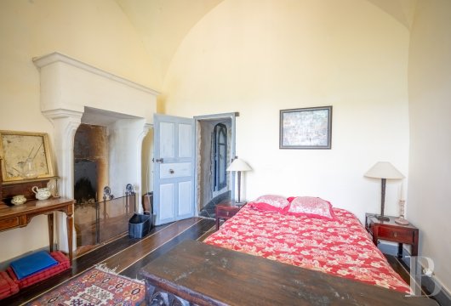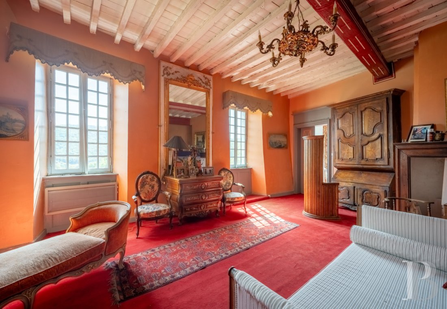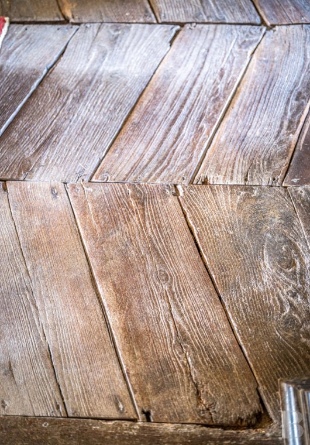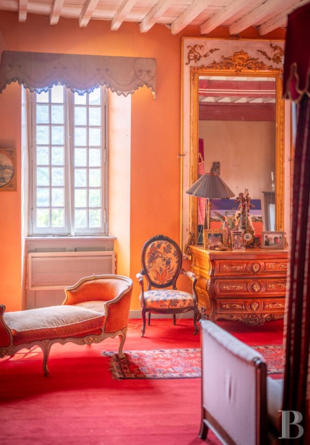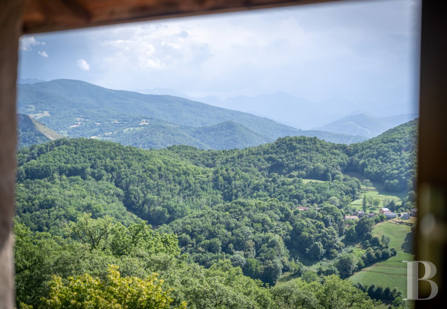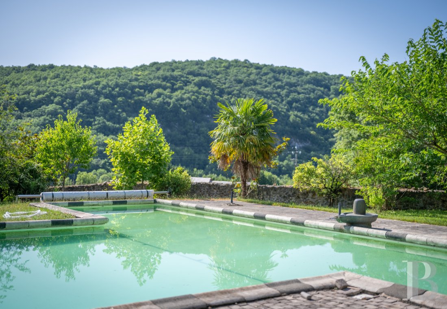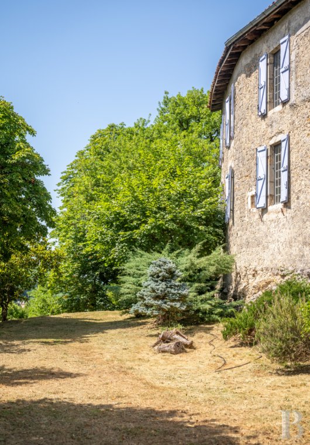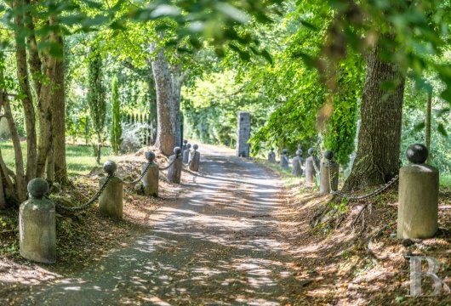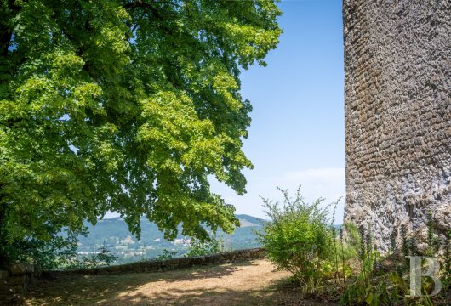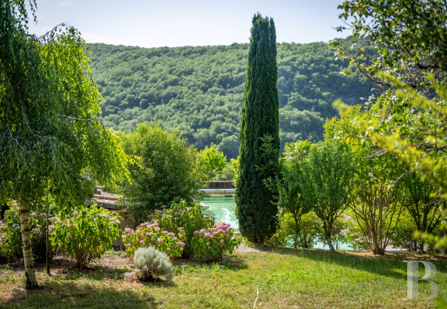historical monument and looking down over a valley by the Pyrenees mountains

Location
The chateau stands in a commanding position of strategic importance upon a rocky hill overlooking a valley, in south-west France’s beautiful Couserans province, once part of the historical county of Comminges. The chateau’s fortified walls bear witness to a medieval period marked by seigneurial conflicts and remind us of the defensive role that such strongholds played on the route from the city of Toulouse up to Pyrenees mountain passes. The local area, which looks out at the nearby Pyrenees mountains, combines unspoilt nature with a wealth of built heritage, made up of slate-roofed villages, Romanesque churches and quaint stone dwellings. Here you can enjoy traditional markets, walking trails and rivers abounding with fish. The property lies near the town of Saint-Girons, a historical crossroads in the valleys of France’s Ariège department. In this backdrop, nature and history are closely entwined. This enchanting environment has authentic charm, far from the bustle of modern life. Yet access to the property is straightforward: the road linking Toulouse to the Atlantic coast runs through the valley and a train station in the town of Boussens is only 30 kilometres away.
Description
The ground floor
The entrance door leads into a hallway with a floor of terracotta tiles and a ceiling of exposed joists painted red and white. On the left, a grey-and-beige double door leads into a lavatory with a sculpted shell-shaped washbasin that has a copper animal-shaped tap. From the hall, a wooden staircase leads upstairs. Further on, a twin door hides a tiny room for equipment. Opposite, an imposing studded door draws attention to a bas-relief above it that depicts four chubby children around a lion lying down beside a basket overflowing with fruit. This scene, at once naive and symbolic, seems to mark the door into the kitchen as an entry into a sustaining, fertile place that is almost sacred in its everyday use. In this kitchen, a monumental medieval fireplace, with a bread oven integrated into the stonework and culinary accessories, tells the story of centuries of dishes concocted here for feasts in the chateau. On the right, a door of solid wood leads to the guards room, a vast, practical space cut into the rock and punctuated with arrow slits. Today, it serves as a utility room and workshop. Another grey door leads straight from the hallway to a first lounge with raw wood strip flooring laid in a chevron pattern. This flooring goes well with a large fireplace of black wood. Two tall small-paned windows bring in natural light, showcasing the hearth’s plate bearing a coat of arms. A finely sculpted double door leads to a dining room. In this dining room, the wood strip flooring alternates between pale strips and dark strips. A stone fireplace, a ceiling of painted joists, and cupboards hidden by a fresco of garlands, fruit and ears of wheat create a unique atmosphere. Pantries and storerooms complete this ground floor.
The garden
A rampart walk leads around the chateau, following its defensive walls. This path takes you all around the edifice’s immediate surroundings. To the left of the entrance track, an opening lower down leads to a swimming pool. This pool is T-shaped like two rectangles together. It is set in a stone surround, punctuated with darker stones, and is surrounded by a vast lawn. A spacious outhouse built against the embankment completes this delightful space. This spot’s landscaped ambience is unique. Around the pool, the vegetation is made up of Mediterranean and ornamental plants, including slender cypresses, palm trees, flowering oleanders and colourful hydrangeas. Lower down, clusters of perennials and various shrubs edge low dry-stone walls. From the garden, you can admire far-reaching views of the wooded valley, the trees in which form a green sea of hues that change with the changing light of the day. The pool, a gem set in greenery, is part of a separate – almost secret – haven, at once hidden by abundant vegetation and opened out to its surroundings, gazing out at the spectacular landscape. The combination of plants of different varieties, old stone walls and shadows cast by majestic trees creates a calm, refreshing atmosphere here.
The grounds
Beyond the enclosing walls and their immediate surroundings, the property covers around 15 hectares of land around the chateau. The dense, varied woods make up much of the estate. Oaks, maples and beeches dominate the environment, broken up with clearings where wild plants grow. Lower down, the land is structured into large plots that stretch over a gentle slope down towards the valley. The meadows, still used for livestock, neighbour fields with hedges that divide up the landscape. In this vast estate, the chateau towers as a central point of reference. From the higher ground, a breathtaking vista takes in the estate’s continuous scenery: a sweeping series of forests, pasture and crops, the diversity of which maintains both visual harmony and agricultural balance.
Our opinion
This remarkable chateau, an unshakeable landmark perched upon a rocky hill, stands like a sentry guarding a region with a long, rich past. With its timeless shape, towers and ramparts and its interior with monumental fireplaces, hidden staircases and floors shining with a patina of age, this majestic edifice tells a story that spans almost a thousand years. Thanks to the care given to it by successive owners, the chateau has kept all its medieval authenticity. Yet it is also a delightful place for holidays, memorable family meals and relaxing moments by the swimming pool. It is rare to find a property whose location, discretion and constancy tell the story of a region, a family and a relationship with the world with such precision. This gem is one of those rare places. At a time when this unique chateau will now be handed over, a sale of this property would not be a routine transaction. It would mean preserving age-old loyalty and protecting the edifice’s true soul, just like all previous protectors of this place have done over the centuries. It would mean maintaining the deep continuity of a unique jewel.
Reference 701280
| Land registry surface area | 15 ha 72 a 6 ca |
| Main building floor area | 550 m² |
| Number of bedrooms | 5 |
NB: The above information is not only the result of our visit to the property; it is also based on information provided by the current owner. It is by no means comprehensive or strictly accurate especially where surface areas and construction dates are concerned. We cannot, therefore, be held liable for any misrepresentation.

