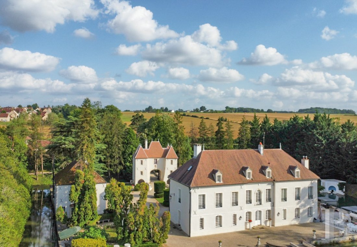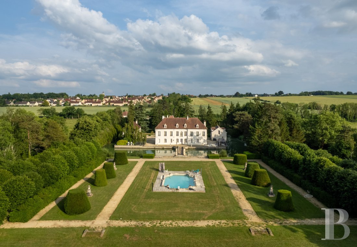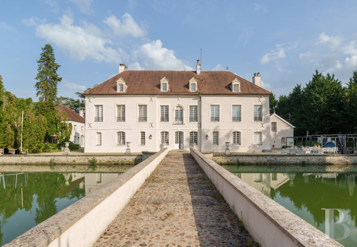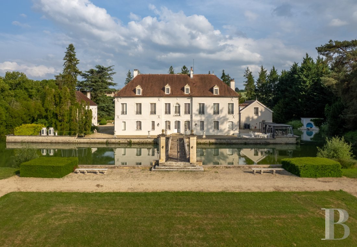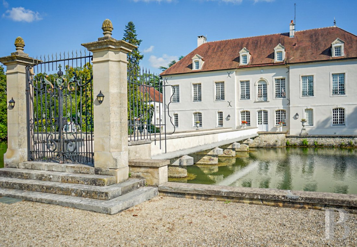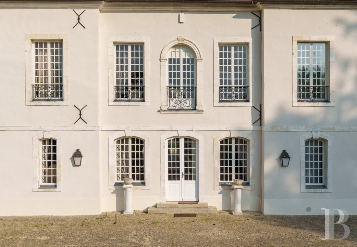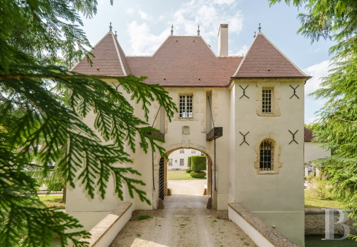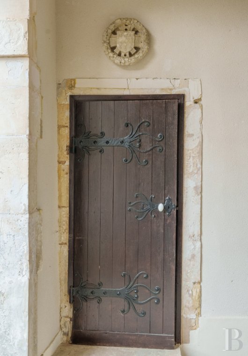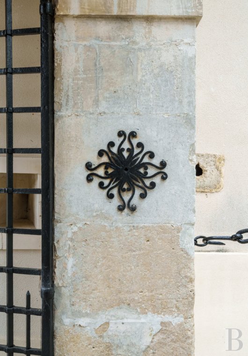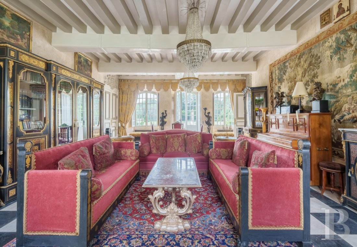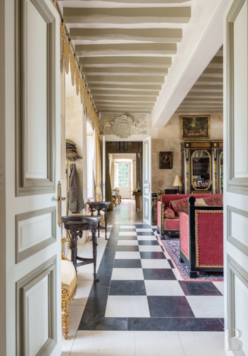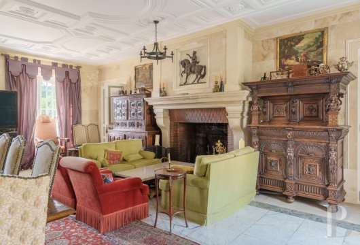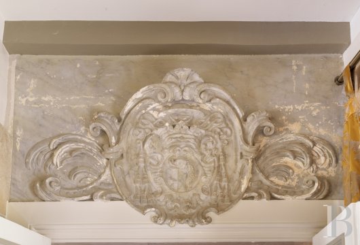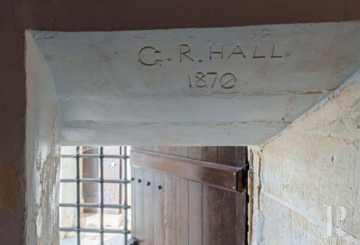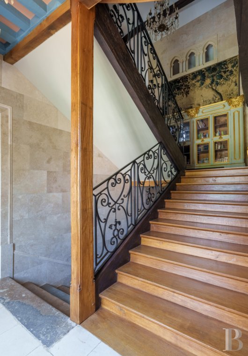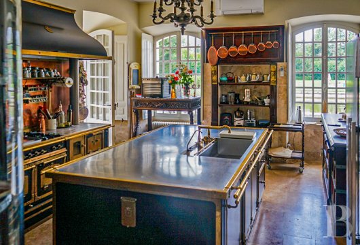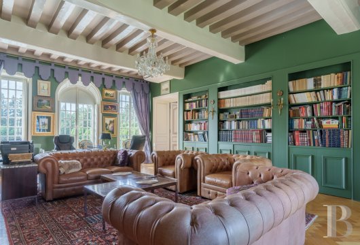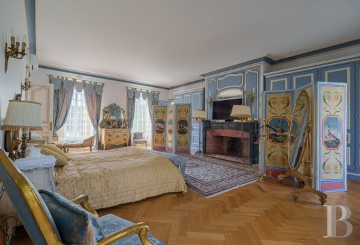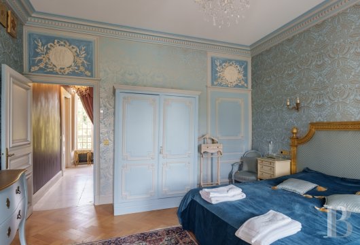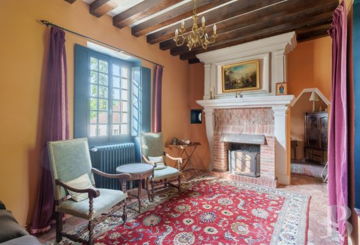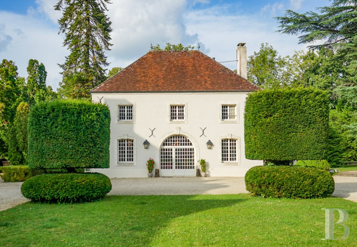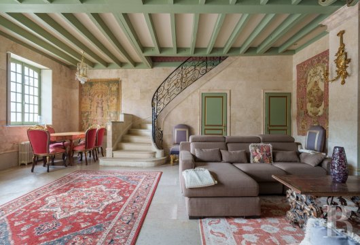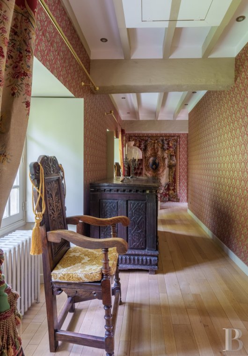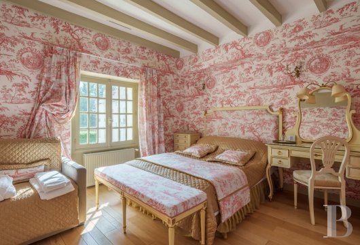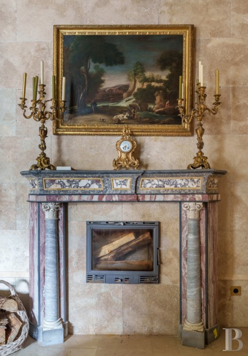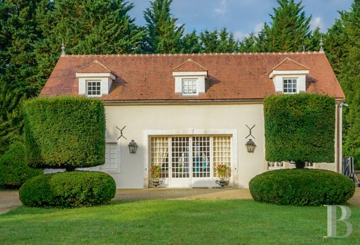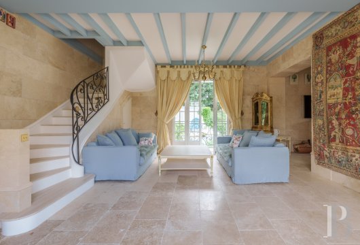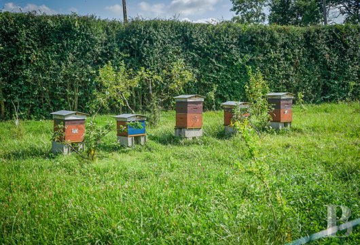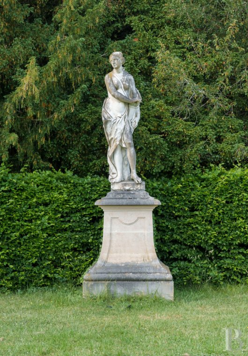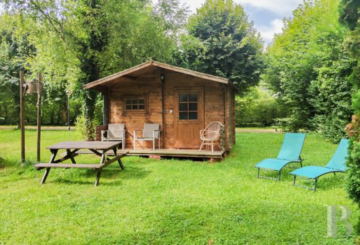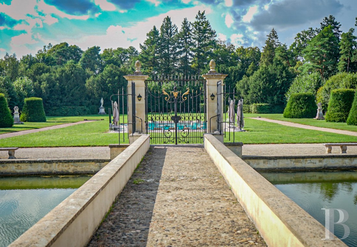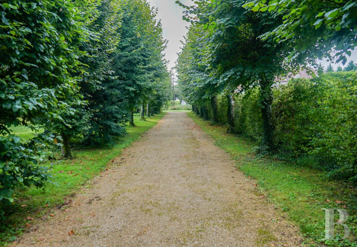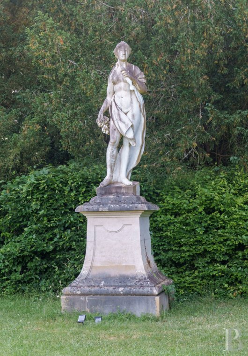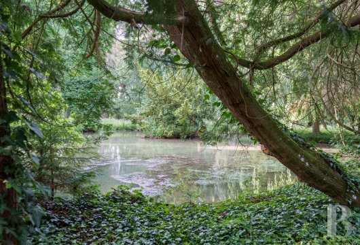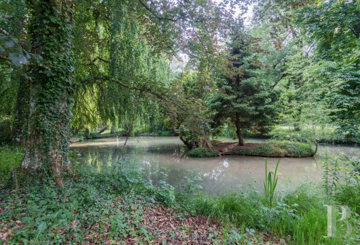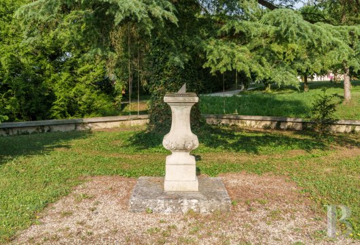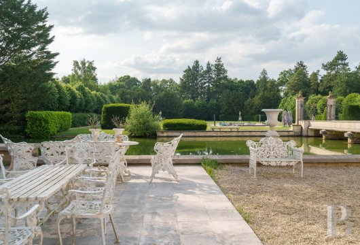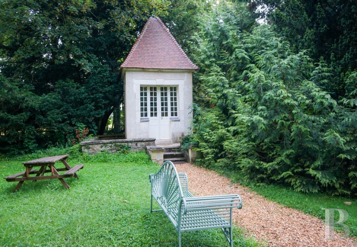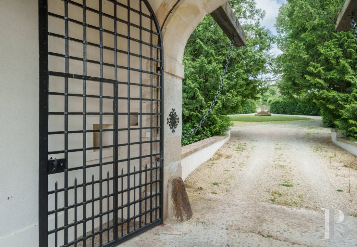of a little more than 5 hectares, two hours from Paris, in the middle of a Burgundy village

Location
The property is located towards one end of the Baulches Valley, in a small village not far from the historic city of Auxerre. With many essential shops for daily life, an SNCF train station provides service to Paris-Bercy in two hours, while a Flamboyant Gothic style church, presiding over the middle of the village, is the pride of its inhabitants thanks to its storied past: in 1515 the villagers were invited by their lords to allocate a twentieth of their grain harvest to the construction of a new church, on which a salamander, the symbol of François I, can still be seen today at the top of the edifice’s northern side, in tribute to the king.
Description
A wide bridal bath connects the village to the chateau, where the property’s gate opens onto a Calvary surrounded by a large circular swath of lawn, which, is in turn, encircled by a drive, providing vehicle parking. From here, a small lane bordered by a low stone wall branches into two segments – once past the bridge decorated with two stone vases – which curve around a central lawn before finally reaching the court of honour. As for the gatehouse’s portcullis, now transformed into a tall gate, it provides vehicle access to the chateau’s court of honour, flanked by a pavilion on each end and landscaped with large pruned yew trees in the middle. Surrounded by moats, the water for which is supplied by a natural spring flowing from a shimmering blue fountain, on the northern side of the chateau is a stone patio, followed by a bridge that spans the moats, one end of which is safeguarded by a tall ornate gate with fine gold-plated motifs that gives directly onto the grounds with its paths lined by plane or lime trees. A pond that has been there since the chateau’s construction and now transformed into a swimming pool, is located directly opposite the chateau, while a stone deck with sculpted figures as well as ancient benches, antique statues, vases, a pond and a small stream embellish the premises, cadenced by multi-century trees and abundant flora. In addition, a wooden chalet, surrounded by lush vegetation, houses a sauna, whereas, set back a ways, a chapel seems to watch over the property and, a little further on, there is an orchard with greenhouses, beehives and small wooden sheds, used as workshops.
Last, but not least, standing apart from the other buildings in a semi-circular courtyard are the caretaker’s cottage, a dwelling for the chateau’s employee and several garages that can hold about fifteen vehicles total.
The Chateau
Facing north-south, the three-storey building is symmetrically cadenced on its northern and southern exteriors by many small-paned double casement windows, safeguarded by finely-sculpted wrought-iron guardrails, while the chateau’s only decorative elements are its ashlar stone window/door surrounds, some of which are topped with low arches and keystones, as well as a stringcourse and cornice. Located in the middle of its southern façade, the main entrance – glass double doors topped with an entablature – is crowned on the first floor by a tall arched window and guarded on either side by two stone Chinese guardian lions. As for the roof, completely redone, it is punctuated by three dormer windows to the south and four to the north, all with sculpted triangular pediments, while the former are buttressed by ailerons.
The ground floor
The entrance hall is so large that it is used as an initial dual-aspect drawing room, with a black and white chequered tile floor and an exposed beam ceiling. All the small-paned windows can be closed with original interior shutters, still in good condition, while, from the entrance hall, all the rooms – with stone walls and equipped with air conditioning units – are located one after the other and accessible via double doors, thereby creating a deep perspective from one end of the chateau to the other, inundated by abundant natural light.
On one side of the entrance hall, moulded double doors open onto a very large guest lavatory decorated with a blind arched window and a light beige stone floor. This is followed by a dual-aspect dining room, which includes a sitting area around its fireplace with a stone mantel and a brick fireback. Topped with a coffered ceiling with convex ornamental motifs surrounded by ornately carved leaf patterns, which echoes the white marble tile floor, on each side of the hearth, are double doors decorated with medium and large moulded rectangles: one gives onto a space with the lift, which provides direct access to the main bedroom on the first floor; the other opens onto a space with a coatroom and a cupboard for the chateau’s cleaning products.
On the other side of the entrance hall, an alcove topped with colourful joists provides glimpses of a large stone staircase, which leads to the upstairs floors, as well as the service entrance with a marble floor, giving directly onto the exterior via a glass door topped with a keystone. Continuing on from here is a kitchen with a travertine marble floor, a central island and numerous kitchen cupboards. Extremely elegant, thanks to its layout and décor, as well as functional, with its quality appliances, it could be used for professional purposes, while its stone walls still contain the niches carved out of the wall for shelving. With breath-taking views of the grounds as well as the moats from its windows, the kitchen also contains a separate door that provides access to the patio.
The first floor
A straight staircase, interspersed with several landings, provides access to the different bedrooms on this floor. With stone walls and steps, the stairwell is cadenced by blind Moorish-style windows and leads to, after two successive landings, a hallway that provides access to a red bedroom, decorated with a mitred Herringbone hardwood floor and ancient wallpaper, which looks out over the formal courtyard and its gatehouse, whereas, at the back of the hallway, a blue bedroom is decorated with an abundance of decorative moulding and a central ceiling rose. Here, each door is topped with a nature-themed medallion depicting three ancient goddesses surrounded by highly stylised foliage, while a bathroom with a shower and a lavatory, completely tiled, abuts the bedroom on one end. On the other side of the landing, a large dual-aspect drawing room-library has the same hardwood floor, an immense marble fireplace, an exposed beam ceiling, custom-made floor-to-ceiling bookshelves spanning an entire wall as well as double doors that open onto the adjacent suite facing both the grounds and the formal courtyard. With mitred Herringbone hardwood floors, a black marble fireplace with a brick fireback, mouldings and blue painted wood panelling, highlighted by white trim, its décor is a testimony to the tastes in vogue during the 18th century. From here, a door opens onto the lift and a wardrobe, while another gives onto the shower room with a lavatory decorated with diagonally arranged stone floor tiles.
The second floor
A large alcove with a breath-taking view of the stairwell and decorated in antique tapestries, leads to two adjacent bedrooms, both decorated with toile de Jouy wallpaper, one in blue and the other red, while their wide-plank oak hardwood floors and dark-coulour ceiling beams nicely showcase their elegant wall décor.
Back in the alcove, a small door opens onto a completely tiled shower room with a lavatory, shared by the two bedrooms, whereas, on the other side, a large fitness room could be used for receptions given its floor area and nearly 4.5-metre floor-to-ceiling height. With skylights bathing its exposed rafters in abundant natural light and its wide-plank hardwood floor contributing to this immense room’s overall luminosity, it also communicates with a bedroom with the same hardwood floors and an adjacent shower room and lavatory, while a storage cupboard is located nearby.
The Fortified Gatehouse
Flanked by two towers, each topped with flat tile hipped roofs, recently redone, its exterior is punctuated by X-shaped wall ties, a reference to Andrew the Apostle, as well as a number of windows with stone surrounds, some of which are arched, while in the middle of the central building, a vaulted space is topped by two horizontal beams, which help support the drawbridge’s chains. As for the drawbridge, of which only a section remains, it was either raised or lowered with lifting arms or counterweights, while the defensive aspect of the bridge was replaced by a tall two-leaf gate. With a bench located to one side of the vaulted entrance, on the side facing the court of honour, two symmetrical semi-circular wooden doors in the basement level open onto former cellars or dungeons.
The ground floor
This building includes two entrances accessible via massive doors. One of them, preceded by a few stone steps, opens onto an initial bedroom with exposed joists, a window that bathes its ochre walls in abundant light and an adjacent shower room with lavatory. To one side, is a spiral stone staircase, the base of which is illuminated by a bull’s-eye window, while a window with interior shutters provides light for these stone stairs, which lead to the upper floor. As for the gatehouse’s right wing, it includes a single, understated bedroom with original terracotta tile floors and a high ceiling with exposed beams as well as an adjacent shower room and lavatory.
The upstairs
This floor contains another bedroom – with its own shower room and lavatory – decorated with octagonal terracotta floor tiles and exposed ceiling beams, the whole bathed in light by a window, which looks out over the grounds’ lush vegetation. Following on from here, is a dual-aspect living room with a unique open fireplace with a brick fireback and a tall chimney shaft framed by a faux stone mantel. With terracotta floor tiles, like in the adjacent bedroom, and exposed joists, a sliding door provides access to a shower room with a lavatory, while an attic level extends above this entire floor.
The Guesthouses
Le premier pavillon
The First Pavilion
An initial two-storey annexe dwelling is located on the western side of the court of honour. With an immaculate façade cadenced by a variety of small-paned windows providing plenty of light for its interior, its gable roof, in excellent condition, is punctuated by three hipped dormer windows, while its glass four-leaf entrance is framed by two small exterior lanterns.
The Ground Floor
The entrance opens directly onto an immense dual-aspect room with a large window safeguarded by an ornate guardrail, which provides views of the fountain that supplies natural spring water for the moats. The room, elegantly decorated, has a travertine marble floor, a wood-burning stove and a ceiling adorned with colourful joists, while a central curving stone staircase, protected by a remarkable wrought-iron bannister, majestically leads to the upper floor. Last, but not least, a second sitting room, smaller in size, abuts the first room.
Upstairs
A landing with wide-plank hardwood floors provides access to three vast bedrooms with walls covered in bucolic-patterned wallpaper, straight-plank oak hardwood floors and cupboards as well as their own travertine-tiled bathroom or shower room with lavatory.
Le second pavillon
The Second Pavilion
The second guesthouse, located to the east and topped with a Burgundy flat tile hipped roof, repeats the same architecture as that of the chateau: a façade cadenced by several X-shaped metal wall ties and small-paned windows/doors with ashlar stone surrounds, some of which are topped with low or regular arches that are, in turn, crowned with decorative keystones. As for the entrance it consists of wide asymmetrical glass double doors topped with a fanlight.
The Ground Floor
Like in the first pavilion, the front door opens directly on a large dual-aspect living room with exposed ceiling beams and marble floor tiles. Extended by a TV area with a wood-burning stove inside a fireplace with its original rounded mantel and pilasters, this room leads to a fitted kitchen with many cupboards and its own dining area, while two nooks, used to accommodate a guest lavatory and a cloakroom, are located near the living room where a large central stone staircase with an ornate bannister provides access to the upstairs bedrooms.
Upstairs
A large alcove provides access to three bedrooms with wide-plank hardwood floors, including two with toile de Jouy wallpaper – blue in one, red in the other – while, in the latter, curtains displaying a similar pattern deftly conceal a wardrobe. In addition, each bedroom on this floor comes with its own shower room with lavatory.
The Caretaker's Cottage
Built out of stone and topped with a flat tile roof, it is located near the studio flat and garages and includes a foyer of nearly 7 m², a shower room with lavatory of approximately 5 m², a living room with an open kitchen fitted with cupboards of more than 22 m², followed by a bedroom of more than 9 m² and a wardrobe of nearly 10 m², the latter of which are accessible via a spiral staircase.
The Studio Flat
In a corner of the grounds and set back at a distance from the other buildings, a small flat contains an open kitchen of approximately 14 m² and a bathroom with approximately 4 m². With air conditioning throughout, it has wide-plank hardwood floors and double-glazed windows.
The Garages
Specifically reserved for vehicle parking, this building contains a fully tiled space of approximately 253 m², which can accommodate approximately fifteen vehicles parked neatly in rows, but could also be transformed into a large seminar space, for example.
The Sauna
Nestled within the grounds, not far from a small stream and a pond, a wooden chalet includes a relaxing sauna, all in wood, with a floor area of more than 7 m².
The Chapel
Also ensconced within the grounds and set back at a distance, a stone building of approximately 5 m² is accessible via a small-paned glass door preceded by a few steps. Topped with a flat tile flared pavilion-style roof, in good condition, the chapel is surrounded by verdant vegetation.
The Grounds
Extending over approximately 5 hectares, it is meticulously landscaped and divided into multiple spaces.
From the property’s gate, near the Calvary, pruned hedges border the circular drives, while, continuing on from here, the bridge provides access to the chateau, surrounded by moats, via the fortified gatehouse. As for the swimming pool, once a former pond, it is located behind the chateau, on the other side of the moats, surrounded by lawn and decorated with several stone animal sculptures. Running parallel to the pool on all sides, gravel pathways border various unbroken patches of lawns punctuated by pruned yew trees, while on each side of the pool, rows of plane and lime trees create shaded lanes, which gradually lead towards the grounds’ other landscaped spaces around the sauna or chapel, the peace and quiet of which are only disturbed by the gentle sounds of the nearby babbling brook and croaking frogs. In addition, two stone figures, Artemis and Britomartis, goddesses of the hunt and fishing, are located towards the back of the lawn where they watch over the formal garden in regal fashion.
Last, but not least, along one of the pathways that leads back to the chateau, several wooden sheds house small workshops, whereas, near the Calvary, a meticulous and well organised vegetable garden faces a greenhouse, where the main vegetables are grown, which, in turn, is not far from an ancient orchard with a number of fruit trees planted in stately rows.
Our opinion
This singular place, which combines the past, present and future, makes a lasting impression on one and all. As for the chateau, a historical masterpiece, it creates a link between ancient history and modernity, while its most recent owners were able to successfully conserve its original soul thanks to a meticulous restoration, carried out according to standard practices, of its massive and sunny dual-aspect rooms. Extremely pleasant to live in, the chateau’s environment is peaceful and bucolic with its many ornamental water features, including its moats, which add a majestic touch to the massive edifices.
With its numerous rooms, updated to modern tastes, this chateau would be perfect for a large family residence or guest accommodations/holiday cottages in the fortified gatehouse or pavilions, while the layout of the grounds is ideally suited for weddings or seminars, thus offering several options for adapting the estate and reinventing it in a new light. Purchasing this property not only means becoming part of a storied past, but getting reacquainted with its history in order to create a special and invaluable place to be appreciated and glorified both inside and out.
3 900 000 €
Fees at the Vendor’s expense
Reference 896372
| Land registry surface area | 5 ha 61 a 25 ca |
| Main building floor area | 780 m² |
| Number of bedrooms | 16 |
| Outbuildings floor area | 350 m² |
| Elevator | 1 |
French Energy Performance Diagnosis
NB: The above information is not only the result of our visit to the property; it is also based on information provided by the current owner. It is by no means comprehensive or strictly accurate especially where surface areas and construction dates are concerned. We cannot, therefore, be held liable for any misrepresentation.

