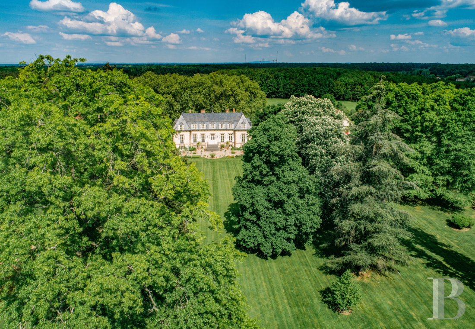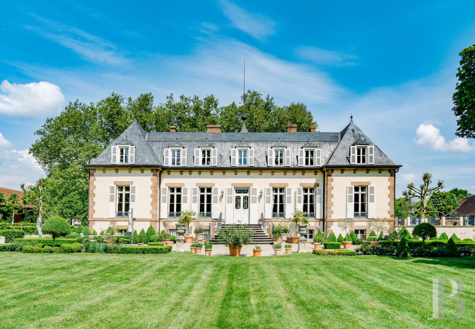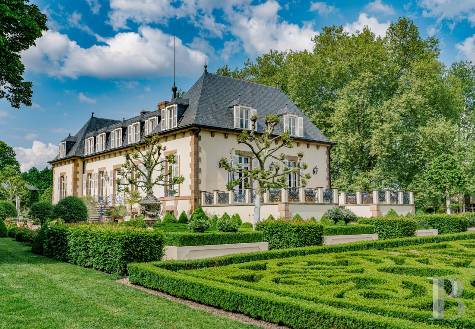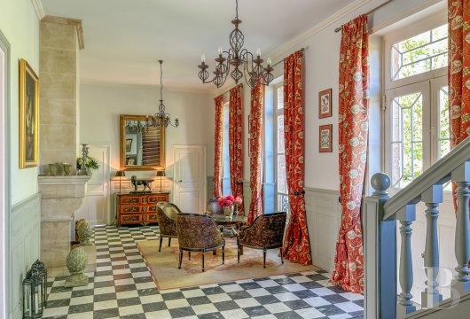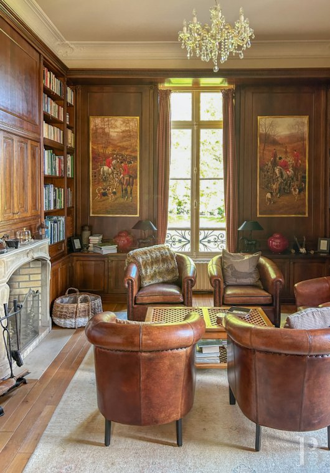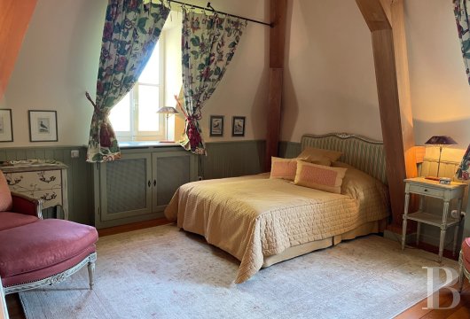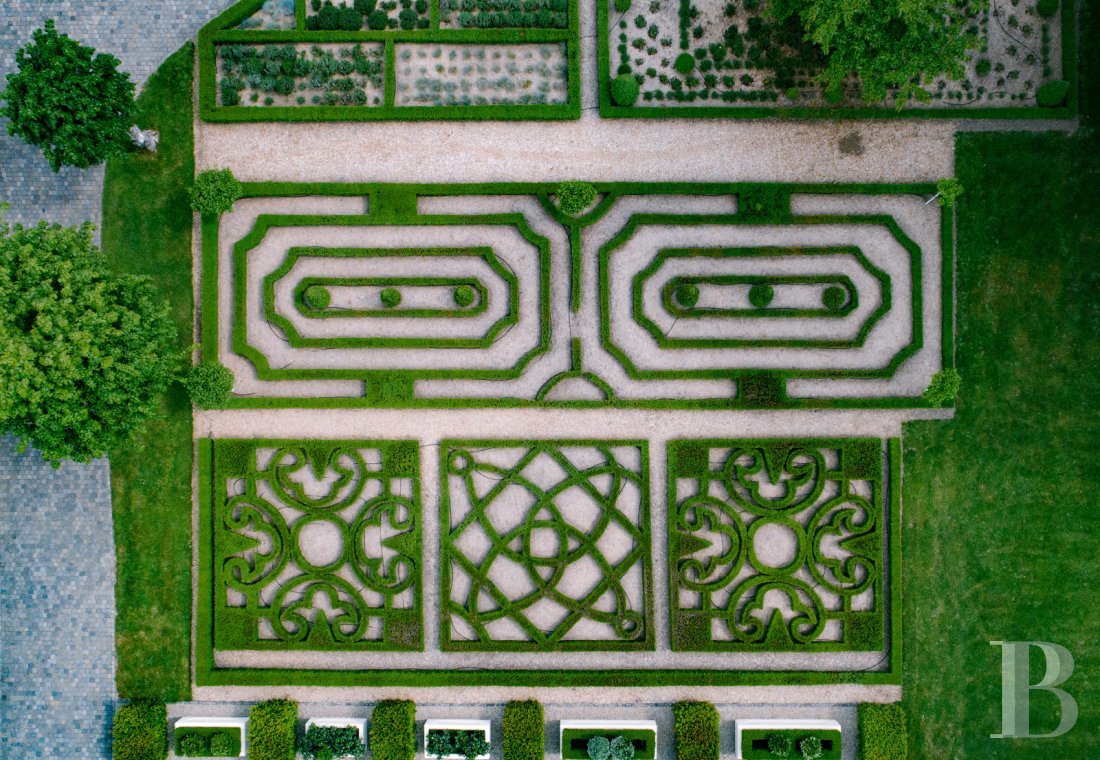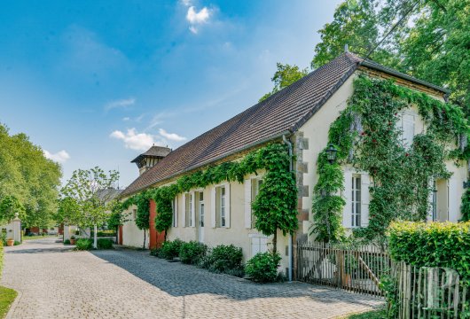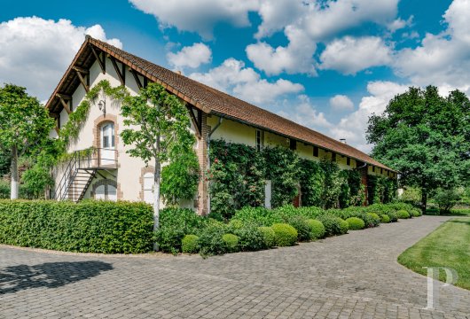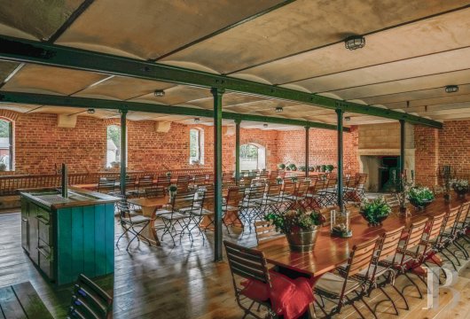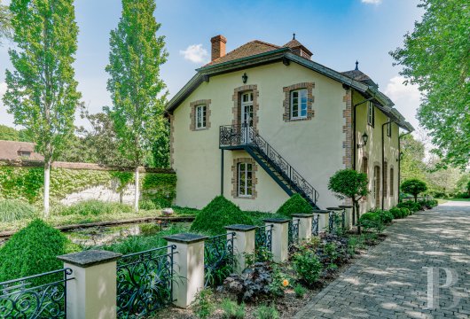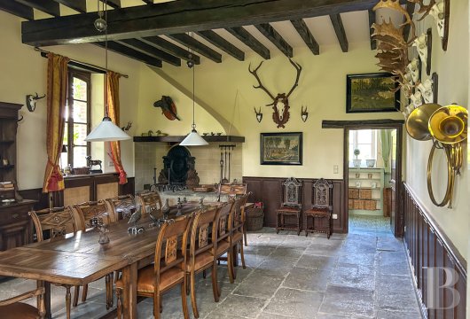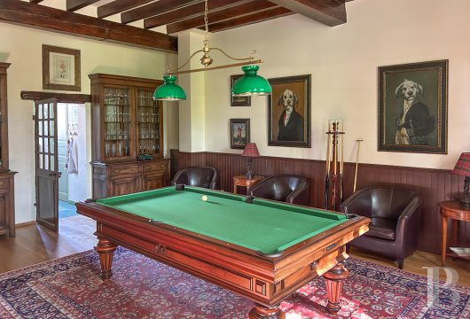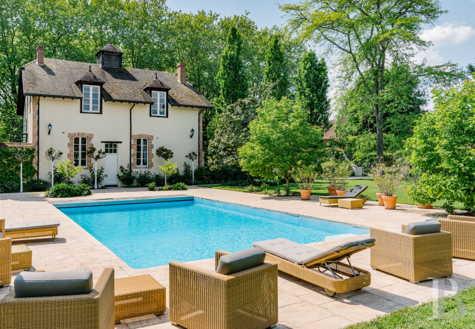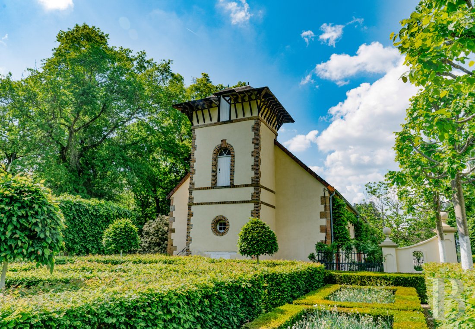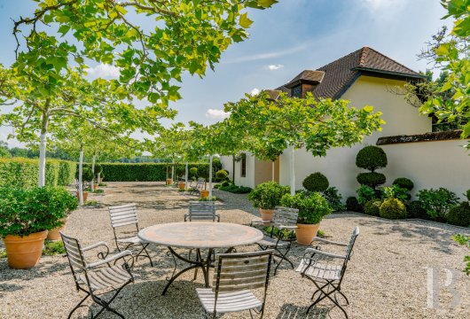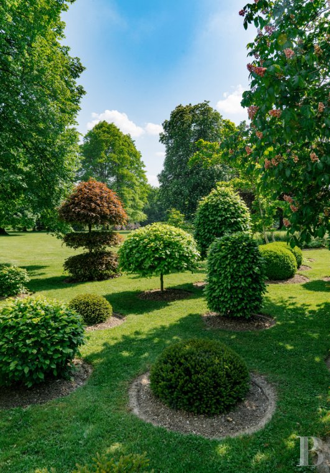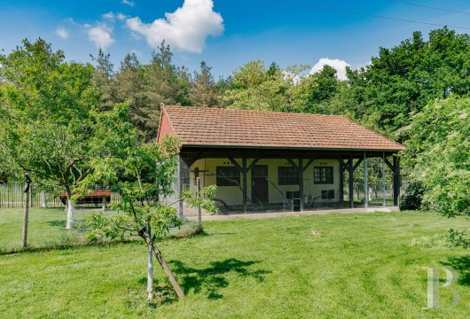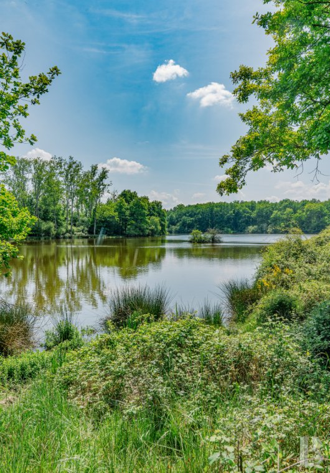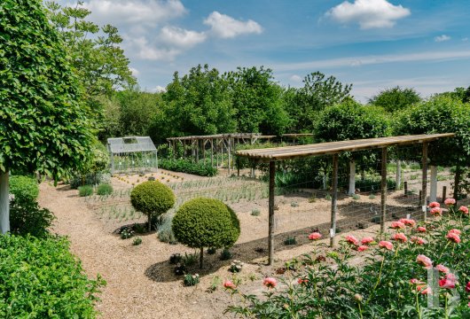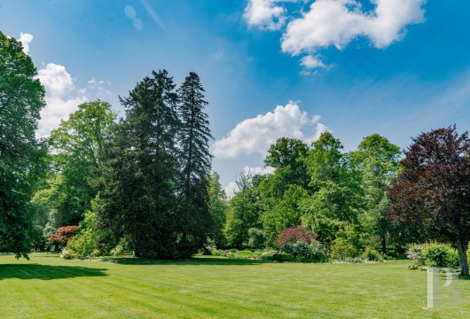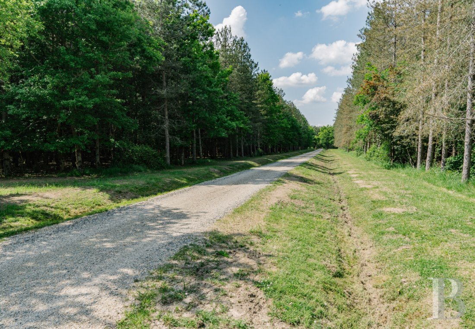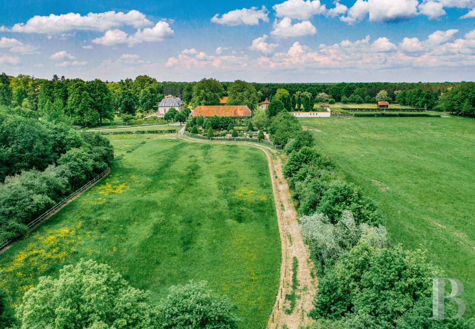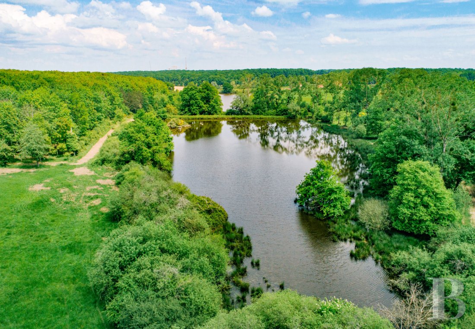Location
The property is easily accessible from the different countries of Western Europe thanks to the A79 motorway and the Moulins-Montbeugny aerodrome, both ten minutes away, while, by car, Lyon, Geneva and Paris are 2 hours, 3 hours and 3.5 hours away, respectively. In addition, all shops and services for daily life are located in the nearby city of Moulins (urban area with 55,000 inhabitants).
As for the Sologne Bourbonnaise region, in which the property is located, it is sandwiched between the Loire and Allier Rivers and scattered with wooded landscapes traversed by waterways, ponds, woods and meadows.
Description
Completely and carefully renovated over the past 20 years, the estate’s buildings all exude exceptional quality, comfort and elegance.
The Manor House
Built in the 1870s in a classical and symmetrical style, the manor faces east-west and includes a central main building flanked by two slightly projecting pavilions. With a basement level, a ground floor and a level in the converted attic space, its lime-plastered exteriors are adorned with stone quoins and window/door surrounds, which are, in turn, highlighted by wrought-iron guardrails. Accessible on either side via stone steps, the dwelling is topped with a hooked slate roof, punctuated by dormer windows.
The ground floor
Slightly raised in relation to the grounds, this level, with oak hardwood or chequered marble tile floors, includes the living and reception areas decorated with wainscoting and illuminated by tall wood-framed windows with wrought-iron crémone locking devices.
An immense, dual-aspect entrance hall with a stone fireplace and a wooden staircase leading to the first floor, provides access to all the rooms on this level: a drawing room of more than 60 m² with a stone fireplace facing south towards a patio, two adjacent dining rooms, one of which has a stone fireplace, with moulded ceilings facing west towards the grounds, an entirely fitted and converted kitchen with an Esse wood-burning stove and two ceramic sinks located on a central island, a softly-lit library with a stone fireplace, clad in floor-to-ceiling wood panelling and topped with a moulded ceiling, as well as a wardrobe and a lavatory.
The upstairs
The wooden staircase provides access to a landing and a hallway leading to the different bedrooms on this level. With pine hardwood floors throughout, exposed wooden rafters in the wings and covered radiators, an immense suite of nearly 60 m² in the central building includes a wardrobe, a bathroom with lavatory and a bedroom. In addition, four other bedrooms, each with their own shower room, are located in the wings, while two studies and a bathroom round out the rest of the rooms on this level.
The basement
Brick vaulted cellars with flagstone floors extend underneath the entire dwelling and house its technical and service-related elements, such as wood and oil-fired furnaces, a shower room, a wine cellar and several storerooms. As for heating, a wood-fired Froling furnace provides self-sufficient energy thanks to the estate's ample firewood supplying both the main dwelling and guesthouse. In addition, this heating system is supplemented, if necessary, by an extra fuel-oil Buderus furnace.
The Outbuildings
Grouped around the courtyard facing the manor house, they are built out of brick and stone, topped with flat tile roofs and used for the estate’s daily operations.
The guesthouse
Flanked on either side by two ornamental ponds, it echoes the manor house’s architecture and provides an equivalent level of comfort for its guests. As for the ground floor, it includes a dining room with a flagstone floor and a working fireplace, a snooker room with a hardwood floor, as well as a kitchen, a lavatory and a room for the swimming pool pump and the 200-litre hot water heater, while the first floor, accessible via two exterior side staircases, contains four bedrooms and two bathrooms, each with a lavatory. It should be noted that this building is heated with the same system as the main dwelling.
The reception building
This former agricultural outbuilding was completely reorganised in order to host receptions and other activities: an immense room of approximately 170 m² with hardwood floors and a stone fireplace, making it possible to comfortably host 80 guests for banquets and other festive gatherings, is preceded by a dual-aspect reception space, a lavatory, a buffet room and a large kitchen that is capable of feeding numerous guests. In addition, this building also contains a separate projection room.
The caretaker’s house
At the entrance to the courtyard, two independent dwellings, facing one another, are used to house the manor's personnel. With three bedrooms each, they have both been renovated and are individually heated by two Atmos wood-fired furnaces.
The farmhouse building
This building contains a garage, a workshop, three horseboxes and various storerooms.
The pool house
Behind the guesthouse, this building, used as a machine room and to store the equipment for the swimming pool, includes a steam room.
The group of buildings
Set back from the other buildings and with an independent entrance, a service courtyard provides access to a long agricultural storage building covered in solar panels and used to house the estate’s machines, a pigsty extended by an abattoir, as well as a pen and a small structure reserved for the estate’s hens.
The Property
With nearly 110 hectares, the estate is entirely enclosed by tall fencing. A long private drive, more than one kilometre long, provides access to the buildings, while, halfway down the lane, a heavy wrought-iron gate marks the entrance to the estate. Composed mainly of grounds around the buildings, as well as immense woods, several meadows and five ponds, a drainage plan was drawn up for the property, which has been specifically designed for hunting with shooting ranges, raised hunting stands and fallow land, which is used as a reserve for deer, wild boar, roe deers and ducks, in addition to other animals.
The grounds
Meticulously and rigorously cared for, the grounds were completely created and redesigned by the current owners over a surface area of approximately 4 hectares. A parterre in the middle of the formal courtyard is planted with 9 majestic, multi-century plane trees, while the grounds extend to the west of the main building, where a path gracefully skirts the copses of horse chestnuts, limes and flowerbeds planted with hydrangeas or rhododendrons. Within the immediate vicinity of the manor house, the grounds are more structured with formal gardens planted with boxwood topiaries, whereas, further to the south and set back a ways, a flower garden is filled with the heady perfume of roses and peonies and a vegetable garden with a greenhouse provides plenty of home-grown produce. In addition, discretely placed out of sight from the buildings near the guesthouse, a lounge area includes the swimming pool and a shaded patio with a boule's court.
The woods
Planted in 1991 with a variety of different trees on what was once pastureland, a management plan was drawn up for a total surface area of 76 hectares, which includes: English oaks (17 hectares), Corsican pines (27 hectares), Scots pines (11 hectares), Sessile oaks (3 hectares), red oaks (5 hectares), wild cherries/black locusts (2 hectares), ashes (1 hectare) and poplars (9 hectares).
Les étangs
With a total surface area of nearly 10 hectares, there are five ponds on the estate, one of which dates back to the Napoleonic land registry, while the others were created several decades ago in order to provide the estate with additional amenities.
Our opinion
Like an enchanted vacation from a tumultuous world, far from all human disturbances, this property promises a secluded and thriving self-sufficient life, while its expanses of water, woods, majestic grounds, wildlife and the delicate perfume of its flower gardens all come together to strike an extremely pleasant balance. Thanks to the expansive and high-quality renovations of all of the buildings, followed by their rigorous maintenance over the past twenty years, the next occupants will be able to tranquilly and comfortably enjoy the property, either privately or for a potential commercial use.
Reference 864529
| Land registry surface area | 109 ha 92 a 54 ca |
| Main building floor area | 455 m² |
| Number of bedrooms | 10 |
NB: The above information is not only the result of our visit to the property; it is also based on information provided by the current owner. It is by no means comprehensive or strictly accurate especially where surface areas and construction dates are concerned. We cannot, therefore, be held liable for any misrepresentation.


