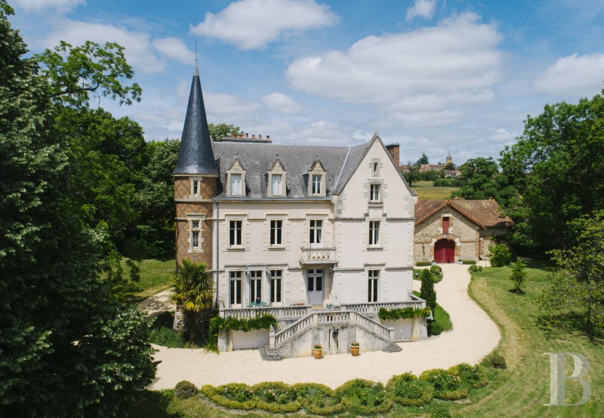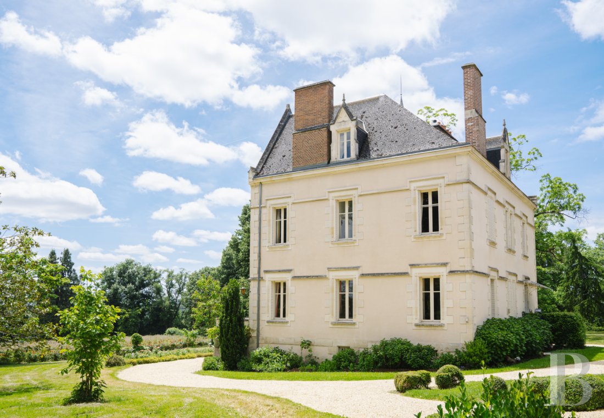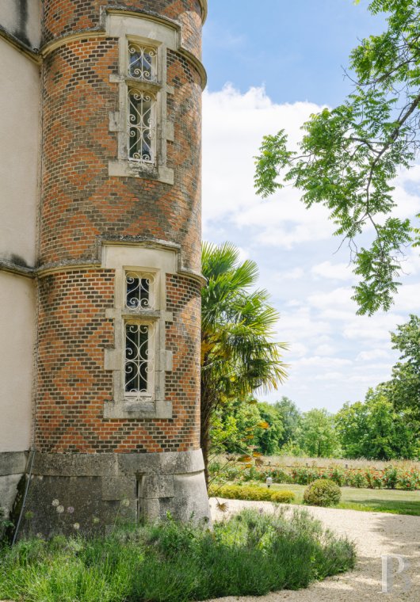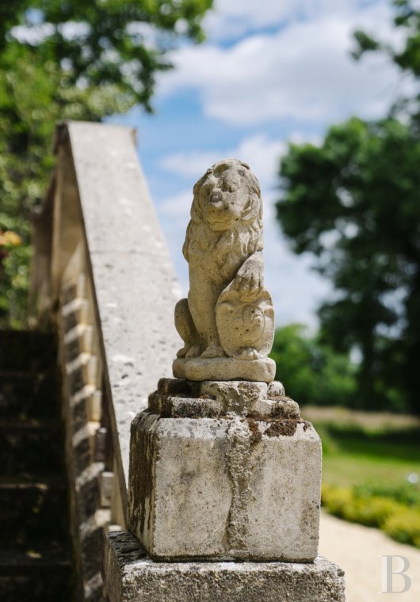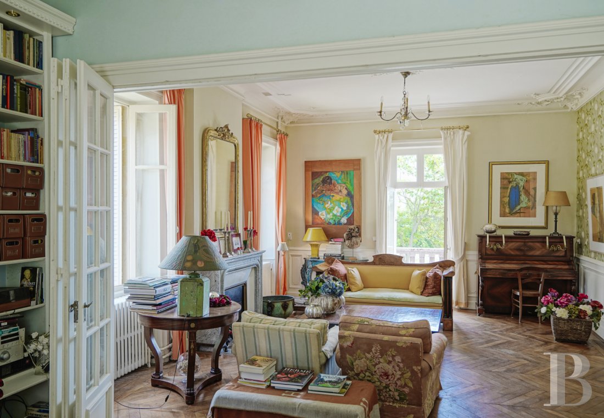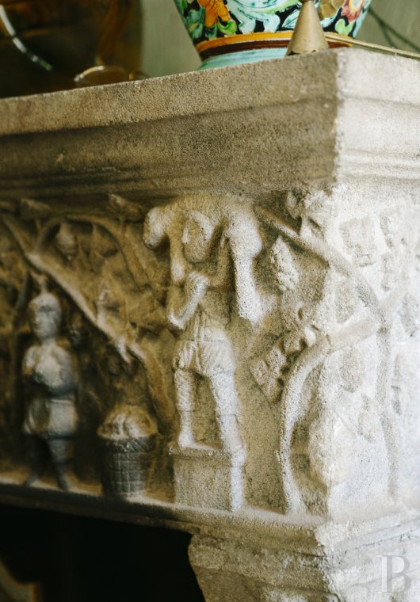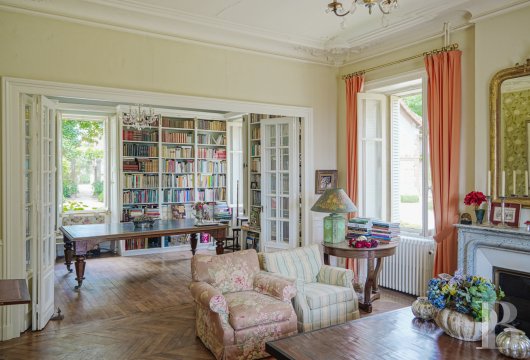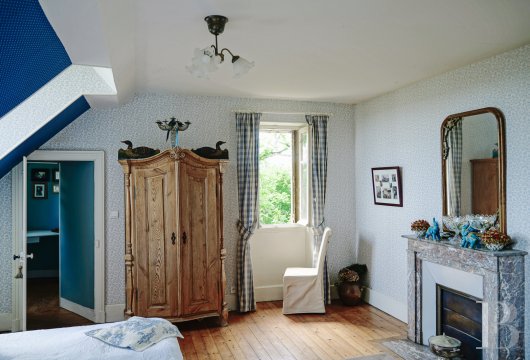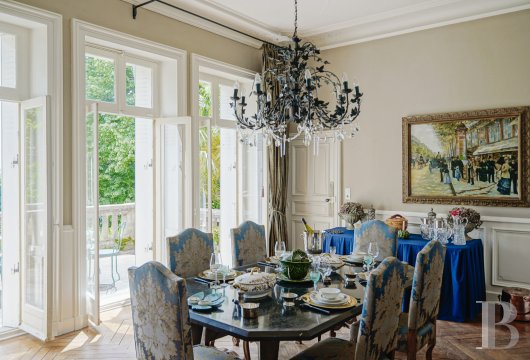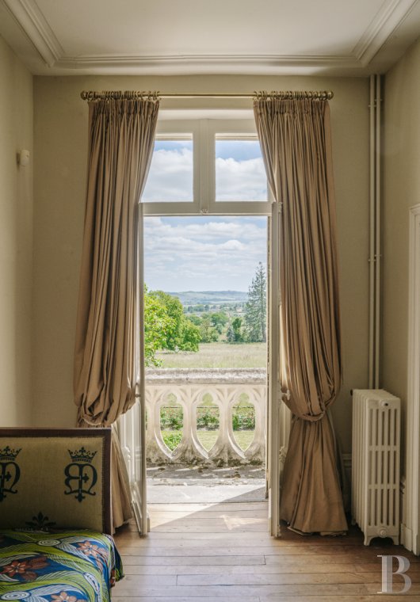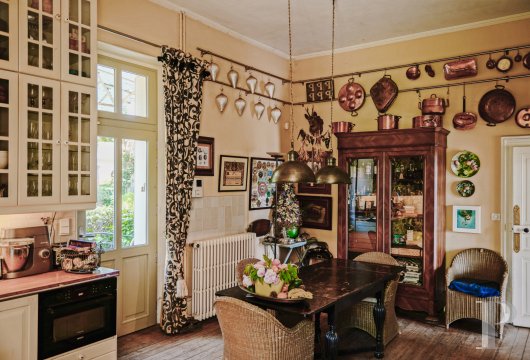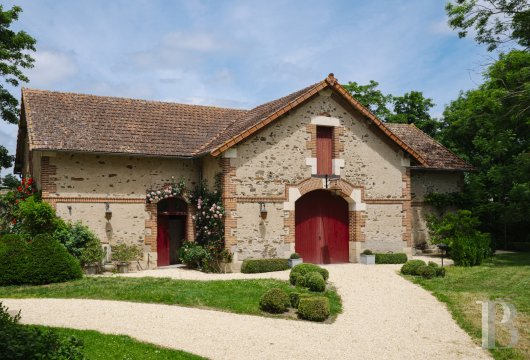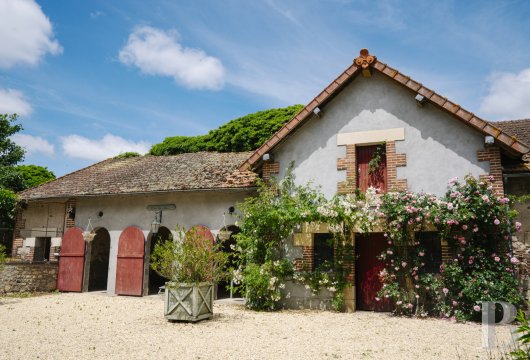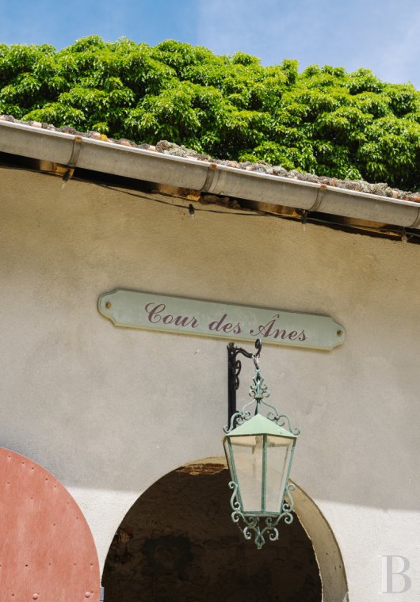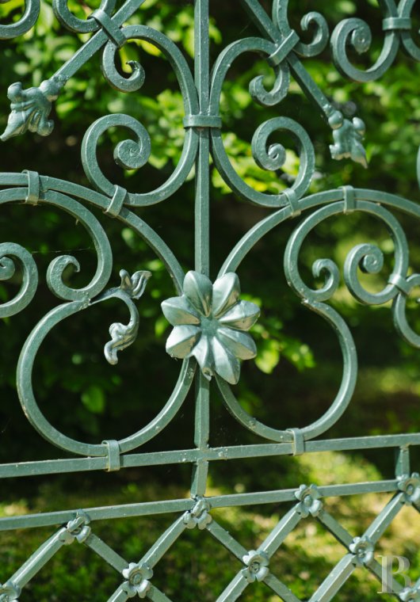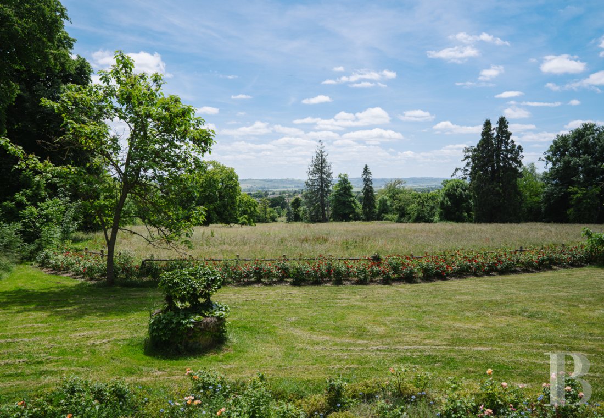Location
The property lies south of a village, in a calm backdrop. From the house’s commanding position, you can admire a far-reaching view of the Bourbonnais countryside and the Auvergne peaks in the distance. The local town is a 10-minute drive away. It offers shops and amenities for everyday needs. You can reach the A71 motorway in 20 minutes and Vichy train station in 40 minutes.
Description
The main edifice
The main edifice is rectangular in shape, with an eastern section that protrudes slightly. Its facade is inspired by the Late Middle Ages, punctuated with tall windows with Gothic mouldings on the ground floor and first floor. Just above the entrance door, a little balcony interrupts the linear arrangement of the windows. The building features a round tower too. This tower is made of brick and adjoins the house’s south-west corner. It recalls the majestic monuments of France’s Loire Valley. A double flight of steps links the basement to the ground-floor terrace that edges the edifice’s central section.
The ground floor
The entrance hall connects, on its left, to a dining room and then to a kitchen. On the right, this hallway connects to a large lounge and an office or reading room. The dining room has parquet flooring and a fireplace. Mouldings underline its ceiling. The room is bathed in natural light from three sets of French windows that lead out onto the terrace. The fitted kitchen has a fireplace in working order and a remarkable series of glazed cupboards. It also has a door that leads straight outside.
The floor areas of the different rooms are balanced out: each room has a 24m² floor area. With the lounge opened up to the connecting office beside it, the floor area of this space reaches 48m². The ceiling is 3.5 metres high.
The first floor
At the top of a wooden staircase, a landing connects to four rooms. On the right, there is a bedroom with an en-suite bathroom and an office. On the left, there are two other bedrooms and a separate bathroom. All the rooms up on this first floor are also bathed in natural light from large windows.
The office has a 24m² floor area. The three bedrooms have floor areas of 19m², 21m² and 23m² respectively. Wood strip flooring extends across the rooms and the ceiling is 3.5 metres high.
The second floor
Up on the second floor, a landing connects to four rooms, which are partly beneath sloping attic ceilings. They are filled with natural light from dormers. There are three bedrooms and a large storeroom. A shower room and a lavatory complete this floor.
One bedroom has a 24m² floor area, the two others each have a 20m² floor area and the storeroom has a 20m² floor area. The ceiling is three metres high.
The basement
The basement has a boiler room, three storerooms and a spacious vaulted cellar. You can reach it either from the indoor staircase or from outside via a door that is fitted beneath the terrace and that faces the garden.
The caretaker’s dwelling
The caretaker’s dwelling lies around 40 metres behind the main house. It has a vast reception room on the ground floor, fitted with a bread oven in working order. The first floor has not yet been converted. A cellar, a garage and a workshop complete the building.
The outbuildings
A courtyard separates a long building from the caretaker’s dwelling. This long building houses a former kennel, a former stable with elegant brickwork doorways, a cowshed with a hayloft, pig sheds and an aviary.
The grounds
The outdoor spaces that extend around the main edifice and the outbuildings are embellished with hundreds of roses, combined with many perennials that blossom in flowerbeds. There are two kitchen gardens near the outbuildings, as well as an orchard. The rest of the estate is made up of meadows where majestic trees tower. A lake covers around 400m² and is always filled with water. It lies in the plot’s lower section. The grounds are entirely enclosed, mostly with wild hedges, so they cannot be seen from the lanes that run around the property.
Our opinion
This remarkable property is a bucolic haven. With its majestic country house set in vast grounds with a lake, enclosed with wild hedges and dotted with a variety of trees, the estate is a truly splendid gem. The main edifice is at once spacious and cosy. It blends subtly into its landscaped environment, which offers countless secret refuges. The many bedrooms and reception rooms give the home unique character. The interior design is harmonious. The windows offer far-reaching vistas. And the outbuildings are certainly not lacking. The property would be the perfect home for a family looking for more space. Yet it also lends itself to business projects. In any case, the house’s architectural authenticity is delightful, its design elegant and its decorative features wonderful. Furthermore, it is ideally located, in a calm backdrop but not far from shops and amenities.
985 000 €
Fees at the Vendor’s expense
Reference 402500
| Land registry surface area | 5 ha 22 a 20 ca |
| Main building floor area | 320 m² |
| Number of bedrooms | 7 |
| Outbuildings floor area | 500 m² |
| including refurbished area | 80 m² |
French Energy Performance Diagnosis
NB: The above information is not only the result of our visit to the property; it is also based on information provided by the current owner. It is by no means comprehensive or strictly accurate especially where surface areas and construction dates are concerned. We cannot, therefore, be held liable for any misrepresentation.


