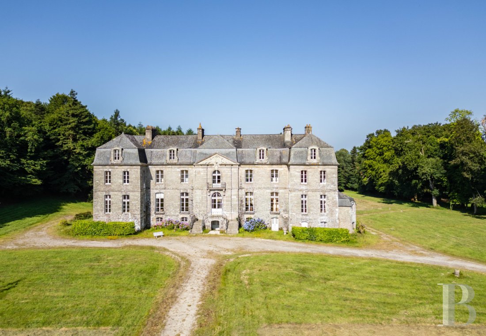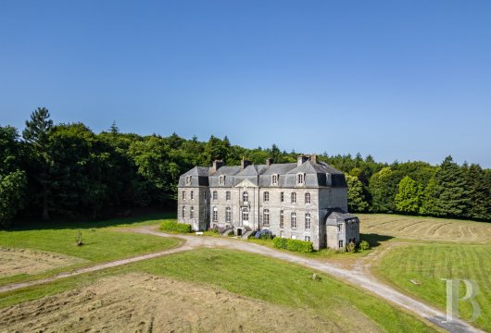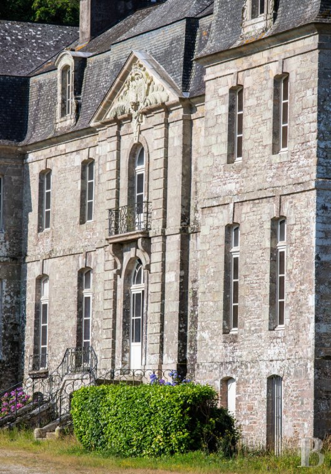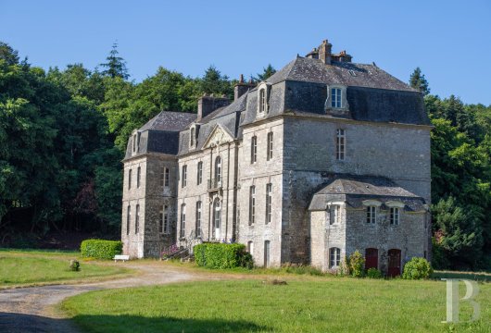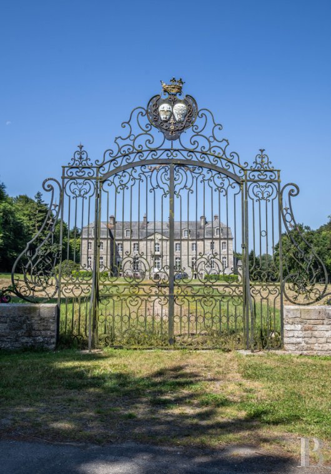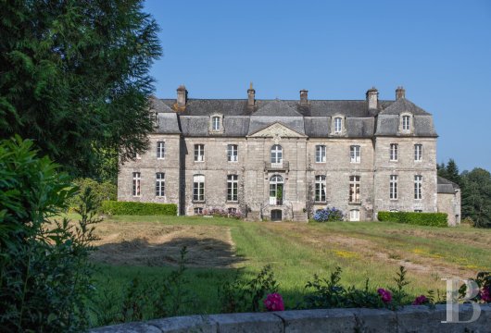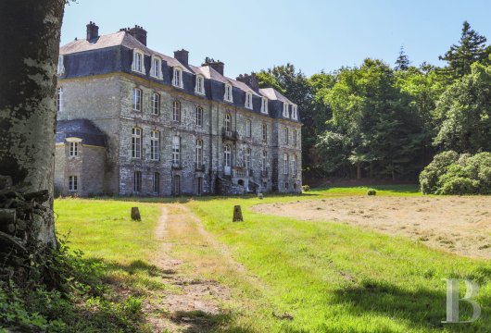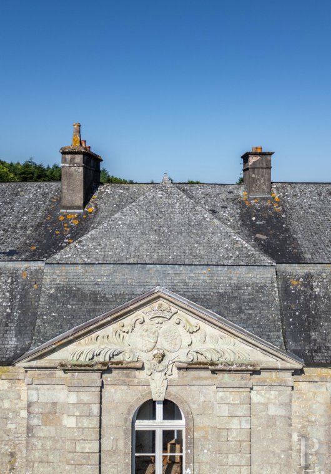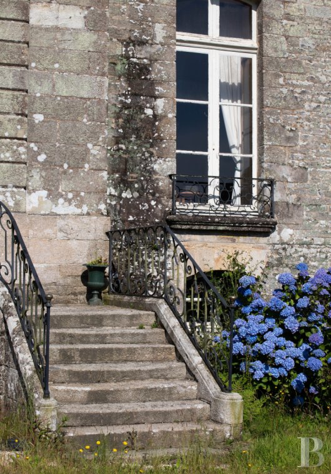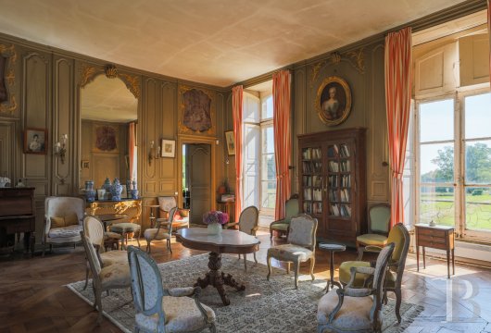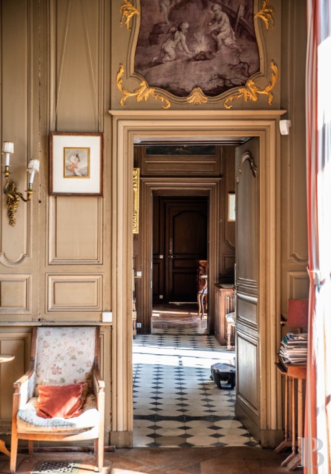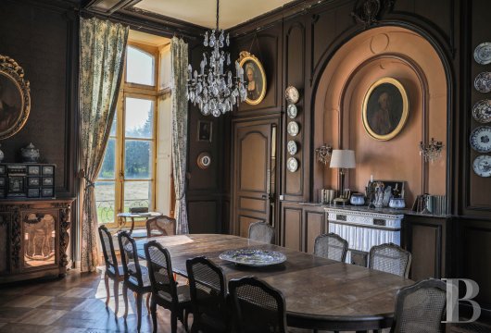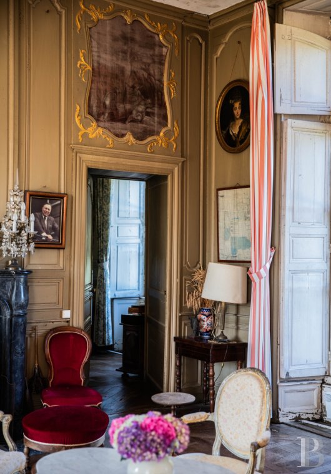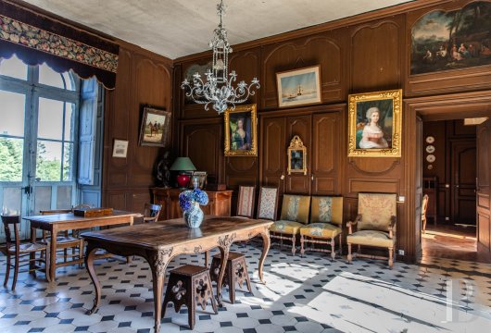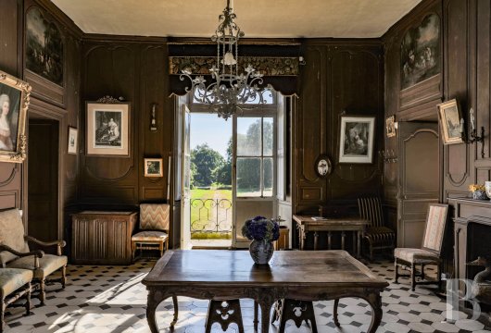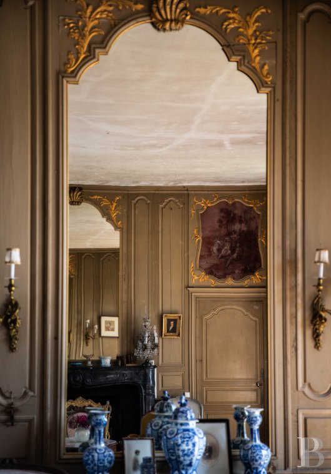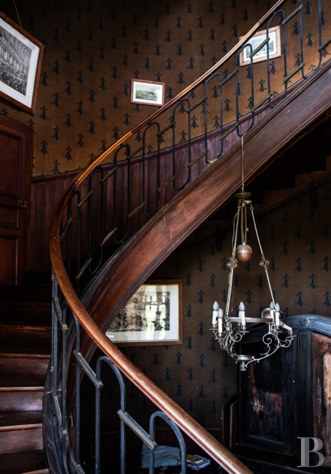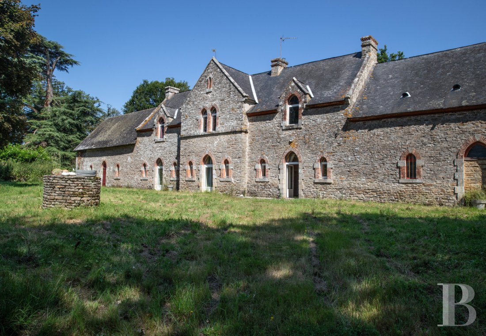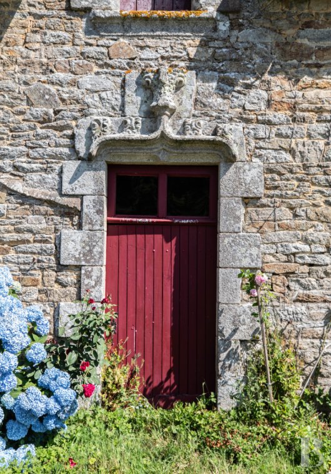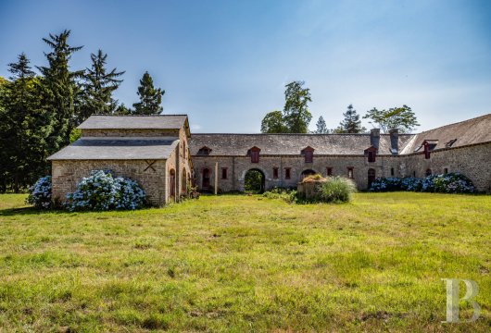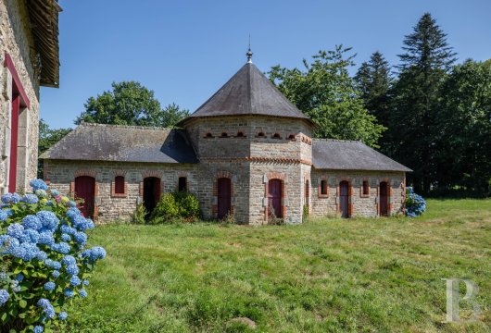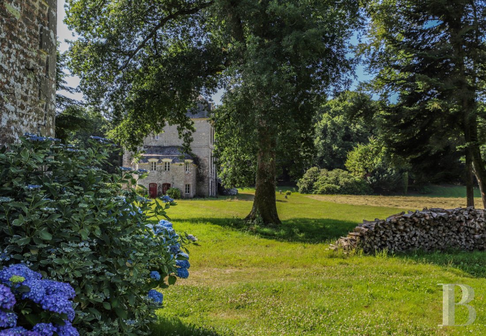Location
The property lies in France’s Morbihan department in Brittany, just outside a town with over 10,000 inhabitants and a few minutes from shops and amenities. The climate here is mild all year round. The backdrop is calm and rural. Through walking trails and horse-riding paths, including along a river, you can discover the natural charm of Brittany.
Description
The chateau
The chateau’s main entrance door stands at the top of a double flight of front steps in the middle of the central section’s avant-corps, which has a broad sculpted pediment at the top. At the back, another entrance door at the top of a U-shaped double flight of steps leads out to the gardens on the west side. The edifice is made of rubble granite. The quoins and door and window surrounds are made of exposed ashlar. The facade, which faces east, is punctuated with tall windows along the ground floor. The glazed doors in the avant-corps are arched. The one on the first floor leads out onto a balcony with a wrought-iron balustrade. The chateau is crowned with a mansard slate roof with dormers that have ailerons and arched pediments.
The ground floor
Once you have gone up the flight of front steps, you enter a vast entrance hallway with a floor of tiling patterned with black square inserts. This hall connects to several rooms on both sides. In terms of depth, the central section goes back one room and the pavilions two rooms. On the south side, there is a large lounge with green wooden panelling embellished with golden touches. Above each of its four doors there is a painted medallion – allegories of the four seasons. Two fireplaces with trumeau panels face each other. Beyond this lounge, there is a former theatre room that has been turned into a reading room. Its wooden panelling is decorated with a medallion above each door. It adjoins the kitchen. A staircase with a wrought-iron balustrade leads upstairs. On the north side, there is a dining room with wooden panelling that is identical to that of the hallway, painted brown with black highlights. A kitchen adjoins it on the west side. On the east side, a corridor leads to a hallway where a staircase takes you to all the floors. The hall also leads to a bedroom with wooden panelling and painted medallions. This bedroom adjoins a bathroom, housed in the section that protrudes at the north end. Versailles parquet adorns the floors.
The first floor
A corridor on the east side connects to two bathrooms, a lounge, a kitchen and five bedrooms, one of which has a balcony. The bedrooms have Versailles parquet or wood strip flooring.
The second floor
The second floor has four bedrooms, two bathrooms, two loft spaces and different storage spaces. Wood strip flooring extends across the rooms.
The lower level
The basement is half-underground on the east side and is level with the garden on the west side. It extends beneath the whole chateau. A long corridor with a floor of stone slabs connects to 11 rooms, which include a former kitchen, a linen room, a woodstore cellar and a wine cellar.
The farmyard buildings
The farmyard buildings stand around a square court that you reach via three covered carriage entrances. These 19th-century buildings are crowned with slate roofs with dormers. They are made of local rubble stone with ashlar surrounds. The door and window frames are painted in an oxblood hue. A dwelling with a ground floor and a first floor stands in the south-east corner. On its ground floor it has an entrance hall, a dining room with a ceiling of exposed beams, a lounge, a kitchen, a corridor, a shower room and a lavatory. The floors are tiled. On the first floor, there are four bedrooms and a lavatory. There are wood-strip floors and carpeted floors. There are two stables with stalls, a vast loosebox for a brood mare, and a saddle room. A 19th-century utility room, built in a square plan, is crowned with a steep hipped roof with a dormer that has a triangular pediment and ogee-arch lintel, which was avant-garde for its time. The other outbuildings include a hen house, a dovecote, a pig shed, a barn, a kennel and different storerooms and lofts.
The former farm building
The former farm building stands on the north-east side of the property, set back slightly from the chateau and farmyard buildings. It dates back to the 19th century. It is made of local rubble stone and has a slate roof. Its arched window surrounds are made of brick. The central section is symmetrically framed between two storerooms. The dwelling’s ground floor has a living room with a kitchen, two other rooms, a bathroom, a lavatory and a storeroom. Upstairs there is a room and three loft spaces.
The orchard house
At the north end of a high-walled garden, there is a small dwelling made of local rubble stone. It is crowned with a steep hipped roof with a dormer that has a triangular pediment. The ground floor has a lounge with a kitchen and lavatory. The first floor has a bedroom and a shower room. A renovated north-west-facing greenhouse for seedlings and a storehouse stand nearby. The garden has been entirely enclosed with high walls for fruit trees to be grown up them. A former tennis court lies on the west side, beyond the wall. Another dwelling, called the “doorman’s house”, stands with its two-slope roof at the property’s entrance.
The grounds
The immediate surroundings around the chateau and outbuildings are made up of gardens and groves. Most of the land is for sale today, including 11 hectares leased out for farming.
Our opinion
This authentic family chateau, a listed monument, is a jewel that has been passed on from one generation to the next. The remarkable property has gone through the centuries of Brittany’s history like a stone vessel in the hedge-lined meadows of France’s beautiful Morbihan department. The chateau and its outbuildings are in good condition, but they require some renovation. The interior is richly decorated and still features many parts that date back to the time of construction, which are showcased by the natural light that comes in through the many windows that punctuate the facade. Surrounding the edifice, the vast grounds open up a range of possibilities around the many outbuildings and tree-dotted areas on the extensive property.
1 436 000 €
Fees at the Vendor’s expense
Reference 109966
| Land registry surface area | 19 ha 66 a 45 ca |
| Main building floor area | 750 m² |
| Number of bedrooms | 10 |
| Outbuildings floor area | 1100 m² |
NB: The above information is not only the result of our visit to the property; it is also based on information provided by the current owner. It is by no means comprehensive or strictly accurate especially where surface areas and construction dates are concerned. We cannot, therefore, be held liable for any misrepresentation.


