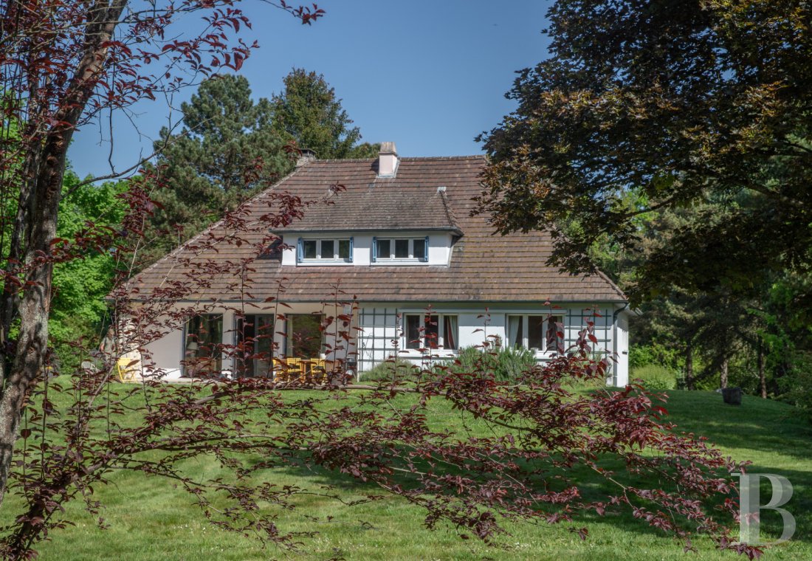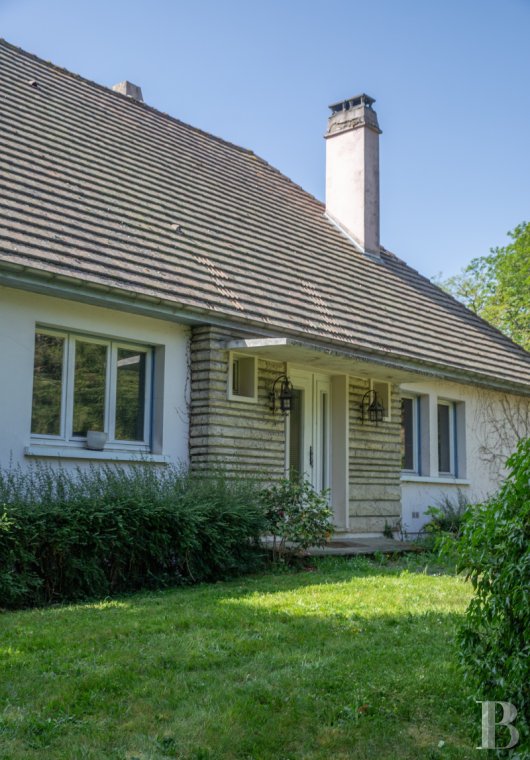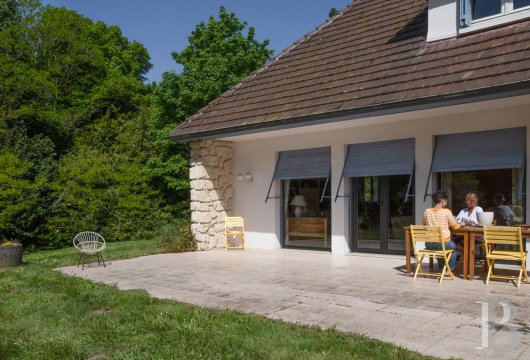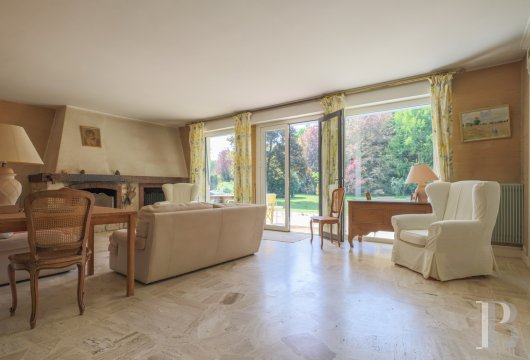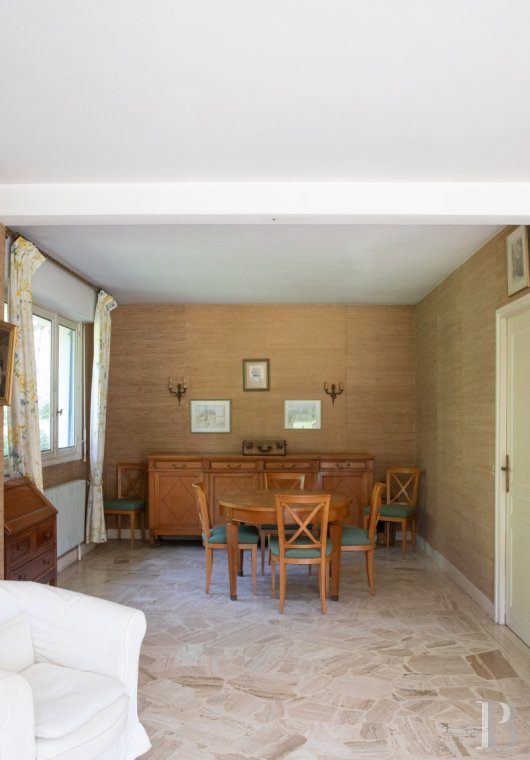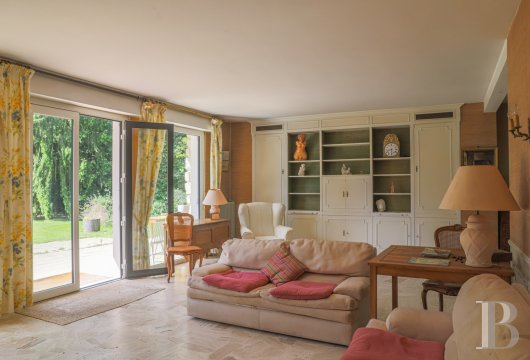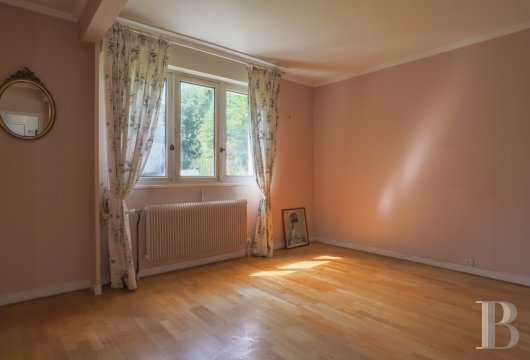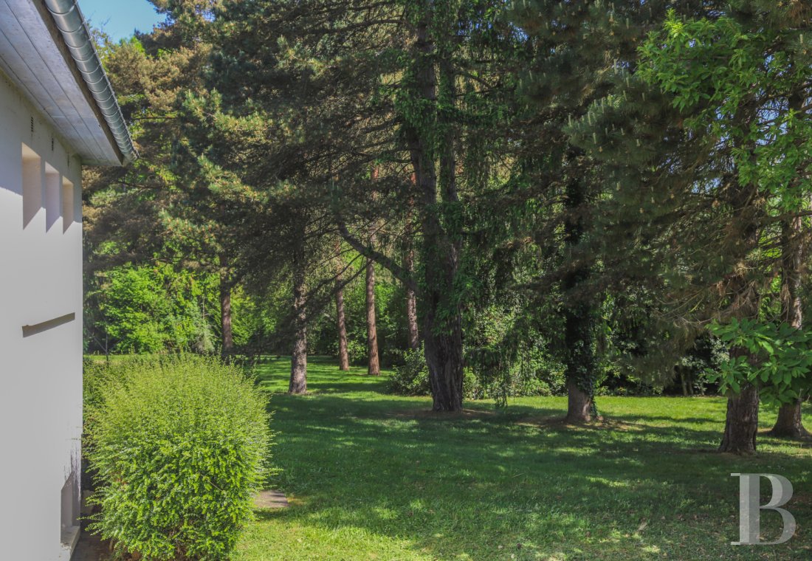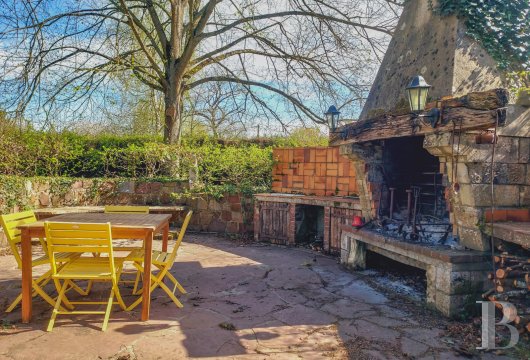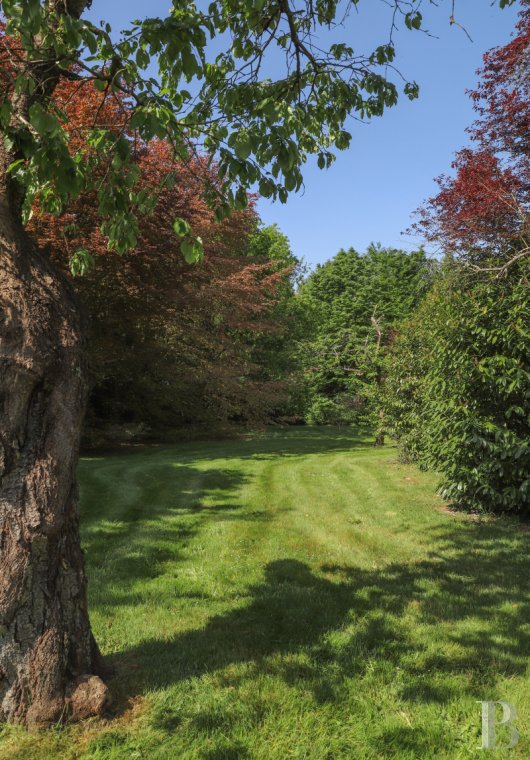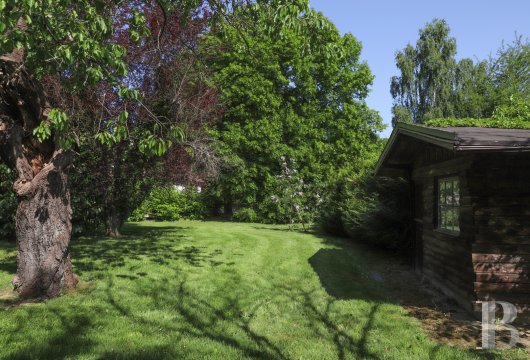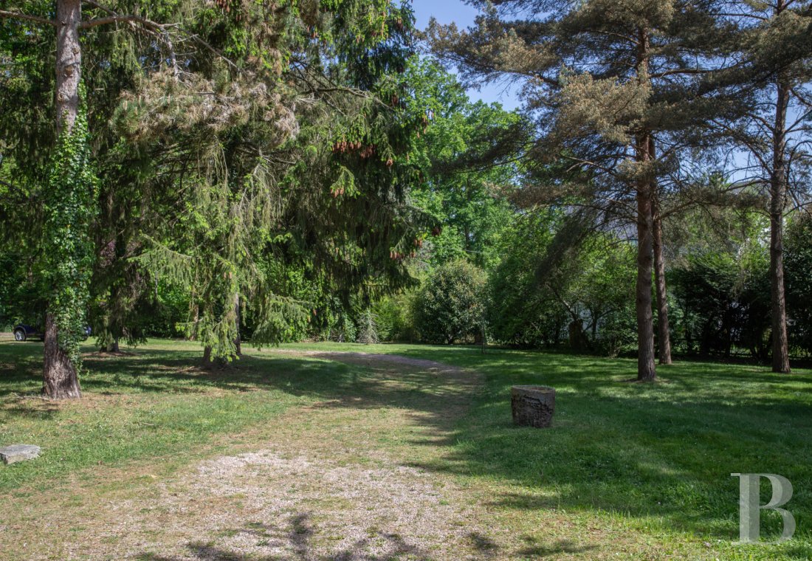on a plateau overlooking the Seine, 20 minutes from Rouen

Location
Straddling the border of the Seine-Maritime and Eure departments, the house is located to the south of Rouen in eastern Normandy. Only one hour from both the Flowery Coast and Le Havre, the property is easily accessible thanks to several main arteries, while the A13 motorway is only 15 minutes away. In addition, Paris can be reached in 1.5 hours, whereas local shops are located in a village approximately 5 kilometres away. As for recreational activities, the Lery Poses golf course and a water sports centre with many activities are also close by as are the forests of Roumare, Londe-Rouvray, Elbeuf and Bord-Louviers.
Description
As for the house’s tiled hipped roof, it is crowned by two chimneys as well as a large shed dormer window containing two wide, triple casement windows, while the garage, located in the basement level, is accessible via a ramp.
The Dwelling
The ground floor
The front door opens onto a foyer, which includes the base of the staircase and provides access to a lavatory, the kitchen and an immense living room, while a small corridor leads to a bathroom with a lavatory as well as three bedrooms, one of which has its own private shower room with lavatory. With shimmering travertine marble floors throughout this level, a dining room area is located between the kitchen and living room, the walls of which are all clad in wainscoting – except one, which contains a large built-in stone, brick and concrete fireplace. Thanks to its wide windows, one of which faces the southern-facing patio, this space is by far the most luminous room on the house’s ground floor.
The attic
Two bedrooms were created on this level, bathed in light by the wide shed dormer with its two windows, while two large attic areas represent additional space for conversion. In addition, this floor also contains a small room, which could be turned into a lavatory as well as an adjacent nook, ideally suited as a future bathroom.
The basement
Spanning approximately 140 m², this level extends underneath the entire house and includes a garage, a workshop, a furnace room, a laundry room, the machine room for the outside pool and storage spaces.
The Grounds
Almost entirely covered in lawn, the grounds are planted with oaks, European and Copper beeches, hornbeams, birches, chestnuts, pines, bay trees and hawthorns, while other varieties can be found along its edges as well as in small groves over a third of its area. In addition, the grounds also contain many flowering shrubs such as roses, camellias and hydrangeas. Not far from the house and completely surrounded by a circular hedge, a tall fireplace, a remnant of the ruins of another dwelling, was converted into a summer kitchen with a flagstone floor, a tile counter and sink, while, further on, a pool faces the patio.
Our opinion
This house, designed with architectural simplicity and understated décor, blends in harmoniously with its wooded grounds. Thanks to its minimalist appearance, typical of the 1960s, as well as the size of its volumes, the house’s layout provides easy circulation between its living areas as well as plenty of natural light, which creates an ever-present dialogue with the surrounding countryside, while, outside, the patio, pool and summer kitchen provide an al-fresco counterpart to the house’s inherent tranquillity and conviviality. As for the dwelling’s comfort, both aesthetic and spacious, it corresponds perfectly with the property’s lush and verdant setting and provides an ideal environment for a pleasurable family life surrounded by unspoilt nature.
Reference 821750
| Land registry surface area | 1 ha 13 a 70 ca |
| Main building floor area | 176 m2 |
| Number of bedrooms | 5 |
French Energy Performance Diagnosis
NB: The above information is not only the result of our visit to the property; it is also based on information provided by the current owner. It is by no means comprehensive or strictly accurate especially where surface areas and construction dates are concerned. We cannot, therefore, be held liable for any misrepresentation.

