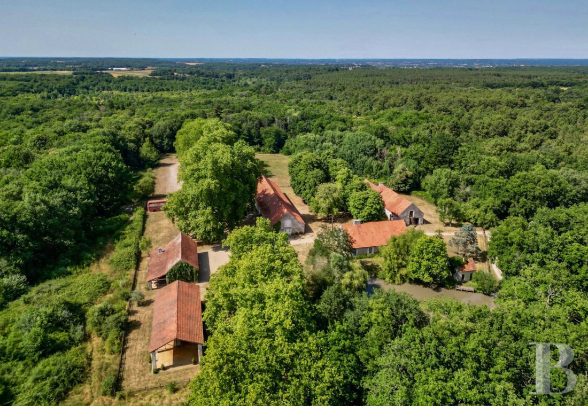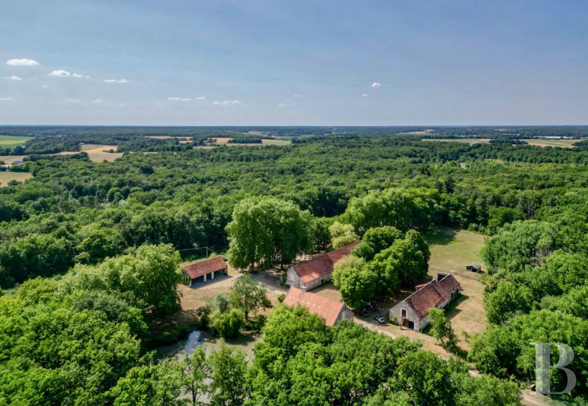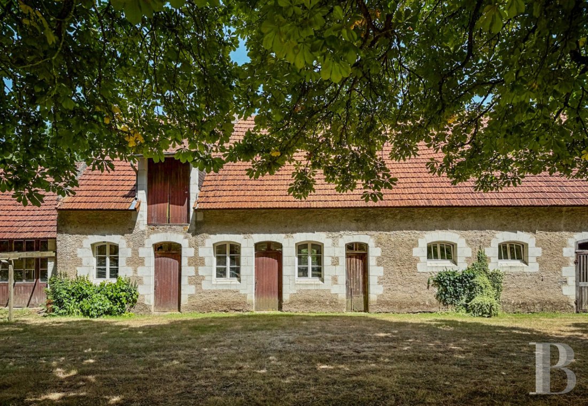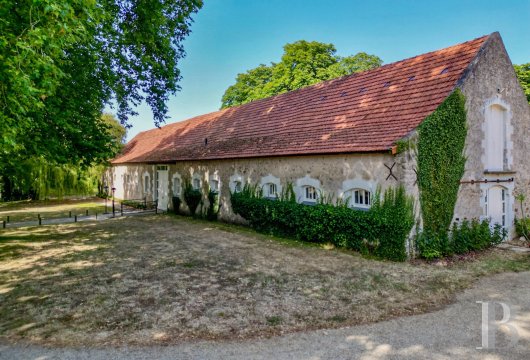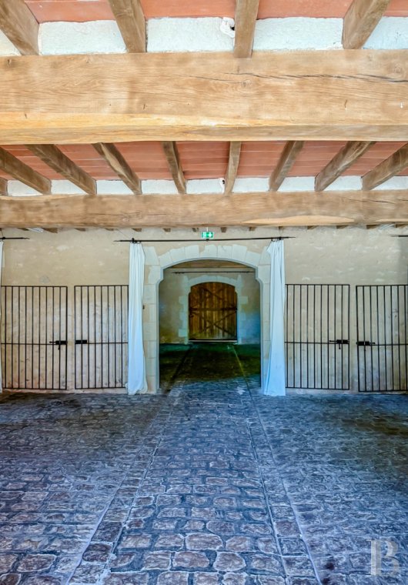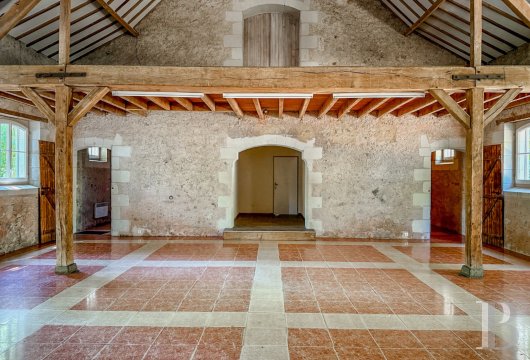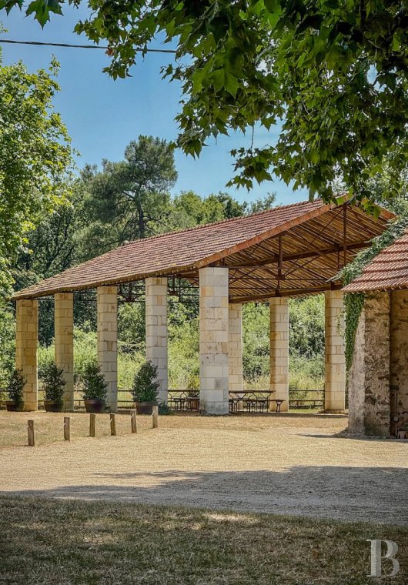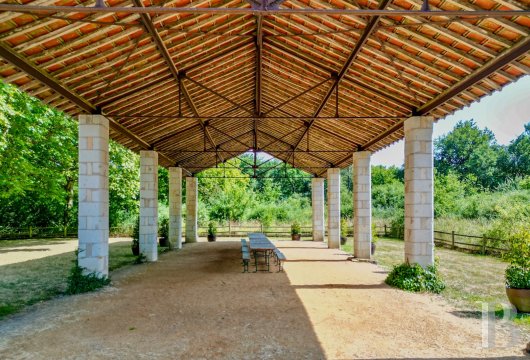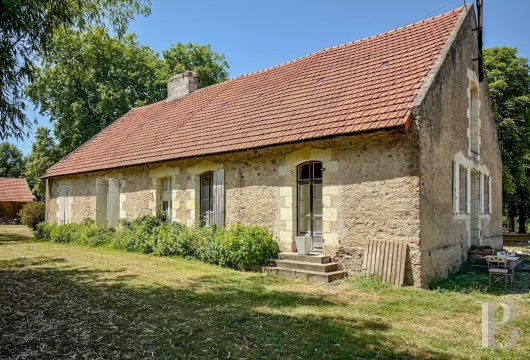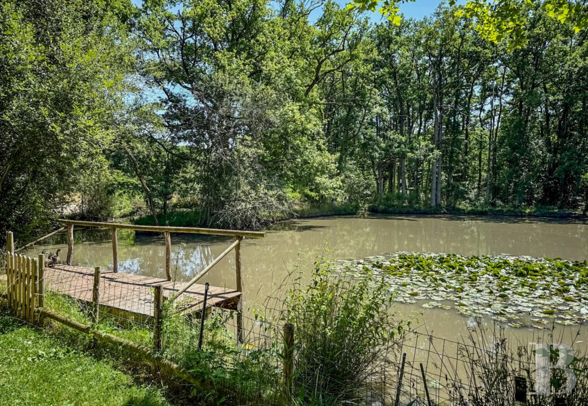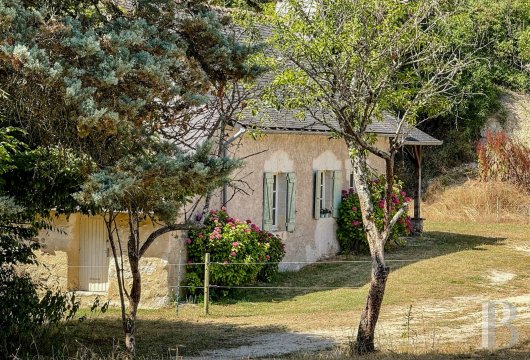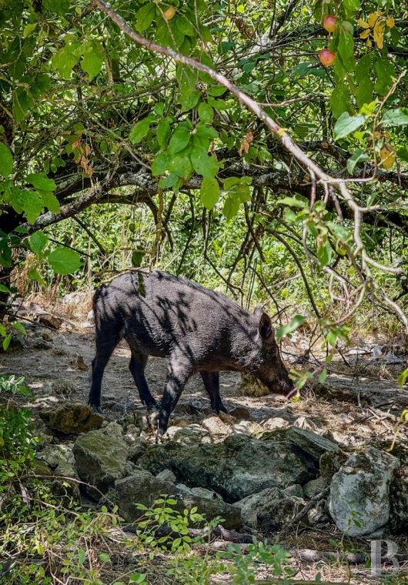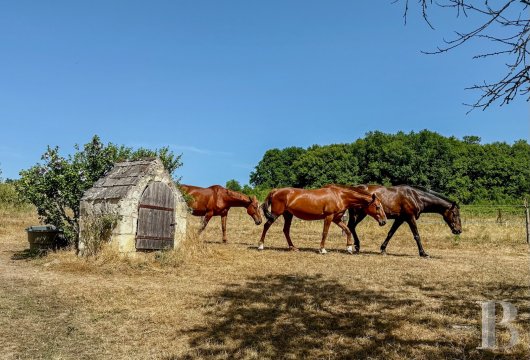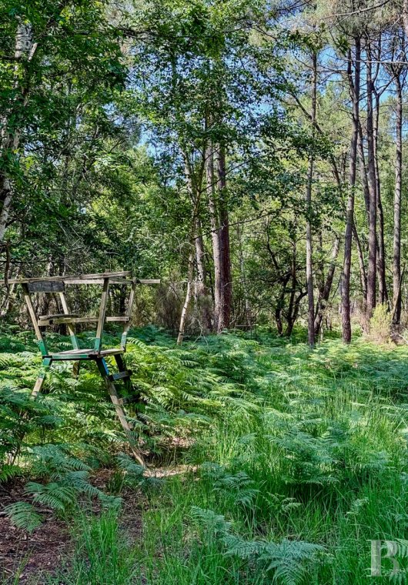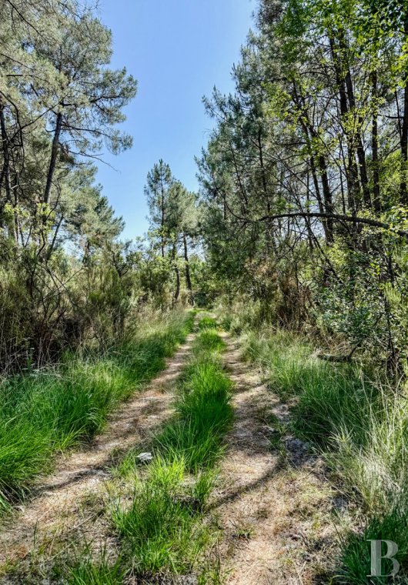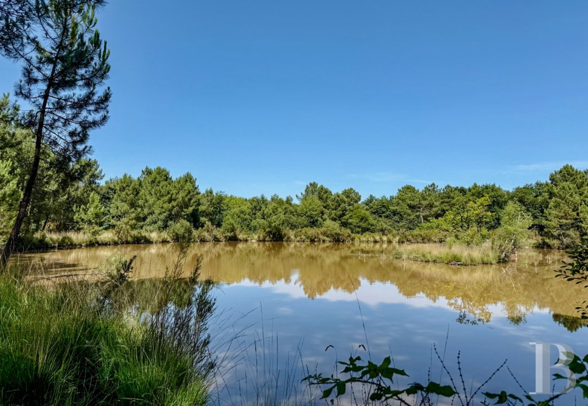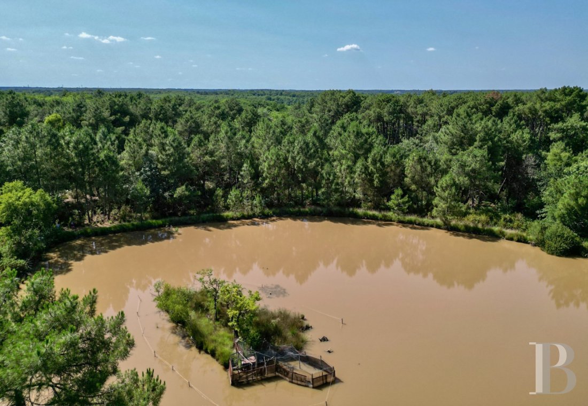Location
In the department of Maine-et-Loire, very close to the banks of the River Loire, a UNESCO World Heritage site, the region is made up of landscapes shaped by centuries of history. Dolmens, Gallo-Roman remains, Romanesque churches and Renaissance manor houses dot the typical villages of Anjou. This wine-growing region, with its valleys, plains and hillsides, is home to vineyards with renowned appellations. State-owned forests, hiking trails and the Loire cycle route all contribute to the gentle Angevine way of life. The towns of Saumur and Angers can be reached in 20 and 40 minutes respectively by road. Paris can be reached by train in around 1 hour 40 minutes.
Description
The reception rooms
In a long section of the building which forms the west wing, a modifiable space houses three reception rooms, each with capacity for 70 people, arranged in a row and which can be combined into a single space. The floors alternate between tiles and paving, the walls are plastered and the roof structure is visible in places. All equipment required for sound and lighting are fully integrated. There is a cloakroom for guests and an adjoining room for the caterer. The former stables, which are in the extension of the building, house three horse stalls. Further south, next to a pond, a covered veranda opens out onto the countryside and is ideal for civil ceremonies and receptions. Its wood and metal framework rests on tufa stone pillars. The vast open space makes it easy to set up temporary decorations.
The gîte
Right next to the reception rooms and entirely on one level, it comprises a kitchen with a dining room, four bedrooms, two shower rooms and a large lounge. While the shell and finish are in good condition, the interior layout could be reviewed.
The other outbuildings
One building forms the east wing. The two-storey building, which covers around 360 m² of storage space, offers significant potential for development and expansion. An old bakery with its bread oven and another outbuilding complete the outbuildings in the space dedicated to events.
The hunting lodge
An outdoor car park is accessible from the walnut tree avenue leading to the hunting lodge. On one side, a kennel provides shelter for dogs, while on the other, a pavilion with a slate roof is used for receptions for hunters and meals. A cutting room is set slightly back. Behind the well, a meadow is currently occupied by horses.
The forest estate
It comprises around 6 hectares of regular softwood forest, 29 hectares of regular oak forest and 43 hectares of simple coppices, with oaks and chestnuts which are over 20 years old. The grounds are criss-crossed by a number of regularly maintained paths leading to the pond. The woods are covered by a simple management plan that will end in 2034. There are also shooting galleries, wooden and metal watchtowers and partridge cages. The hunt is currently operated under an annual lease, which can be terminated for the sale. Additional plots of land are currently leased, bringing the total surface area of the estate to 130 hectares, some of which may be acquired in addition. The property is enclosed by wooden picket fencing.
Our opinion
An estate in a remarkable location, just a stone's throw from the Loire and the tourist villages in Anjou, in a rolling landscape where woods, meadows and wild fauna create a tranquil rural setting. Designed for hunting, the site is also ideal for events. Currently reserved for weddings, the space dedicated to receptions could easily be diversified and upgraded by converting the gîte and renovating the east wing. The hustle and bustle of the world may seem a long way away, but Paris is only two hours away.
2 550 000 €
Fees at the Vendor’s expense
Reference 650276
| Land registry surface area | 116 ha 99 a 20 ca |
| Main building floor area | 184 m² |
| Number of bedrooms | 5 |
| Outbuildings floor area | 1000 m² |
| including refurbished area | 600 m² |
NB: The above information is not only the result of our visit to the property; it is also based on information provided by the current owner. It is by no means comprehensive or strictly accurate especially where surface areas and construction dates are concerned. We cannot, therefore, be held liable for any misrepresentation.


