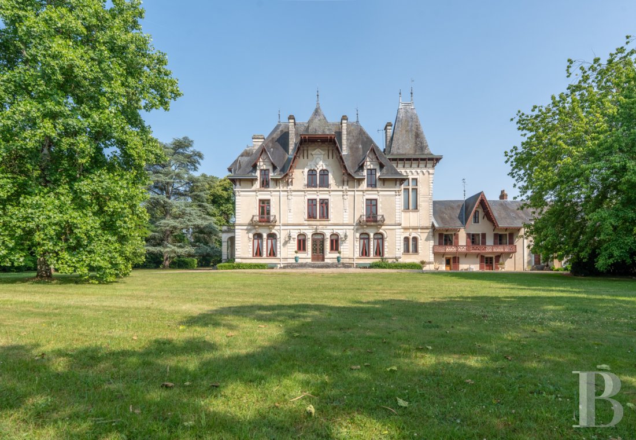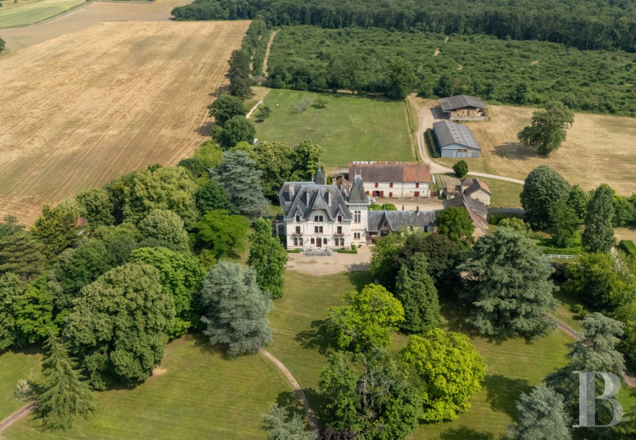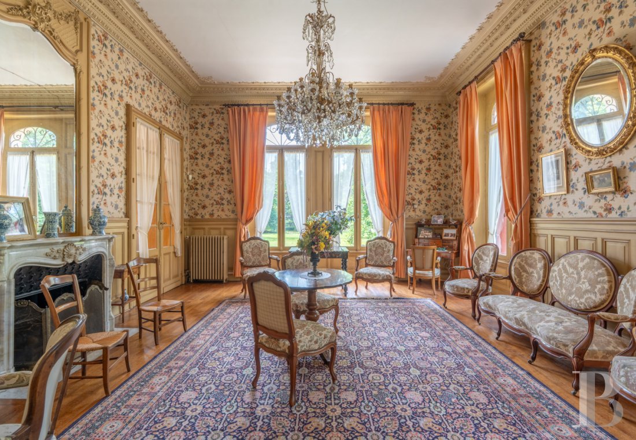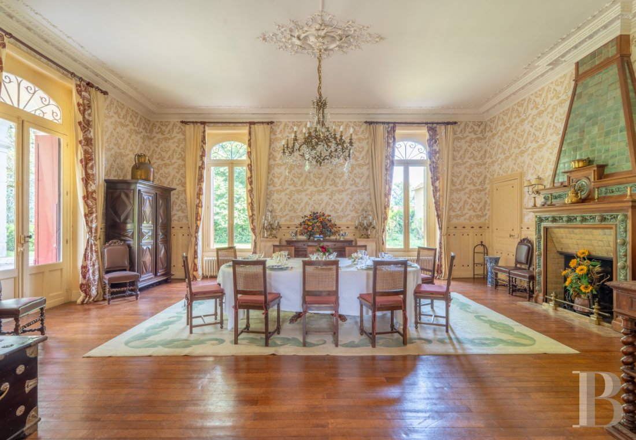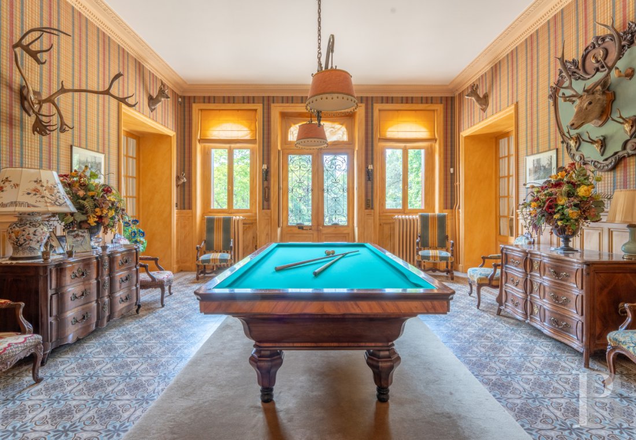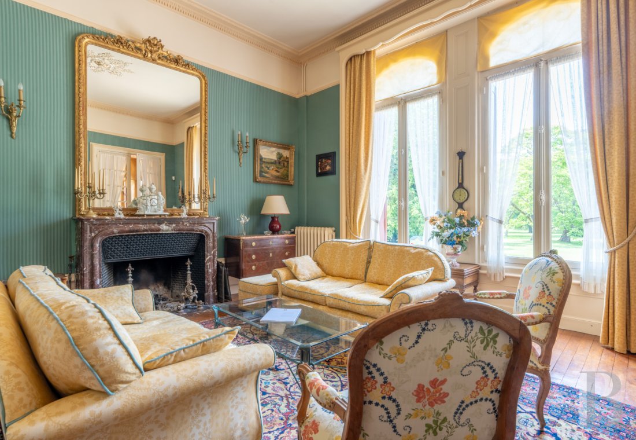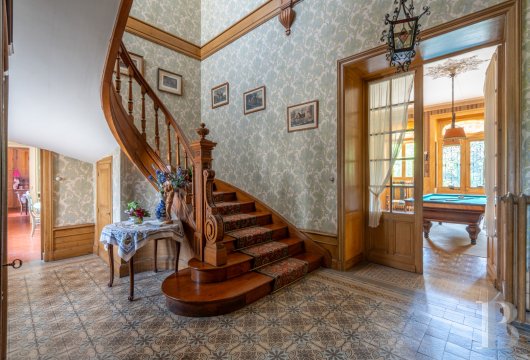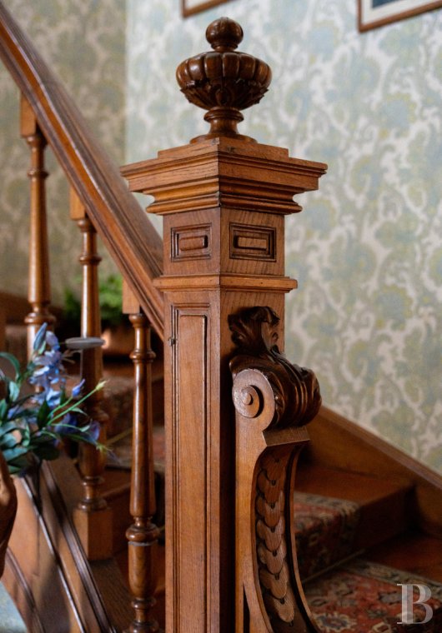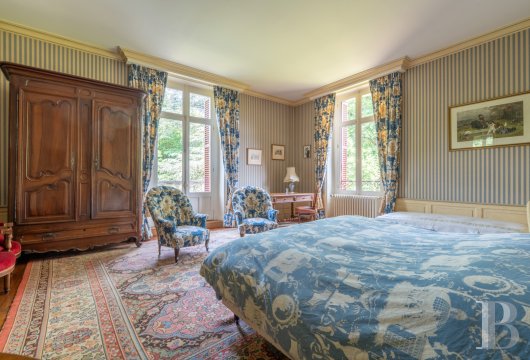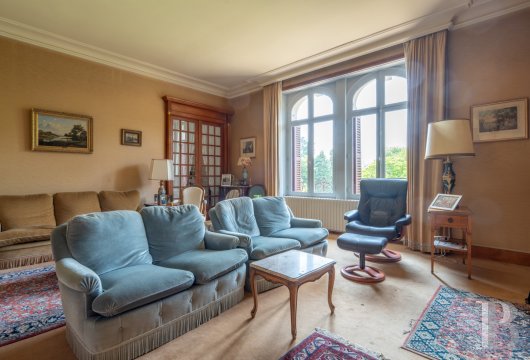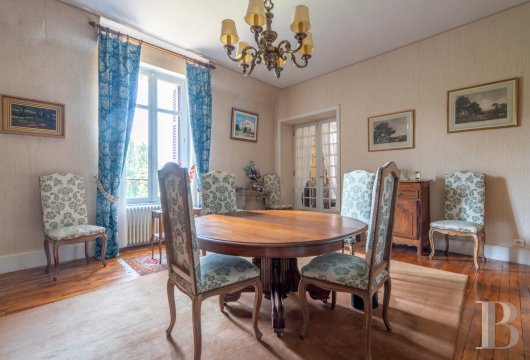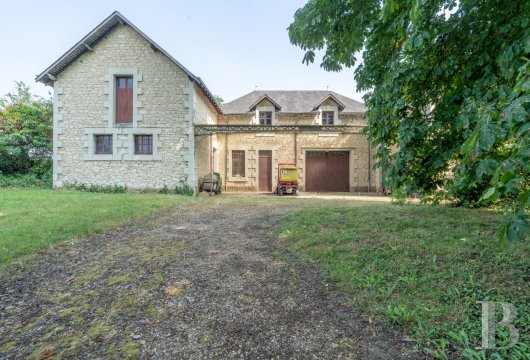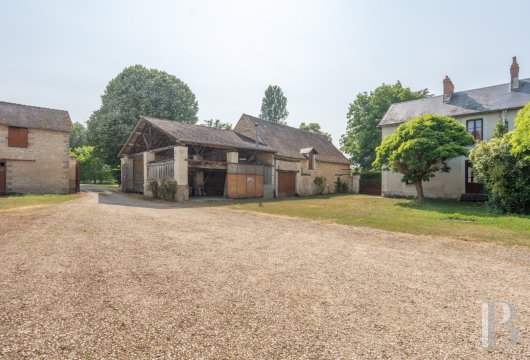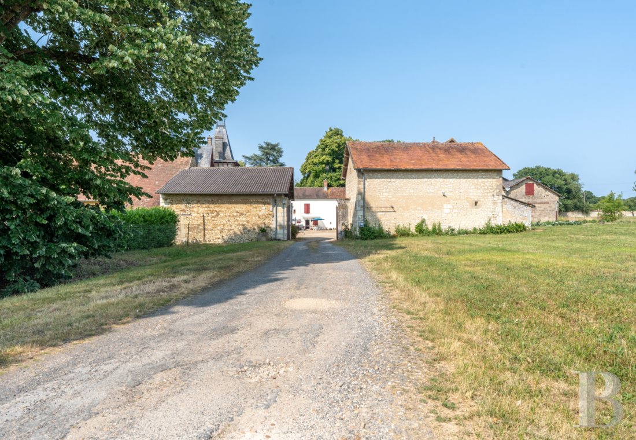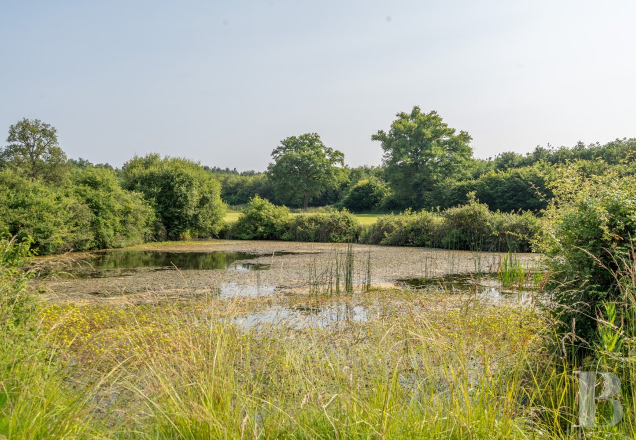Location
Located in the north of the Nouvelle-Aquitaine region and within the Vienne department, the property is surrounded by gently rolling countryside. A village, five minutes away, includes all essential shops and services for daily life as well as a small green market on Sunday mornings, while the high-speed rail station in Châtellerault, 15 minutes away, provides service to Paris in one hour and 35 minutes, Bordeaux in one hour and Charles-de-Gaulle airport in 2.5 hours.
Description
The Chateau
On one side, covered porch steps provide access to a dining room.
The ground floor
To the west, the entrance hall, currently used as a snooker room, provides access to a large drawing room and a smaller sitting room, both facing west, the former of which is decorated with a marble fireplace, moulding, cornices and a hardwood floor, while glass doors communicate with a dining room, also facing west, featuring an impressive glazed ceramic tile fireplace adorned with carved animals and vegetation, typical of eastern France and reminiscent of the Art Nouveau style. In addition, this room also provides access to the garden via glass double doors and covered porch steps, whereas the sitting room, more private in nature, includes a marble fireplace.
As for the vestibule, with a cement tile floor and accessible from the snooker room, it communicates with the main dining room, the children’s dining room, a study – decorated in an Art Deco style with its fireplace and bookcases – and an ornately carved wooden staircase. Also accessible from the snooker room is a hallway, which leads to the children’s dining room, the sitting room, a kitchen, a lift as well as the adjacent chalet. With a terracotta tile floor, the children’s dining room gives on to the exterior via glass double doors, whereas the fitted kitchen, also with terracotta tile floors, comes with a utility room as well as an intercom, which is able to open the gate to the grounds remotely.
The first floor
Accessible via the main staircase, a service staircase or the lift, this floor includes three bedrooms with their own bathrooms and lavatories, followed by two adjacent bedrooms, which share a bathroom and lavatory, as well as a final bedroom with its own bathroom. All the bedrooms have marble fireplaces and hardwood floors, while a study has also been created on this level.
The second floor
This floor was converted into a flat, accessible via the service staircase and the lift. Here, a hallway provides access to a kitchen, lavatory, dining room and an adjacent living room, as well as a study, a bedroom with a bathroom and lavatory, another bedroom with a smaller one adjoining it, an additional bathroom and, lastly, a bedroom with a washbasin. With carpeted floors throughout, another intercom was installed here in order to open the gate to the grounds remotely, while the attic is accessible from this floor via a secret door.
The Chalet
Annexed to the chateau during its construction, an ancestor of the current occupants, originally from Savoie, had this edifice built in the spirit of this mountainous region with several stylistic references such as a wooden guardrail.
The ground floor
An entrance hall with a stone tile floor provides access to a lavatory, a staircase to the upstairs level, a room with a washbasin as well as two adjacent rooms, accessible via four steps, and a lavatory, all with cement tile floors.
The first floor
An initial room with a washbasin leads to an adjacent bedroom with a fireplace, as well as a bathroom and lavatory. Following on from here are two more bedrooms, one with a washbasin, the other with a bathroom and lavatory. With hardwood floors and double-glazed windows throughout, this floor is heated with electric radiators.
The Small Annexe Dwellings
Located behind the chateau, with plaster-coated exteriors and tile roofs, the first, situated in the farmyard, is composed of a ground floor with a sitting room, a living room with an open kitchen, a shower room and a lavatory, while three bedrooms, two of which are adjacent, are located upstairs. For the second dwelling, a little off to the side and smaller in size, its ground floor includes a living room with an open kitchen, a shower room with lavatory and two adjacent bedrooms upstairs.
The Grounds
Enclosed by fencing and accessible via two gates, including one controlled remotely by an intercom, its six hectares are planted with Lebanon cedars, limes, plane trees, crimson maples, oaks and paulownias, which alternate with immense swaths of lawn, while a tennis court, in good condition, stands off to one side.
The Farmland
The property’s 95 hectares of available farmland are currently sold for the purposes of growing hay, while a village lane, 550 metres from the chateau, follows the outline of an ancient Roman road and traverses a portion of the estate without disrupting the property’s overall peace and quiet.
The Woods
Covering 45 hectares, a basic management plan has been drawn up for the property’s woods, which contain deciduous trees (47%), young high forest (25%), coppices or coppices with reserves (23%) and evergreen high forest (5%). In addition, overall maintenance and selective thinning for the woods’ general health are scheduled to take place in 2025.
The Outbuildings
Forming a coherent ensemble, where each building was designed for a specific purpose, the outbuildings include: former stables, cowsheds, a dairy, a pigsty and barns. These buildings could either resume their original functions or be used for more contemporary purposes, while, behind the farm, two large modern outbuildings have been converted and are used for storage.
Our opinion
Only a stone’s throw away from Poitiers and its famous Futuroscope amusement park, this large-scale estate, with immense farmland and a stately 19th-century chateau, is absolutely breath-taking and unique, with its tall jagged silhouette, flanked by an eye-catching Savoyard chalet, a nod to the origins of the property’s initial owner. Having been completely restored over the years, it currently features an elegant interior with spacious living rooms, bathed in light by large windows facing the grounds and its multi-century trees, while its outbuildings, secluded location – sheltered by dense woods – and natural environment create a property with undeniable cachet immersed in absolute peace and quiet.
1 975 000 €
Fees at the Vendor’s expense
Reference 666779
| Land registry surface area | 140 ha 44 a 19 ca |
| Main building surface area | 900 m2 |
| Number of bedrooms | 16 |
| Outbuilding surface area | 2900 m2 |
NB: The above information is not only the result of our visit to the property; it is also based on information provided by the current owner. It is by no means comprehensive or strictly accurate especially where surface areas and construction dates are concerned. We cannot, therefore, be held liable for any misrepresentation.


