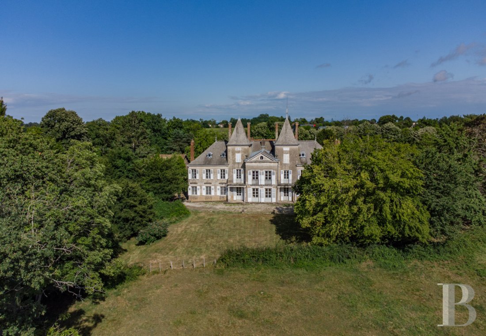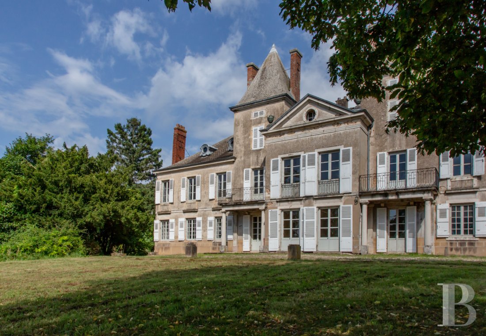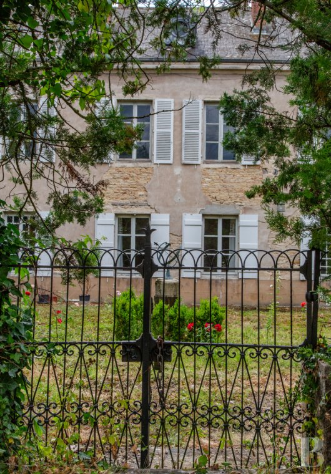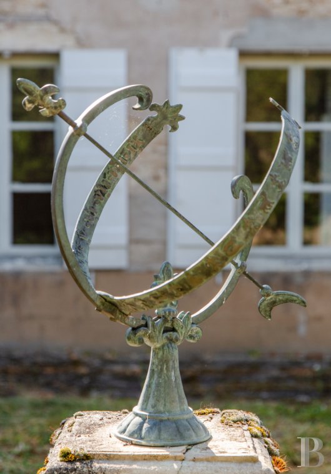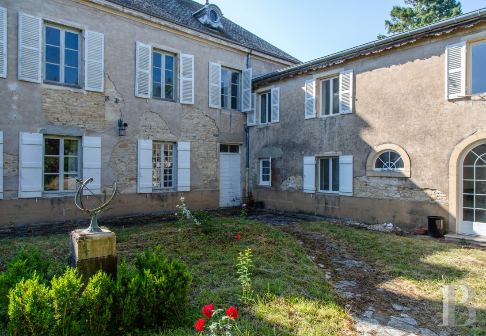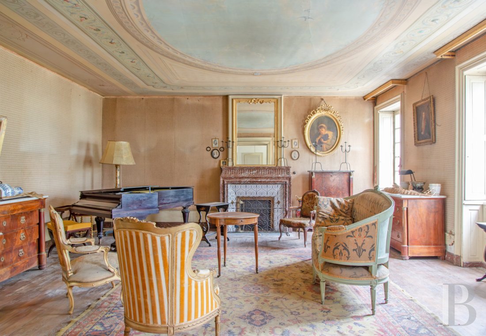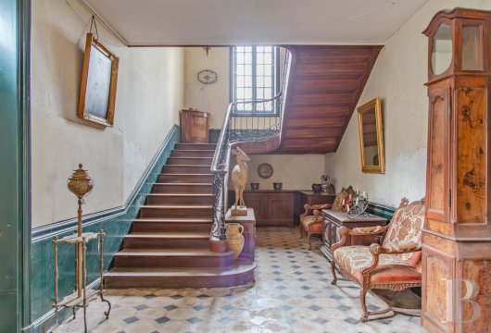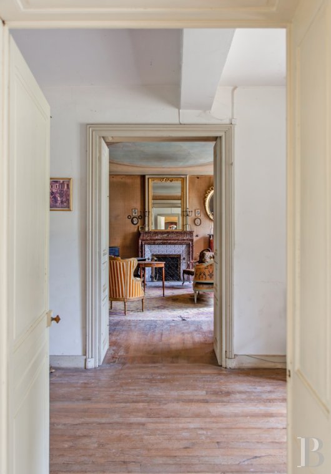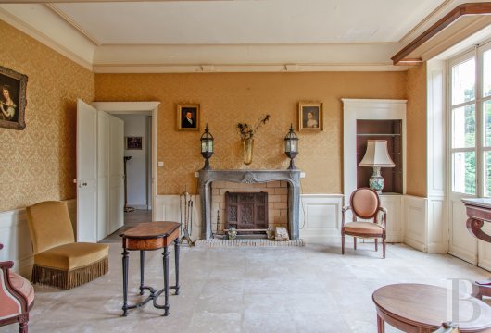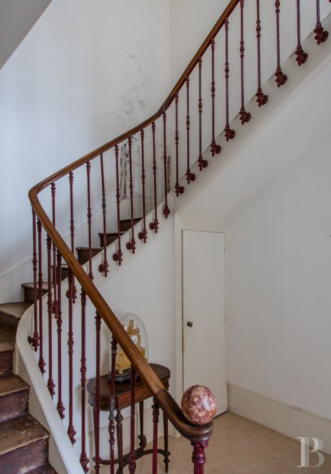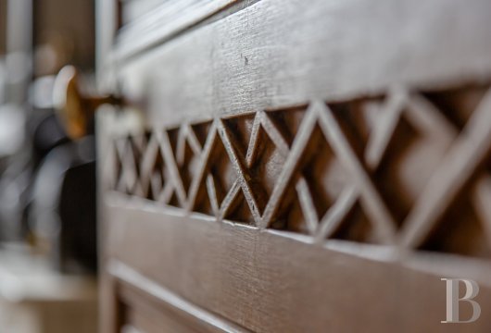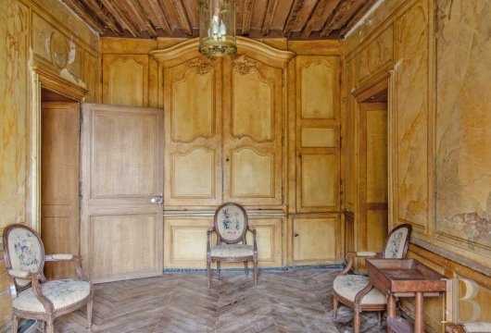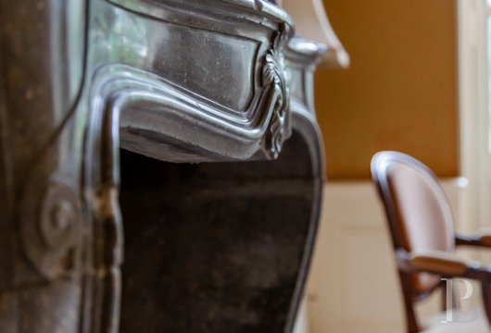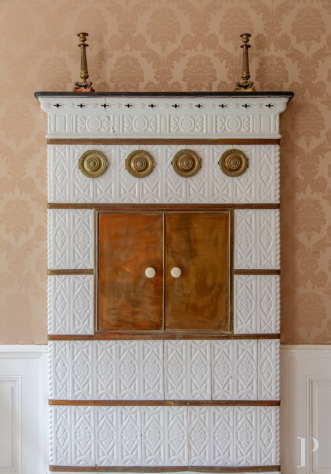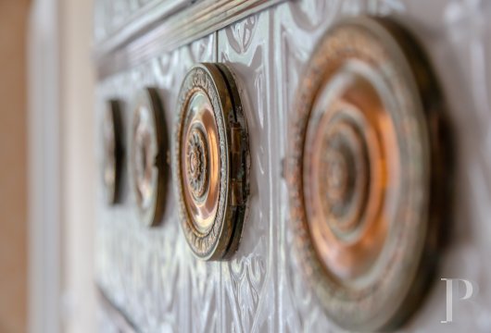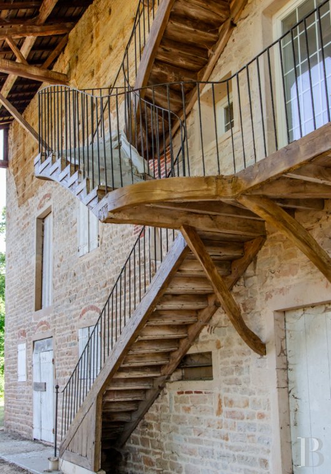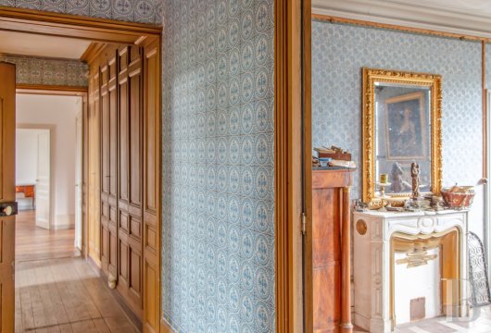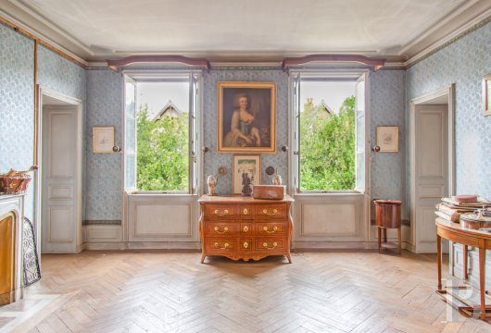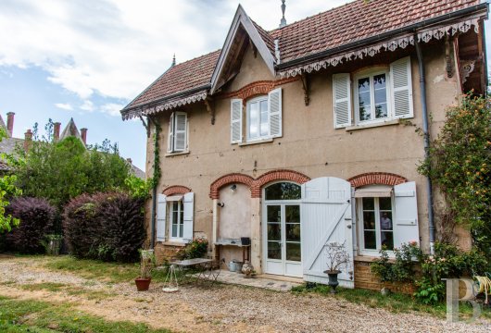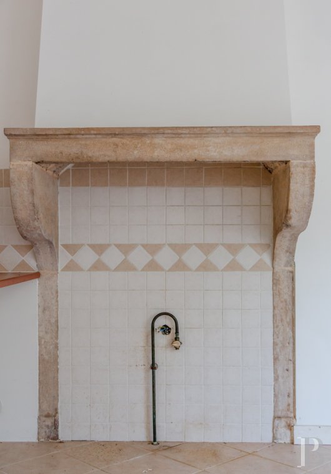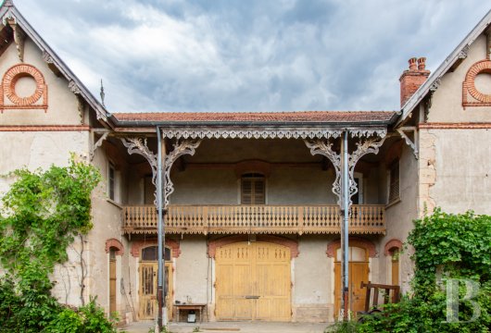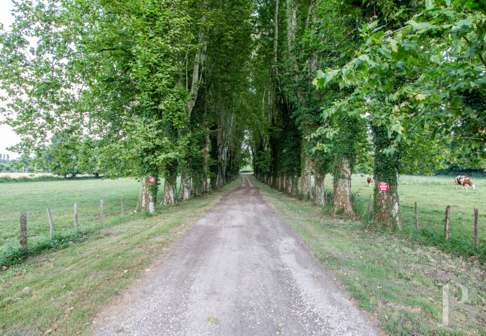meadows extending over 20 hectares, on the outskirts of the Ain department and Burgundy, in the Val de Saône natural region

Location
Not far from the Mâconnais winemaking region and within the Val de Saône, the property is located in a dynamic village – with all shops, amenities and services essential for daily life – along one of France’s main thoroughfares connecting Paris to Lyon and Marseille. Easily accessible via the A6 and A40 motorways, as well as the Mâcon-Loché high-speed rail station, located thirty minutes away, which provides service to Paris in two hours, the regional capitals of Dijon and Lyon are also both one hour and 15 minutes away by car, while Geneva can be reached in two hours.
Description
The Chateau
In all likelihood built in the late 18th century and completed with later adjustments in the 19th century, it is made up of a long symmetrical central building facing west towards the grounds and two right-angle wings to the east, creating a U shape around a central courtyard. With two storeys in addition to an attic level, its slate roof, which will need to be replaced, is punctuated by many windows, while its main façade features a protruding forepart, flanked by two towers, topped with a pediment and buttressed by two balconies supported by columns. Depending on the amount of comfort desired, besides the roof, significant interior renovations will be required, such as expanding the central heating system, creating shower rooms and replacing certain window frames as well as the electricity.
The ground floor
This floor mainly includes the living areas in the central building, as well as the former service rooms, now renovated, in the northern wing. A wide entrance hall decorated with a stone cabochon tile floor and skirting boards painted in green faux marble, features an oak staircase safeguarded by a wrought-iron handrail and provides access to a large drawing room of 46 m² with a straight-plank oak hardwood floor, a marble fireplace, interior shutters and an ornate painted ceiling. As for the smaller sitting room, it is decorated with trompe-l’oeil paintings, moulded wood panelling concealing a cupboard, mitred Herringbone hardwood floors and a ceiling with exposed joists.
In addition, three other living rooms, a dining room, a kitchen and a pantry, which were all renovated, round out this level and have preserved some of their original details, such as stone tile floors, marble or stone fireplaces, an earthenware stove, wainscoting and windows with wrought-iron crémone bolt locking devices.
The upstairs
Accessible via the main staircase as well as two service staircases, a long hallway in the central building leads, on the side facing the grounds, to seven bedrooms and, on the courtyard side, to a formal sitting room, an additional bedroom, a wardrobe and a laundry room. The majority of these rooms have marble fireplaces, crown moulding and hardwood floors, while, on the chateau’s northern end, a water column makes it possible to add a shower room, a bathroom and a lavatory here. As for the southern wing, it includes a former library of approximately 48 m², whereas three bedrooms and a shower room were created more recently in the northern wing.
The Outbuildings
The stable
Separated from the chateau to the east by an enclosed courtyard, the slender two-storey building features a gallery, carved wooden bargeboards and an interlocking tile roof. In addition, it includes, on the ground floor, a former stable with four finely crafted horseboxes, a workshop, an area to park a horse-drawn carriage, as well as a hay barn on the first floor.
The caretaker’s house
Located within the same building as the stables, but facing south and not directly visible from the chateau, it was renovated in the 2000s and is currently being rented out under a lease.
The carport
To the north of the buildings, an agricultural storage building, clad in wood planks and with approximately 100 m², could be used to park vehicles as well as store equipment.
The former rural farm
At the end of a separate drive, these buildings are located approximately 100 metres below the chateau. Built out of stone and rammed earth and topped with barrel tile roofs, a flight of suspended oak stairs, safeguarded by a wrought-iron guardrail, provides access to a dwelling of approximately 90 m². Renovated in the 2000s and currently unoccupied, it includes a large open kitchen/dining room facing south, a living room, a study, two bedrooms and a bathroom, while the outbuildings, some of which will need to be renovated, are used as storage spaces, cellars and barns.
The Property
With approximately 20 hectares in all, the property is evenly distributed around the buildings, shielding it from all of its neighbours and any disturbances.
The grounds
With three hectares, they are made up of the main drive lined by plane trees, a former vegetable garden, groves of trees and meadows around the buildings, while the basin for an ornamental pond is still visible in front of the chateau. Having received minimal maintenance in recent years, they will need to be completely relandscaped.
The farmlands
Covering approximately 17 hectares, they are currently tended to by a local farmer under an agricultural lease.
Our opinion
This stately property, emblematic of the French way of living in the 19th century, features a variety of living areas that have preserved their original décor and face a patio to the west, which provides breath-taking views of the Val de Saône. As for the estate, boasting many bedrooms as well as a variety of possibilities for further development, it would be ideal as a residence for a family in search of space or for commercial usage. In any event, the property will charm one and all thanks to its architectural heritage as well as its location, within proximity to all amenities, while the real estate income accrued by the rental of its two independent dwellings and farmland could also help offset the annual fixed maintenance costs. Simply awaiting to be returned to its former lustre, the chateau will require essential renovations and improvements in terms of its comfort, but promises a luxurious lifestyle in the country once they have been completed.
Reference 721302
| Land registry surface area | 20 ha 81 a 73 ca |
| Main building floor area | 650 m² |
| Number of bedrooms | 11 |
French Energy Performance Diagnosis
NB: The above information is not only the result of our visit to the property; it is also based on information provided by the current owner. It is by no means comprehensive or strictly accurate especially where surface areas and construction dates are concerned. We cannot, therefore, be held liable for any misrepresentation.

