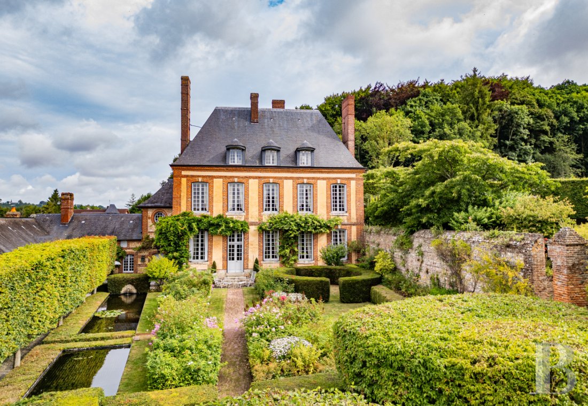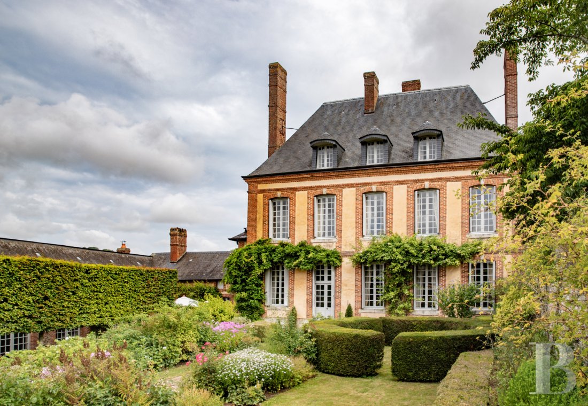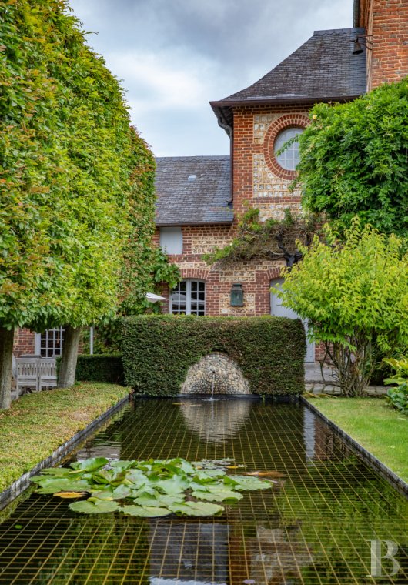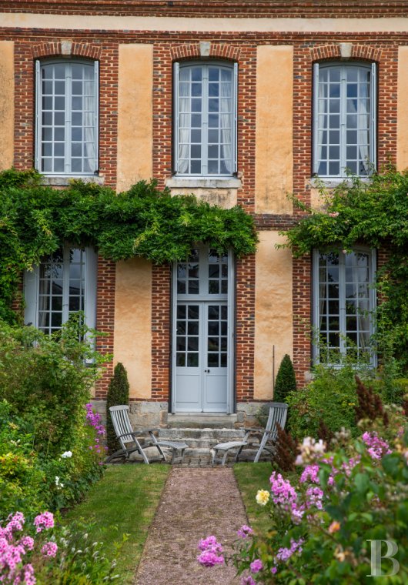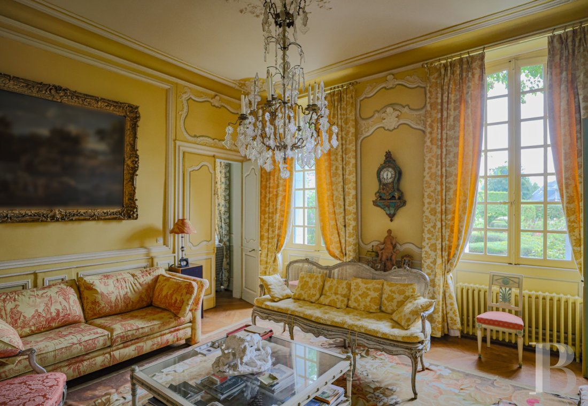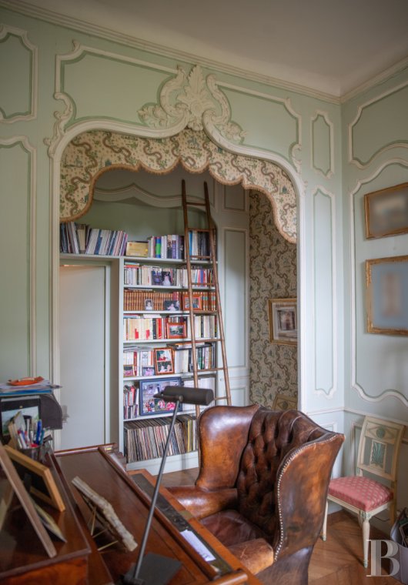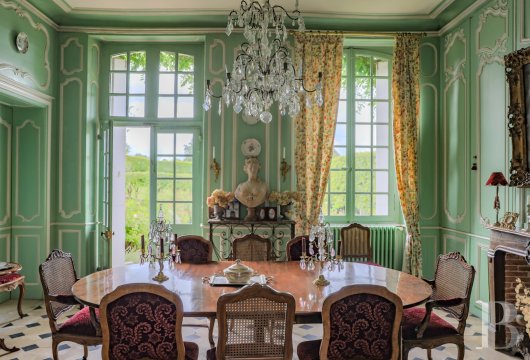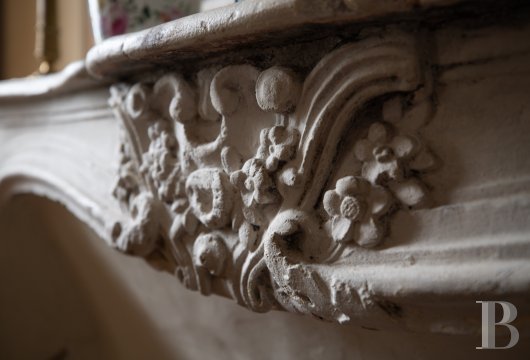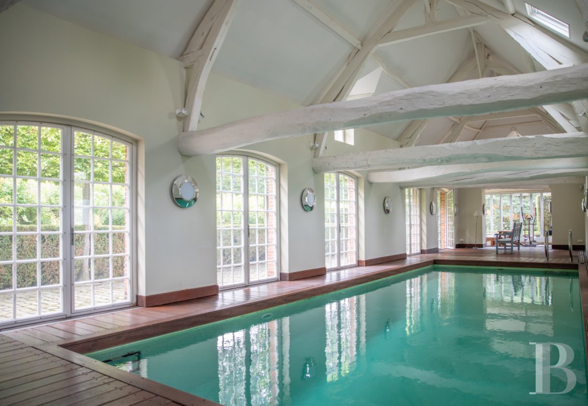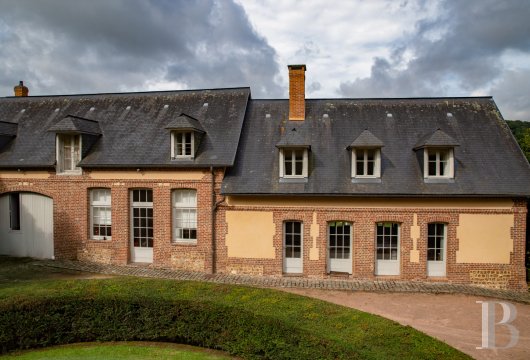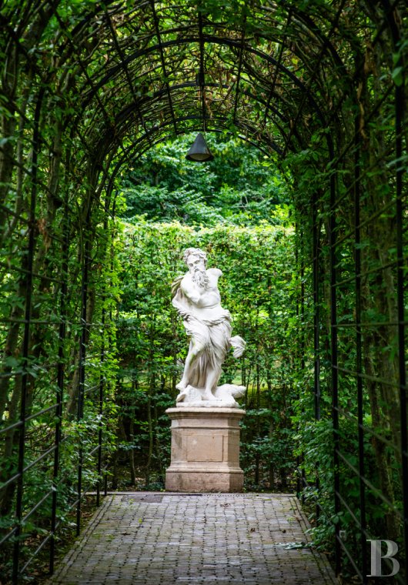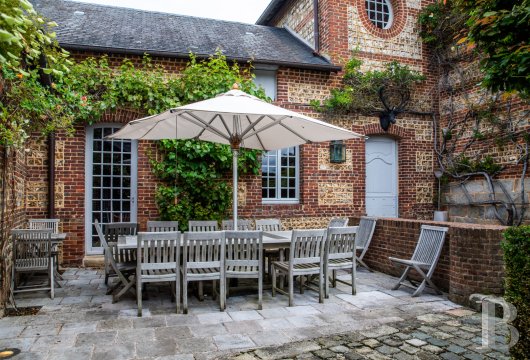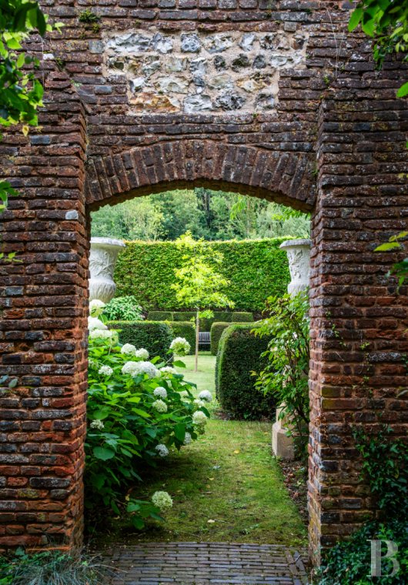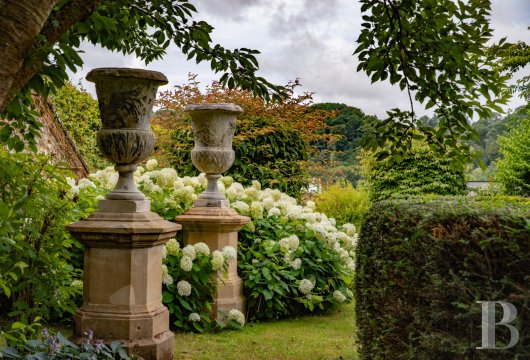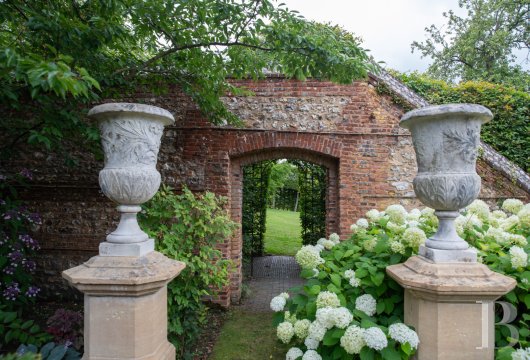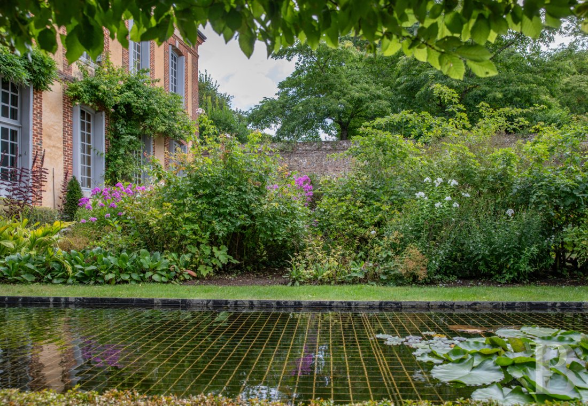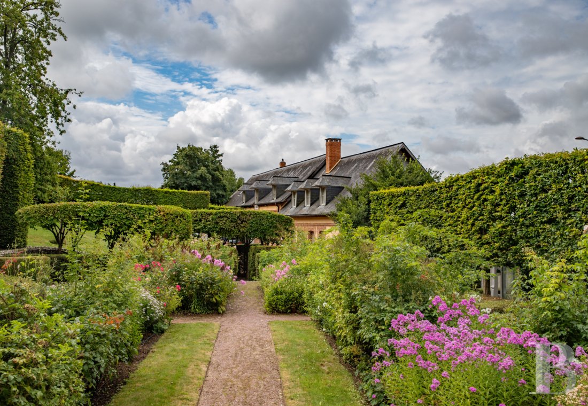landscape architect Jacques Wirtz, 10 minutes from Normandy's Côte d'Albâtre coastline

Location
Normandy’s Pays de Caux coastal plateau is an enchanting bucolic backdrop between the cities of Rouen, Dieppe and Fécamp. It is a patchwork of fields, forests and coastlines. This picture-postcard environment, perfect for walks with its countless footpaths and viewpoints with sea vistas, is home to some of France’s most beautiful villages. Yvetot train station, on the rail line from Paris to Le Havre, is 30 minutes away, as is the A29 motorway, which takes you to Le Havre and Deauville. Rouen is less than an hour away by car. Paris is around two hours away. And the seaside resort of Veulettes-sur-Mer is nearby. You can easily sail to England from Dieppe and Le Havre. The property lies just outside a vibrant village with a primary school and a lower middle school, as well as shops for everyday needs.
Description
The Crown Prosecutor’s house, the main dwelling
The ground floor
The entrance hall is in the extension’s two-level section. It has a floor of old square tiles. On one side, it connects to a corridor where a timber staircase leads upstairs. On the other side, it connects to a lounge with pale oak panelling and a broad fireplace of sculpted stone, brightened up with natural light from windows on both sides of the room. A door hides stairs that take you down to a cellar. The hallway links the house to the extension with the swimming pool. From the corridor, you can reach the kitchen and dining room. A lounge and an office, originally a bedroom with an alcove, lie beyond them. The floors have pale tiles patterned with black square inserts. Other floors have chevron parquet. The edifice’s 18th-century decorative features are listed for their historical interest. The walls are adorned with floor-to-ceiling wooden panelling like that of the main chateaux in Normandy’s Pays de Caux province.
The first floor
On the first floor, wood strip flooring extends across the rooms. Mouldings and concave-strip edgings frame the ceilings. A landing leads to an antechamber and the main bedroom, which has walls of floor-to-ceiling wooden panelling in the same style as that of the ground-floor panelling. Beside a fireplace of sculpted stone, steps hidden behind a panel lead to a bathroom and lavatory. The antechamber connects to two other bedrooms, including one with a stone fireplace beneath a large mirror. These bedrooms have full bathrooms. The walls are embellished with mouldings and adorned with fabrics.
The second floor
The second floor has sloping attic ceilings and is bathed in natural light from dormers. One door leads to a bedroom with wood strip flooring and a shower room and lavatory. A second door leads to a series of five rooms, a shower room and a lavatory. The floors are covered with old hexagonal terracotta tiles.
The 19th-century extension and its indoor swimming pool
With the extension, the house’s floor area and comfort were increased, offering a new entrance hall and an extra lounge, as well as a corridor connecting to a utility room, service rooms, cloakrooms, showers, a lavatory, a machine room and a boiler room. The corridor ends with a glazed door that leads into the swimming pool space. As part of the construction of this pool, the extension’s foundations were reinforced. The timber beams of the roof frame have been left exposed. Large garden-facing windows bathe the pool space in an abundance of natural light. There is a space for relaxation too. And a quarter-turn staircase leads up to a vast mezzanine.
The contemporary-style guesthouse
The two guesthouses and the garage lie inside a brickwork outbuilding with a ground floor and a first floor in the roof space. The building is crowned with a two-slope slate roof. The roof has hipped dormers. The dwelling was designed in a resolutely modern spirit with fine materials. A stainless steel kitchen lies beside a lounge with a broad fireplace. The walls, beams and joists are painted white, which brings out the floor’s grey stone tiles. Most of the windows have an industrial style. A straight flight of stairs leads upstairs. It takes you to a corridor that connects to three bedrooms, including one with a shower room and lavatory, and to a bathroom. Up on this first floor, there are sloping attic ceilings, wood strip floors and exposed trusses.
The second guesthouse
The second guesthouse lies between the garage and the first guesthouse. It is plainer in style with elegant decor. The entrance door leads into the main room, which has a floor of Burgundy stone slabs. A small hallway connects to a kitchen and a lavatory. A straight staircase leads upstairs from this hallway. These stairs take you up to a corridor that connects to two bedrooms, a shower room with a lavatory, a bathroom and a lavatory. Dormers bring in natural light.
The garden designed by Jacques Wirtz
The garden was designed by the famous landscape architect Jacques Wirtz. Its aesthetics are subtle and expressive. It has fluid lines, organic forms and sculpted vegetation, including box hedges and hornbeams. Wirtz used evergreens, plant textures and effects of shade and light to create peaceful, timeless atmospheres. He tried to reveal the place’s soul, rather than impose a style, integrating architecture, nature and landscape in discreet harmony. Covered or open-air paths, sometimes paved with brick and sometimes straight, are edged with neat hedges, yews and rows of trees. Monumental vases also adorn the garden. Rectangular ponds with water lilies are embellished with gargoyles. Lawns with rounded forms have tall trees and clusters of flowering plants. And benches are positioned in well-chosen spots for you to make the most of different times of the day.
Our opinion
This grand house is emblematic of the pure classicism of Norman architecture. It embodies perfect balance with its elegant proportions and spaces. The same spirit inspired Jacques Wirtz’s design of the garden with its magnificent harmony between stone and vegetation. You can admire the fine work of the famous Belgian landscape architect through the many windows that punctuate the main house, with its decorative features listed for their historical interest, but also from the indoor pool and the two guesthouses. Tall walls of stone and brick give the property absolute privacy. This place is a truly remarkable, refined haven, around two hours from Paris.
Reference 120251
| Land registry surface area | 4440 m² |
| Main building floor area | 350 m² |
| Number of bedrooms | 5 |
| Outbuildings floor area | 230 m² |
| including refurbished area | 230 m² |
NB: The above information is not only the result of our visit to the property; it is also based on information provided by the current owner. It is by no means comprehensive or strictly accurate especially where surface areas and construction dates are concerned. We cannot, therefore, be held liable for any misrepresentation.

