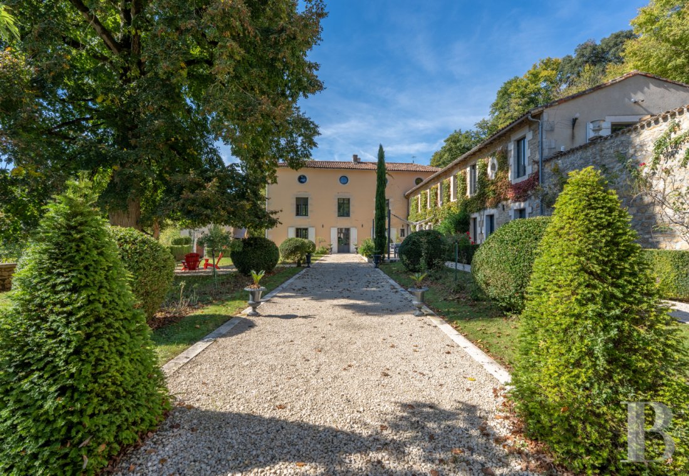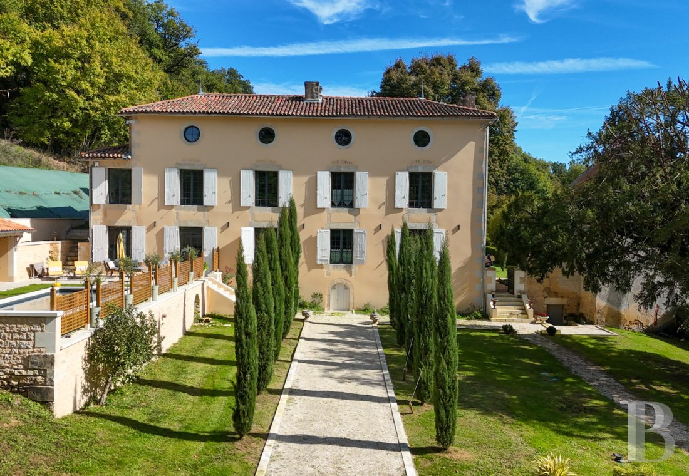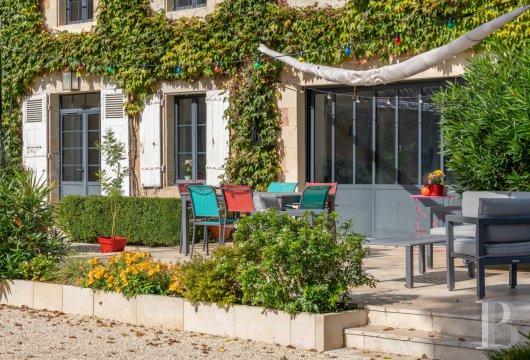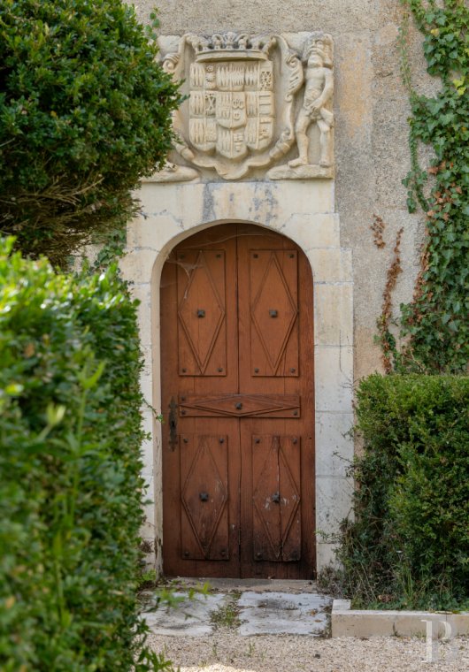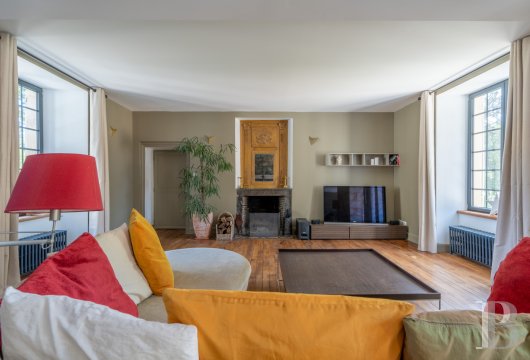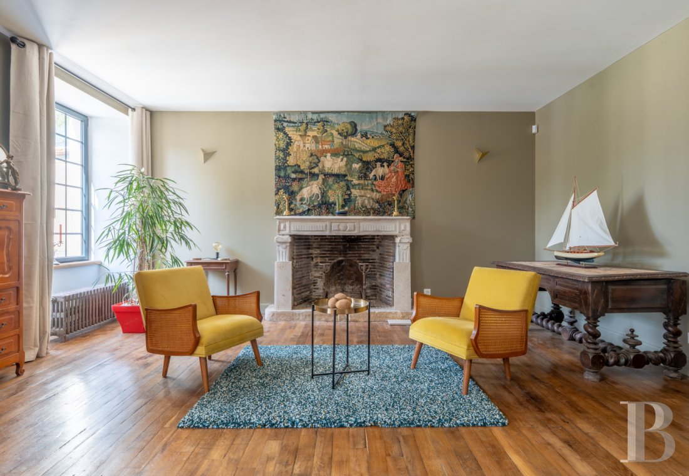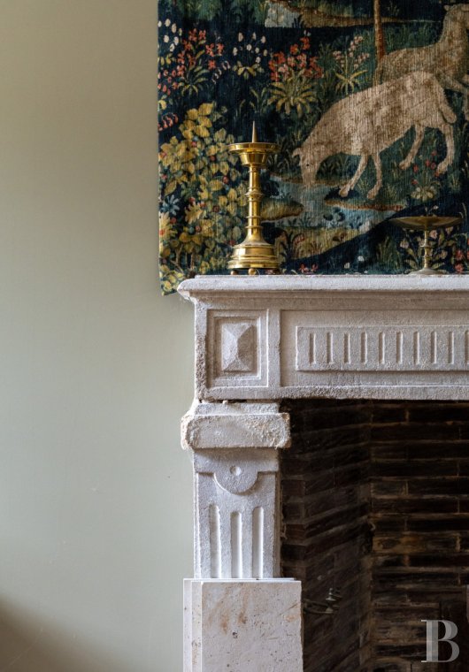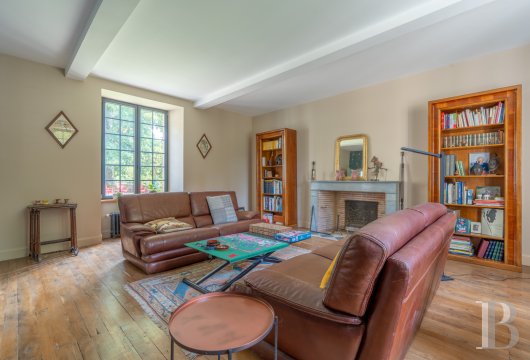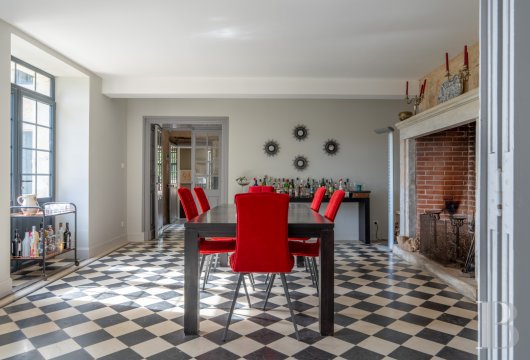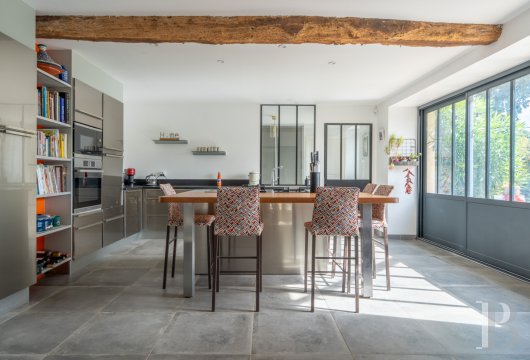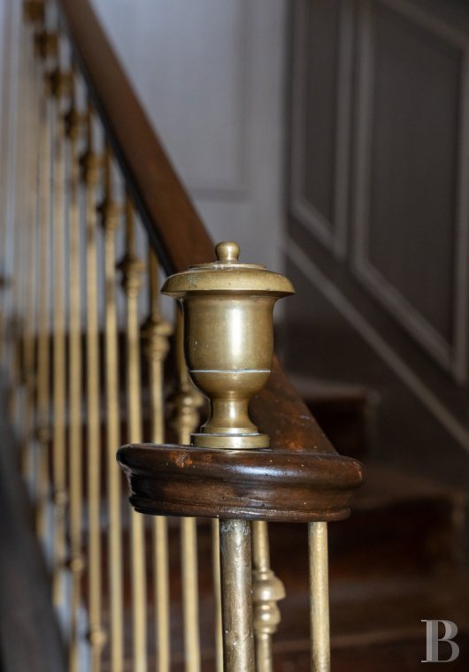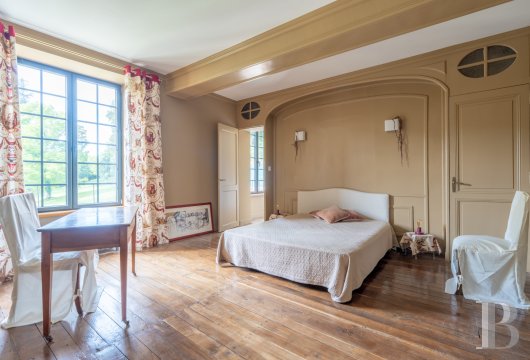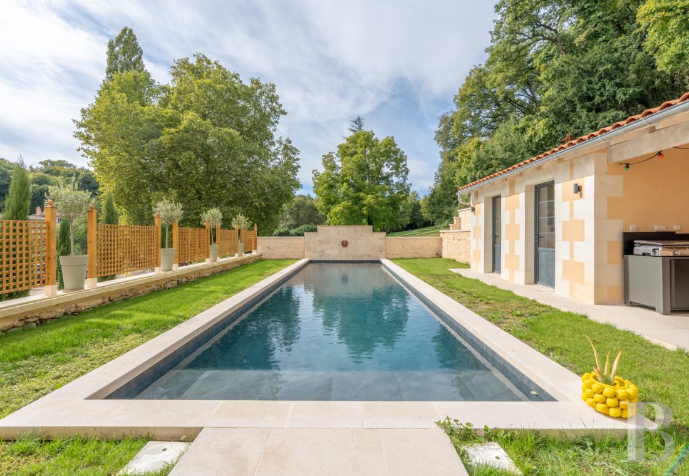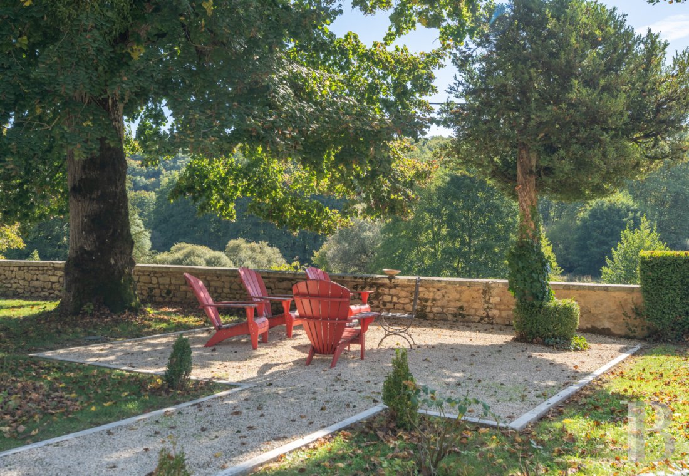Location
This property is situated in the countryside, surrounded by woods and meadows. It is 10 minutes from Poitiers, from whose station high-speed TGV trains put Paris or Bordeaux within 1 hours 15 minutes’ reach. Poitiers is a city renowned for its architecture as well as history and with its many university establishments it seems blessed with eternal youth. In addition to museums and modern art galleries, the city also plays host to a nationally renowned theatre. It is a human-scale city that boasts both economic and cultural appeal. The nearest shops are 5 minutes away.
Description
Between the house and the garages, a pond, into which a stream flows, was created in the 18th century. The garden extends to the rear and below the house, with a swimming pool at the same height as the main residence and second entrance.
The manor house
The ground floor
The entrance, paved with stone slabs and taco tiling, leads to a large lounge, a snug and a cloakroom, followed by a lavatory. The large, dual aspect lounge has a fireplace, one made of marble and one made of stone, at each end. It boasts wood stripped flooring and opens onto the swimming pool and its decking. The snug is made up of similar features to the large lounge, with a marble fireplace and wood stripped flooring. Light also streams in through two windows. From the large lounge, a door leads to the wing, which has a second entrance paved with cement tiles and houses a staircase to the first floor. The second entrance opens into a dining room that has modern cement tile flooring and an imposing stone fireplace. Two windows overlook the small ornamental garden. Following the dining room, a kitchen opens out onto the patio via French windows. Lastly, a door opens into a third entrance hall, leading to a bathroom with an en suite shower room and lavatory, a separate lavatory and another staircase. The bedroom boasts laminate flooring, while the shower room is tiled.
The first floor
This level can be reached by two staircases. The one that climbs from the second entrance from next to the large lounge was built in the 19th century. Its stairwell boasts exposed stonework and wainscotting on the walls. The landing leads to a corridor which in turn leads to a bedroom with wardrobe space, a bathroom with a shower and lavatory, another bedroom with an en suite shower room and lavatory, a separate lavatory, a utility room and a staircase to the second floor. On the other side of the landing, there is a bedroom with an en suite shower room, followed by another bedroom with an en suite shower room and lavatory, as well as separate access via the second staircase, which also leads to a living room opening out onto a terrace. There is wood stripped flooring throughout this level.
The second floor
This level can be reached by the staircase from the first floor. It is made up of two bedrooms with en suite shower rooms and lavatories, as well as a room awaiting conversion. There is wood stripped flooring throughout this level and one of the rooms boasts a stone fireplace.
The grounds
Part of the property is on a wooded slope, at the bottom of which a lane has been created, enabling access by tractor to the entire grounds. The house is surrounded by lawns and tall trees such as chestnuts or oaks. There is an uninterrupted view of the surrounding nature. The swimming pool is 13 metres long, 3.25 metres wide and 1.45 metres deep.
Our opinion
This property in the countryside of the Vienne is both comfortable and welcoming, on the outskirts of a peaceful village but near to Poitiers. It is a residence that is discrete, sophisticated and authentic. Its cosiness comes from being tucked away from prying eyes but it is wide open onto the different parts of its garden. The interior is luxurious, with sober yet elegant renderings and decorative features, in rooms boasting promising volumes bathed in light. This property possesses Mediterranean nuances, espouses the 21st century without forgetting its history and would be ideal as a rustic and elegant holiday home.
1 445 000 €
Including negotiation fees
1 375 012 € Excluding negotiation fees
5%
incl. VAT to be paid by the buyer
Reference 858534
| Land registry surface area | 2 ha 18 a 60 ca |
| Number of bedrooms | 7 |
French Energy Performance Diagnosis
NB: The above information is not only the result of our visit to the property; it is also based on information provided by the current owner. It is by no means comprehensive or strictly accurate especially where surface areas and construction dates are concerned. We cannot, therefore, be held liable for any misrepresentation.


