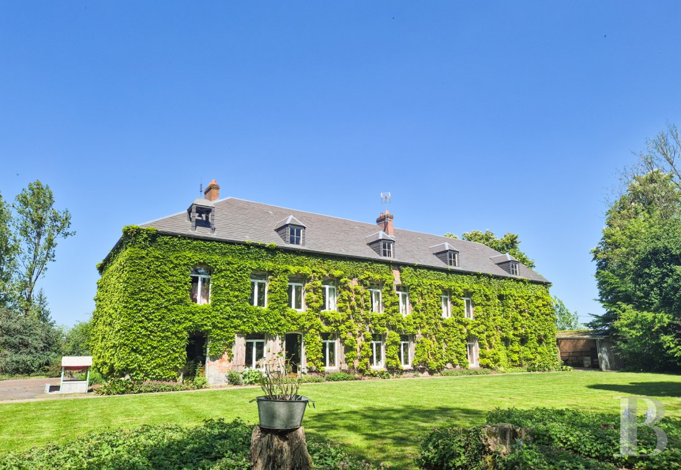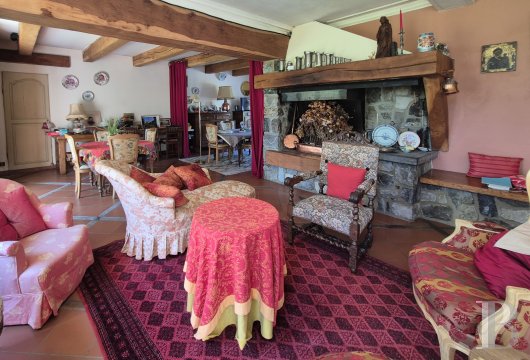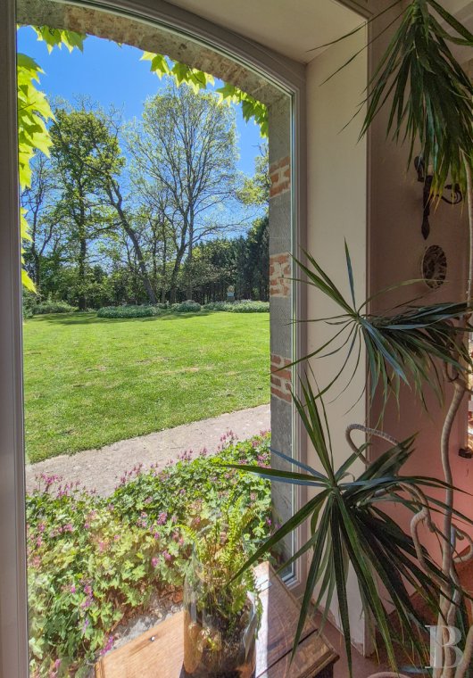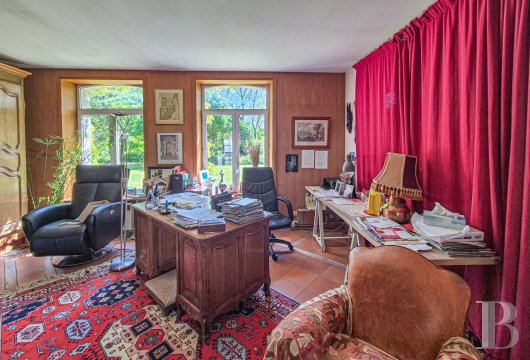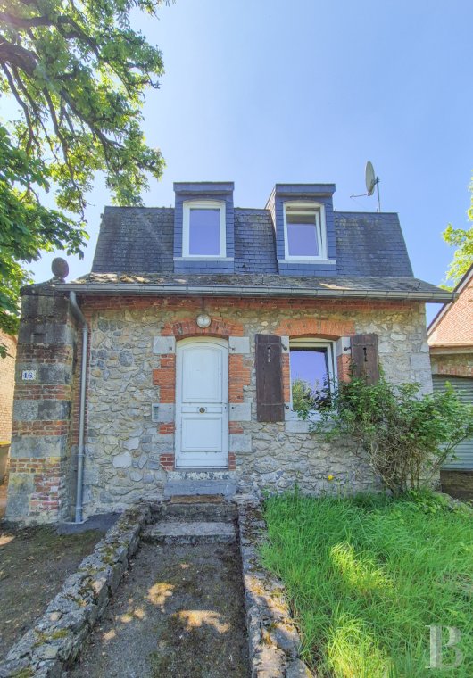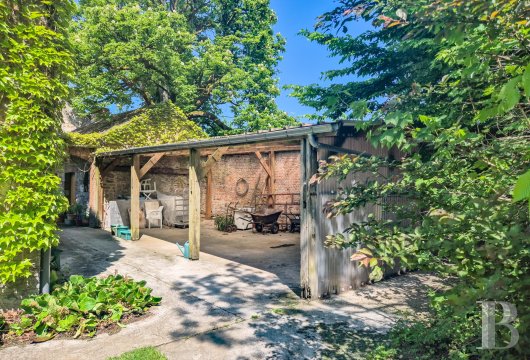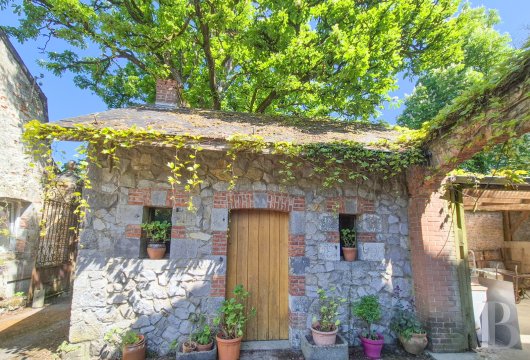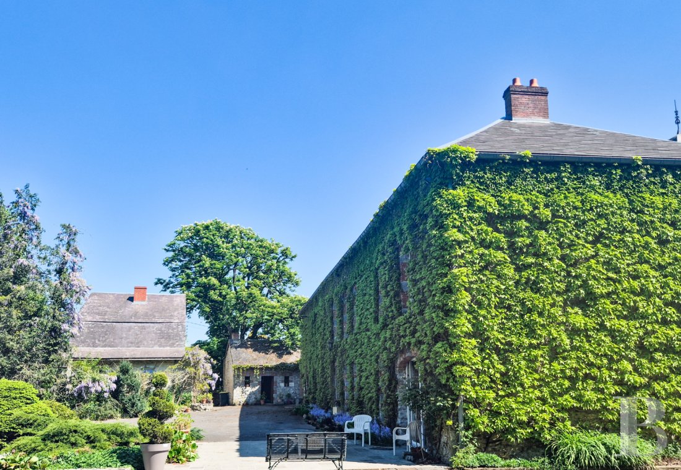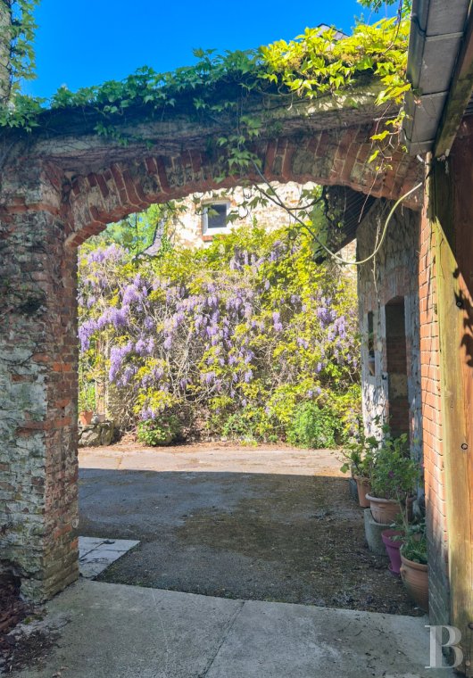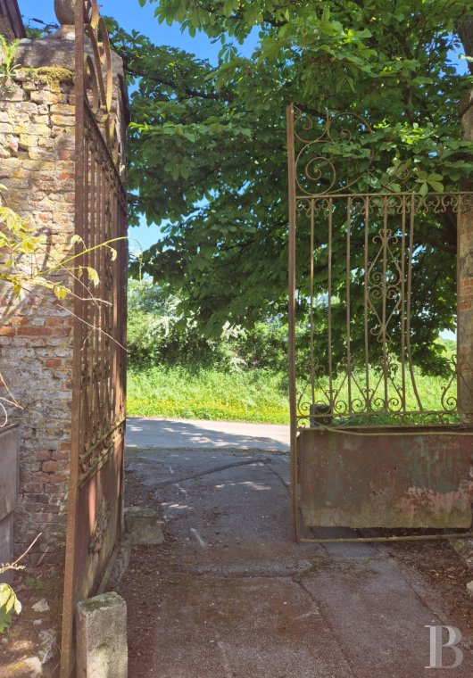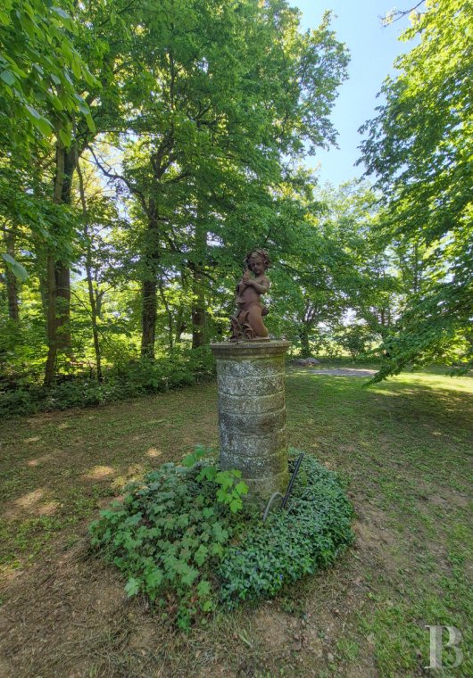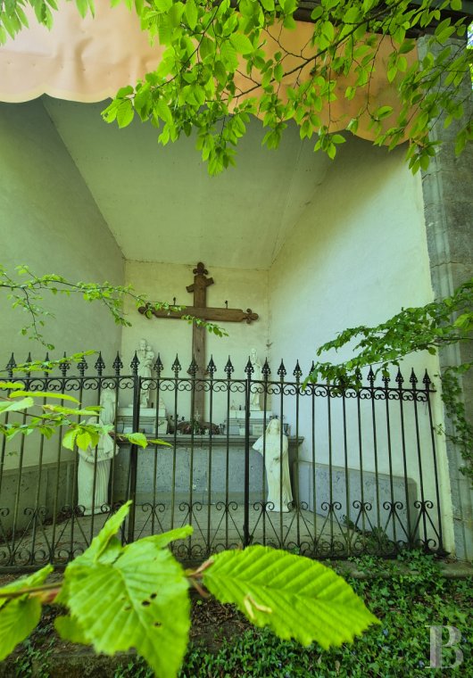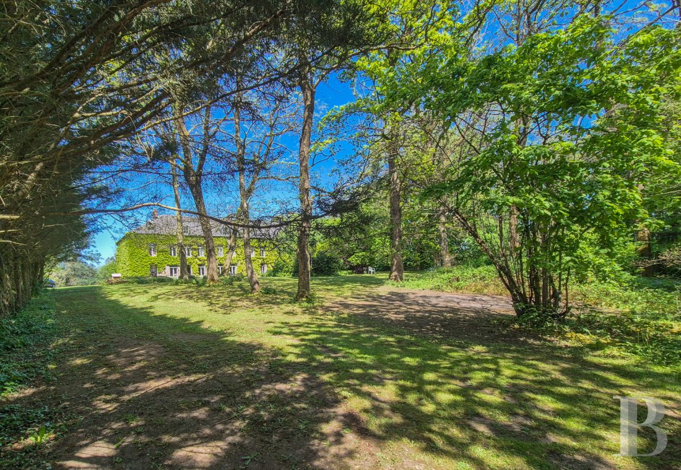Location
Saint-Hilaire-sur-Helpe is located in the southeast of the Nord area, in the heart of the Avesnois regional natural park. The village, through which runs the Helpe Majeure, a tributary of the River Sambre, is built on a rocky outcrop overlooking the river and several streams that flow through the wooded countryside. It owes its name to Hilaire de Poitiers, who was the first recorded bishop of Poitiers. The La Bringuette estate located in the municipality can be found near several heritage sites, such as Coûtant Castle, which was first built in 1288 and revamped in the early 17th century. The history books also tell that the famous explorer and Egyptologist Prisse d’Avennes was born at La Bringuette on 27th January 1807. All the essential services, amenities and shops can be found 4 kilometres away, in the town of Avesnes-sur-Helpe. Lille is 100 km away by road, while Valenciennes and Mons are 45 km away. The border with Belgium is just 20 kilometres away.
Description
The ground floor
This level can be reached from the courtyard, through a large wooden entrance door that opens into a hall leading to the kitchen, on one side, to the office and lounge, opposite, as well as a utility room, a lavatory, a bedroom with an en suite bathroom and the garage, on the other side. In the centre of the hall, an imposing wooden staircase leads to the upper floor. The adjoining office, lounge and dining room are all dual aspect rooms. The dining room, with its exposed beams, can also be reached from the courtyard via French windows and also opens out onto a patio. It is adjacent to the kitchen. The rooms are bathed in light through large windows and open directly at the rear onto the garden and its lush vegetation. The lounge boasts an imposing fireplace. The flooring is tiled throughout, though punctuated by embedded oak crossbeams.
The first floor
At the top of the stairs, the landing is bathed in light through wide windows and leads to three vast bedrooms, a storage space, two shower rooms, a lavatory, an unfurnished room and a loft. Through the tall windows, a soft glow of light streams into the bedrooms, all of which are fitted with cupboard space and boast views over the garden. On this level, a door leads to the loft and up to the attic level, which still awaits conversion.
The outbuildings
These edifices are separate from each other and from the manor house. The estate keeper’s cottage is situated to the right of the former main entrance to the property, graced by a wrought iron gate, and has a surface of 64 m². It has been entirely renovated and is made up of a living room with exposed beams, a kitchen and a shower room on the ground floor, with two bedrooms on the top floor. Thanks to its independence, it could become a long-term rental property. A small shrine can be spotted through wrought iron railings and stands next to the garage, in the same alignment as the manor house. The barn boasts an exposed roof fame, a large amount of floor space and an impressive ridge cap height. It can be used for storing gardening equipment, bicycles and garden furniture as well as other possible purposes. Next to this building, logs and various tools can be stored under a lean-to.
The garage
There is plenty of space for one car and various gardening or maintenance tools.
The loft
The loft can be reached via the main corridor on the top floor and has underfloor insulation. Light filters in through the dormer windows. The roof frame is exposed on this level, which could easily be converted.
The grounds
The 12,000 m² of the grounds spread out all around the buildings and are organised into different zones with a variety of uses. Hundred-year-old trees, flowerbeds and statues give the whole estate a very solemn, stately character.
Our opinion
This is a manor house with character, far from any hustle and bustle, with plenty of potential in an extremely green environment. The architecture and landscape come together to provide a restful balance. Such equilibrium is ideal for entertaining family and friends. In short, it is a timeless place where everything contributes to a gentle lifestyle and many pleasant moments. The shops, services, market, restaurants and amenities are all only 5 minutes away by car. Refurbishment work will need to be carried out, ensuring that the main edifice is returned to its glory of yesteryear. If rented out, the estate keeper’s cottage could be a considerable source of extra income.
635 000 €
Fees at the Vendor’s expense
Reference 677645
| Land registry surface area | 1 ha 21 a 56 ca |
| Main building floor area | 352 m² |
| Number of bedrooms | 6 |
French Energy Performance Diagnosis
NB: The above information is not only the result of our visit to the property; it is also based on information provided by the current owner. It is by no means comprehensive or strictly accurate especially where surface areas and construction dates are concerned. We cannot, therefore, be held liable for any misrepresentation.

