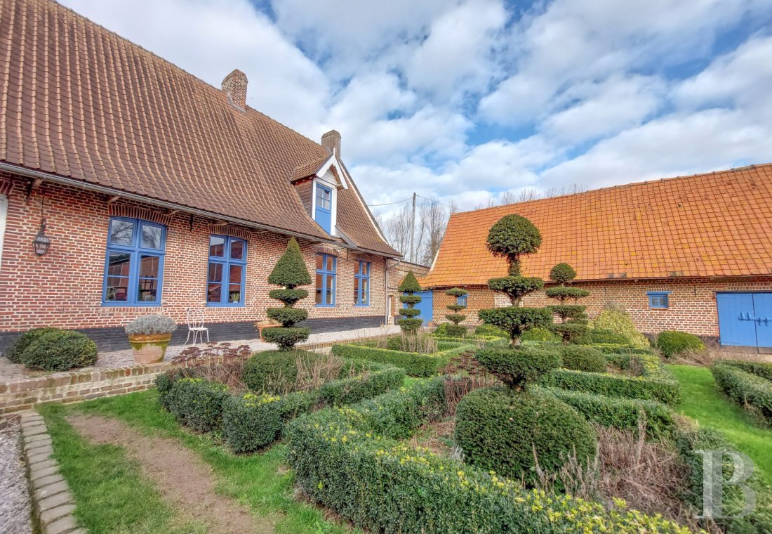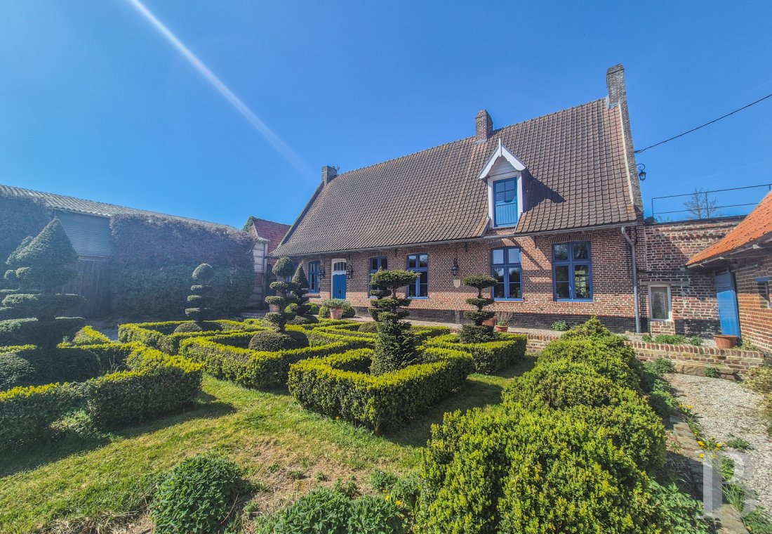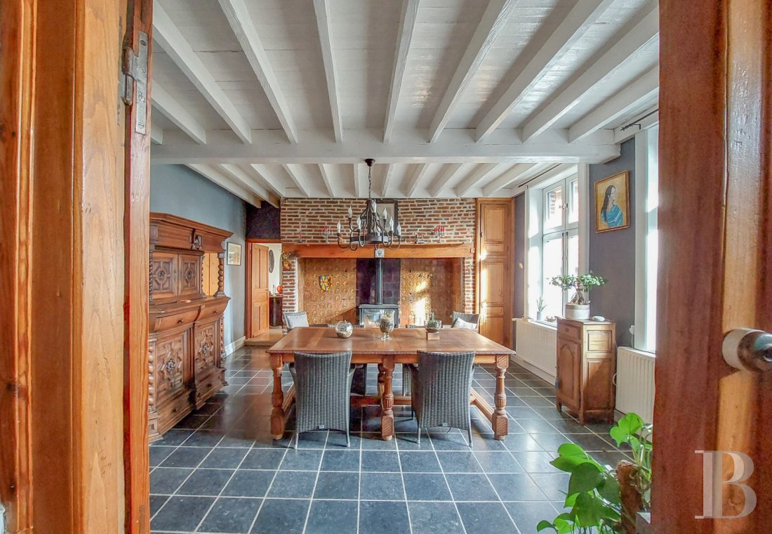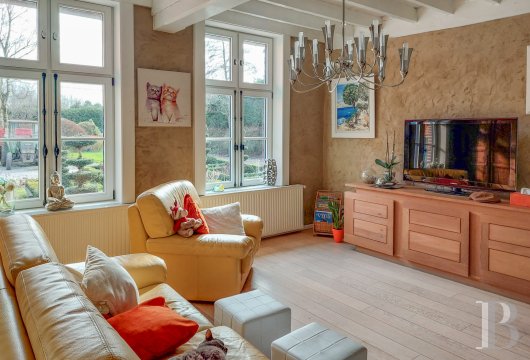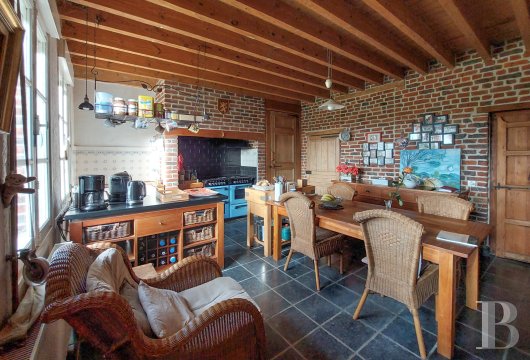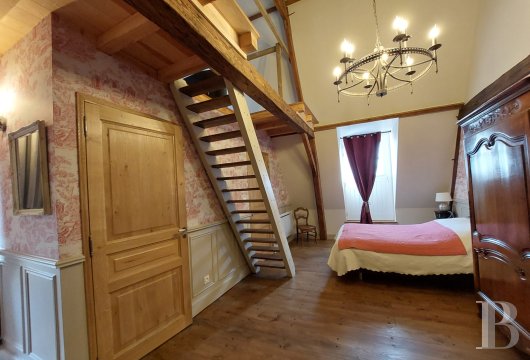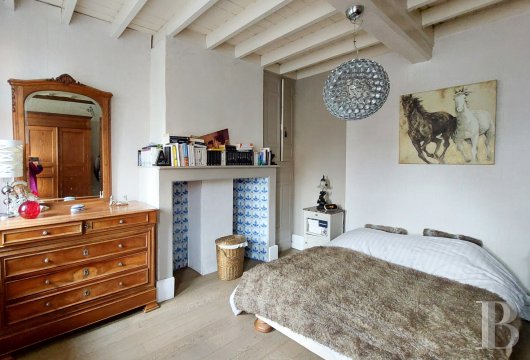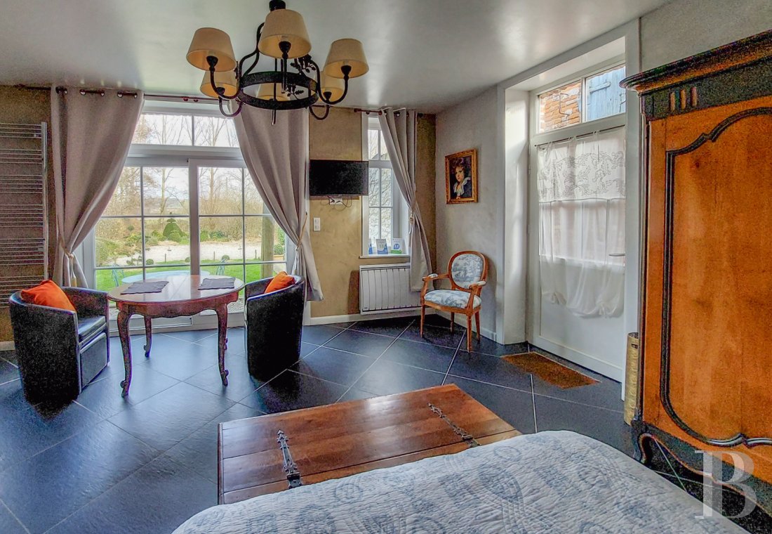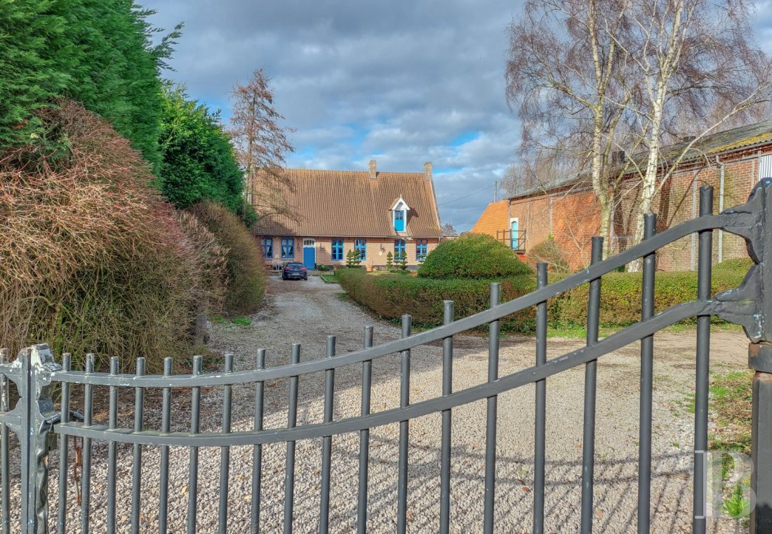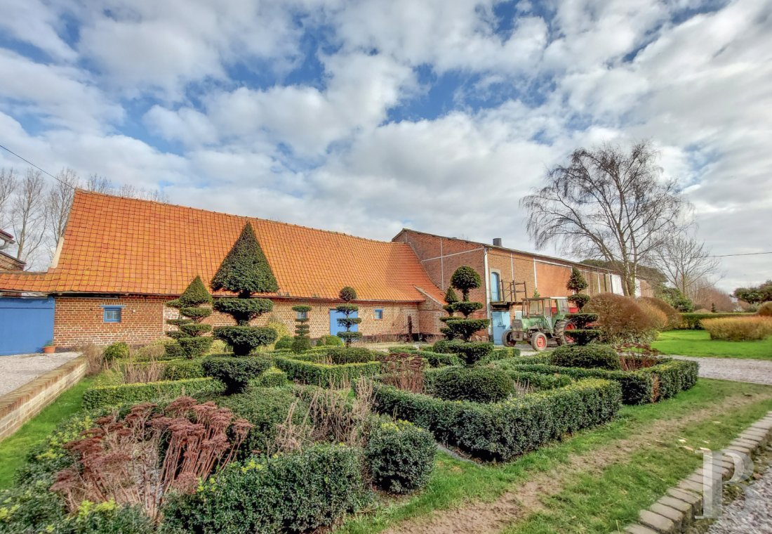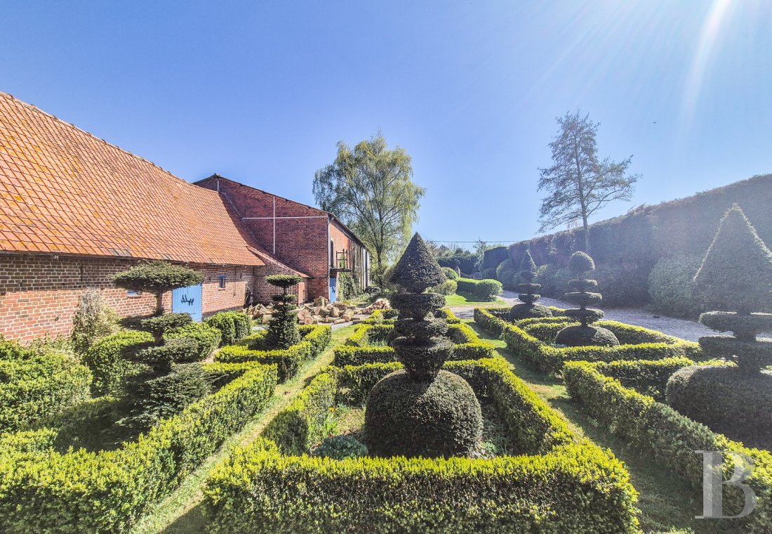Location
In the Hauts-de-France region, in the French department of Le Nord, bordering the Pas-de-Calais department, not far from Mont Cassel, a 176 m high hill dominating the plain of French and Belgian maritime Flanders, the "Manoir du Kasteelveld" is located in the rural commune of Bavinchove, a member of the "Cœur de Flandres" community of municipalities, an area of varied landscapes, made up of 50 market towns and villages that are home to numerous historic buildings, such as the Abbaye Sainte-Marie du Mont-des-Cats, the garden on the Mont des Récollets, the historic centre of Cassel and the Musée de Flandre. Hiking and cycling trails wind around nearby. There are services, facilities and shops 12 km away in the town of Hazebrouck. Lille is 50 minutes away by car and Le Touquet-Paris Plage is 1.5 hours away.
Description
The ground floor
A long corridor leads to the main rooms, providing a link between them as well as access to the kitchen and garden. All of the reception rooms receive abundant natural light from the large mullioned windows, which have been lovingly restored by the current occupants. A Flemish tiled hearth, featuring the Lion of Flanders, faces the solid wooden living room door. It now features a Godin stove. Wood is to be seen everywhere, in the doors, exposed ceiling beams and window lintels. The view from the living room windows is out onto the topiaries. Two large bedrooms have retained traces of the past, with exposed brick walls and Delphi tiles. The largest of the bedrooms has its own private walk-in shower room and opens onto the garden via a big, large-paned French window. The other two bedrooms are smaller. There is a large kitchen set back from the central corridor. It features an old bread oven and exposed brick and stone walls. There are a laundry room and toilet adjoining it, as well as a small bathroom.
The first floor
Partly under the eaves, it has rooms with cathedral ceilings, including the large bedroom with a mezzanine and a private shower room and toilet. This room has a separate entrance from the main entrance to the house, via a terrace and an outside door. The attic, with its sloping ceilings, comprises a vast room with cathedral ceilings and exposed trusses. It is voluminous, with an insulated roof structure that is in perfect condition, and it receives abundant natural light from numerous windows, making it possible to envisage additional bedrooms.
The garage
This provides parking for a car and storage space for garden tools.
The cellars
Accessible via a staircase, they are slightly vaulted and allow wine to be stored in ideal conditions.
The outbuildings
They comprise a shed and a barn, arranged around the enclosed courtyard. They have preserved traces of the area's former agricultural activity, which was mainly raising rabbits and chickens, and are now used as storage areas for farm equipment.
The garden
From the main house, it is accessed via a large glass door from the kitchen, beyond a small terrace that can accommodate a garden table and chairs. Covering an area of around 1.66 hectares, the grounds are largely lawned and planted with fruit trees and shrubs, as well as various plants and flowers. A pond has been created, and is home to wild ducks.
Our opinion
A resolutely atypical Flemish farmhouse, ideal for relaxation and tranquillity, away from any noise or visual disturbances, overlooking a landscape where the country spirit reigns. An environment that promises a change of scenery, peace and relaxation. A harmonious ensemble, which is immediately inhabitable, that exudes the authenticity and rustic simplicity of the countryside. A small, secluded world that can be adapted to a wide range of uses, thanks in particular to the potential for extension offered by the attic space. If rented out as a bed and breakfast business, two separate bedrooms, particularly one with a mezzanine, could provide a significant source of additional income.
708 000 €
Fees at the Vendor’s expense
Reference 846937
| Land registry surface area | 1 ha 6 a 6 ca |
| Main building floor area | 224 m² |
| Number of bedrooms | 5 |
French Energy Performance Diagnosis
NB: The above information is not only the result of our visit to the property; it is also based on information provided by the current owner. It is by no means comprehensive or strictly accurate especially where surface areas and construction dates are concerned. We cannot, therefore, be held liable for any misrepresentation.

