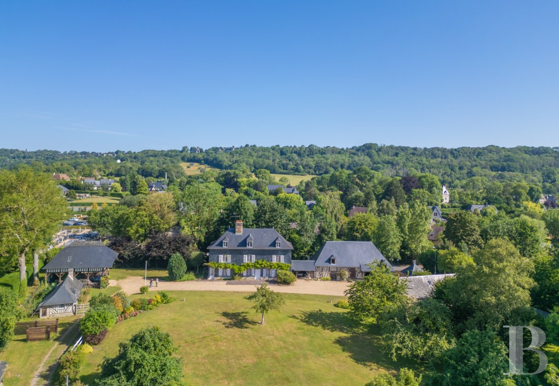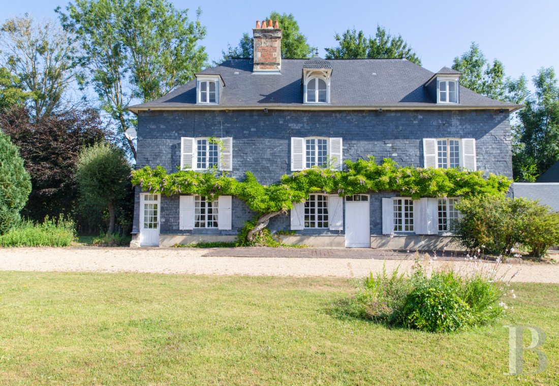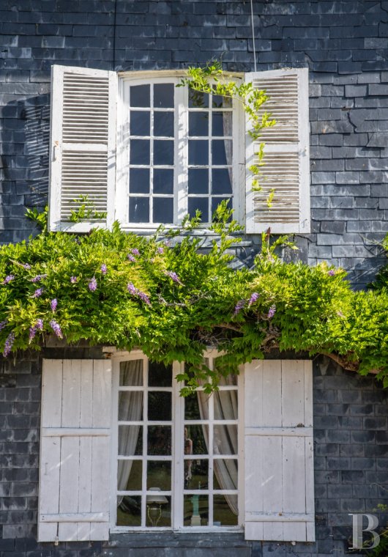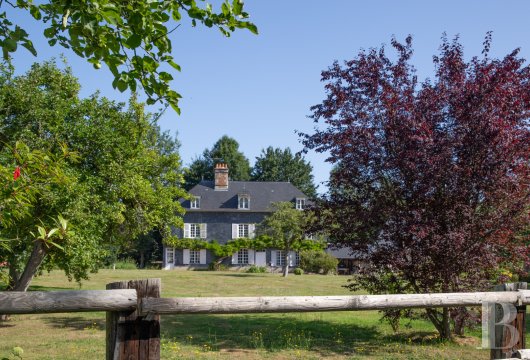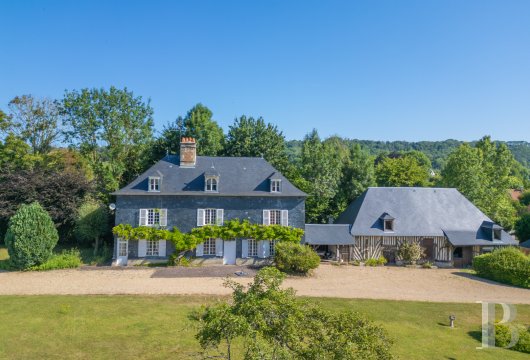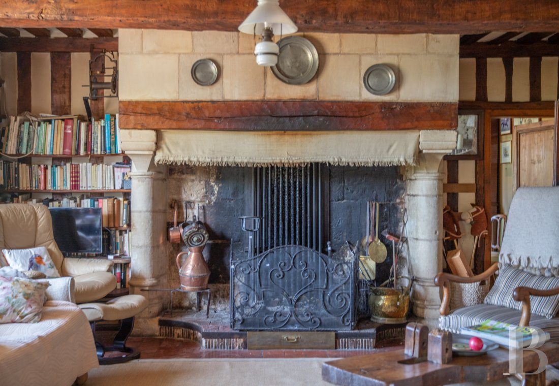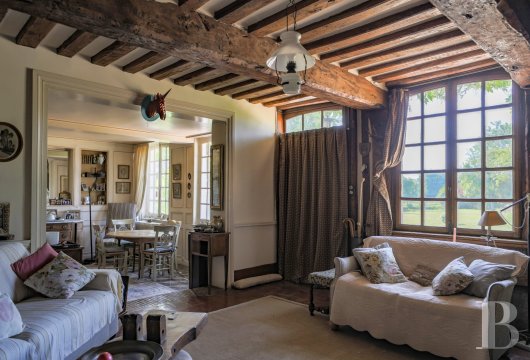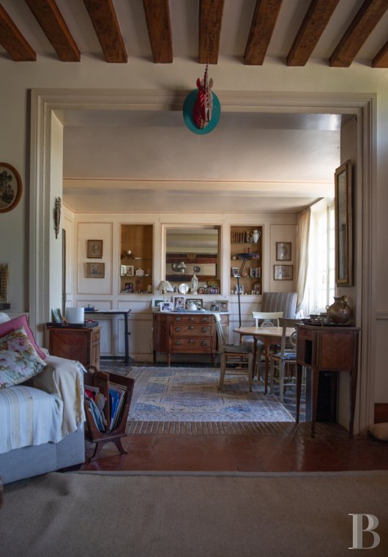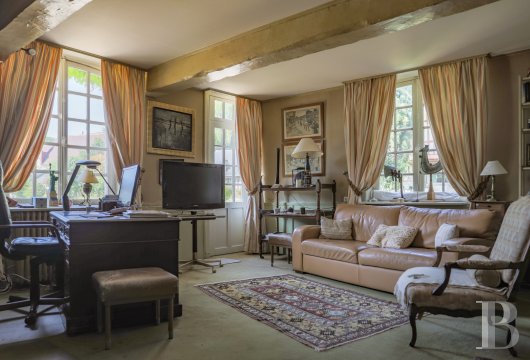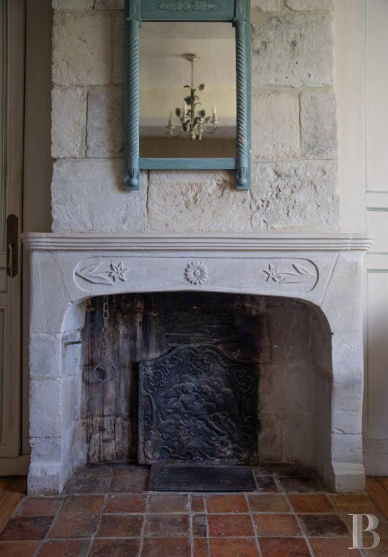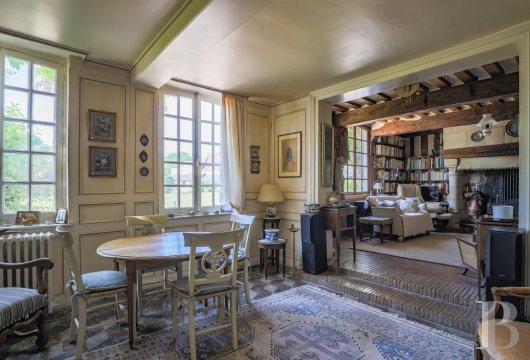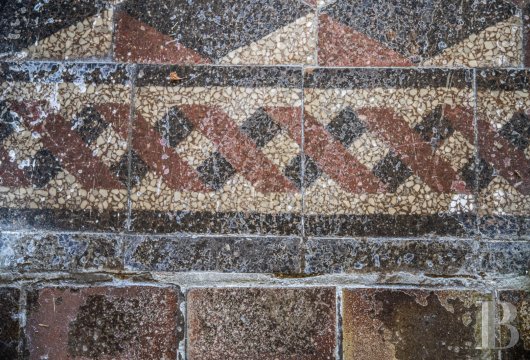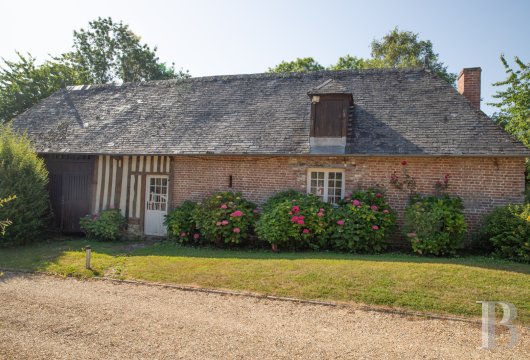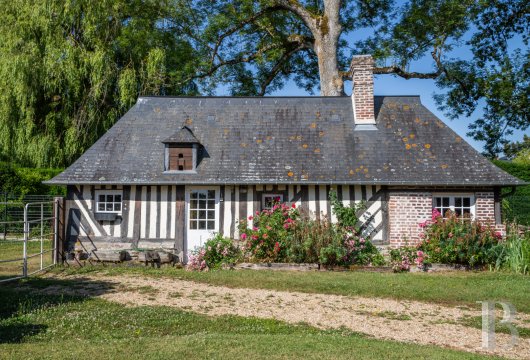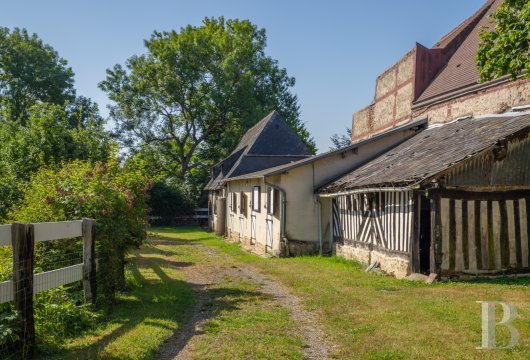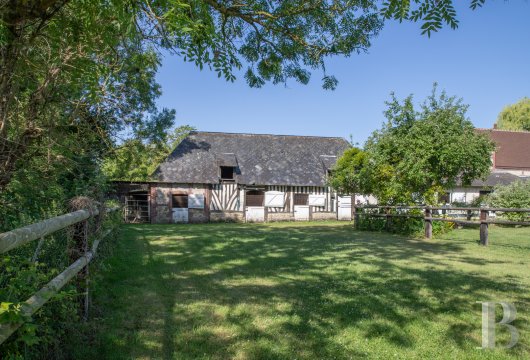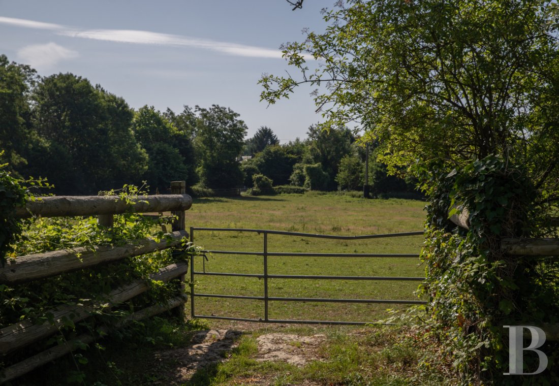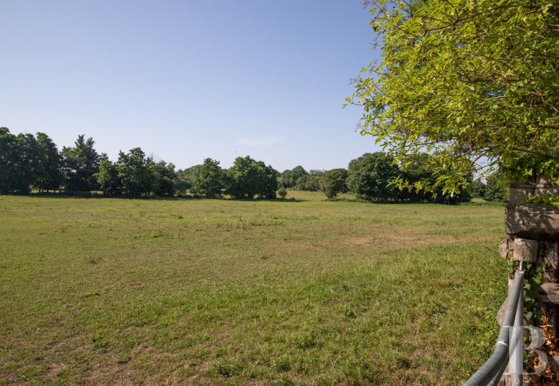Location
The village of Tourgéville is set in a bucolic backdrop between the sea and hedge-lined meadows in Normandy’s Pays d’Auge province. This village with its quaint timber-framed houses and thatched roofs is surrounded by undulating meadows with rural hedges. The local built heritage is rich in renowned manors and stud farms that bear witness to a long-standing tradition in horse-riding and agriculture. In the belle époque period, villas with eclectic styles were built in contrast to the old, traditional architecture here. There are shops and amenities in the villages of Tourgéville and Pont-l’Évêque, which you can quickly drive to. From Deauville-Trouville train station nearby, you can get to Paris in two hours by rail. And Deauville-Normandie Airport offers flights to several European destinations.
Description
The manor
The garden-level floor
From the courtyard, a south-facing entrance door leads into a lounge with a floor of terracotta tiles, a ceiling of exposed beams and a fireplace of white stone. On one side, this lounge takes you to a vast office. It has a white-stone fireplace and looks southwards and westwards. On the other side, beyond two steps, the lounge takes you to another lounge. This other lounge has a floor of cement tiles and pale wooden panelling. At the back, it connects to a dining room with whitened beams and a floor of terracotta tiles. This dining room lies beside a kitchen. A hallway leads to a utility room, a lavatory and a staircase that climbs upstairs.
The first floor
Five bedrooms follow one after the one along a central corridor. The first one, which faces south, has a fireplace of white stone beside tall wardrobes with finely crafted doors. Next, there are two other bedrooms on the south side. And at the back there are two small bedrooms, one of which has an alcove. There is also a bathroom and a shower room on the first floor.
The second floor
Up on the second floor, in the roof space, there is a loft with exposed roof beams. This loft is insulated and lined, but not converted. You can easily reach it via a flight of stairs.
The first small guesthouse
The first guesthouse stands immediately on one side of the property’s entrance area. Its facade is a combination of brickwork and timber framing. The rear elevation, which faces a small garden that is separate from the rest of the grounds, is entirely made up of timber framing. The dwelling is crowned with a hipped slate roof with a dormer at the front. The entrance door leads into a small, long kitchen where a staircase leads up to bedrooms in the roof space. On one side, separated by a timber-framed partition without cob filler, there is a lounge with exposed beams and a large, rustic fireplace. This lounge leads out to the small back garden. There is also a garage. The first floor is divided into two parts.
The second small guesthouse
The second guesthouse stands opposite, by the court’s entrance area. It looks like the first one, though it is slightly smaller. It houses a lounge with a fireplace, a bedroom, a kitchen, a shower and a separate lavatory.
The press room and workshop
The press room and workshop are housed in a squat building that stands by the property’s entrance. It is linked to the manor via the boiler room and a covered terrace. The whole building has elevations of timber framing, beneath a huge slate roof. Its traditional facade is punctuated with several windows of varying sizes and part of the roof extends as an overhang in one section.
The cart shelter
The cart shelter is a timber-framed structure with an open-sided ground floor. The first floor is a loft, held up by strong posts. Its slate roof has a hipped end that faces the court. Several vehicles can be parked in this shelter.
The stables
The stables take up three agricultural buildings towards the south of the grounds. The first one, with timber framing, is in ruins today but it once housed a stable. The second building houses a series of four looseboxes that are new and practical, beneath a single-slope roof. Lastly, an older stable, with timber framing and a hipped roof, completes the equestrian complex. A small paddock lies opposite the looseboxes.
The garden
An extensive lawn dotted with trees takes up most of the garden. One part, behind the first guesthouse, is set back from the rest to create a separate garden. Towards the south, the grounds open out into vast hedge-lined meadows where horses graze.
Our opinion
Tucked away between a village and fields, this beautiful property near the sea is at once elegant and rustic. It is emblematic of the traditional manors of Normandy’s Pays d’Auge province. With its unique elevations, adorned with slate and wisteria, the manor has many large windows that bring an abundance of natural light into its refined interior of wooden panelling and stone fireplaces. The edifice could host a big family. The outbuildings lend themselves to a gîte rental business with huge potential for development and quick links to Paris. And the vast garden with its clear views is a truly enchanting backdrop.
2 403 500 €
Including negotiation fees
2 300 000 € Excluding negotiation fees
4%
incl. VAT to be paid by the buyer
Reference 388792
| Land registry surface area | 5742 m² |
| Main building floor area | 318 m² |
| Number of bedrooms | 5 |
| Outbuildings floor area | 298 m² |
| including refurbished area | 95 m² |
French Energy Performance Diagnosis
NB: The above information is not only the result of our visit to the property; it is also based on information provided by the current owner. It is by no means comprehensive or strictly accurate especially where surface areas and construction dates are concerned. We cannot, therefore, be held liable for any misrepresentation.


