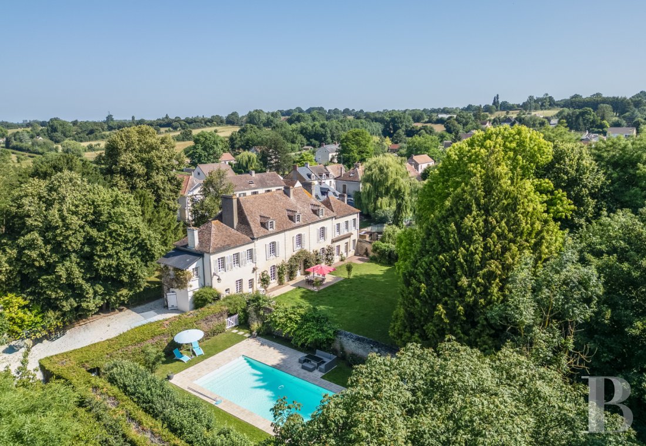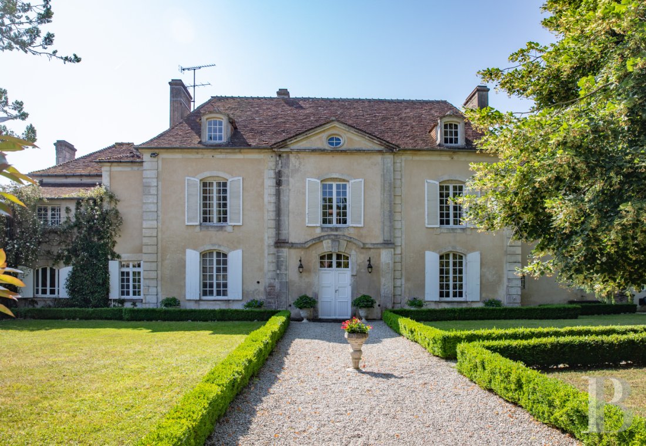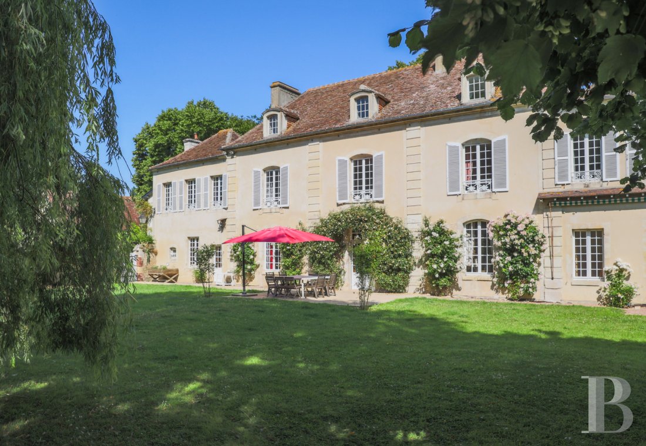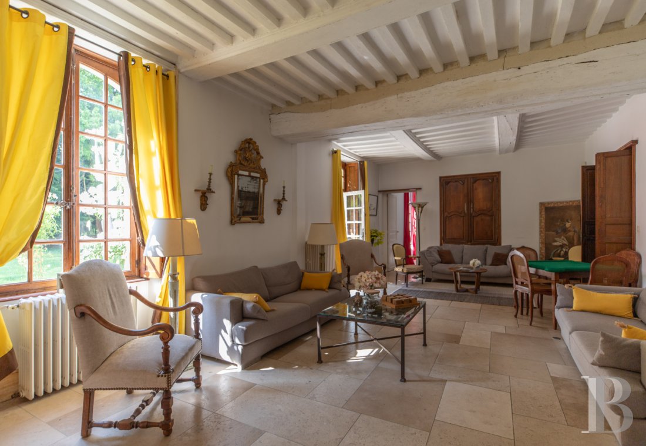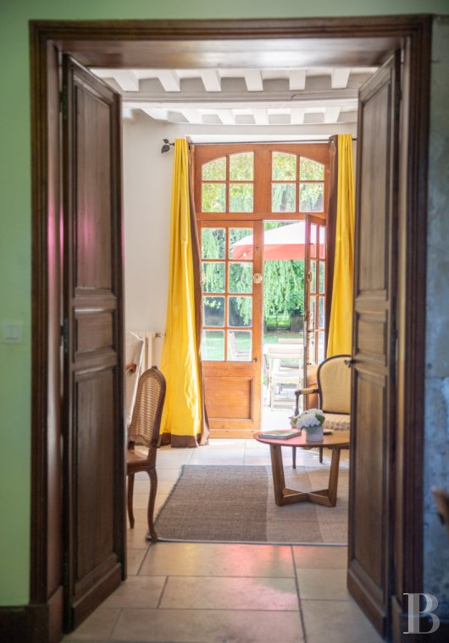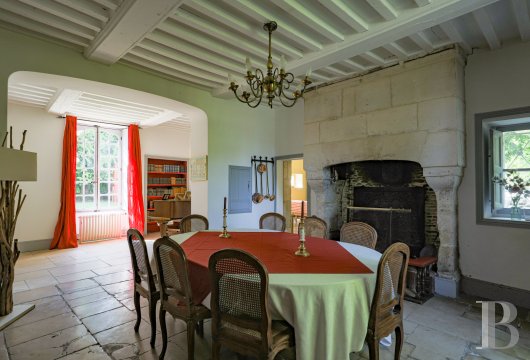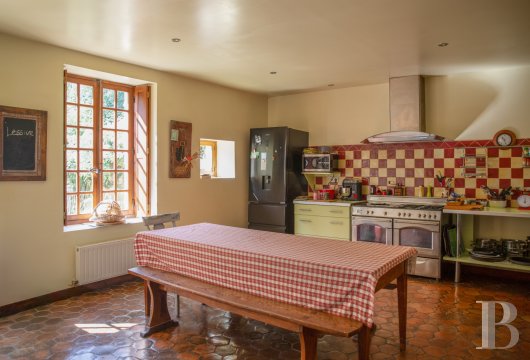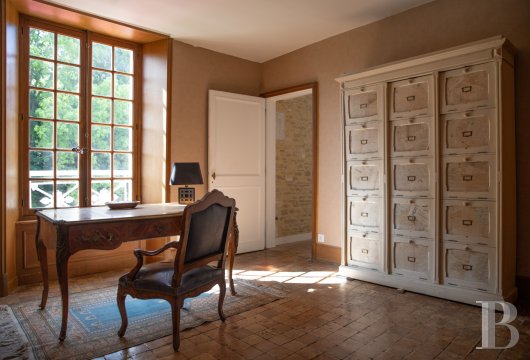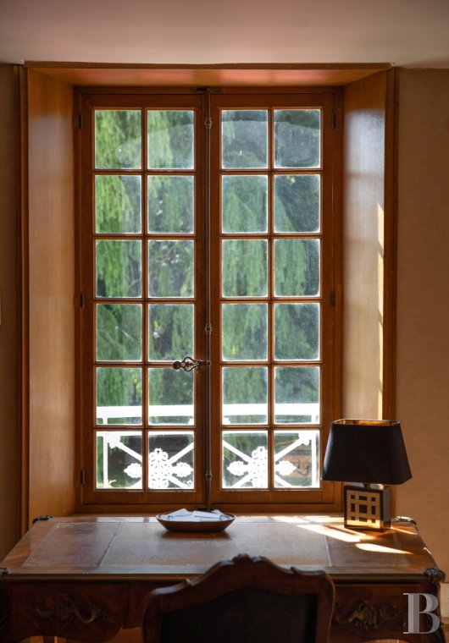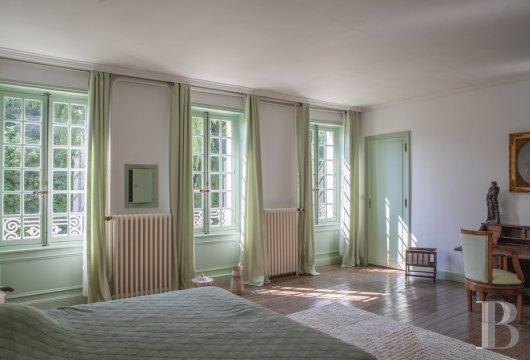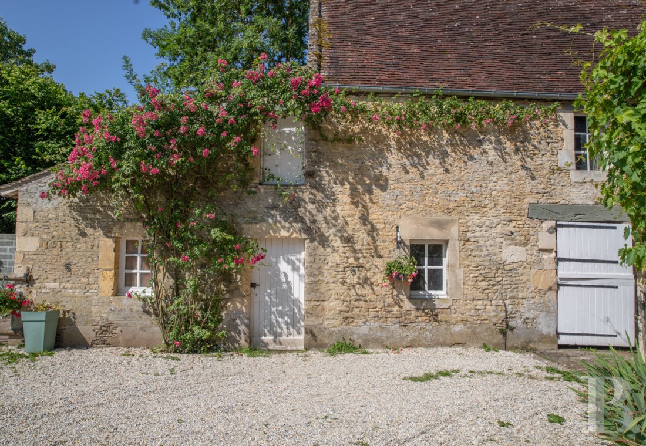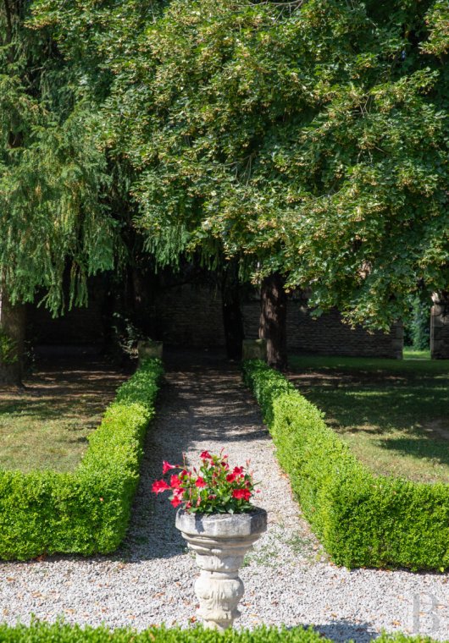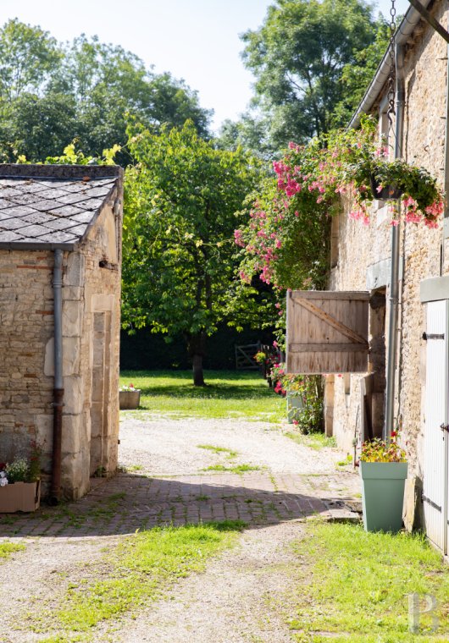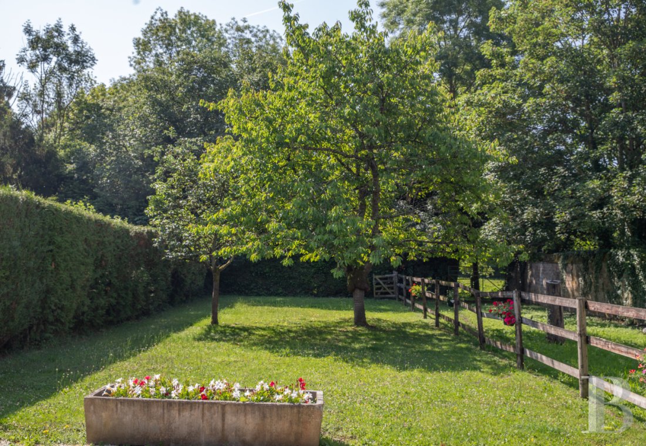Location
In Normandy, in the French department of Calvados, the property is set in a commune in the Pays d'Auge. Dotted with picturesque villages, the region is a land of traditional settlements and rich, deep-green pastures. It is also a land of hedged farmland, concealing numerous manor houses and imposing châteaux. Essential services and food shops are located in the town and in Saint-Pierre-sur-Dives, very close by. Caen is a 30-minute drive away. In only 40 minutes you can go for a swim at the beaches of Cabourg or for a seaside holiday on the Côte Fleurie. Motorway access is just 25 minutes away, allowing you to reach the capital in 1.5 hours.
Description
The manor house
The ground floor
The ground floor can be accessed from the north-west of the house. An entrance hall leads to an elaborate staircase with a delicate, curved banister in natural wood, dating back to the time the house was built. The space opens onto a large, south-facing living room. The natural wood doors and panelling have been stained and waxed and carved to a high standard. The floor is travertine and the exposed beams are chalk-coloured. An 18th-century stone fireplace is topped by a Regency-style overmantel. The arched windows and French windows are lined with transoms and open onto the parkland. Espagnolette bolts are visible, as are internal wooden shutters. From the entrance hall, an opening to one of the wings leads to a small study/library. This is followed by a dining room, with a floor made with old stone that has been worn down with age. An imposing rustic stone fireplace is set against one of the walls, possibly predating the current residence. There is a large kitchen with a dining area, with a floor paved with old, waxed hexagonal floor tiles. The ceilings are fitted with built-in spotlights. Like the living room, this room also faces south, towards the parkland. At the exact opposite end of the room, a bright, modern bedroom also opens onto the parkland and has an en suite bathroom. There is also a utility room, toilet and boiler room on this level.
The first floor
A landing with a terracotta tiled floor leads to an old room, which has now been converted into a study, with uninterrupted views over the park. Cupboards and panelled doors have been wood-stained. Another room dating back to the time of the first building, with a Louis XV stone fireplace, has a terracotta tiled floor. This is followed by five other modernised rooms, bathed in light, with traditional wooden floors. They are next to two bathrooms, a wardrobe and a toilet.
The second floor
From the main staircase, a few steps halfway up lead to a landing hidden behind a panelled door. On either side, two old attic bedrooms were probably used by servants in the 19th century. A vast attic that could be converted has parquet flooring and adjoins two attics with old roof frameworks.
The outbuildings
Dating back to the 18th and 19th centuries, they are on the property border, The first traditional building is perpendicular to the manor house. The roof has two sides. There are old stables with feeding troughs next to a large, single-storey hay and food storage area. Further on, two shelters brightened up with flower pots provide shade for the horses. There is also a lean-to and a swimming pool.
The parkland
At the front, it is laid out in an orderly fashion, with different areas of lawn edged with boxwood. It is reminiscent of a French-style formal garden. At the back, the grounds are lusher, inspired by English-style parkland. A small stream runs through the plot on this side. A footbridge crosses it. Beyond this, a field unfolds as far as the property boundary. On all sides, the plants and trees flourish due to the water-rich soil. These include lime trees, acacias and white and pink chestnut trees. A ginkgo biloba stands majestically at the back of the parkland. Apple and pear trees produce plenty of fruit, while fig trees subtly perfume the air.
Our opinion
An authentic Norman manor house, a witness to the Age of Enlightenment immersed in a picturesque, rural village. The gallantry of the 18th century shines through with panache and delicacy on the noble neo-classical façades of this completely renovated building, surrounded by gardens and a shimmering stream. The outbuildings and swimming pool blend in naturally with the small manor house, which boasts vast interior volumes, illuminated by large windows, with carefully preserved period décor. The future owners could easily develop a guest house business here, given the region's attractiveness.
1 200 000 €
Fees at the Vendor’s expense
Reference 515027
| Number of bedrooms | 7 |
French Energy Performance Diagnosis
NB: The above information is not only the result of our visit to the property; it is also based on information provided by the current owner. It is by no means comprehensive or strictly accurate especially where surface areas and construction dates are concerned. We cannot, therefore, be held liable for any misrepresentation.


