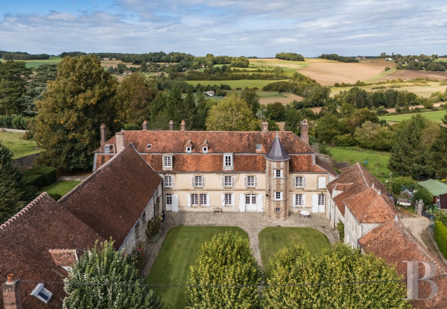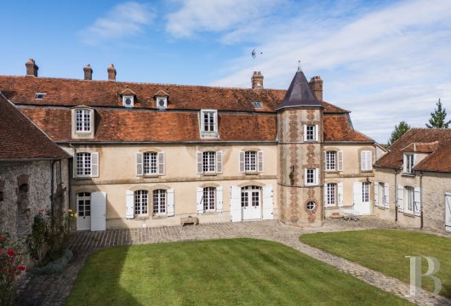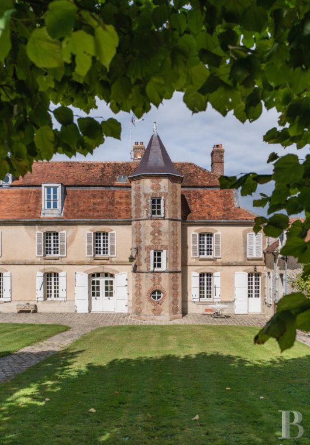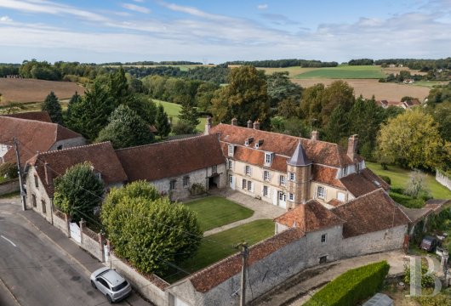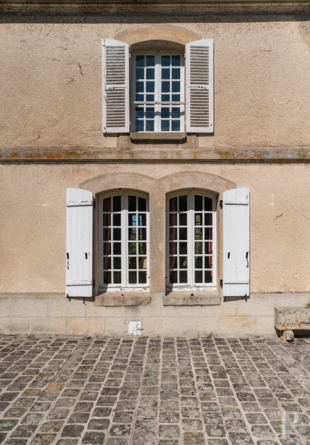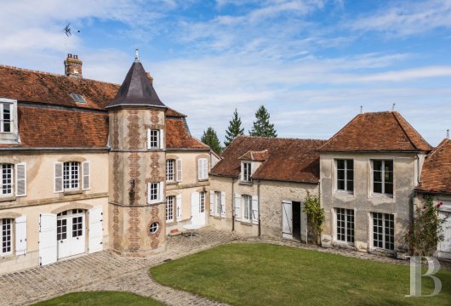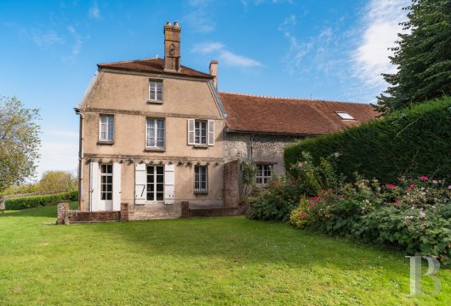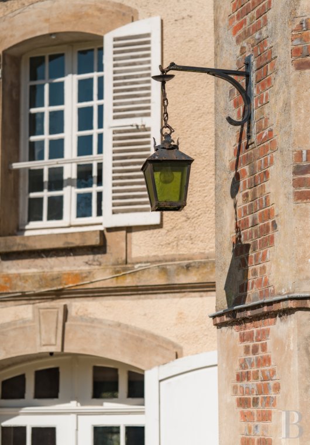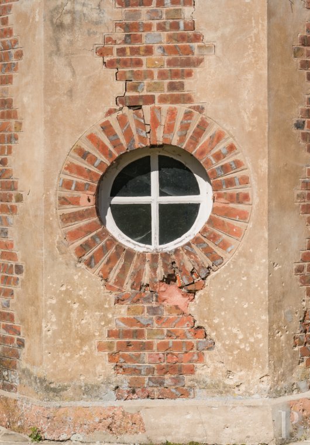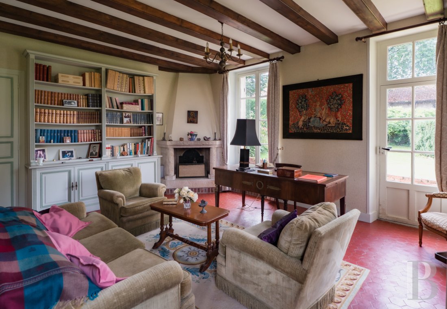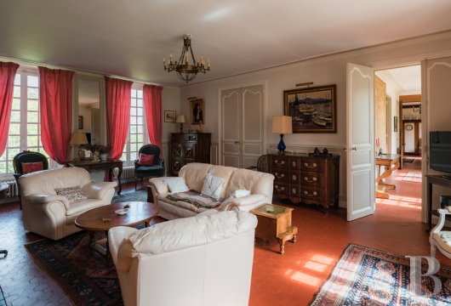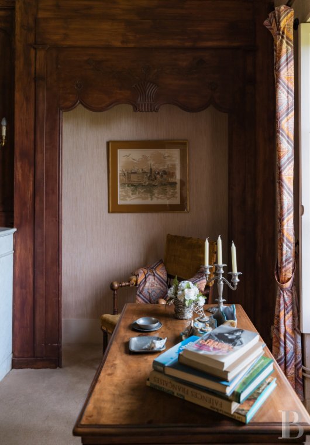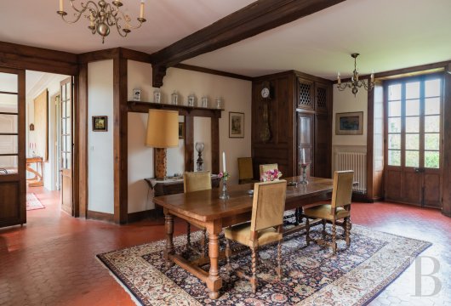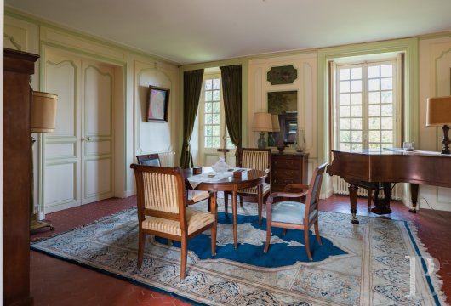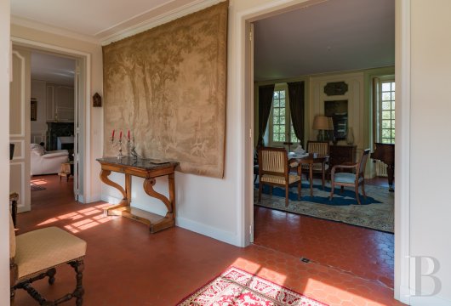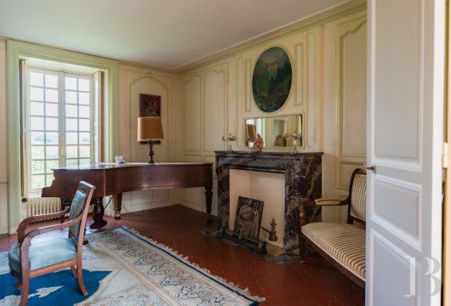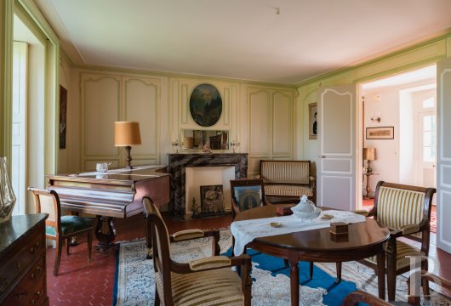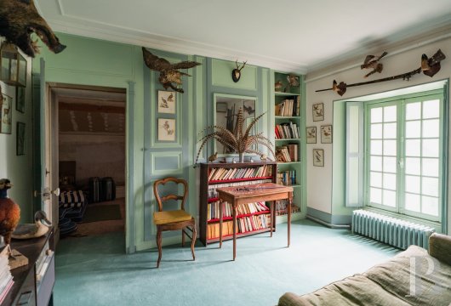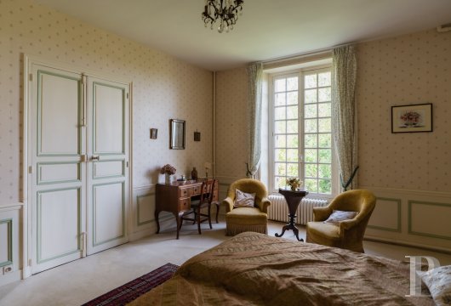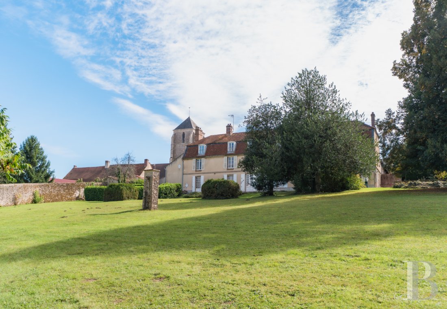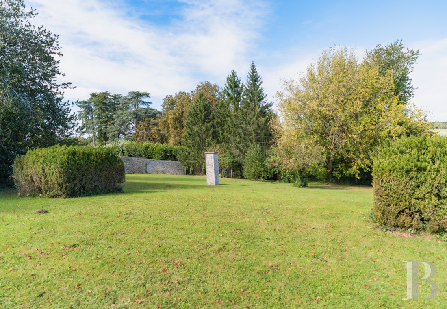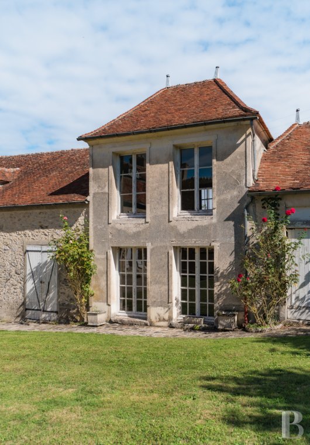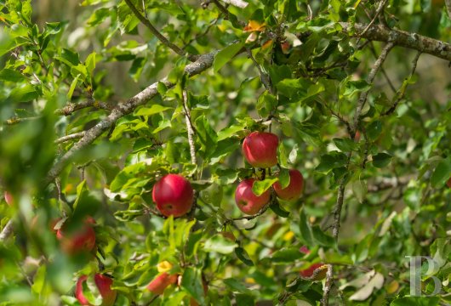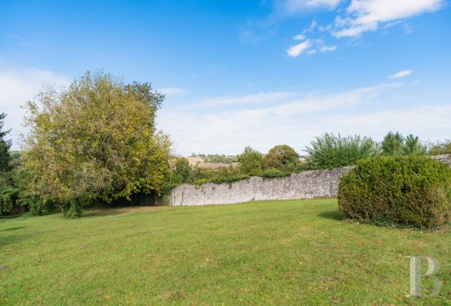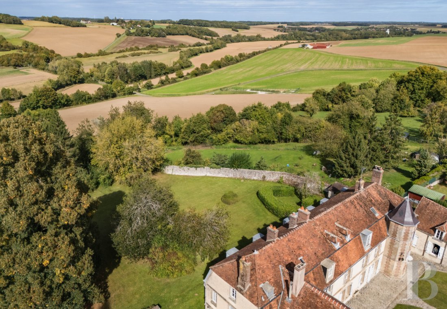the early 20th century, with a courtyard and garden, nestled within a village in the Seine-et-Marne department

Location
Located in the eastern part of the Seine-et-Maritime department, the property is 90 kilometres from Paris, and equidistant between Provins, Coulommiers and Sézanne, all situated within a radius of 20 kilometres, while La Ferté-Gaucher, eight kilometres away, includes all local shops, supermarkets and medical services. In addition, the property is accessible from Paris via the A4 motorway to Coulommiers or a one-hour train ride from Gare de l’Est station to Coulommiers, followed by the #17 Seine-et-Marne Express bus. As for the manor, it is situated on a quiet street in the middle of a small charming village, the latter of which may not contain any shops, but is visited every day by a baker who makes his daily rounds in a van to deliver bread.
Description
As for the main building, with three storeys over a basement level, it was built in 1786, while its lower, more recent two-storey wings were added in 1900. Featuring roughcast-rendered stone exteriors and a flat tile Mansard roof with a slate strip demarcating the roof’s different gradients, on the side facing the grounds, the exterior boasts three sets of glass double doors, a dozen windows as well as seven dormers located on the roof’s lower slope, while on the courtyard side, three sets of glass doors, a dozen windows as well as four dormers with bull’s-eye windows, alternating between shed and hipped versions, punctuate the façade.
Lastly, an octagonal brick and stone turret, abutting the right side of the main building’s exterior, is topped with violet and black tiles, which create the allusion of slate and provide a nice counterpoint to the roof’s visible slate strip.
The Dwelling
With a number of windows and doors, the dwelling in the central building features two symmetrical entrances on either side of the courtyard, while the front door is located immediately to the left of the turret, displaying its five unequal sides, and a second entrance opens on to an independent suite, which, nevertheless, communicates with the rest of the building.
The ground floor
The manor’s front door opens on to an entrance hall, which provides access to three rooms that communicate with the tower’s staircase. Directly opposite the front door is a small sitting room with a non-working fireplace, original terracotta tile floors, a glass door, facing the grounds, as well as a window, which bathe the room in ample sunlight, while back in the entrance hall and to the right, the dining room features a massive oak fireplace and abuts the adjacent kitchen. The latter, in its original state, will need to be modernised, includes a small back room, pantry or larder and communicates with a small courtyard next to a workshop.
To the left of the entrance hall, the large dual-aspect living room with its four small-paned windows, enjoys optimal luminosity, and is decorated with a massive marble fireplace – ideal for roaring fires during the cool autumn months – as well as original terracotta floor tiles. To the left of the large living room, a second entrance provides access, on one side to the cellars and, on the other, to the sunny main suite featuring a compact wardrobe and a large small-paned window.
In addition, an adjacent dual-aspect study, quite cosy and with two windows, opens on to a cobblestone patio extended by a garden and features visible ceiling joists and a stone fireplace with columns, while this level also includes a bathroom with a washbasin, bidet, bathtub and shower, as well as a separate lavatory.
The first floor
The first floor landing, directly opposite the tower’s staircase, is extended on the left side by a hallway, which provides access to a sunny initial bedroom, illuminated by two windows and featuring a marble fireplace as well as a corner shower. From here, a second bedroom, called the “wood-panelled bedroom”, features floor-to-ceiling wood panelling, a marble fireplace and an adjacent shower room, while an alcove highlights this room’s overall cosiness. The next bedroom includes a separate wardrobe, bathroom and lavatory, whereas the fourth bedroom also includes a bathroom and a wardrobe. Lastly, to the right of the landing a fifth bedroom features an adjacent tiled shower room, and another room has been converted into a study.
The second floor
The second floor, located under the eaves, was once reserved for the staff’s quarters. With the far right side of this level having been converted, the tower’s staircase opens on to a small landing communicating with a bedroom of 22 m² with original terracotta floor tiles, visible ceiling beams and joists as well as two windows. Featuring an adjacent bathroom, this bedroom enjoys oil-fired central heating, as does the rest of the dwelling.
A second door to the left of the landing opens on to an attic space, which is unheated and includes a hallway providing access to two bedrooms with hardwood floors, each with their own washbasin. These two bedrooms are separated by a hallway that leads to a room with the hot water heater, as well as two small bedrooms, in need of a renovation, while, at the end of the hallway, is a working lavatory in need of a makeover.
The Right Wing
At a right angle to the main dwelling, the two-storey wing features the same exterior as the main dwelling and is topped with local flat tile gable or hipped roofs, depending on the building's proportions, while its central section, resembling a sort of rectangular tower, juts out into the courtyard.
The outhouse
On the ground floor, a large room, with visible ceiling beams and joists as well as original terracotta floor tiles, was once the chateau’s former kitchen and communicates with the central building’s current kitchen. This warm and welcoming space, with its inviting atmosphere, could be turned into a family-sized dining room or a painting studio with its ancient sink. From here, the entrance hall contains the staircase to the upper level and is followed by an orangery in its central section as well as a former stable converted into a bicycle shed. Lastly, an indoor two-car garage features direct street access.
As for the upper level, it contains a room, of approximately 18 m², located above the greenhouse and in need of a renovation, as well as an attic space of approximately 27 m².
The Left Wing
On the left side of the dwelling, this right-angle two-storey extension features an attic on its upper level as well as plaster-coated stone exteriors, identical to the central building, as well as a local flat tile gable roof, the street-facing side of which is clipped.
The outhouse
The corner of the central edifice abuts an outbuilding, which is accessible from both the courtyard and the grounds, and includes a flight of stairs to the attic level as well as a door communicating with a small furnace room. With rectangular terracotta tile floors and visible ceiling beams and joists, this space communicates with two adjacent storage buildings, the second of which has a lavatory. At the other end of the building, giving on to the street, a door provides access to an immense space that was once used as offices and is now in need of a renovation. These two office spaces, with terracotta or ceramic tile floors, have direct street access, while a couple of steps provides access to a lavatory with a washbasin and a second entrance communicates with the grounds.
The Exteriors
Blanketed in lawn, which is, in turn, surrounded by a cobblestone path along its edges, providing access to all the buildings, the courtyard is also traversed by another path, connecting the property’s pedestrian entrance with the main building’s front door and expanding into a patio in front of the latter with rosebushes in one corner, not far from the ground-floor suite.
Behind the manor, the grounds slope gently downwards, while two short flights of stairs divide the grounds into thirds and help offset its gradient. In addition, this entire area provides unobstructed and panoramic views of the surrounding countryside and features an enclosed well with its former pump, whereas two giant holly bushes, lime trees and a staghorn sumac are planted on the upper part of the grounds. Continuing on from here, the middle section includes an orchard with apple and plum trees providing abundant fruit, a testament to the property’s fertile soil, while the last third of the grounds extends all the way to the lot’s property line, where a door, now sealed, once provided access to the communal washhouse.
Our opinion
Ideally located in the eastern regions of the Seine-et-Marne department, within a rural hamlet, this village manor features a number of assets, such as the understated nobility of the main dwelling's architecture, the grounds' astounding peace and quiet as well as the many advantages of the surrounding countryside, while its outbuildings are conducive to a number of different uses and its tidy grounds, easy to maintain and absolutely breath-taking, are ideal for relaxation and strolling.
It should be noted that renovations will need to be undertaken in the building’s wings, but the latter represent considerable potential and, specifically, could be turned into office space, as is already the case in one of its sections (which will require a renovation), as well as a guesthouse or tourist accommodations.
810 000 €
Fees at the Vendor’s expense
Reference 929616
| Land registry surface area | 5483 m² |
| Main building floor area | 519 m² |
| Number of bedrooms | 7 |
| Outbuildings floor area | 600 m² |
French Energy Performance Diagnosis
NB: The above information is not only the result of our visit to the property; it is also based on information provided by the current owner. It is by no means comprehensive or strictly accurate especially where surface areas and construction dates are concerned. We cannot, therefore, be held liable for any misrepresentation.

