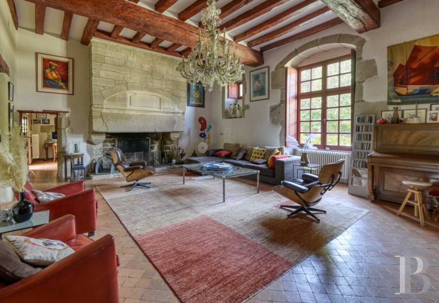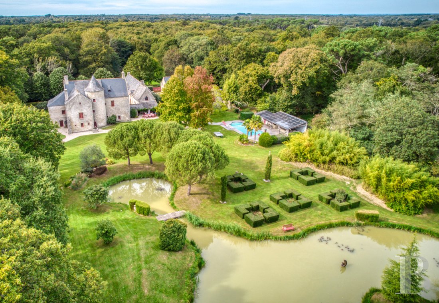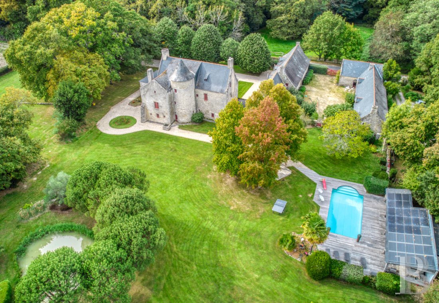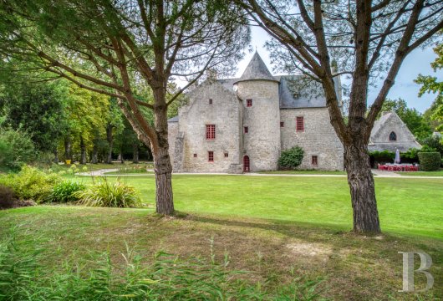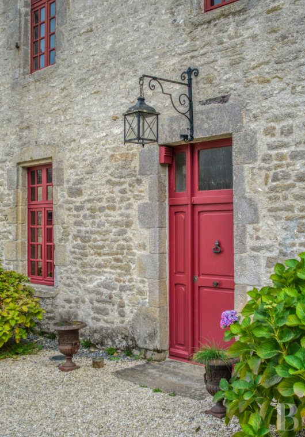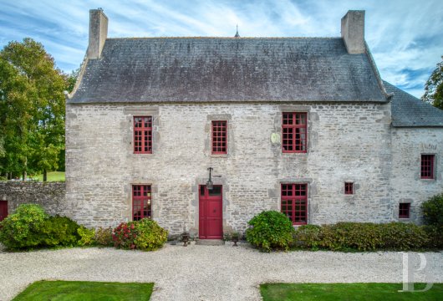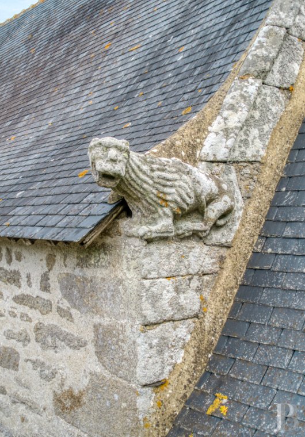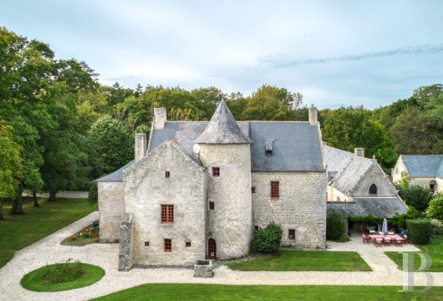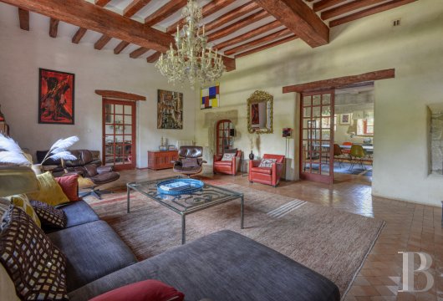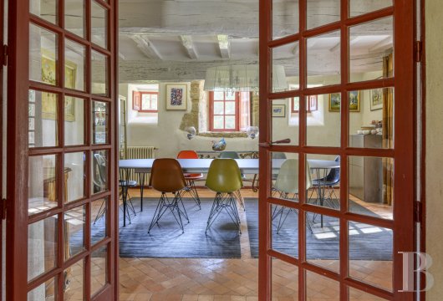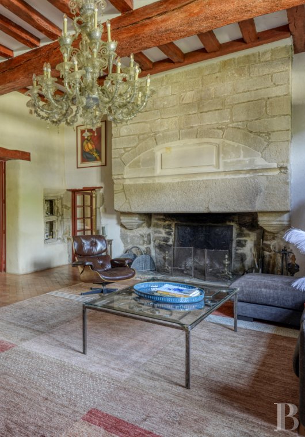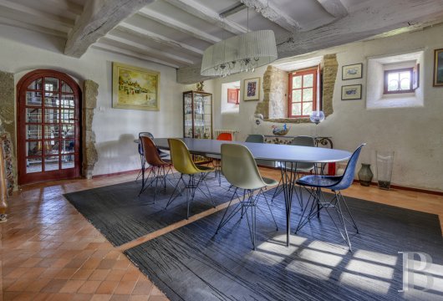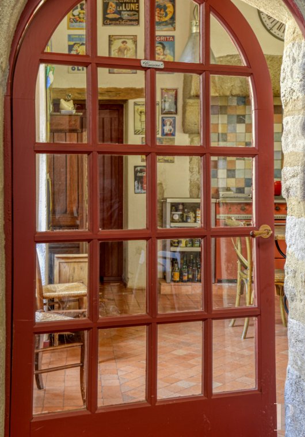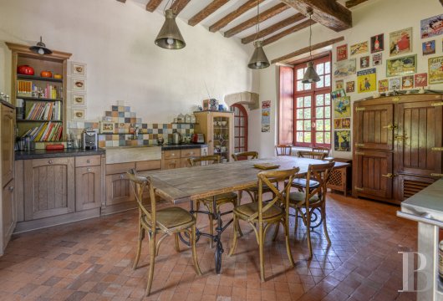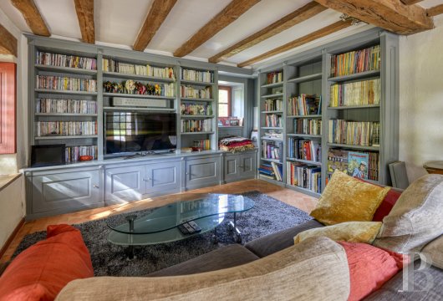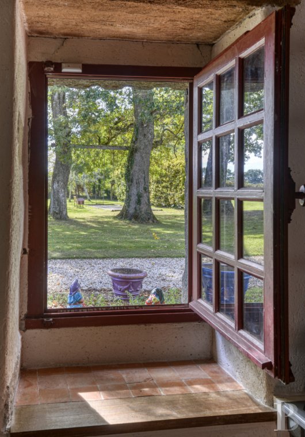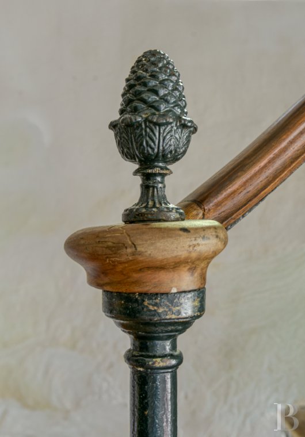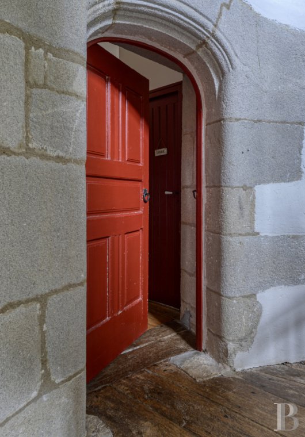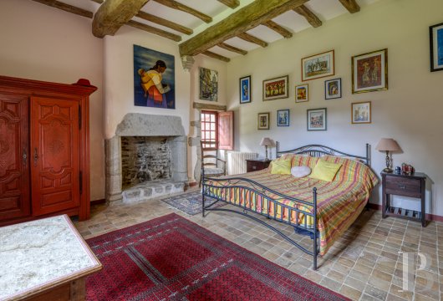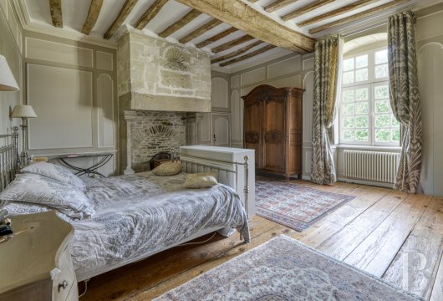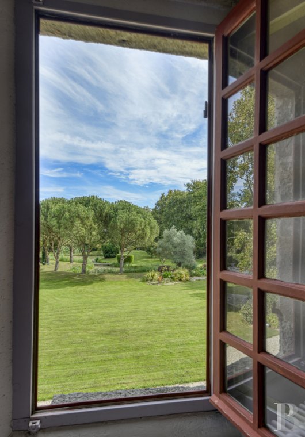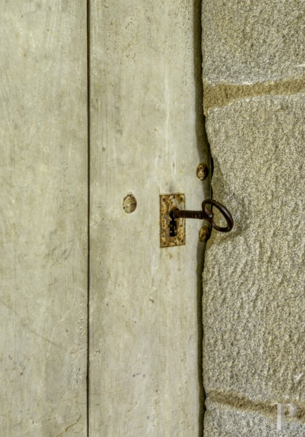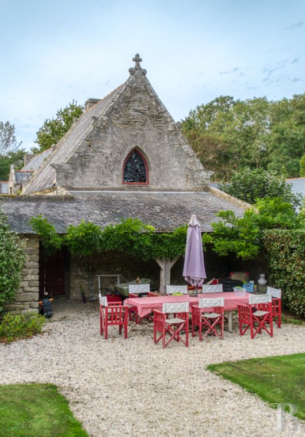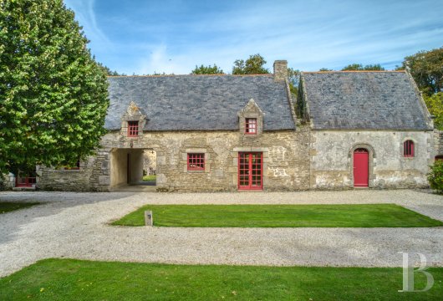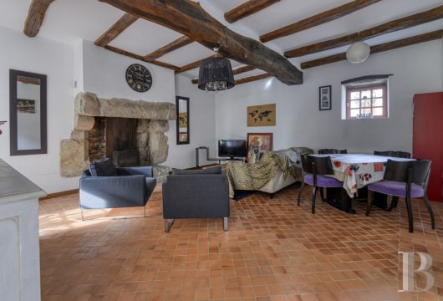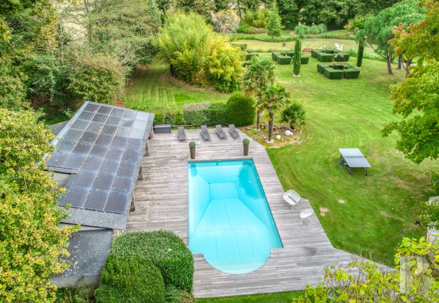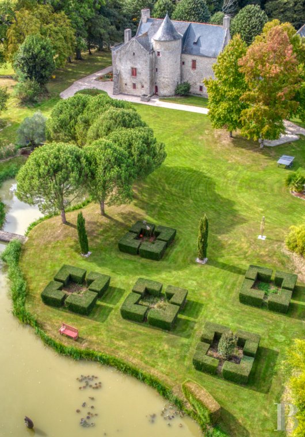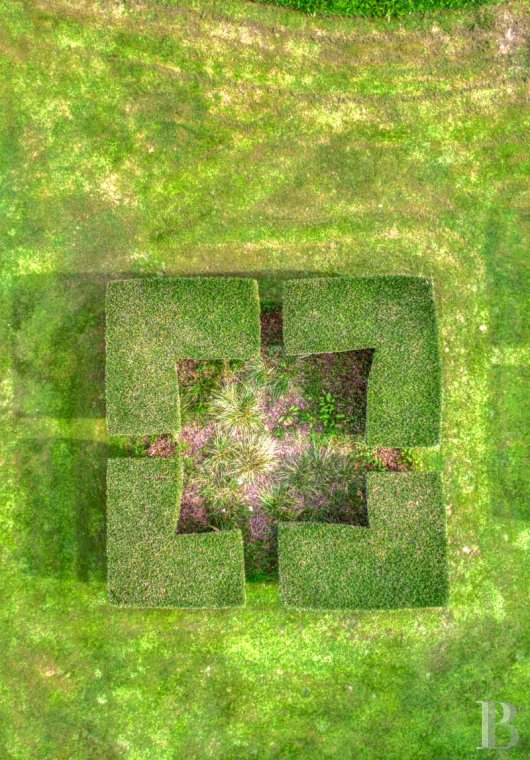Location
Located between the Brière regional natural park and the ocean, the medieval city of Guérande overlooks the surrounding saltmarshes that stretch as far as the eye can see. Experiencing its golden age at end of the Middle Ages, several fiefdoms were established around the city’s outskirts at that time, including this property, which is fifteen minutes from the high-speed train station in La Baule-Escoublac, providing service to Paris in three hours, approximately one hour from the Nantes-Atlantique airport and ten kilometres away from the closest beaches.
Description
To the east, the 16th-century main dwelling features two storeys as well as an attic level, while the central building and its right-angle wing create an L-shaped ensemble, connected by a staircase tower tucked into its interior angle. Topped with gable roofs, each building features a visible gable end, whereas the dwelling’s extension to the south is topped with a hipped roof. As for the two parallel 17th-century outbuildings to the north, they are accessible from a second entrance in the back.
In addition, a path between the manor and the outbuildings leads to a private garden, whereas the grounds are enclosed by walls, thick hedges as well as tall trees, which help shelter the property from view. Lastly, the property’s woods extend over approximately eight hectares on the other side of the country road.
The Manor
Inside, a meticulous renovation succeeded in highlighting the manor’s breath-taking details, like its floors, which feature noble materials such as terracotta tiles on the ground floor and renovated, ancient hardwood floors on the upper levels. As for the ceilings, many rooms feature visible ceiling beams, nicely showcased against a white background, whereas all of the interior and exterior wooden frames for its doors and windows are painted a deep dark red, somewhere between carmine and brown, which strikes a pleasant balance between understated elegance and bucolic aesthetics. In addition, this shade contrasts perfectly with the light grey granite stone of its exteriors and helps underscore its many windows and doors.
The ground floor
Once past the front door, the entrance hall reveals its soaring floor-to-ceiling height and provides access, on one side, to a kitchen, the stove of which was installed within a former fireplace, while a hidden door opens on to a pantry and another provides direct access to a covered outdoor dining area.
On the other side of the entrance hall, a living room is bathed in light thanks to a large small-paned window to the west, whereas the entire room is focused around its massive fireplace, impressive due to its size and understated décor. Featuring a faux-mantel made up of a straight lintel, carved out of a single block of granite with a bush-hammered finish and supported by subtly moulded corbels, above, a relieving arch, clad in ashlar stone, helps highlight the stonework and underlines the width of the hearth, while the chimney hood, lighter in colour, is decorated in the middle with a moulded rectangular panel, which must have been reserved for the family’s coat of arms.
On the same wall, a small inconspicuous door opens on to a study, located in the manor’s extension, added in the 17th century. More private in nature, this room features two windows to the south, topped with wooden lintels and safeguarded by interior wooden shutters. Back in the living room, a wide doorway provides access to, in the right-angle wing, a square dining room with several windows facing the garden and a ceiling that is lower than the other rooms, whereas between the entrance hall and the dining room, the tower contains a 19th-century wooden staircase, which replaced the original stone spiral version from the Middle Ages.
The first floor
On the half-landing, an initial bedroom, located above the dining room, features terracotta tile floors, a granite fireplace and views of the garden from its window. Ascending on from here, a landing with wide-plank hardwood floors provides access to two suites. On one side, the first contains a bedroom, located above the living room and facing the courtyard, with a fireplace, the mantel of which features carved granite pillars, which support a straight lintel devoid of any ornamentation. As for the chimney hood, built out of limestone, it is decorated in the middle with a scallop shell, while the walls are decorated with wood panelling, in all likelihood added in the 19th century. In addition, a few steps lead to a shower room with a walk-in shower, a bathtub, views of the garden and a lavatory.
On the other side of the landing, the second suite starts with a separate lavatory, which precedes a shower room with a bathtub, a double vanity unit and terracotta tile floors, whereas following on from here is a dual-aspect bedroom looking out over both the courtyard and the garden.
The second floor
Like the lower floor, a bedroom is located on the half-landing before arriving at the attic level, which includes two adjacent rooms, one of which could be converted.
The Outbuildings
The outbuildings each include a ground floor topped with an attic level. The first building to the north contains caretaker’s accommodations and two adjacent barns, while the second features two accommodations. With gable roofs, cadenced by gable dormer windows, and visible gable ends, extending to the east of the southern wing, and slightly detached from the latter, a chapel is also crowned with a gable roof, which is, in turn, topped with a small granite cross on its eastern gable end.
The caretaker’s house
This space includes, on the ground floor, a living room, a bedroom and a shower room, while an attic is located upstairs.
The barn
Each of this building’s two sections is illuminated by a dormer window, which nicely highlights its well-constructed wooden rafters. The larger of the two rooms is accessible via two wide doors, suitable for vehicles, while the other space is accessible via a simple door. Currently used for storage, this solid and sound building could be employed for a number of different purposes.
The outhouse
Extending on either side of a carriage entrance, convenient for vehicles, it encloses the courtyard to the north and includes two two-storey accommodations, which communicate with one another on the upstairs level via a hallway. Repeating some of the same details found in the main dwelling, their interiors feature terracotta floor tiles on the ground floor and visible ceiling beams.
The first dwelling to the west includes a living room with a granite fireplace, a kitchen and a shower room with lavatory, while three bedrooms and a shower room were created upstairs. As for the second dwelling’s ground floor, it features a living room with an ancient fireplace, an open kitchen and a lavatory, whereas two bedrooms, a study and a bathroom are located upstairs.
The chapel
Extending on from the outbuildings, it is currently used for storage and includes a room converted into a temperature-controlled wine cellar.
The storehouse
At one end, a shed is used for the air source heat pump system, which provides heat and hot water for the manor.
The Grounds
Featuring a garden behind the manor as well as formal landscaped grounds, meticulously maintained, a fish-stocked pond, supplied by a natural spring, is located in the centre of the property, the banks of which are lined with grasses and other aquatic plants. Not far off, a series of topiaries are symmetrically arranged under the shade of multi-century pines, oaks and beeches, while an area for relaxation, discreetly incorporated into the grounds, includes a heated swimming pool surrounded by a wooden deck, a summer kitchen with a bar, a dining area, a changing room and a lavatory.
The rest of the property is made up of woods of approximately eight hectares, traversed by an old bridal path, which then skirts a pond, whereas the forest itself is primarily made up of oaks and chestnuts and, given that hunting is prohibited within its confines, represents a safe refuge for local wildlife.
Our opinion
Just a stone’s throw away from the sea and the region’s saltmarshes, which brought this area so much fame and fortune, this property, with its 16th-century manor and its woods, is not only characteristic of the Guérande peninsula, but is a testament to its multi-century history where each room and each tree have their own story to tell. Both inside and outside, the property still features many breath-taking details, which an architectural enthusiast will know how to showcase by highlighting its noble materials such as ashlar stone, granite and elegant wood panelling, while, given its size and the condition of its outbuildings, the property is conducive to a number of possibilities or could remain the privileged location for family reunions and gatherings, nestled within a secluded and bucolic setting.
3 640 000 €
Including negotiation fees
3 500 000 € Excluding negotiation fees
4%
incl. VAT to be paid by the buyer
Reference 824026
| Land registry surface area | 9 ha 75 a 93 ca |
| Main building floor area | 324 m² |
| Number of bedrooms | 7 |
| Outbuildings floor area | 385 m² |
| including refurbished area | 220 m² |
French Energy Performance Diagnosis
NB: The above information is not only the result of our visit to the property; it is also based on information provided by the current owner. It is by no means comprehensive or strictly accurate especially where surface areas and construction dates are concerned. We cannot, therefore, be held liable for any misrepresentation.


