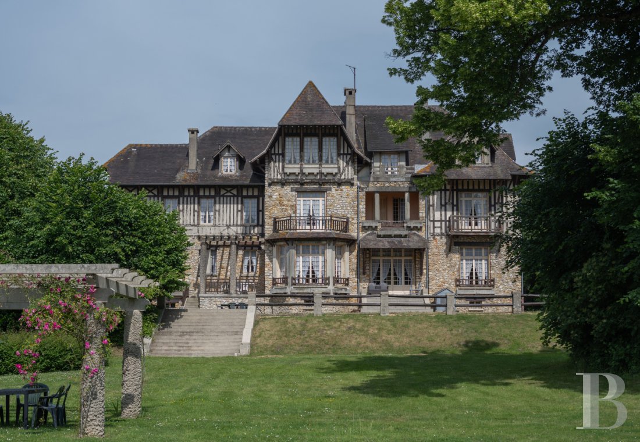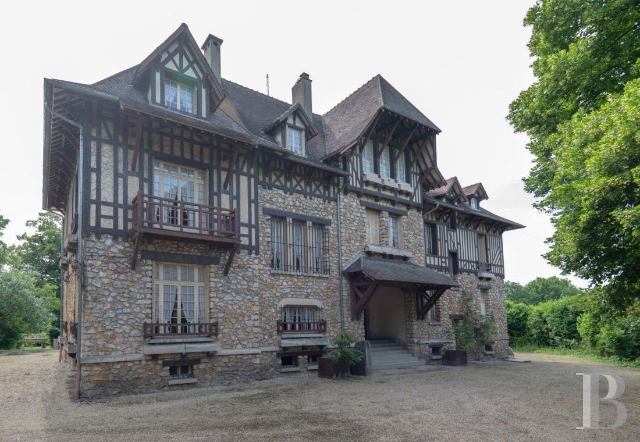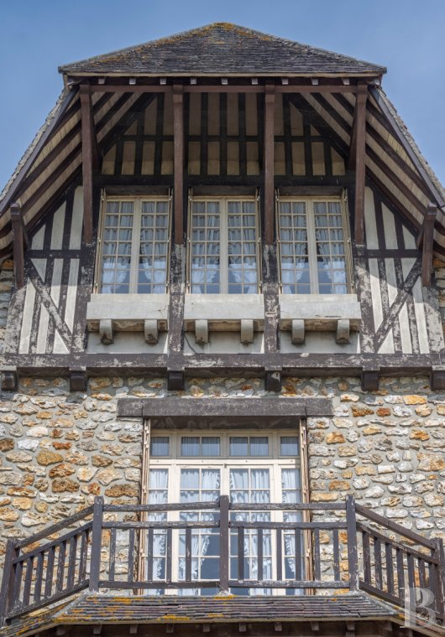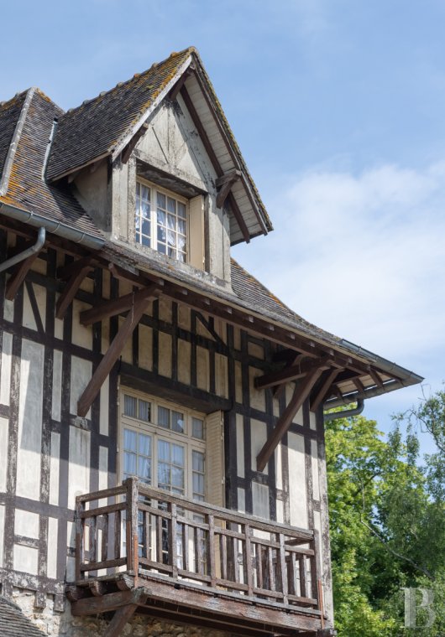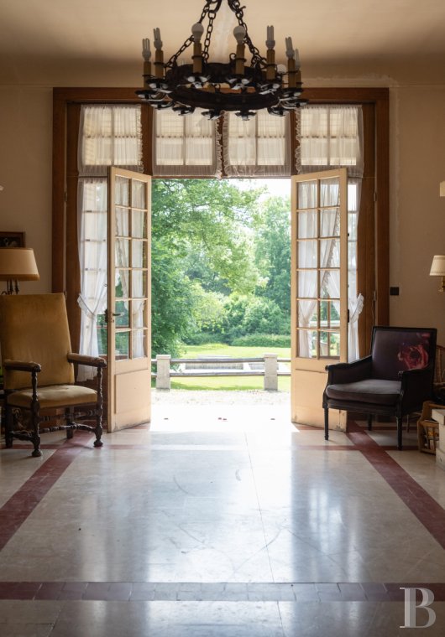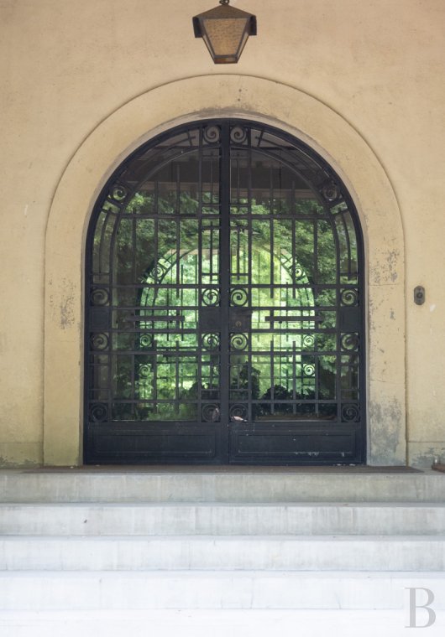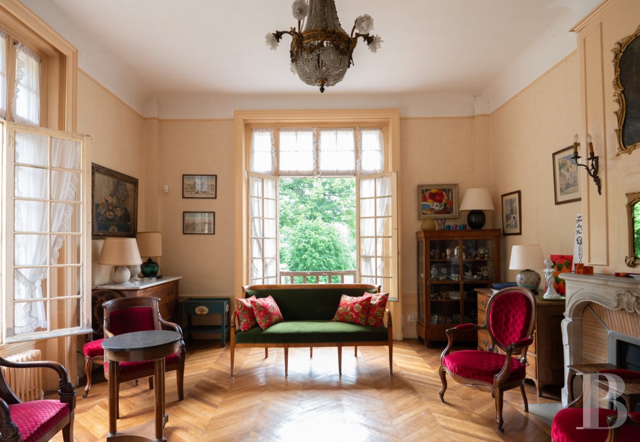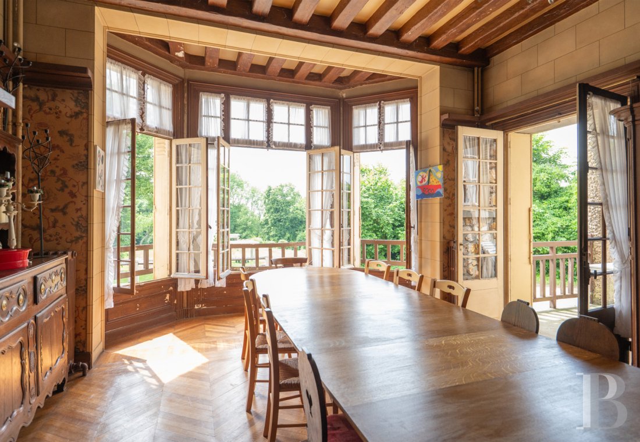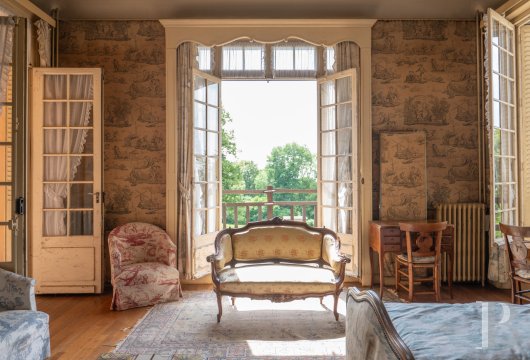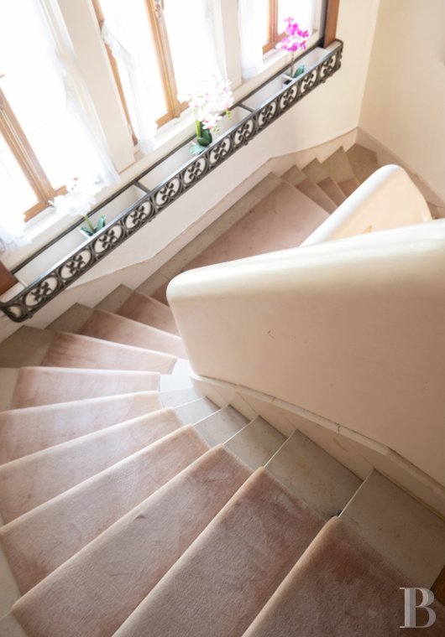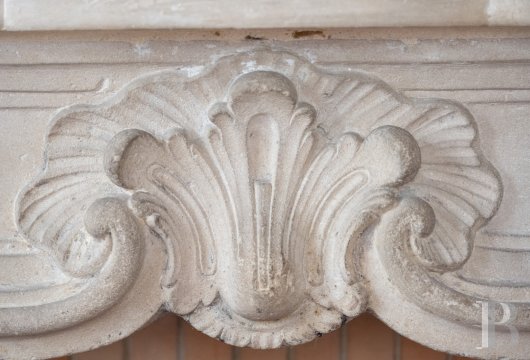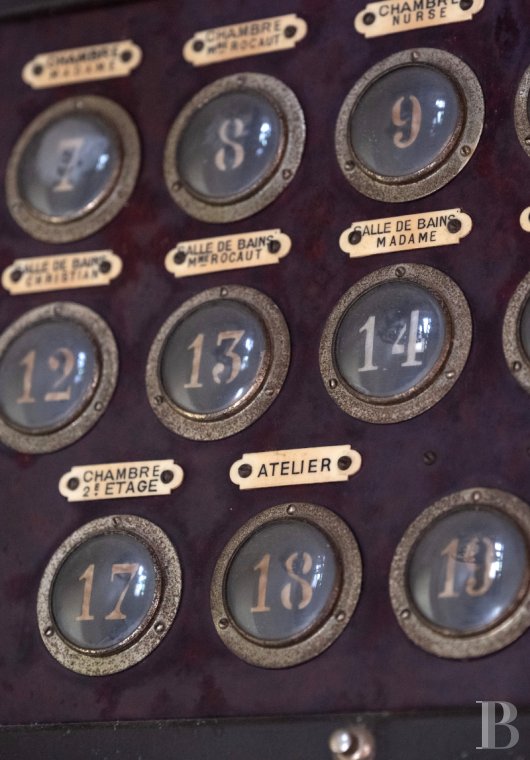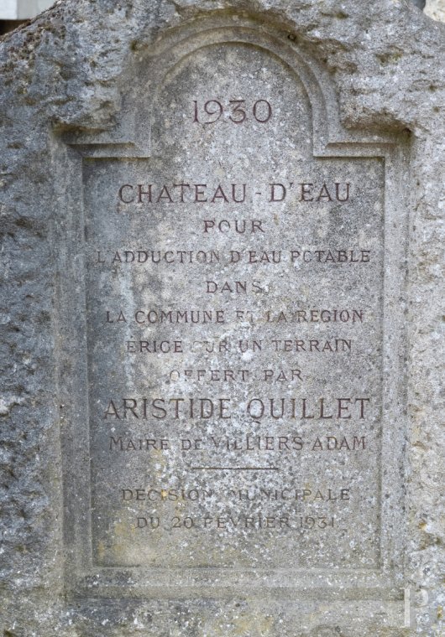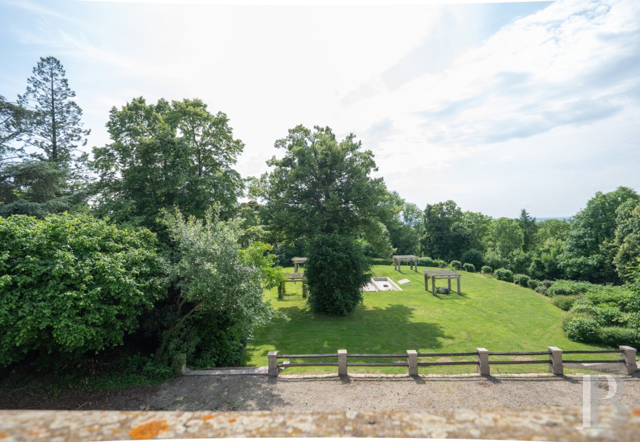Location
Approximately thirty kilometres to the northwest of Paris, between the Montmorency Forest and the banks of the Oise River, the property is located on the outskirts of a medieval village and 7 kilometres southwest of the town of L’Isle-Adam. The surrounding countryside, made up of woods, small valleys and meadows, forms a bucolic landscape, untouched by urbanisation, whereas local shops and medical services are accessible in only a few minutes. As for academic establishments, a primary school can be found in the village, a lower secondary school is located in Mériel (3.5 kilometres), while the town of L’Isle-Adam is the site of a renowned upper secondary school (5.3 kilometres). In addition, the train station in Mériel provides access to Paris-Gare-du-Nord in 40 minutes, whereas the Roissy-Charles-de-Gaulle airport is approximately 35 minutes away by car.
Description
The Ground Floor
Protected by a wooden porch roof, a few stone steps, lead to tall arched glass double doors, decorated with an elegant wrought-iron motif, which open on to a foyer that provides access to the separate areas within the dwelling. On one side, a hallway – once reserved for the staff – provides access to two lavatories, a pantry, followed by an adjacent kitchen, as well as a service staircase to the upstairs levels. Directly opposite, a luminous and spacious entrance hall, with approximately 54 m², includes a large fireplace, glass double doors that open on to the patio and grounds, as well as an impressive curvilinear stone staircase, bathed in light by a succession of windows. In addition, the entrance hall provides access, on one side, to an immense dual-aspect room, structured by an archway that marks the boundary between two different atmospheres: a cosy living room and a study-library facing the exterior, whereas, on the other side of the entrance hall, a dining room gives on to a patio and communicates with the kitchen. Each room on the ground floor has a fireplace and is bathed in light thanks to the many windows facing the garden, while original mitred Herringbone hardwood floors can be found throughout (with the exception of the entrance hall’s marble floor), as can solid wood doors and soaring floor-to-ceiling heights, which recall the grandeur of holiday dwellings.
The Upstairs Floors
From the entrance hall, the stone staircase provides access to a wide central landing that communicates with five bedrooms, four bathrooms and a large laundry room. With fluid circulation between the well-positioned rooms, the bedrooms are flooded in light by their many windows, while two stand out in particular thanks to their ample proportions. One of these rooms includes a balcony facing the grounds, whereas another is connected to the neighbouring room via a covered balcony, creating an ideal configuration for a suite or two connected bedrooms. As for the laundry room, sizeable and conveniently placed, it is not only functional, but extremely practical as well.
Continuing up to the dwelling’s second floor, five additional rooms abut two large games rooms, while two bathrooms with lavatories round out this level, bathed in light by several dormers and skylights, which elegantly highlight its voluminous proportions under the eaves. In addition, this floor could be adapted, depending on the dwelling’s future occupants’ needs, and provides an interesting potential for children’s bedrooms, workspaces or leisure areas.
The Grounds
The gate, framed by stone pillars, provides access to a gravel drive, which leads, on one side, to a caretaker’s cottage and the garages, while, on the other, it runs alongside a curtain of trees before revealing the house’s main façade. An immense clearing makes it possible to park several vehicles in front the dwelling, without, however, compromising the site’s overall aesthetics, whereas, behind, the property gently slopes downwards towards its landscaped grounds. As for the vast patio, it acts as an outdoor extension of the living areas and overlooks the lawn, where the outlines of a former rose garden are still visible and, below, the swimming pool is sheltered from view in a clearing. Featuring two raw concrete arbours and an ancient ornamental pond that structure the space and recall the style of holiday dwelling gardens from the 1930s, the grounds also include sizeable wooded areas, which help conserve the property’s overall tranquillity.
Our opinion
This family dwelling, is not only of historical interest, but also promises a bright and rewarding future for its new occupants. Designed to host friends and family, this manor has, over the decades, faithfully fulfilled its role as a place to congregate during summer holidays and long-awaited reunions, creating a whole host of memories that still exist within its walls and beneath the foliage of its grounds. With its stately architecture, graceful proportions and landscaped garden, it is not difficult to imagine living here one day, albeit after some renovations have been carried out beforehand, such as repairing the heating system, restoring the exterior woodwork, and upgrading the entire building to modern standards of comfort. Nevertheless, the essentials are here and that’s what matters: a sound structure, well-maintained original details and, first and foremost, its timeless character.
Exclusive sale
2 650 000 €
Including negotiation fees
2 500 000 € Excluding negotiation fees
6%
incl. VAT to be paid by the buyer
Reference 797930
| Land registry surface area | 12 ha 48 a 95 ca |
| Main building floor area | 650 m² |
| Number of bedrooms | 12 |
| Outbuildings floor area | 120 m² |
| including refurbished area | 120 m² |
| Number of lots | 13 |
French Energy Performance Diagnosis
NB: The above information is not only the result of our visit to the property; it is also based on information provided by the current owner. It is by no means comprehensive or strictly accurate especially where surface areas and construction dates are concerned. We cannot, therefore, be held liable for any misrepresentation.


