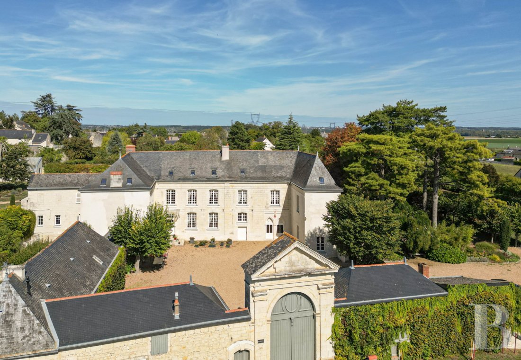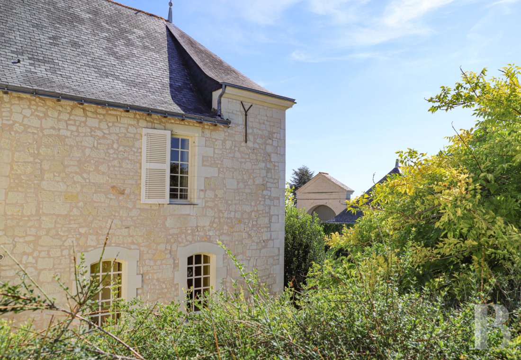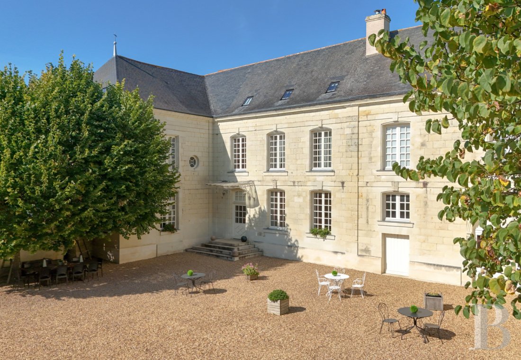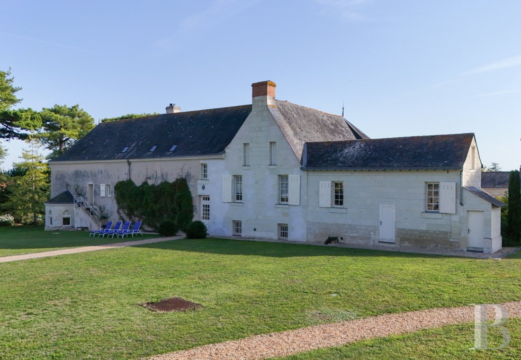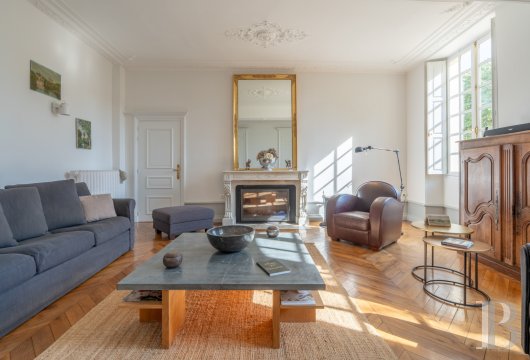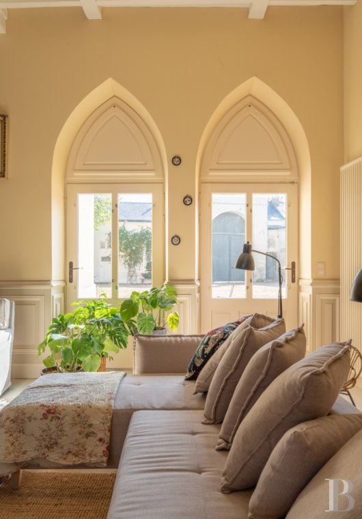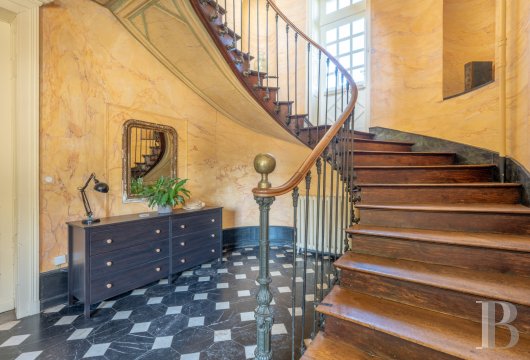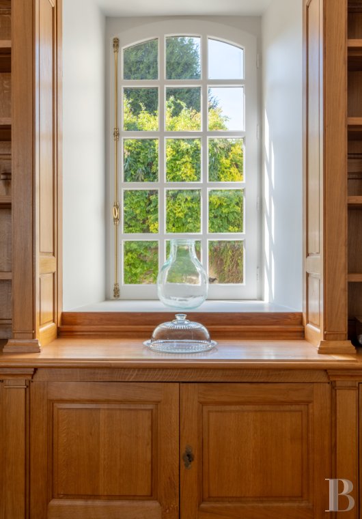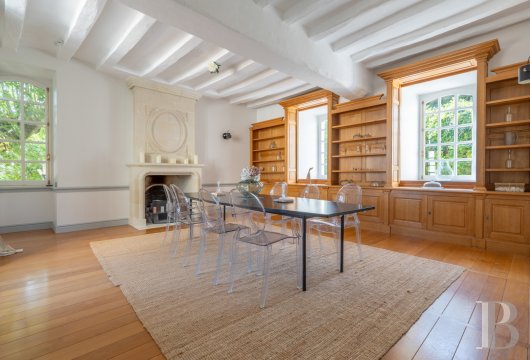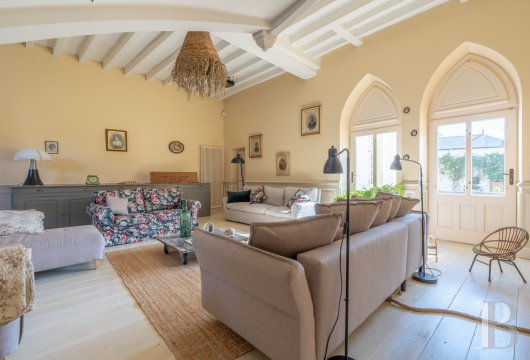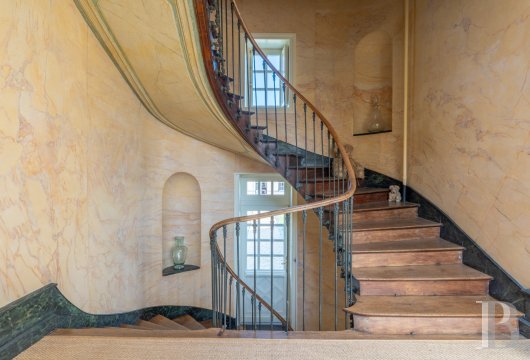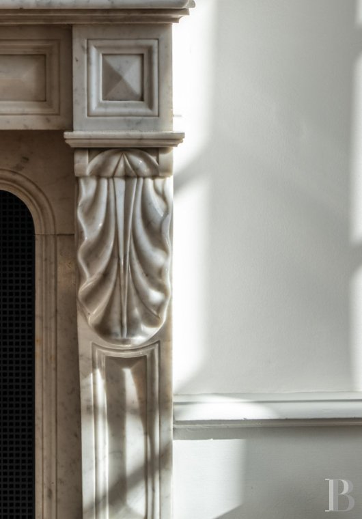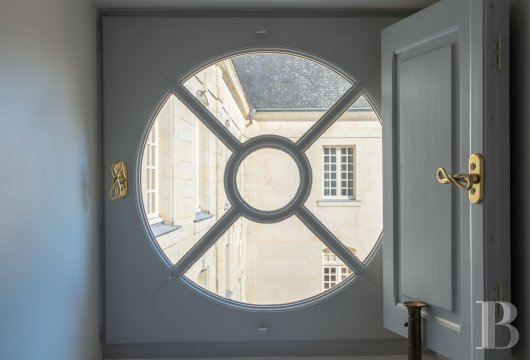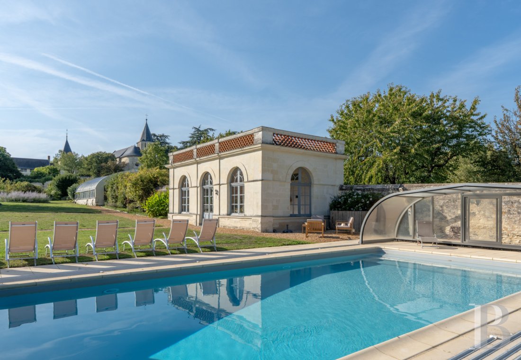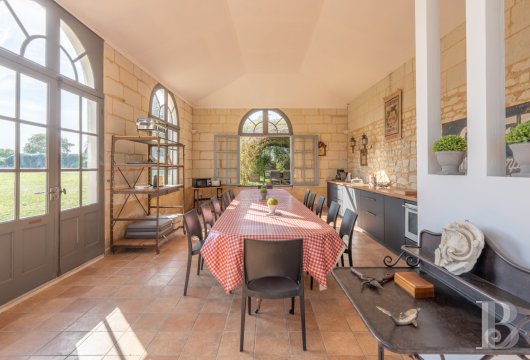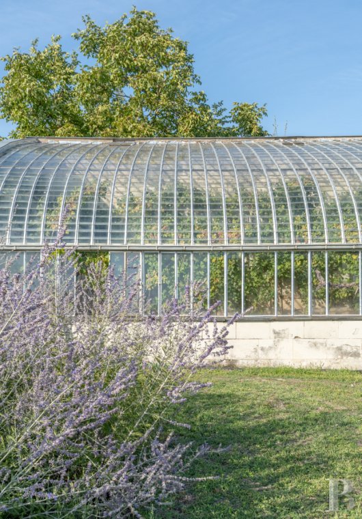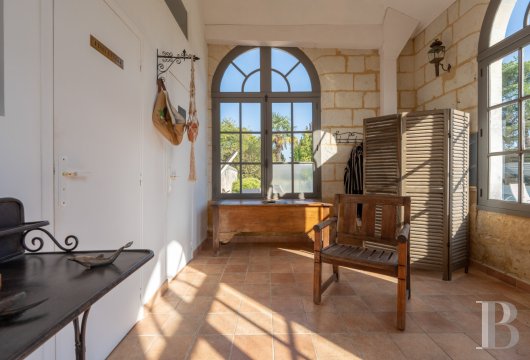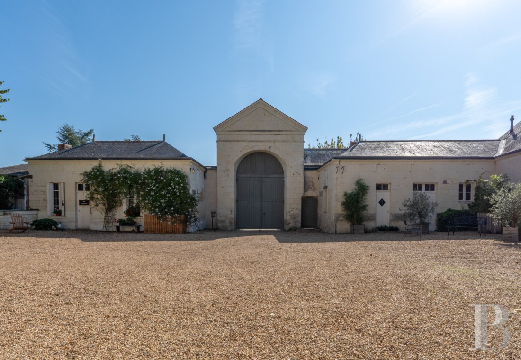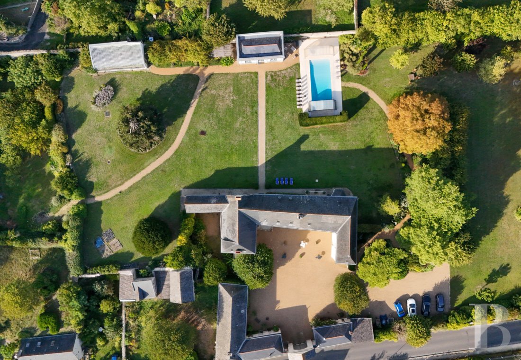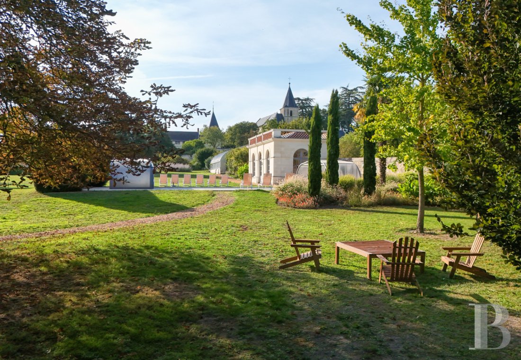Location
The property is located in a village in the Maine-et-Loire department, to the south of the Loire River, nestled within a bucolic environment. All around, the Loire-Anjou-Touraine Regional Natural Park extends in all directions, an area rich with nature and traditions, such as its renowned vineyards, while Chinon and the royal abbey of Fontevraud are also nearby, as is the village of Thoureil. In addition, the city of Saumur, 15 minutes away, boasts a wide range of cultural events, schools, shops, fine dining establishments and an SNCF train station that provides service to Tours, Nantes and Angers, the latter of which is also 45 minutes away by car.
Description
First, the 15th-century fortified dwelling, the rusticated stonework of which was added in the 17th century, was transformed in the 18th century, after a wing was appended and an ancient adjacent barn was integrated into the central structure. Today, the U-shaped building features a stately tuffeau stone silhouette, facing both the courtyard and grounds. With three storeys, including one under the eaves, it is topped with a slate gable roof, while its exteriors are cadenced by many wide lattice windows, which provide plenty of light for its interior. Featuring zinc windowsills, which help protect the stone, and interior shutters, a few inconspicuous skylights were added in order to provide ample sunlight for the top floor.
Extending along the courtyard and past the manor, the grounds, of nearly one hectare, are enclosed on three sides by a wall, while a thick blackthorn hedge as well fencing indicate the property line on its fourth side. With immense swaths of freshly mown lawn, a prolific orchard and fragrant thickets, a swimming pool was created next to the former orangery, now transformed into a summer kitchen.
The Manor
The ground floor
From the gravel courtyard, a few steps ascend to the manor’s front door, which opens on to an entrance hall with a black and white cabochon tile floor and walls hand painted by an artist in order to resemble faux marble. Featuring a winding wooden staircase with an open newel, the entrance hall communicates, via double doors, with the living areas on one side and the dining rooms and kitchens on the other. As for the living areas, they include an immense living room – with mitred Herringbone hardwood floors, moulded ceilings and a light-colour marble fireplace with geometrical patterns – as well as a game room and a study.
From the living room, a small corridor provides access to the game room with light-colour straight-plank hardwood floors, visible ceiling beams and joists, two glass doors that give directly on to the courtyard, a chapel-like niche, which acts as an extension of the room, and a spiral wooden staircase that ascends to the first floor.
Accessible via a door in the game room, the study is located in the former barn, which is now completely integrated within the manor itself. Like the game room, it has a straight-plank hardwood floor, direct access to the courtyard and visible ceiling beams and joists, as well as moulded wooden wainscoting and a dark spiral wood and metal staircase that leads to the next floor.
On the other side of the entrance hall, the wing dedicated to the culinary arts includes an understated dining room, for everyday use, with a wide working tuffeau stone fireplace and tile floor, which provides access to the kitchen and its utility room, designed with a modern feel. As for the formal dining room, it is bathed in light thanks to many windows and features straight-plank hardwood floors, visible ceiling beams and joists, a custom-designed wooden Welsh dresser spanning an entire wall, two shutters, which are genuine works of art and painted to resemble a landscape painting, as well as a light-colour stone fireplace topped with a chimneybreast. Last, but not least, there is also a lavatory located between the two dining rooms.
The first floor
Accessible from the main staircase in the entrance hall and the spiral staircase in the game room, this level includes six bedrooms and four bathrooms. The main staircase opens on to a landing that provides access, on one side, to the primary suite and, on the other, to a wing with three bedrooms, two shower rooms and a laundry room.
As for the primary suite, it faces the courtyard and includes a pink marble fireplace, a shower room with an identical fireplace, a wardrobe and a separate lavatory, while on the other side of the landing, a wing provides access to another bedroom, also facing the courtyard, with hardwood floors, a shower room and lavatory. Next door is a laundry room, two bedrooms, one of which has a black marble fireplace, and a shared shower room with lavatory, while a small corridor provides access to a staircase to the grounds and a storage room with terracotta floor tiles.
In addition, the spiral staircase from the game room ascends to a wing converted into two bedrooms, facing the courtyard, which share a shower room, and a separate lavatory. It should be noted that this wing also communicates with the primary suite.
The second floor
Under the eaves, this floor was converted into a modern flat. Accessible from the main staircase, it includes three bedrooms, a living room, a shower room and a separate lavatory. With skylights in the bedrooms, living room and lavatory, as well as painted floor tiles throughout, an unconverted attic space extends over the entire 15th-century wing and is currently used as a machine room and for storage, while two other untouched attic spaces are accessible from the study’s spiral staircase.
The Pavilions
Once a small caretaker’s cottage and today unoccupied, the single-storey building includes a bedroom, a living room, a kitchen and a shower room, which will require a thorough renovation. As for its identical counterpart, on the other side of the gate, it is used to store the garden equipment, but could be converted into a garage.
The Grounds
Extending over more than 9,000 m², they feature a wide range of landscaped spaces, such as a cool and shady thicket planted with pines, limes and chestnuts, the ideal environment for its gazebo, while a covered, 12 x 5-metre swimming pool, heated with a heat pump, is sheltered from view thanks to its enclosure wall and located next to the former orangery, the latter of which has been transformed into a pool house with a lavatory.
As for the greenhouse, undoubtedly inspired by local traditions and designed to resemble a genuine “Clos Cristal” or “Cristal Enclosure”, named after its winemaking inventor, it is used to produce the property’s Chasselas grapes via an ingenious method where the actual vine stocks are planted outside and their foliage is safely protected inside from the elements.
Between the greenhouse and the orangery, a rose garden exudes an intoxicating fragrance, whereas, below, the property’s orchard produces cherries, apples, apricots and figs. Lastly, a working well, equipped with a pump, makes it possible to water the grounds thanks to a drip irrigation system.
The Cellars
With a total of three, they are accessible from the courtyard. One of them was converted into a wine cellar, while the other, not as far underground, is used for storage. As for the third, very interesting from a historical point of view, it includes a gallery, several dozen metres long, which was once used to store wine barrels. Now empty, it has been bolted shut in order to ensure the safety of visitors.
Our opinion
With its immense wooded grounds, this estate perfectly embodies the gentle way of life inherent to the former provinces of Touraine and Anjou, set against a background of tuffeau stone and grapevines. Over the centuries, its successive occupants have progressively fashioned the ideal holiday home with the latest contemporary touches, which are not only coherent, but complementary as well.
Meticulously maintained, the manor is particularly spacious and would be conducive to a wide range of possible uses, nestled within its comfortable and sunny environment. In addition, one of the stairwells could be used to accommodate a lift if the premises were to be opened to the public, while, outside, the outbuildings await their new vocation and, surrounded by the heady scent of roses, the Chasselas grapes’ mouth-watering nectar patiently ripens in silence.
Reference 115933
| Land registry surface area | 9210 m² |
| Main building floor area | 450 m² |
| Number of bedrooms | 8 |
French Energy Performance Diagnosis
NB: The above information is not only the result of our visit to the property; it is also based on information provided by the current owner. It is by no means comprehensive or strictly accurate especially where surface areas and construction dates are concerned. We cannot, therefore, be held liable for any misrepresentation.


