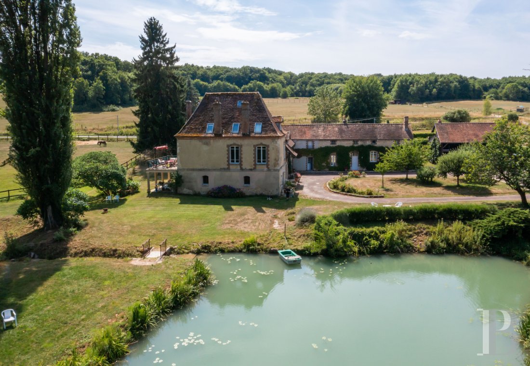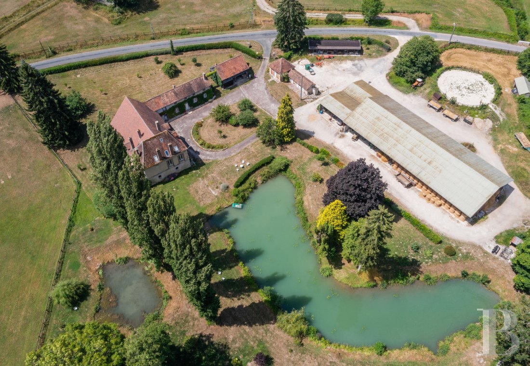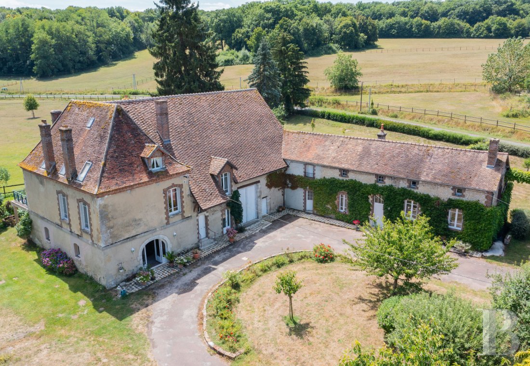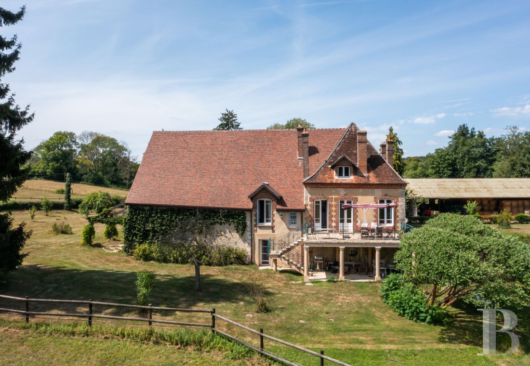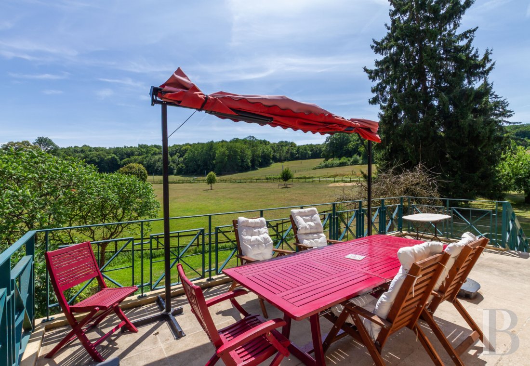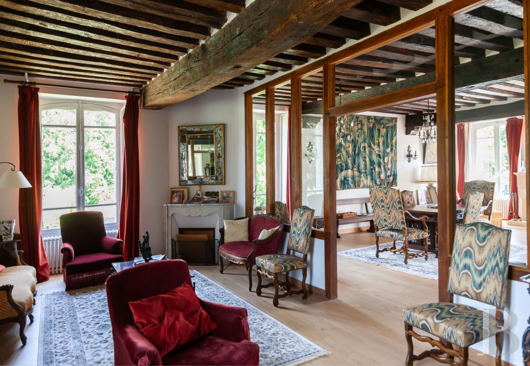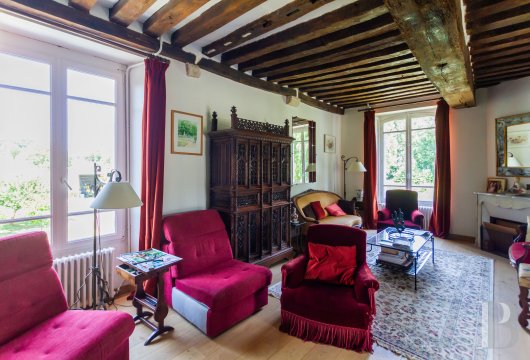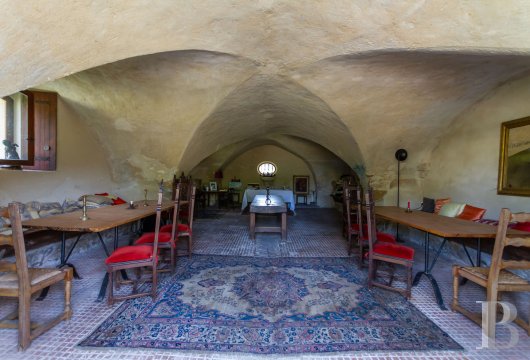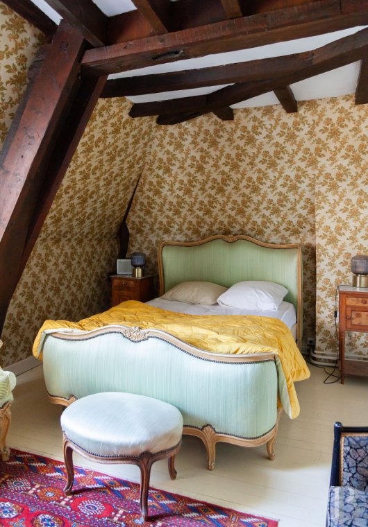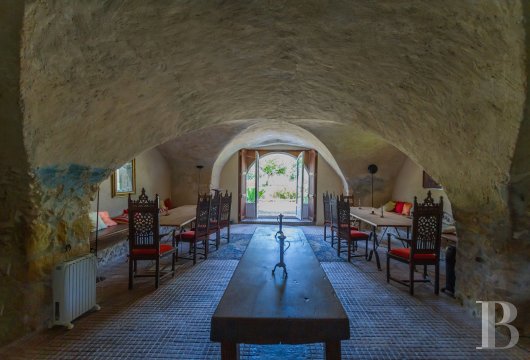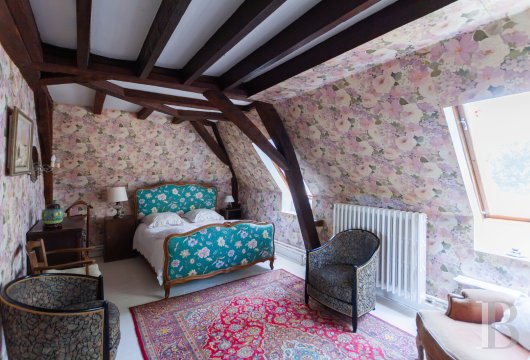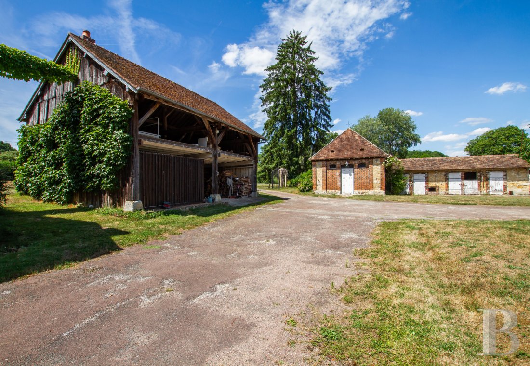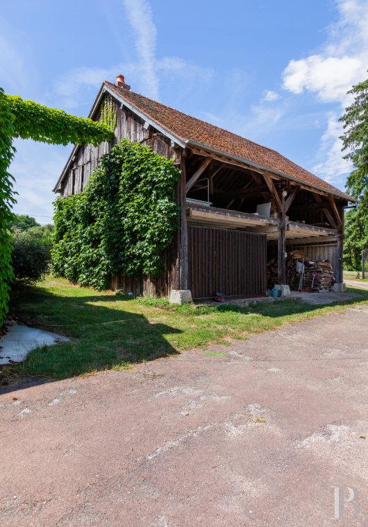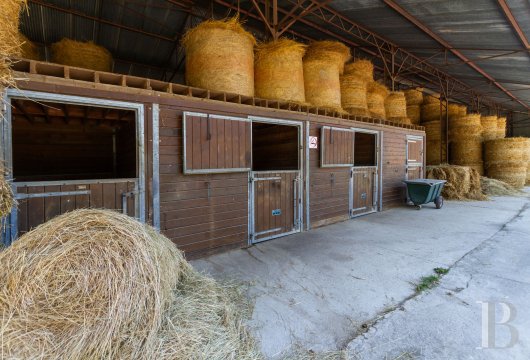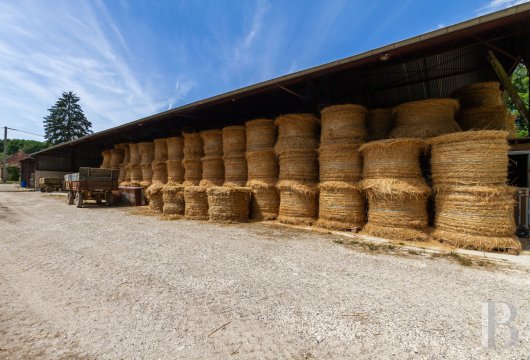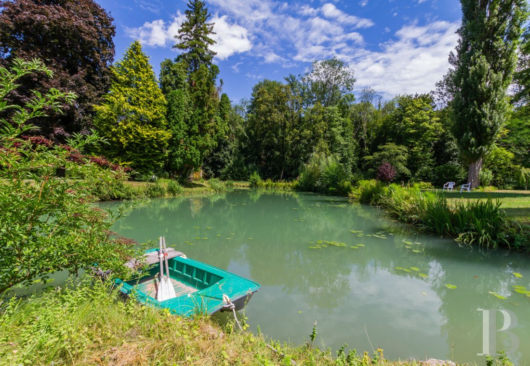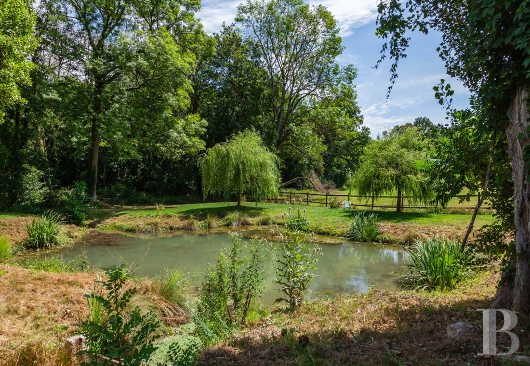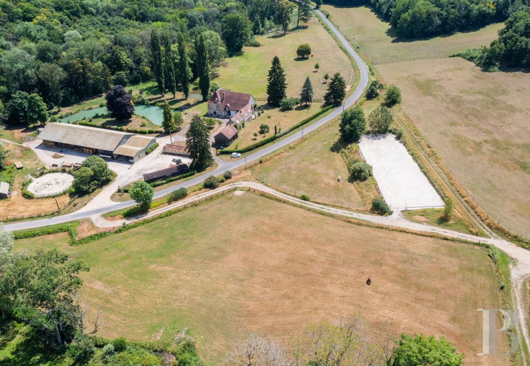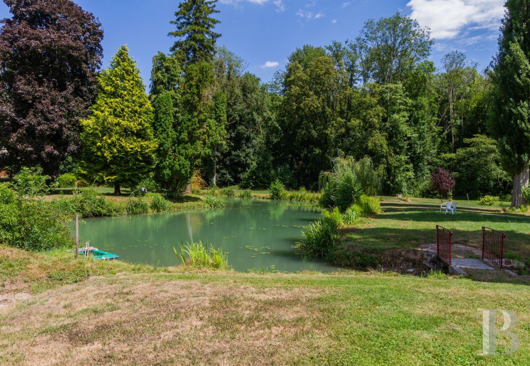tucked away 20 kilometres from the medieval town of Provins, just south-east of Paris

Location
The property lies 100 kilometres south-east of Paris, which you can reach in 1 hour and 30 minutes via the N4 trunk road. It is nestled 20 kilometres from the charming town of Provins. From here, you can take a train to the French capital every hour. The home is also near a characterful village renowned for its built heritage. The local village offers shops and amenities, including a bakery, a shopping centre, a pharmacy, a doctor’s surgery, a nursing practice, a hairdresser’s salon and two hotels with fine restaurants. The grounds cover undulating meadows and lush woods. A quiet country lane snakes through the meadows of horses. The estate enjoys absolute calm in a varied landscape. There is just one neighbour, who is also a horse lover.
Description
The outdoor spaces
There is an orchard and cherry trees with juicy cherries that birds love to pick. The parkland is dotted with a range of varieties of trees, including purple maples, pines, blossoming cherry trees, weeping willows and towering Lombardy poplars that reach 45 metres in height. These majestic giants line the lake, which is filled up with water from a stream. There are three springs on the grounds. There are no mosquitoes on the property, according to the owner, as the fish-rich water is not stagnant but running. Colourful clusters of hydrangeas grow in the shadow of walls. There are two wells with water on the estate. One of them lies in front of the terrace. Beyond the parkland, there are lush horse meadows, edged with woods. And further away, there is a horizon that evokes freedom.
The house
There is a main house with a wing. The whole edifice is a former outbuilding that once belonged to a chateau. It is divided into three distinct sections. The main house dates back to the 16th and 17th centuries and has a ground floor, a first floor and a second floor in the roof space. It adjoins a 15th-century building that houses a chapel. These two sections connect to each other and today form a single dwelling. A secondary dwelling lies in a wing that protrudes from the main house at a right angle. This wing has a ground floor and a first floor. It can be used to host friends and family. The stone elevations are coated with rendering and punctuated with tall windows. There are several dormers on the flat-tile roofing. There are no gutters. This is not a deficiency, but an architectural characteristic of this type of edifice.
The ground floor
On the left side, a double door leads into the 15th-century chapel with its remarkable ribbed-vault ceiling and 75m² floor area. It was once the chateau’s private chapel. This space, brightened up by small openings, lets subtle lighting fill in. There are two small square windows with indoor wooden shutters and a bull’s-eye window on the far end wall. Little terracotta tiles cover the floor. Today, this original space is used for special family events. The ground floor of the central section has been turned into a basement-like space with a boiler room, a lavatory and a former kitchen that is bright and spacious. The kitchen has kept its sink and is still used as a spare kitchen, as a pantry and as a base for caterers. It also serves as a utility room. The floor is covered with cement tiles with black and white motifs. A door leads from the ground floor to the former chapel, so the old kitchen can be used for special events organised in the vaulted hall.
The first floor
In the main section, an entrance door leads straight to a staircase that climbs up to the first floor, which lies above the chapel. These stairs lead up to a dining room and a lounge with a ceiling of exposed joists and three large, exposed beams sculpted from full trees. The two spaces are bathed in an abundance of natural light from windows on different sides. Beams separate the two spaces. The dining room features an imposing stone fireplace and leads out onto a comfortable south-facing terrace. The lounge has a classical marble fireplace that gives the room a more hushed ambience. The kitchen connects to the dining room and terrace. This bright, practical kitchen has a floor of old terracotta tiles. In the dwelling’s 17th-century section, there is a bedroom with an alcove, framed between two small walk-in wardrobes. The walls are adorned with toile de Jouy wallpaper. Beside it there is a shower room and a lavatory with oak flooring. There is also an office that could serve as a second bedroom, given that a second bathroom, with tiled flooring, lies on this floor too.
The second floor
The second floor has sloping attic ceilings and a landing of beige wood-strip flooring that connects to three bedrooms. A first bedroom, on the east side, is filled with natural light from a dormer and has pinewood strip flooring painted in a pale tone. A second bedroom, also on the east side, has two dormers. It also has wood strip flooring. A third bedroom, which faces north, is filled with natural light from a window. There is a shower room with a lavatory. In the oldest section, a loft space reveals a well-maintained roof frame.
The secondary dwelling
The secondary dwelling lies in the wing that protrudes from the main house at a right angle. It is lower in height and it is long and narrow. Yet it has both a ground floor and a first floor. It is crowned with a roof of flat tiles and its elevations are coated with rendering and punctuated with windows set in brick surrounds. Along the ground floor, there are windows and French windows. The first floor has small windows and one or two normal-sized windows too.
The ground floor
The interior of this guesthouse was renovated before the Covid pandemic. The entrance hall connects to several rooms, including a cellar and a fitted kitchen with wood strip flooring. This large dual-aspect space is filled with natural light and is big enough for an eating area here. There is also a technical installations room (with a water heater and heating oil boiler). And there is a shower and lavatory beside the entrance hall too. A vast, bright dual-aspect lounge with wood strip flooring features a working fireplace.
The upstairs
The first floor has three bedrooms. The first bedroom has sloping attic ceilings and is filled with natural light from a dormer. The second one is smaller and has blue wood-strip flooring. And the third bedroom is medium-sized with oak strip flooring. There is also a tiled shower room with a double washbasin and a walk-in shower. It is bathed in natural light from a dormer. A lavatory completes the first floor.
The woodstore
The woodstore lies in an open-sided barn with a roof of flat local tiles. This agricultural building stands in line with the guesthouse without adjoining it.
The office
The office is a former stable with elevations of brick and stone and a roof of old, flat tiles. Inside, there is a floor of terracotta tiles. The interior has kept its authenticity and original trough. It has been converted into an office with a 25m² floor area.
The looseboxes for small animals
Beside the office, there are a few looseboxes for small animals.
The agricultural storage building, 12 horse looseboxes, saddle room and workshops
A huge agricultural storage building is used to store hay. On its sides, it is flanked with 12 looseboxes for horses in two series of six. A saddle room and two workshops complete this roofed structure. The agricultural storage building has a 1,100m² floor area. The two workshops cover 150m².
Building with five horse looseboxes
Our opinion
On this remarkable property, you can watch horses frolic in undulating meadows edged with woods. Indeed, that sight is part of the sweeping vista you can admire from the main house’s terrace. Today, this splendid estate is a horse-riding site, yet the place is suited to all kinds of other purposes in its calm, bucolic backdrop. There are virtually no neighbours. A quiet country lane winds its way through the meadows. The secondary dwelling would be the perfect gîte. And the former chapel is a unique venue for celebrating events. Lastly, it is worth noting that a few extra plots of meadows and woods, on the other side of the lane, may soon be available for sale too.
Exclusive sale
990 000 €
Including negotiation fees
933 962 € Excluding negotiation fees
Reference 328702
| Land registry surface area | 12 ha 86 a 80 ca |
| Main building floor area | 320 m² |
| Number of bedrooms | 5 |
French Energy Performance Diagnosis
NB: The above information is not only the result of our visit to the property; it is also based on information provided by the current owner. It is by no means comprehensive or strictly accurate especially where surface areas and construction dates are concerned. We cannot, therefore, be held liable for any misrepresentation.

