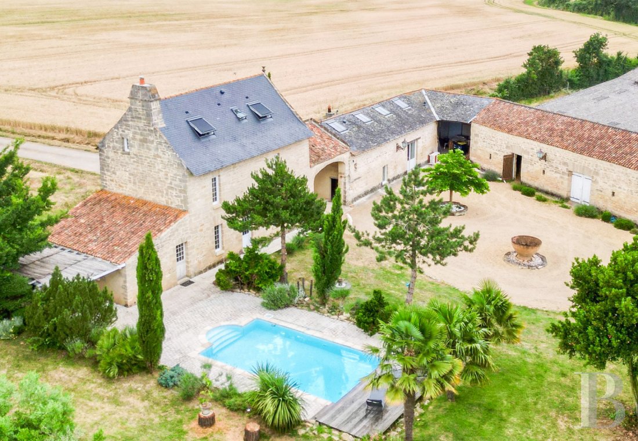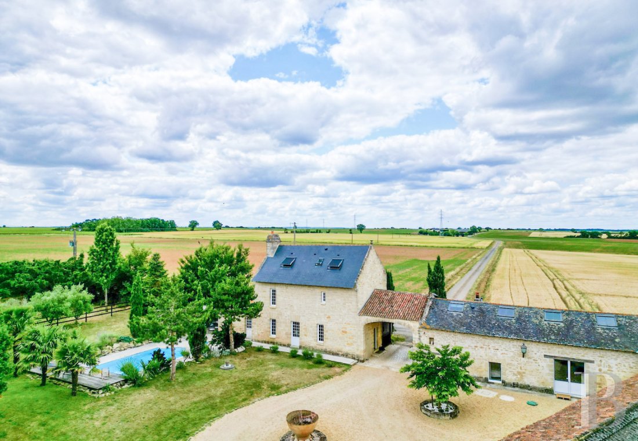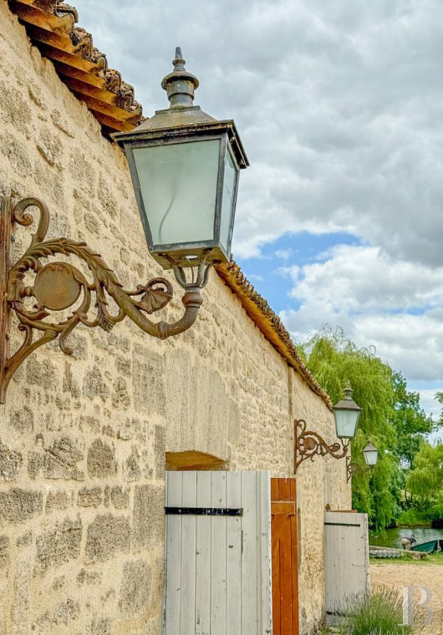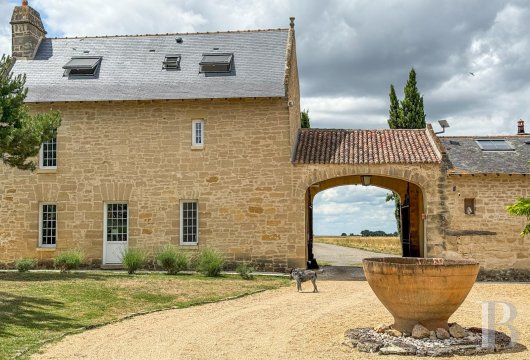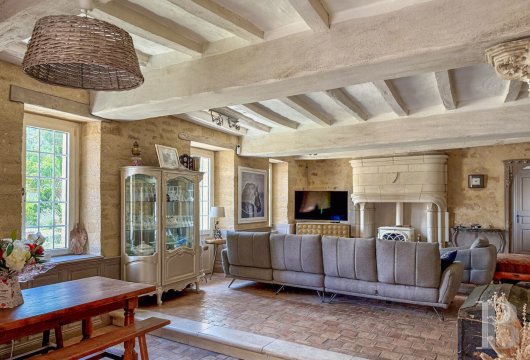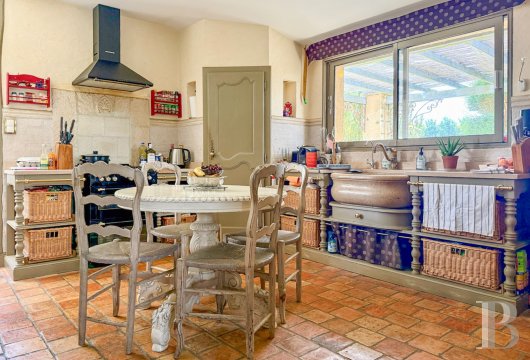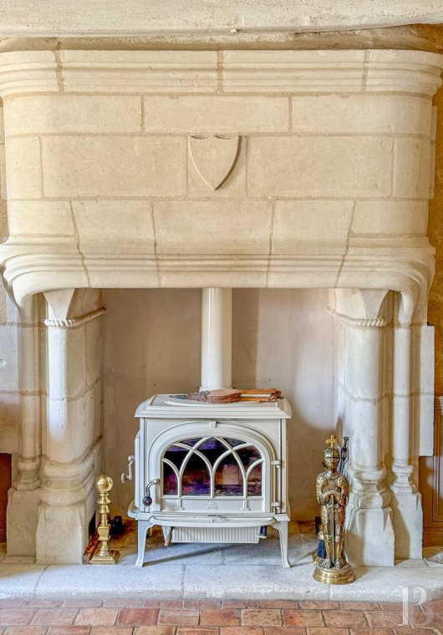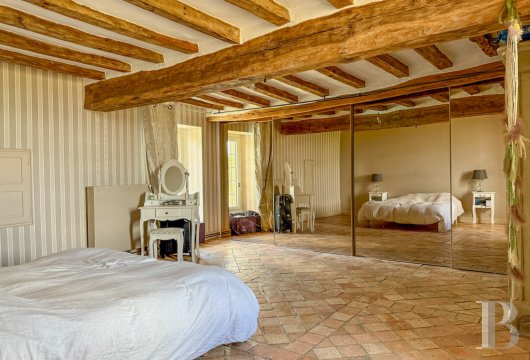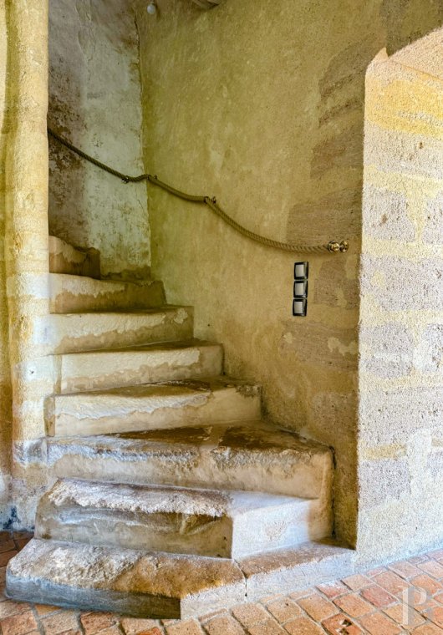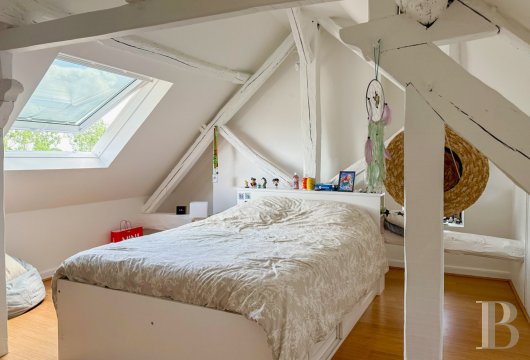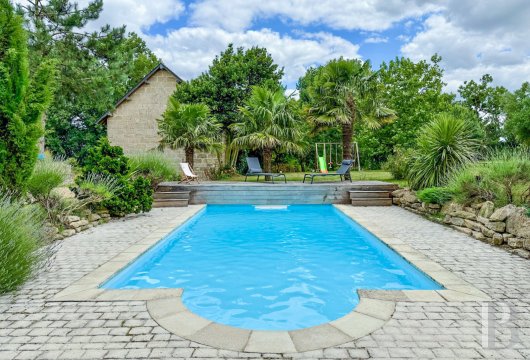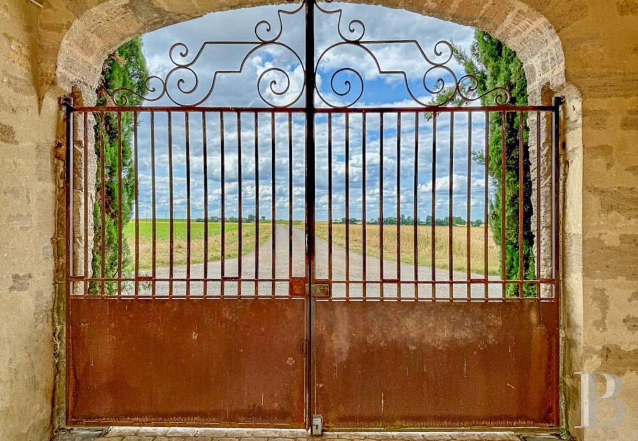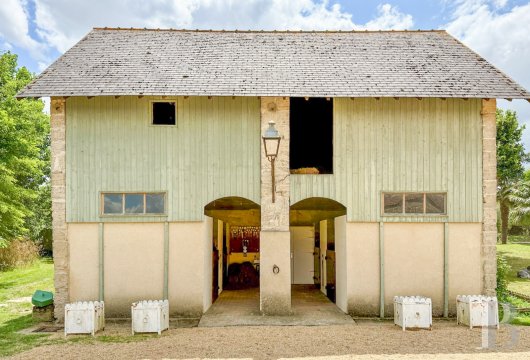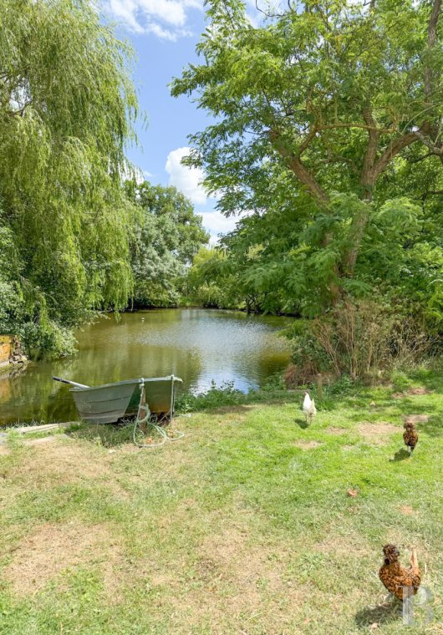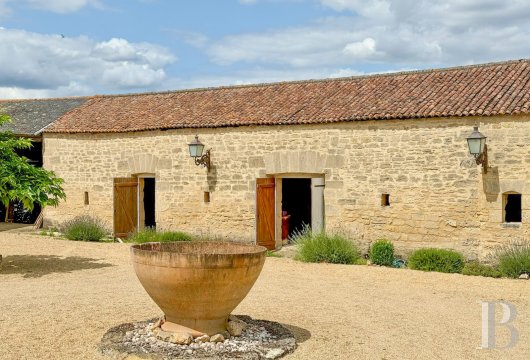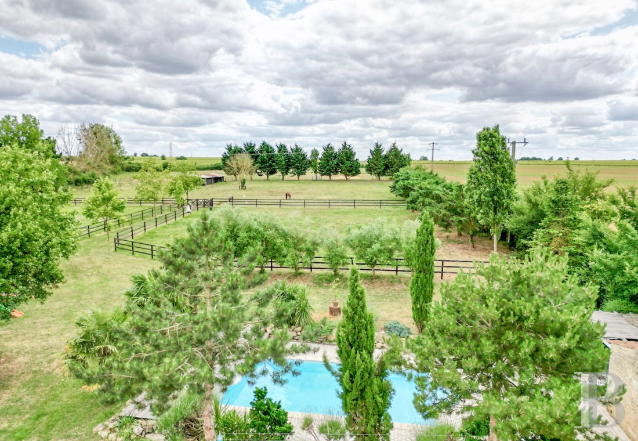Location
Nestled within a region known for its cave-dwelling sites in the Maine-et-Loire department and at the intersection of three AOC (appellation d’origine contrôlée) vineyards, the property is located on the Douessin plain, the latter of which is crisscrossed by streams irrigated by the Layon River. With its cultural and athletic facilities, its two weekly green markets, shops and services, the downtown area of Doué-la-Fontaine is less than 10 minutes away by car, while its zoological gardens welcome more than 260,000 visitors per year. In addition, the banks of the Loire and its picturesque villages are only a 25-minute drive away, as is Saumur and its SNCF train station, whereas Angers and its high-speed rail can be reached in 40 minutes, the latter of which provides service to Paris in 1.5 hours.
Description
The Dwelling
Under the carriage entrance, the dwelling’s front door opens on to an immense living room of approximately 50 m², illuminated by three windows and decorated with a finely moulded tuffeau stone fireplace. With terracotta tile floors, exposed stone walls and visible ceiling beams, a small corridor provides access to a kitchen with views of the property, direct access to the swimming pool and a wide window looking out on the patio. As for the living room, a stone staircase ascends to the upstairs levels, which include, on the first floor, an immense bedroom with a terracotta tile floor and exposed ceiling beams, as well as a shower room with lavatory. In addition, the attic level, recently renovated, now contains two bedrooms with sloping ceilings, hardwood floors and exposed wooden rafters, as well as a shower room, while skylights provide unobstructed views of the pond, swimming pool and horse paddocks.
The Holiday Cottage
Completely independent, this building includes a living room with an open fitted kitchen decorated with a travertine marble floor and exposed wooden rafters that reach a height of approximately 4.8 metres under its roof ridge. Following on from here is a bedroom and a shower room with lavatory, while a staircase provides access to the first-floor bedroom with a sloping ceiling and hardwood floors.
The Outbuildings
Placed at a right angle and adjacent to the holiday cottage, a covered open area bears the mark of a local painter: three stencilled works designed by the latter decorate its walls and immediately recall the tongue-in-cheek aesthetics of the artist Banksy. Extending on from here, a long building with a floor area of approximately 129 m² once housed the property’s stables and cowsheds and is now used for storage, while, directly opposite, the current two-storey stables, with four horseboxes, are clad in celadon wood siding and topped with a slate roof.
The Garden
Surrounded by the property's buildings, a gravel courtyard provides access, on one side, to the pond surrounded by a path bordered by fields, while a small boat makes it possible to cross this body of water in a more direct manner. On the other side, near the dwelling, is the swimming pool and the shaded patio, while, finally, the paddocks are located on the southern part of the property and face a meadow where the current owners have started on the construction of an outdoor riding school.
Our opinion
To the south of the Loire River, in the former Anjou province, an ancient 16th-century fiefdom built out of falun stone and slate, has been transformed into an equestrian holiday destination sheltered from view thanks to abundant vegetation. Having reaped the benefits of an excellent renovation, which respected traditional techniques and materials, the dwelling has successfully incorporated all the trappings of modern comforts, while its grounds, with its swimming pool, pond and horse paddocks, are an invitation for rest and relaxation. Thanks to this harmonious balance between architectural heritage and nature, this property not only promises a fulfilling family life, but provides a blank slate for the development of a number of large-scale projects as well.
679 000 €
Fees at the Vendor’s expense
Reference 871475
| Land registry surface area | 3 ha 65 ca |
| Main building floor area | 130 m² |
| Number of bedrooms | 5 |
| Outbuildings floor area | 468 m² |
| including refurbished area | 90 m² |
French Energy Performance Diagnosis
NB: The above information is not only the result of our visit to the property; it is also based on information provided by the current owner. It is by no means comprehensive or strictly accurate especially where surface areas and construction dates are concerned. We cannot, therefore, be held liable for any misrepresentation.


