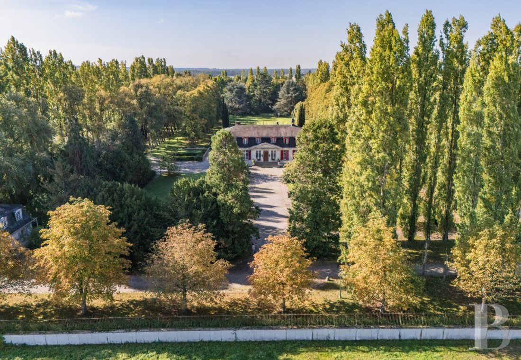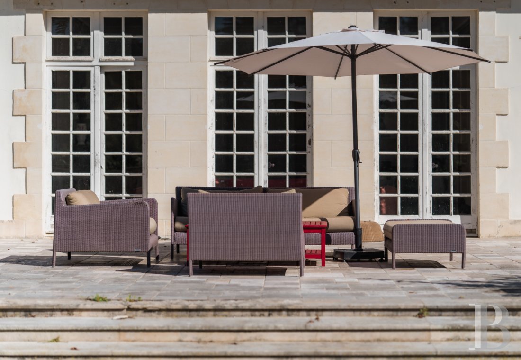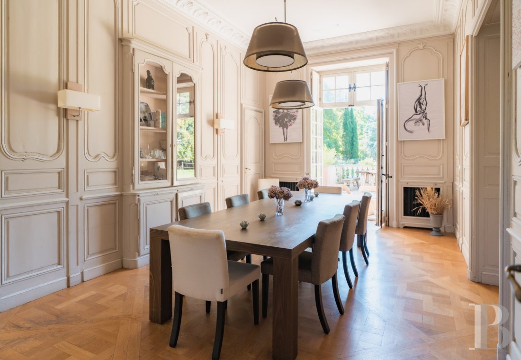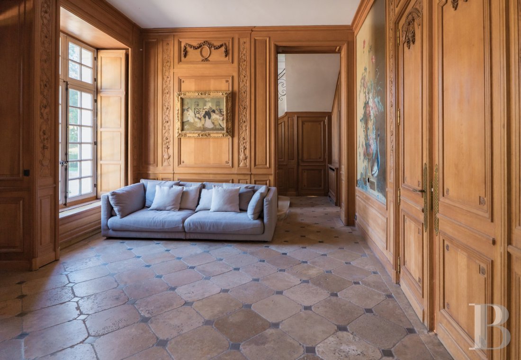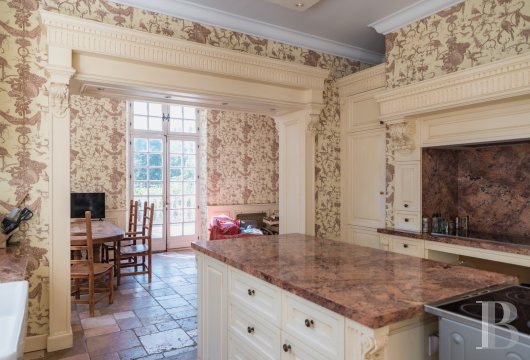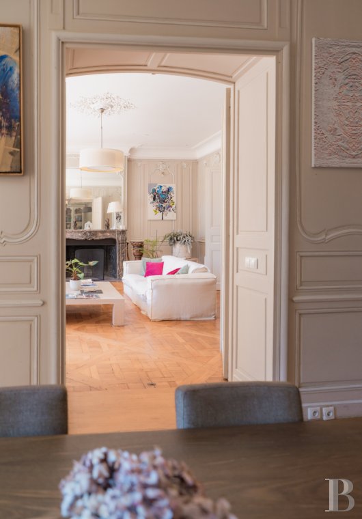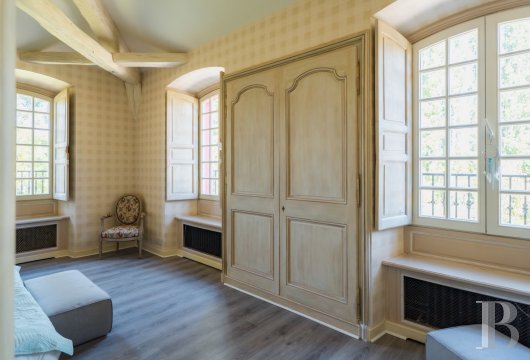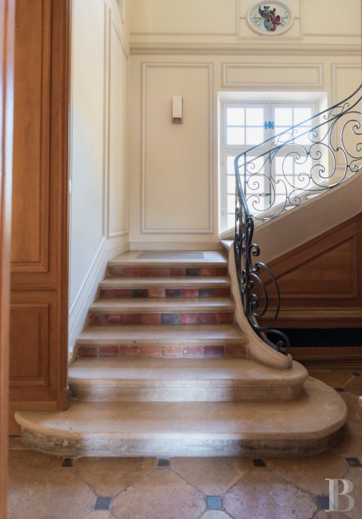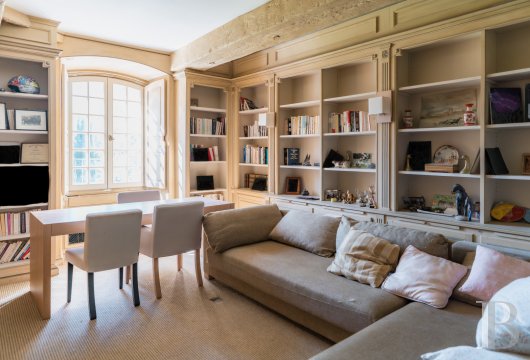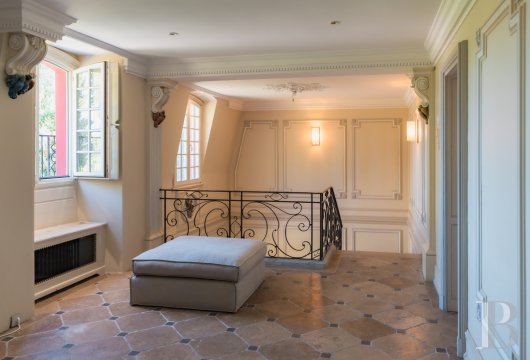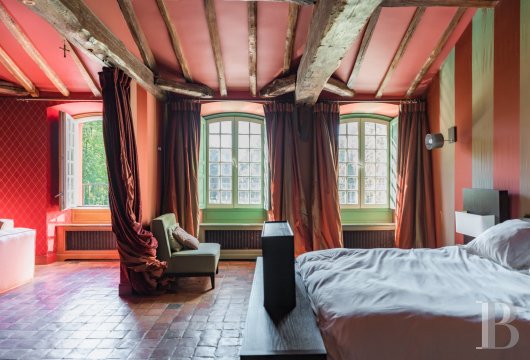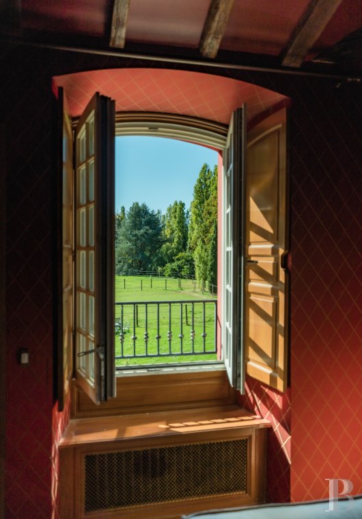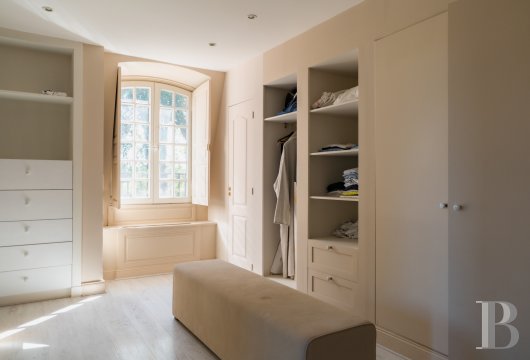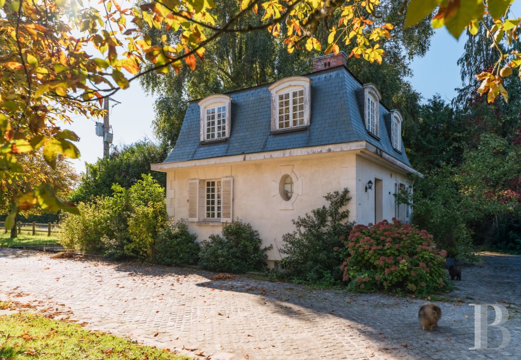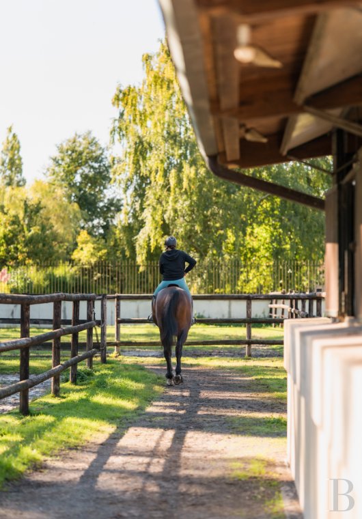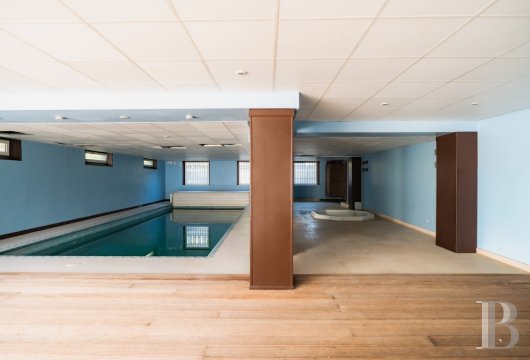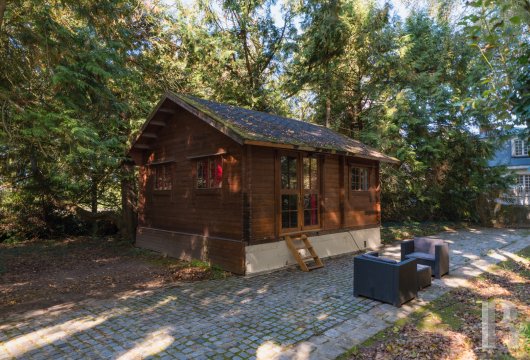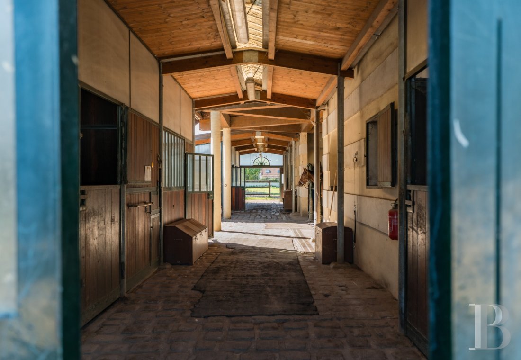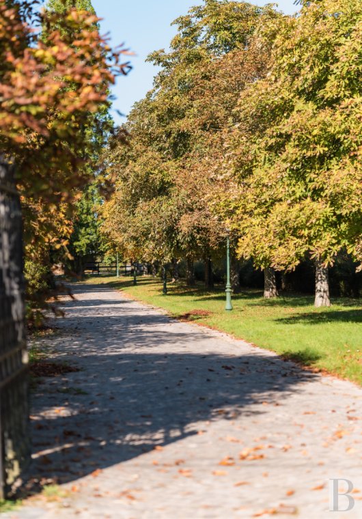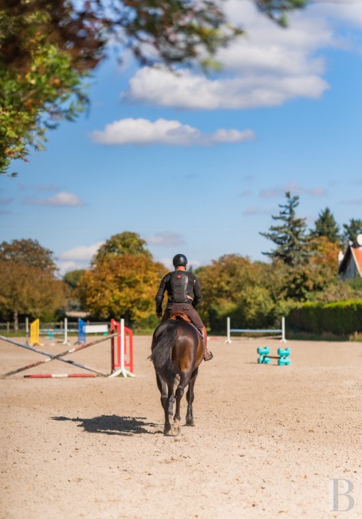nestled 55 kilometres south-east of Paris, near the town of Barbizon and Fontainebleau forest

Location
The property lies 55 kilometres south-east of Paris, near Barbizon, a charming town that symbolises the south of France’s Seine-et-Marne department. Here, stone houses and artists’ studios recall the golden age of pre-impressionism. Between Fontainebleau forest and the wooded plains that surround it, the backdrop here is ideal for art, sports and outdoor pursuits. You can reach the A6 motorway in just a few minutes from the property. This motorway takes you to Paris in less than an hour. And a station on line R of the Transilien regional rail network lies 11 kilometres away. From there, you can get straight into central Paris by rail, arriving at Gare de Lyon station. The area is highly sought-after. And renowned educational institutes, including international secondary schools and INSEAD business school, are also nearby, drawing people to this area and increasing its cultural wealth.
Description
The house
The house was built in 1970. Its design drew inspiration from the characteristics of classical 17th-century architecture, with old materials reused. It has three levels, each of which has a floor area of around 300m². There is a semi-basement, a raised garden-level floor and a first floor.
The garden-level floor
The entrance door leads into a hallway adorned with sculpted oak panelling and floral wall paintings. The floor tiles are patterned with small black square inserts. The reception rooms display the traits of classicism. The main lounge and the dining room illustrate this well. Mouldings, finely sculpted marble fireplaces and Fontainebleau parquet are combined well with small-paned French windows. These rooms, bathed in natural light, lead straight out onto a south-west-facing terrace of Burgundy stone. An adjoining kitchen lies next to an eating area, a scullery and a utility room. On the other side, there are three bedrooms with en-suite bathrooms like in a hotel. An imposing staircase of stone and terracotta, with a wrought-iron balustrade, leads up to the first floor.
The first level
The landing connects to a master suite and a secondary suite. The first suite has a double height with exposed roof beams. A bedroom connects to a lounge with a tuffeau-stone fireplace. There is an adjoining bathroom and shower room each with a lavatory and a wardrobe. The secondary suite has two spacious bedrooms, a reading room, a little bedroom with a shower room to be renovated, and a shared bathroom.
The lower level
The semi-basement needs to be entirely restored. It has a relaxation space with a swimming pool, a jacuzzi, a terrace and a sauna. Further on, there are several annexe rooms: a storeroom, a boiler room, a garage and a studio apartment.
The caretaker’s house
The caretaker’s house offers an 80m² floor area, spread over a ground floor and a first floor. A basement extends beneath the whole dwelling. This house was recently renovated in a contemporary style with finishes and materials of medium quality. On the ground floor, an entrance hall with a lavatory leads to a stairwell and connects to a lounge that is bathed in natural light and extended with a sage-green kitchen. A vinyl floor that imitates herringbone parquet extends across the space. On the first floor, a landing connects to a lavatory and two bedrooms, both of which are carpeted. They adjoin a bathroom and a shower room. The walls are adorned with tiling. Rush matting covers a concrete floor.
The horse-riding complex
The stable has 11 spacious looseboxes, two saddle rooms, a shower and grooming spaces. The grounds include high-quality structures, including a riding school with a fibre-sand surface and a riding arena that is 100 metres long and 30 metres wide, also with a surface of fibre sand. There are 13 paddocks too.
The timber gîte
A timber hut has been turned into a self-contained gîte. It has a bedroom, a kitchen and a shower room.
Our opinion
This peaceful property is set back from bustle in absolute calm. The elegant house is hidden behind a curtain of vegetation, like a well-kept secret just outside the charming town of Barbizon. The house displays the traits of classical architecture in the tradition of grand country homes. Its unspoilt environment surrounds this architecture harmoniously. The grounds cover over three hectares and are dotted with cedars and linden trees. The idyllic estate forms a coherent whole with the large main house, the caretaker’s dwelling, the gîte and the horse-riding structures. The balance between tranquil country life and convenient closeness to Paris makes this property precious. And the balance between heritage and practicality makes it unique. This bucolic property could be given all kinds of purposes. It could be your main home, a guesthouse or a private horse-riding centre, close to a vast forest just south of the French capital.
3 950 000 €
Fees at the Vendor’s expense
Reference 838235
| Land registry surface area | 3 ha 60 a |
| Main building floor area | 902 m² |
| Number of bedrooms | 11 |
| Outbuildings floor area | 80 m² |
| including refurbished area | 80 m² |
French Energy Performance Diagnosis
NB: The above information is not only the result of our visit to the property; it is also based on information provided by the current owner. It is by no means comprehensive or strictly accurate especially where surface areas and construction dates are concerned. We cannot, therefore, be held liable for any misrepresentation.

