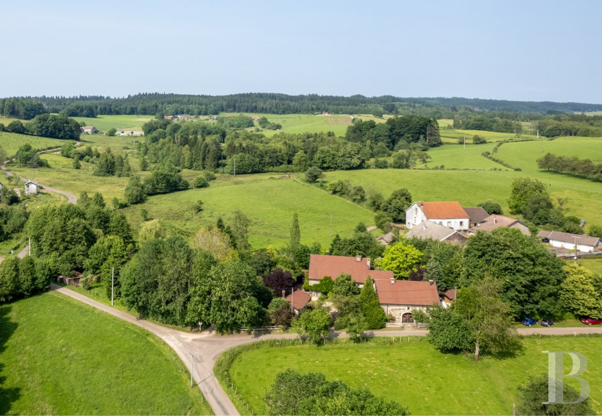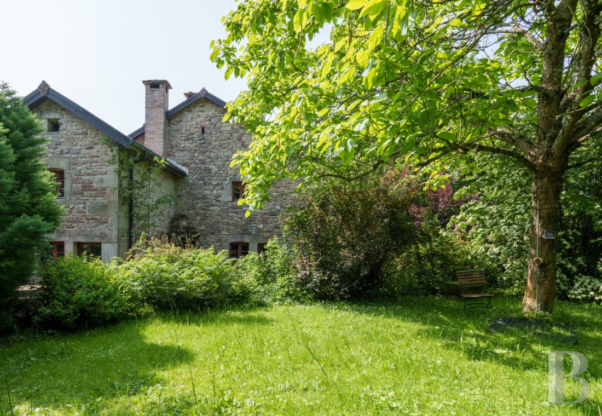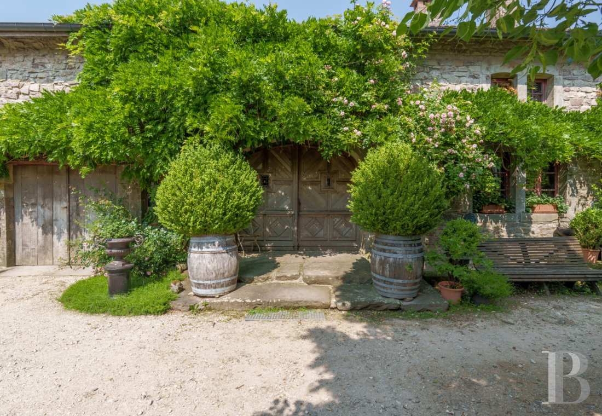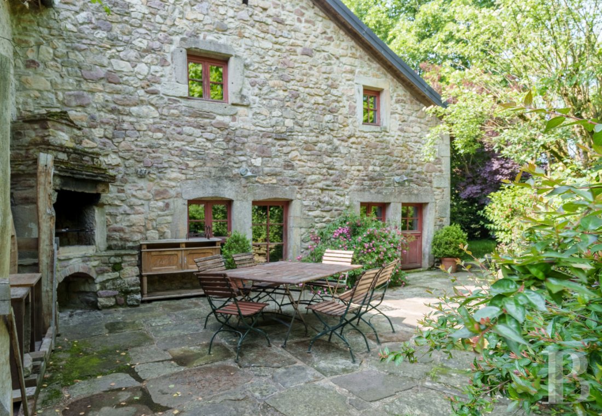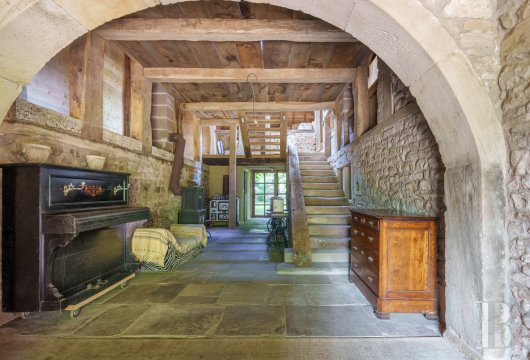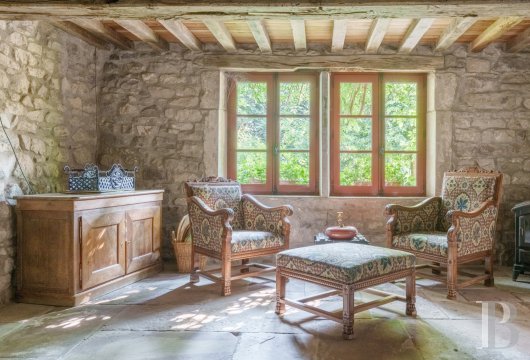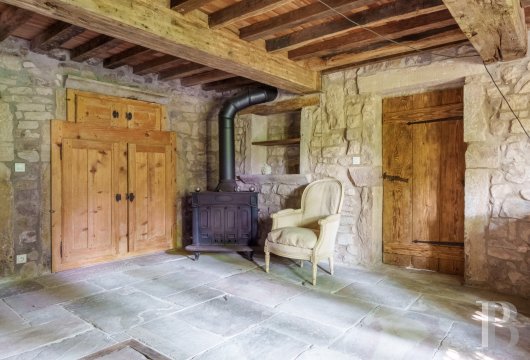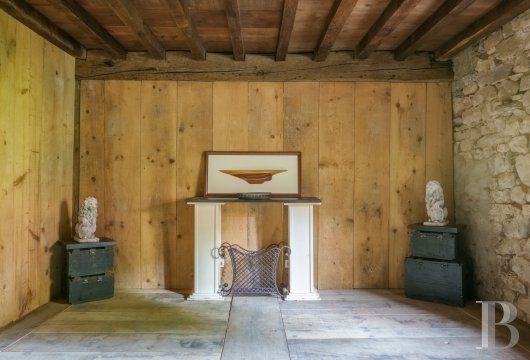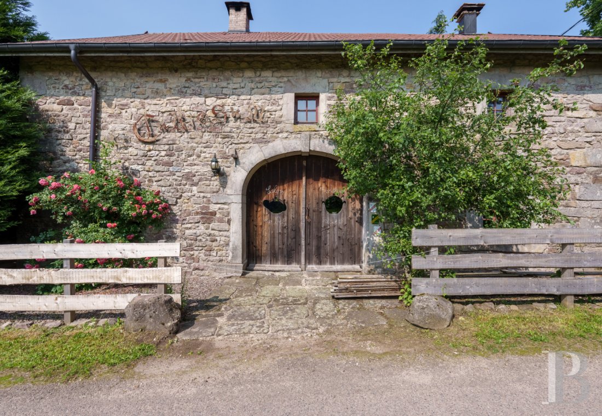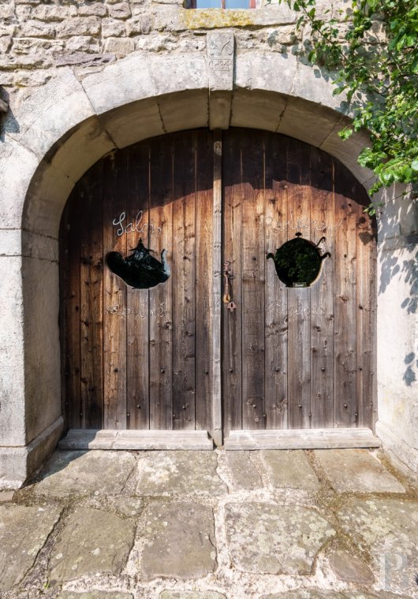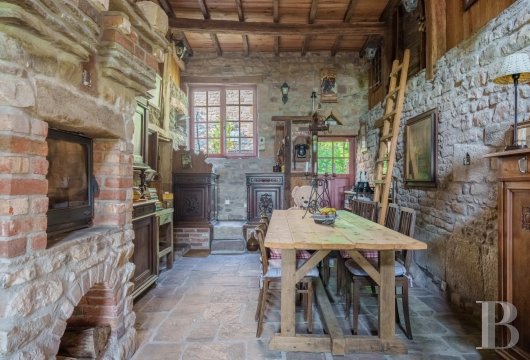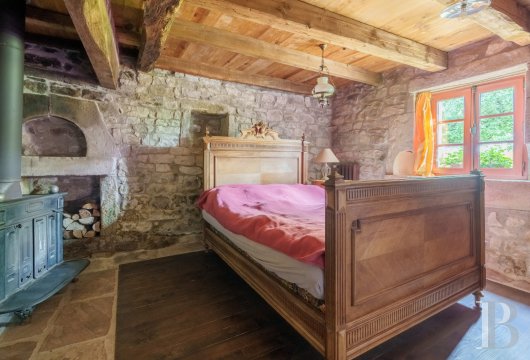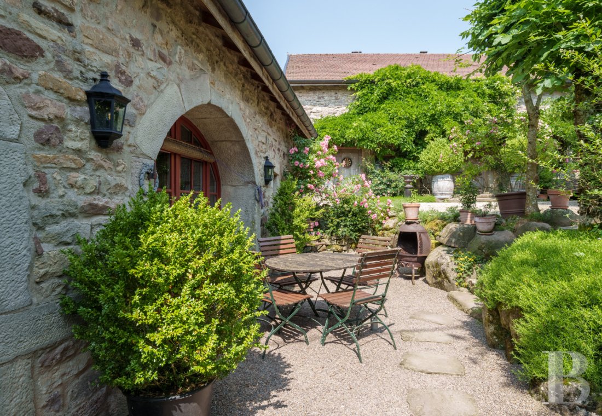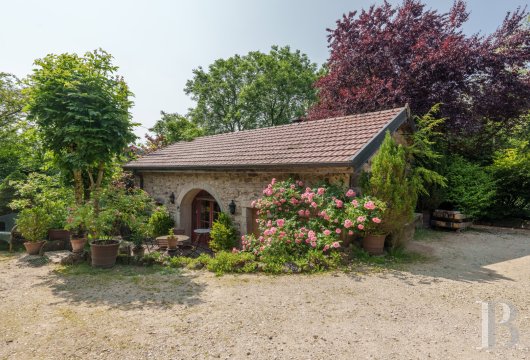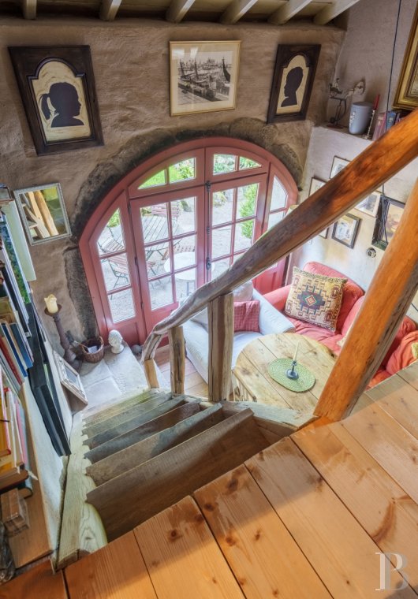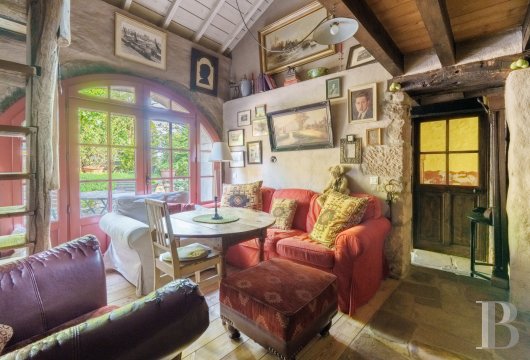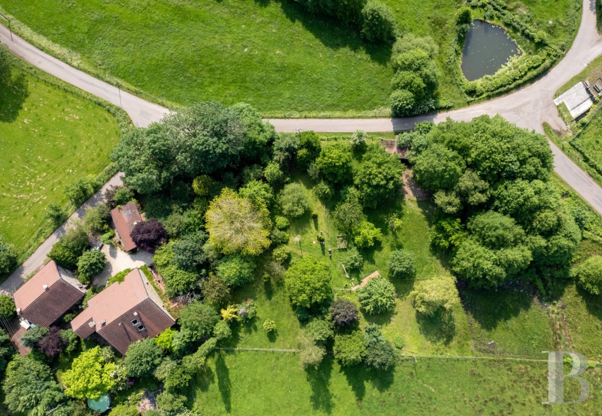the towns of Luxeuil-les-Bains and Le Val-d'Ajol in France’s beautiful Vosges Saônoises area

Location
The property lies in the north-east of France’s Haute-Saône department, in the Franche-Comté area, 20 minutes from the spa town of Luxeuil-les-Bains. It is 600 metres above sea level, tucked away in a hamlet. The town of Le Val-d'Ajol, six kilometres away, offers shops and amenities for everyday life. Countless forests, rivers and waterfalls dot the region. The Plateau des Mille Étangs (the “Thousand Lakes Plateau”) – the gateway to the Ballons des Vosges regional nature park – is less than 20 minutes away. There is a high-speed train station in Remiremont, 30 minutes away by car. From there, you can reach Paris in less than 3 hours by rail. Épinal and Belfort are respectively 45 minutes and 1 hour away, Mulhouse and Besançon are both 1 hour and 30 minutes away, Basel with its international airport is 1 hour and 40 minutes away, and Strasbourg and Dijon are both 2 hours and 15 minutes from the property.
Description
The farmhouse from 1764
Like many farmhouses in the Vosges Saônoises region, this edifice is built around a central carriage entrance area in which carts used to be stored. Clogs, clothes and work tools were also stored here. The farmhouse contained, under the same roof, a dwelling and a cowshed, separated by the central carriage entrance area. This building is the biggest dwelling among the property's three houses. The current owners have started interior renovation works, which need to be finished to make the three levels liveable.
The ground floor
A double door of sculpted wood in an arched opening leads into a former covered entrance area, which has been turned into a central hallway. This hall, which has a wood-burning stove, connects to most of the ground-floor rooms. On the right, there is a lounge with exposed ceiling beams. It has a wood-burning stove and is bathed in natural light from two large windows that face south-west. A wooden door leads to a second lounge. Further on, there is a 41m² kitchen with a large stone fireplace. This kitchen is filled with natural light from three windows and two glazed doors that lead out onto an east-facing terrace with a stone barbecue. From the entrance hall, a large glazed door leads straight out to the garden. A small spare room could be used to create a lavatory. An adjoining utility room houses a heating oil tank. To the left of the large entrance door, there is a former cowshed with a 39m² floor area. You reach it from outside. It has been turned into a garage in which two cars can be parked.
The first floor
You reach the first floor from a straight sandstone staircase. There are different rooms up here. A renovation project could turn them into four bedrooms and two bathrooms. The whole of this level has wooden flooring. And you can see the wooden roof frame.
The second floor
You reach the second floor via a straight wooden staircase. It is a mezzanine floor with storage spaces.
The farmhouse from 1834
This farmhouse is smaller than the farmhouse from 1764. Like the other one, it is built around a central carriage entrance area.
The ground floor
Beyond a terrace, a wooden double door in an arched opening leads inside. The former covered entrance area has been turned into a 32m² lounge with a four-metre-high ceiling with exposed beams. A water-based fireplace insert is used for the central heating, which warms up all the dwelling’s rooms. The lounge connects to all the other rooms in the house. A small window above the arched opening brings natural light inside, as does a large window and a glazed door that leads out through the back to the garden. To the right of the entrance area, there is a bedroom with a stove. It has wood strip flooring and is filled with natural light from a south-west-facing window. A wooden door leads to a second bedroom, which has a floor of terracotta tiles. To the left of the entrance area, there is a shower room with a lavatory. At the end, stone steps take you to a fitted kitchen where a glazed door leads out to the central court.
The upstairs
You reach the first floor via an outdoor ladder that leads up to a glazed door above the kitchen’s glazed door. This first floor is currently used as a storage space.
The former bakehouse converted into a dwelling
The former bakehouse stands at a level that is slightly lower than the property’s central court. A gravel terrace extends in front of it. It has a ground floor and a first floor in the roof space.
The ground floor
Beyond a glazed door, a small corridor connects to a lavatory and a bathroom and then, at the end, a lounge in the former baking room. The oven is still in working order. This room is bathed in natural light from a large glazed door with a wooden frame, small panes and double glazing. There is a stove between the bread oven and the staircase. Next to this room, a pantry leads out to the terrace. This pantry could easily be turned into a kitchen once the nearby inlet and outlet water pipes have been connected to it.
The upstairs
From the lounge, a staircase of solid wood leads up to a landing that connects to two bedrooms in the roof space.
The garden
The garden extends mainly in the northern section of the property. It covers around 8,000m² and is dotted with trees of different varieties, including apple trees, pear trees, walnut trees, maple trees and chestnut trees.
Our opinion
This remarkable property has unique character. It is set back in a calm, bucolic backdrop that invites you to unwind. The different agricultural buildings of this former farm combine with each other harmoniously to form an authentic haven that is typical of France’s Vosges Saônoises region. You can settle comfortably into the farmhouse from 1834 and the old bakehouse straight away. By doing so, you could happily take the time needed to restore the farmhouse from 1764. Once some minor plumbing has been carried out in the bakehouse’s pantry, one of the two liveable dwellings could become a delightful country gîte. And the property is ideally located, beside forests and valleys where you can enjoy walks, as well as lakes where you can enjoy water sports and spa towns steeped in history.
Reference 754573
| Land registry surface area | 8039 m² |
| Main building floor area | 330 m² |
| Number of bedrooms | 2 |
| Outbuildings floor area | 167 m² |
NB: The above information is not only the result of our visit to the property; it is also based on information provided by the current owner. It is by no means comprehensive or strictly accurate especially where surface areas and construction dates are concerned. We cannot, therefore, be held liable for any misrepresentation.

