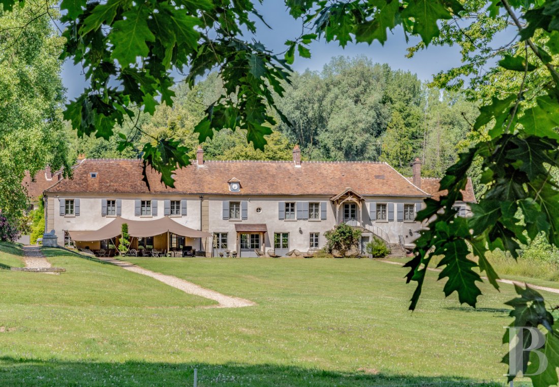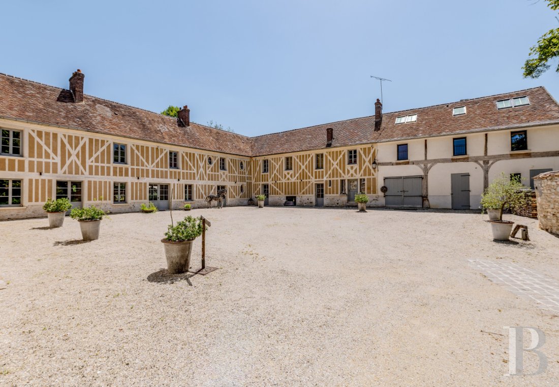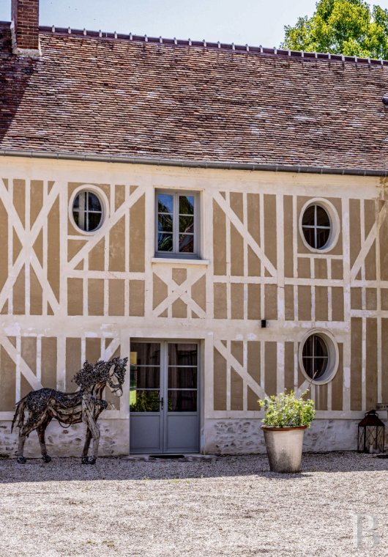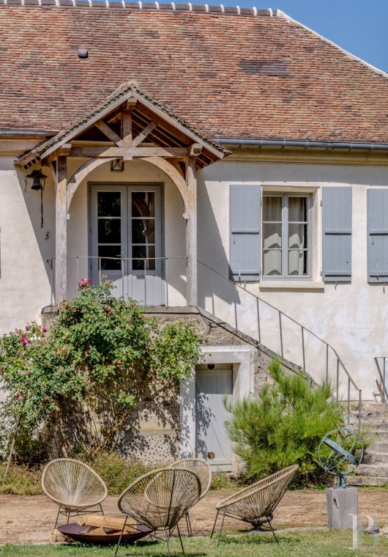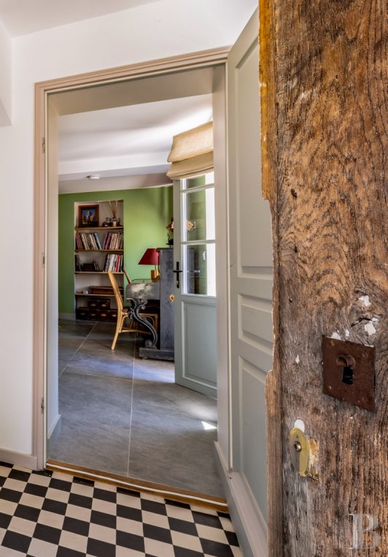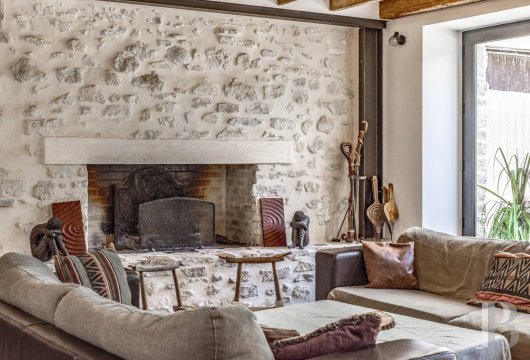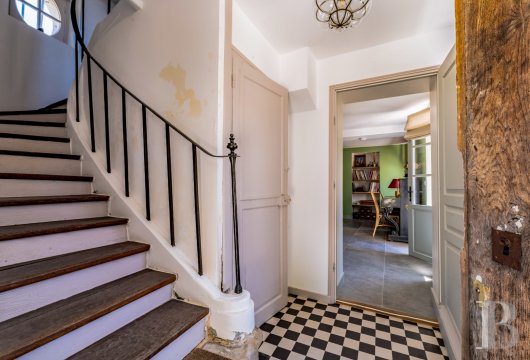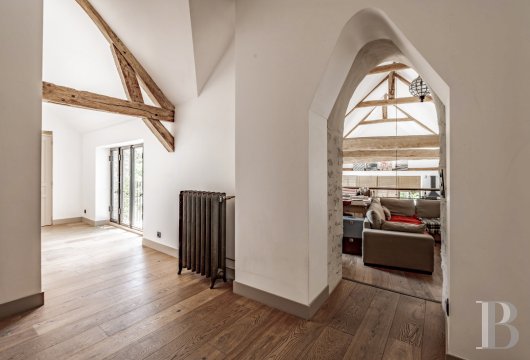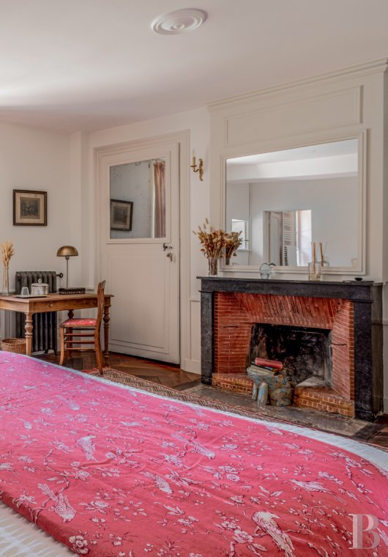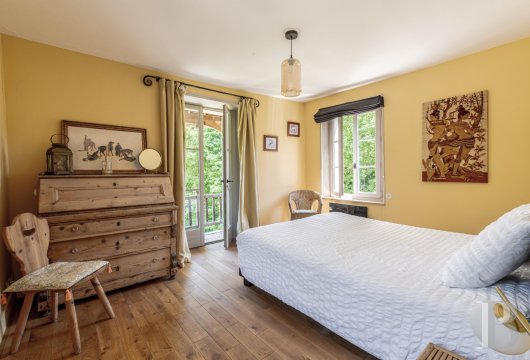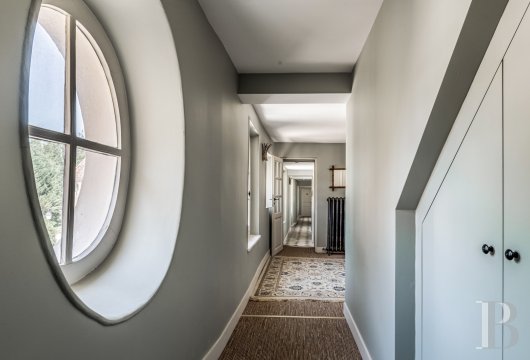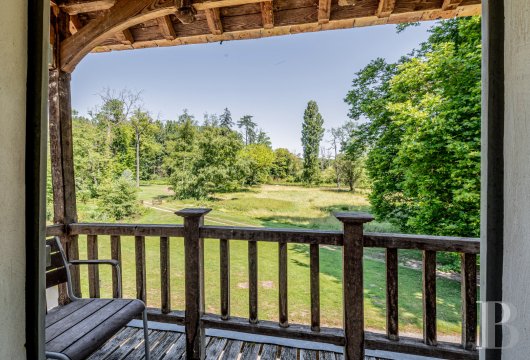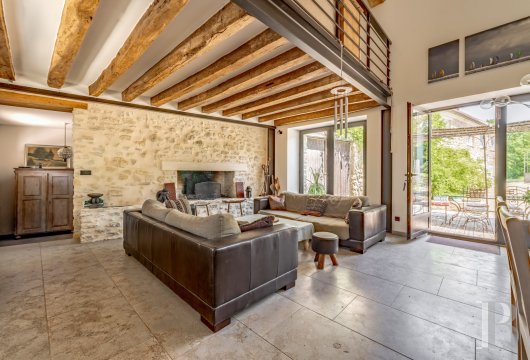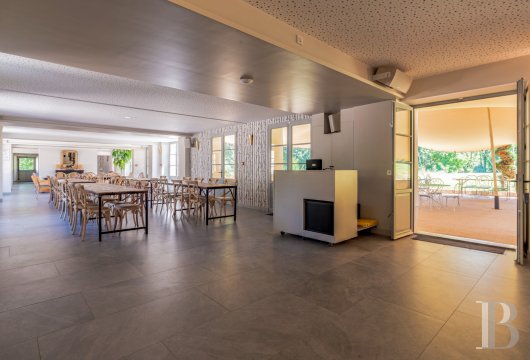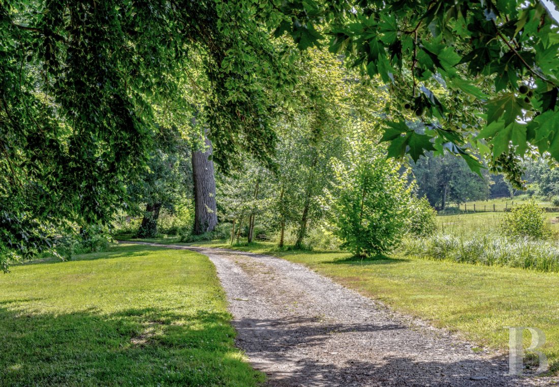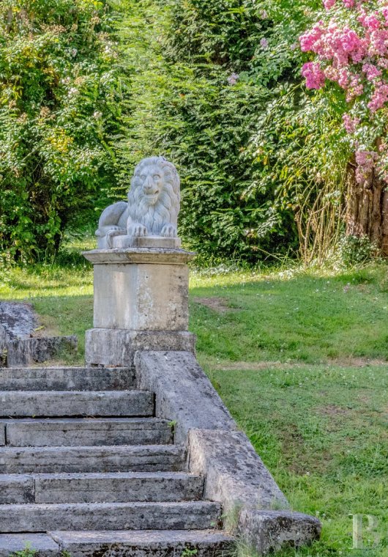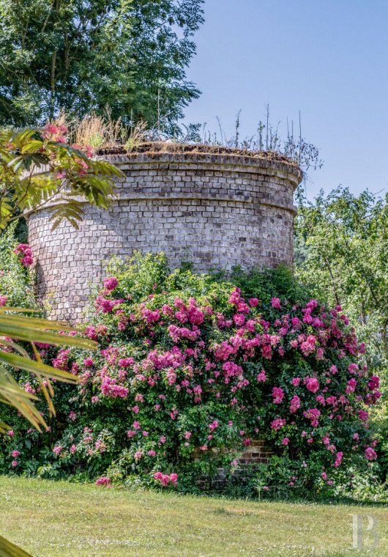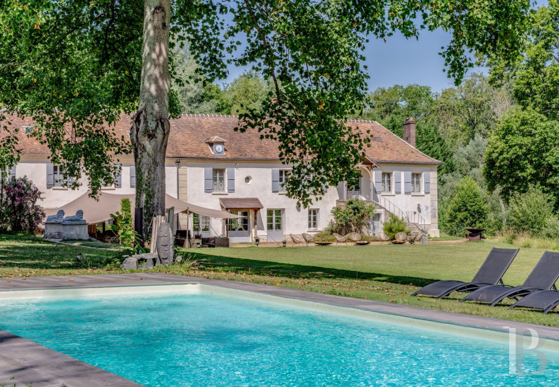for development in 20 hectares of parkland, 40 minutes north of Paris

Location
In the north of the Île-de-France region, this property is part of an area much sought-after for the richness of its heritage and the diversity of its natural surroundings. Situated at the crossroads of the Val d'Oise and the Oise departments, it benefits from an environment that is still rural, on the edge of state-owned forests. Nearby attractions include the Château de Chantilly, the historic town of Senlis, Royaumont Abbey, as well as renowned golf courses and stud farms. The surrounding communities are home to a wealth of shops, educational and cultural facilities and an active local community. The estate can be reached by road from Paris in 40 minutes. A nearby station provides daily connections to the capital, with an equivalent journey time. Roissy-Charles de Gaulle airport can be reached in around 20 minutes.
Description
The house
It has two floors and spans around 900 m². The north-facing entrance leads to the various parts of the ground floor, which is dedicated to receptions. In the centre, a vast room of almost 160 m² opens onto the south-facing terrace and garden. Several adjoining lounges of different sizes, allow for different uses or groupings. A professional kitchen, which is set back, has been designed to meet the needs of large gatherings or events. It communicates with a pantry and service areas. Upstairs, 12 rooms are divided up into private areas and reception areas. Several of the en-suite suites enjoy wide views over the park. Some have preserved old features such as herringbone parquet flooring, original joinery, fireplaces and panelling. It is easy to circulate between the different wings. A self-contained flat, an industrial-style detached house and a caretaker's cottage complete this versatile development.
The outbuildings
Away from the main building, a caretaker's cottage, accessible from the courtyard, can be used for independent residential or service purposes. Further back, a second home stands out due to its more contemporary style. Designed in the spirit of an upscale workshop, it combines exposed stone, wooden framework and metal window frames. The light-filled interior features generous volumes on several levels, organised around a large living room with a fireplace, a double-height kitchen and a mezzanine. A separate flat with its own entrance has been created as an extension to the main building, making it ideal for entertaining guests or family members. These three units can be used in a variety of ways: as residences with separate areas, as tourist accommodation or for professional purposes.
The grounds
The estate extends over 20 hectares in a single plot, comprising meadows, woodlands, pastures, an orchard, vegetable garden and pond. To the south, a large terrace extends from the reception room and opens onto a vast lawn, dotted with copses and flowerbeds. A secluded, heated swimming pool blends discreetly into the landscape. Further on, a tennis court is surrounded by hedges. Nearby, a greenhouse, vegetable patches, shelters and a shed can be used for extended domestic or agricultural purposes. Stone sculptures and ornamental elements line the pathways, giving the parkland a classical, landscaped feel. The carefully maintained grounds offer changing views and a diversity of atmospheres, with clearings, undergrowth and open meadows.
Our opinion
An estate where the feeling of tranquillity is amplified by the sober beauty of the landscape and the understated elegance of the buildings, without ostentation. Set in unspoilt surroundings, the property features a harmoniously restored main house, combining respect for old buildings with contemporary comforts. The grounds are planted with various species of trees and discreet annexes, creating a natural setting for rest, contemplation and disconnection. The flowing, generous interior layout lends itself to a variety of uses: as a family home, guest house or country-style holiday home. Without the need for major alterations, the estate can be flexibly adapted to any type of project. It is a place that is balanced, sober and real, a place that invites you to settle in easily and for the long run.
2 750 000 €
Including negotiation fees
2 630 000 € Excluding negotiation fees
4%
incl. VAT to be paid by the buyer
Reference 987324
| Land registry surface area | 20 ha |
| Main building floor area | 900 m² |
| Number of bedrooms | 12 |
French Energy Performance Diagnosis
NB: The above information is not only the result of our visit to the property; it is also based on information provided by the current owner. It is by no means comprehensive or strictly accurate especially where surface areas and construction dates are concerned. We cannot, therefore, be held liable for any misrepresentation.

