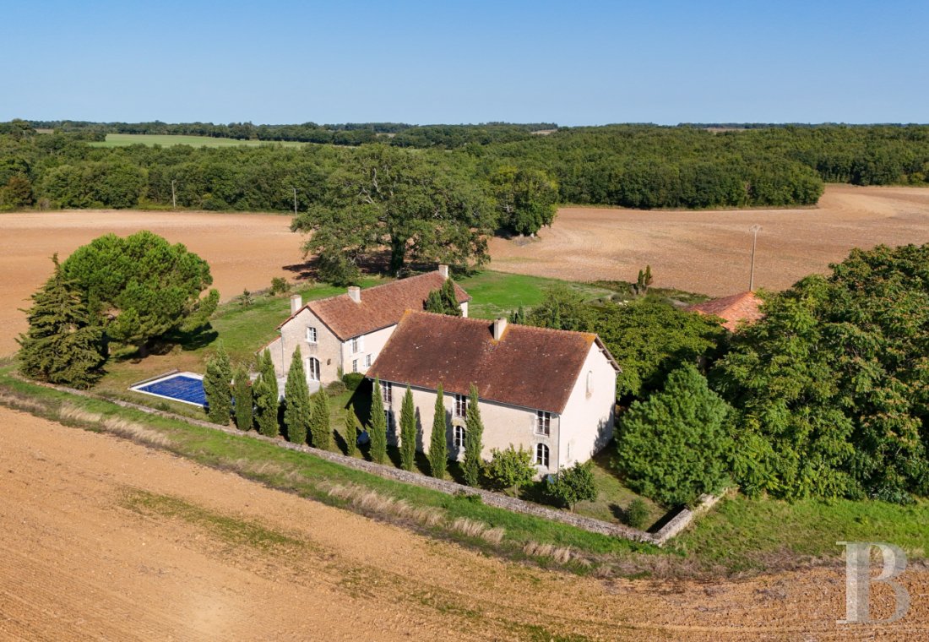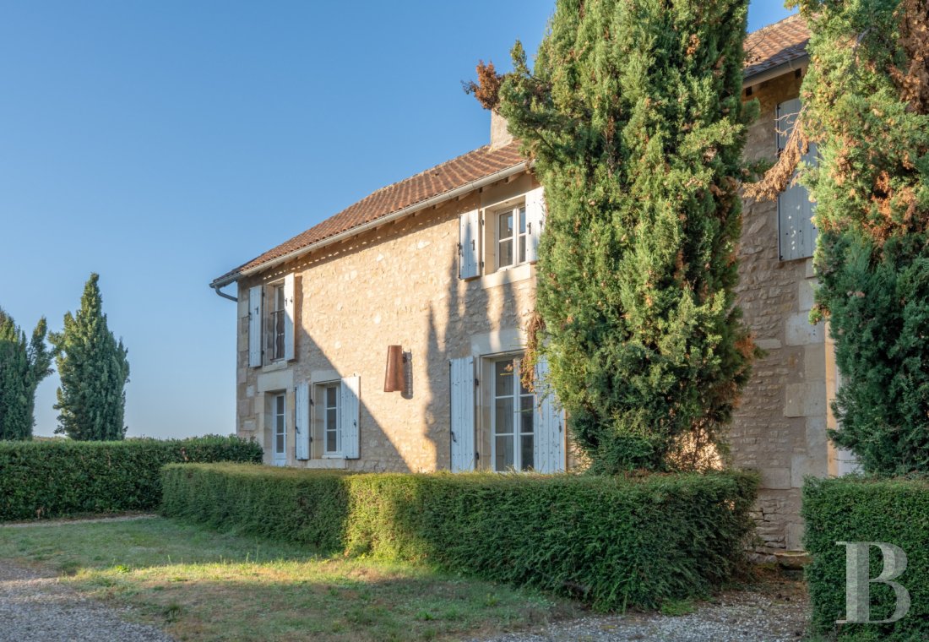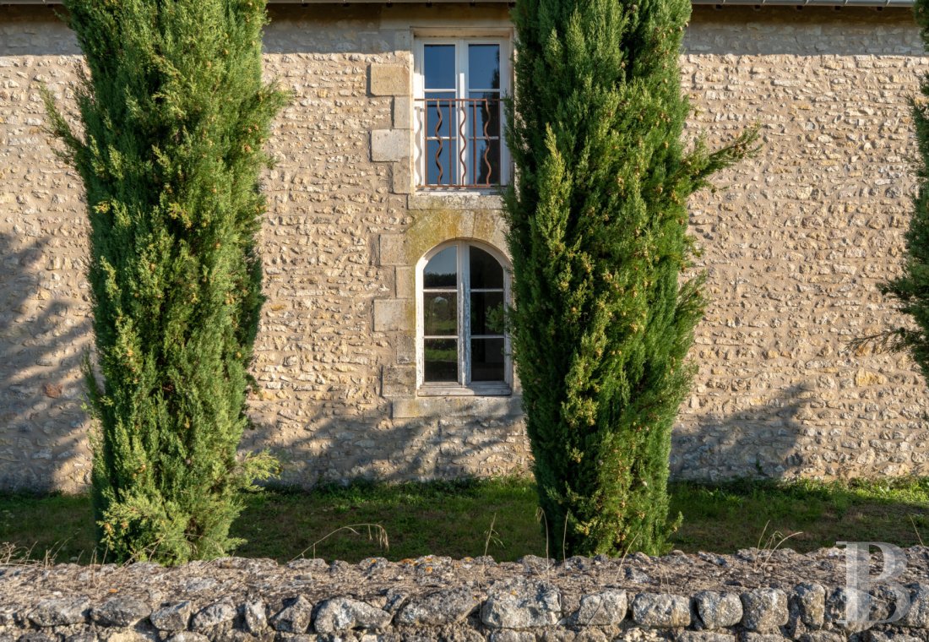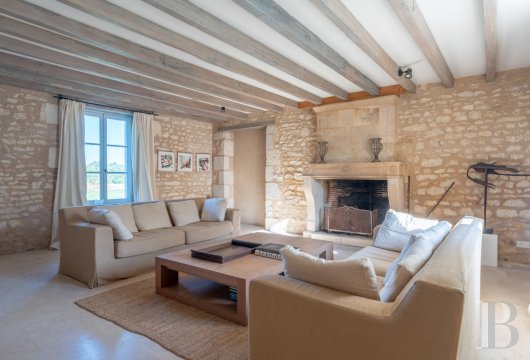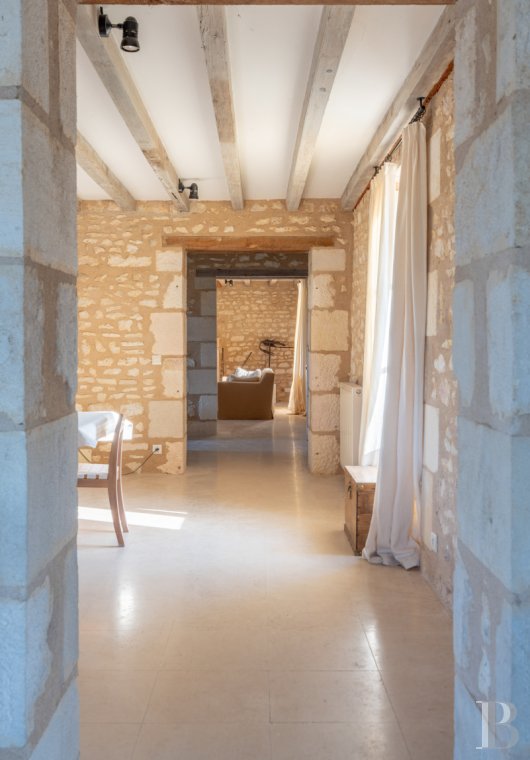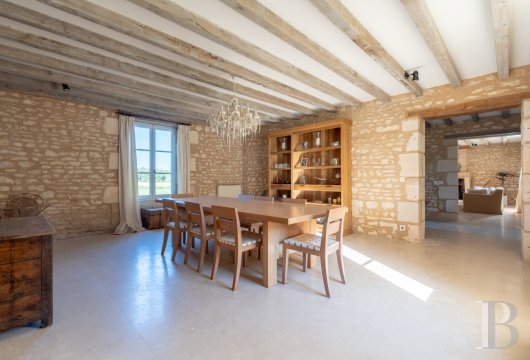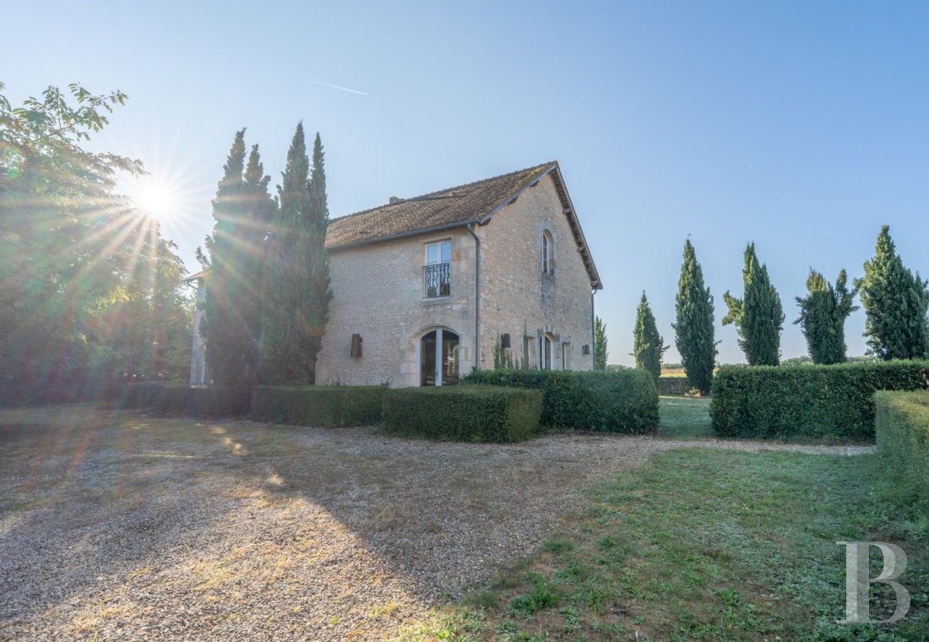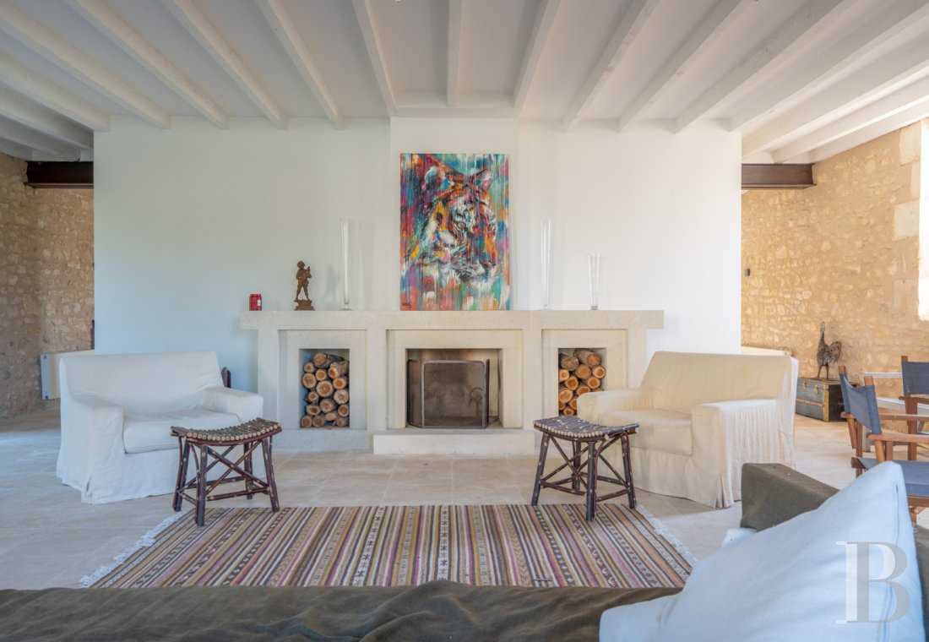Location
The property lies in France’s Vienne department, in the Nouvelle-Aquitaine region, just five minutes from a town that offers shops and amenities for everyday needs. It is only 45 minutes from the city of Poitiers and its high-speed train station. The local area is renowned for its remarkable built heritage, especially in the towns of Angles-sur-l'Anglin, Saint-Savin-sur-Gartempe and Chauvigny.
Description
The main house
The ground floor
The entrance door leads into a dual-aspect hallway. Indeed, all the rooms on this floor are dual-aspect spaces. A staircase leads up to the first floor. On one side of the hall, there is a lounge with a stone fireplace. On the other side, there are two connecting rooms: a dining room and a kitchen with a scullery. The kitchen leads straight out to a swimming pool and a terrace. Travertine tiles adorn the floors.
The upstairs
You reach the first floor via the wooden staircase. A landing connects to a lavatory and a corridor leads to three bedrooms, two of which each have an en-suite shower room and one of which has an en-suite bathroom with a shower. Terracotta tiles cover the floors.
The guesthouse
The ground floor
Two separate entrance doors lead into the ground floor of the guesthouse. This ground floor has a large lounge with a fireplace and a separate kitchen with an eating area. There is also a lavatory on this floor. Travertine tiles adorn the floors.
The upstairs
The first floor has four bedrooms. One has an en-suite bathroom and lavatory. Another one has an en-suite bathroom. And the two others each have an en-suite shower room. There is a lavatory on the landing too. Wood strip flooring extends across the rooms.
Our opinion
This former farmhouse, tucked away in France’s beautiful Vienne department, is remarkably elegant. It has been masterfully renovated in a modern style. The surrounding countryside is absolutely calm. The whole collection of buildings has kept its authentic charm. It would be the perfect holiday home. The two dwellings could be adapted to any project. Inside, the rooms are spacious and the layout smooth. The interior is bathed in an abundance of natural light from windows that punctuate walls of exposed stonework. The large outbuilding and the guesthouse could be used to develop a business in events or tourist accommodation. The garden is the ideal size – vast yet not too extensive – and from the swimming pool you can admire enchanting views of the landscape.
695 000 €
Fees at the Vendor’s expense
Reference 777144
| Land registry surface area | 6366 m² |
| Main building floor area | 200 m² |
| Number of bedrooms | 7 |
| Outbuildings floor area | 230 m² |
French Energy Performance Diagnosis
NB: The above information is not only the result of our visit to the property; it is also based on information provided by the current owner. It is by no means comprehensive or strictly accurate especially where surface areas and construction dates are concerned. We cannot, therefore, be held liable for any misrepresentation.


