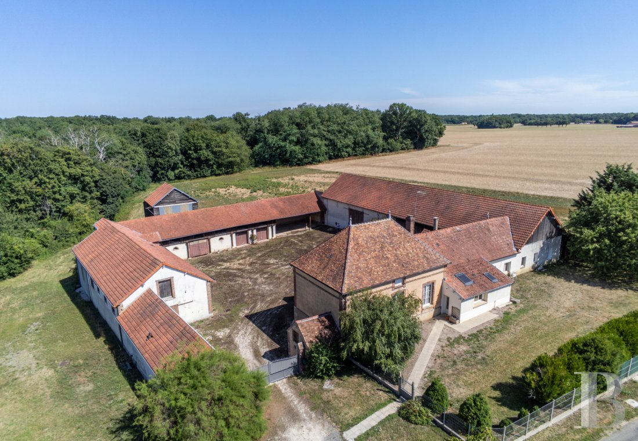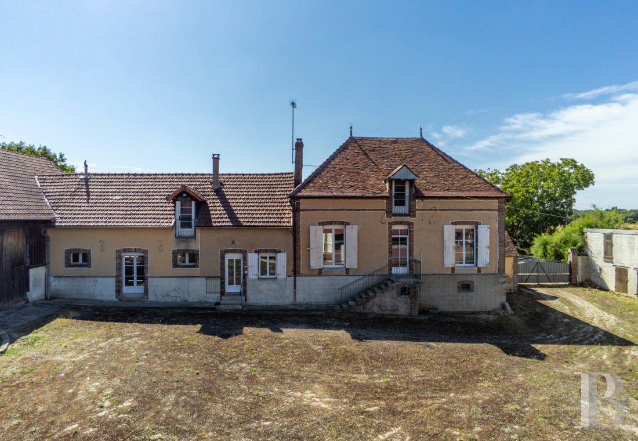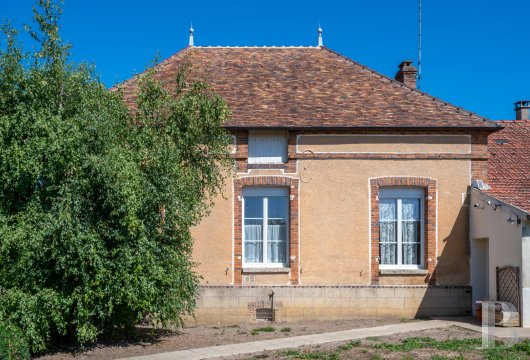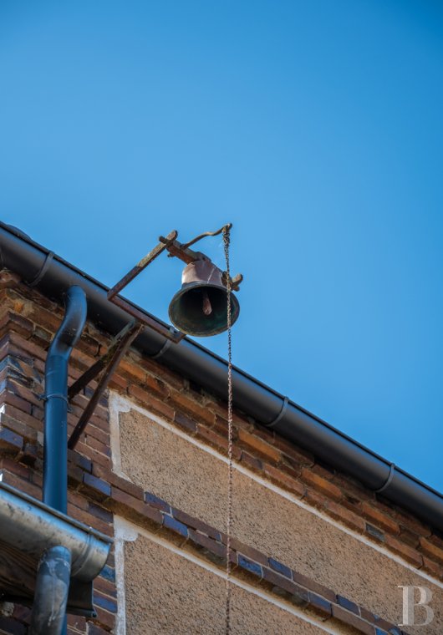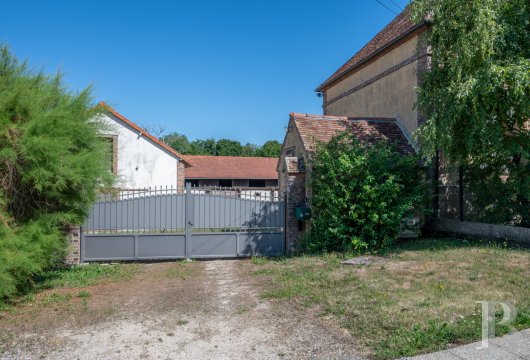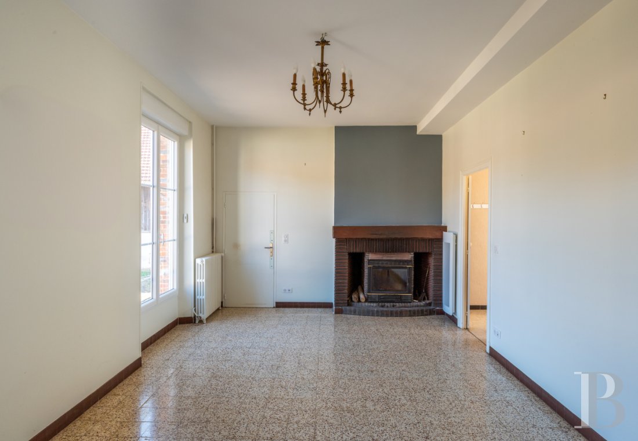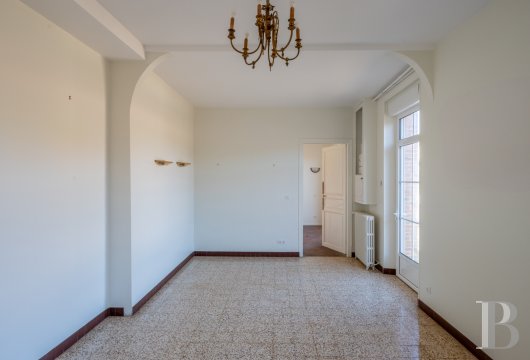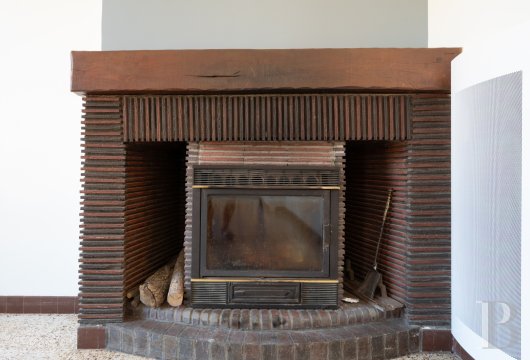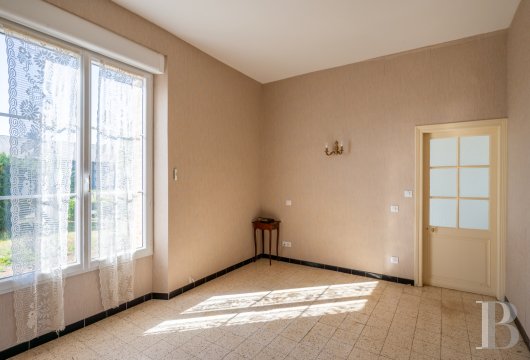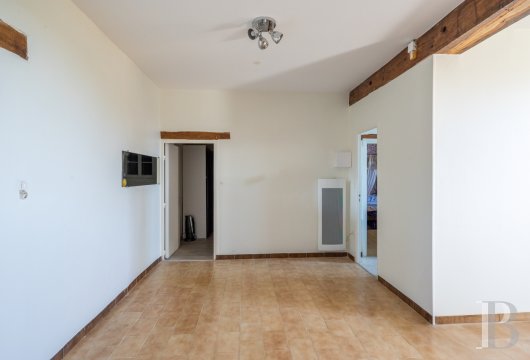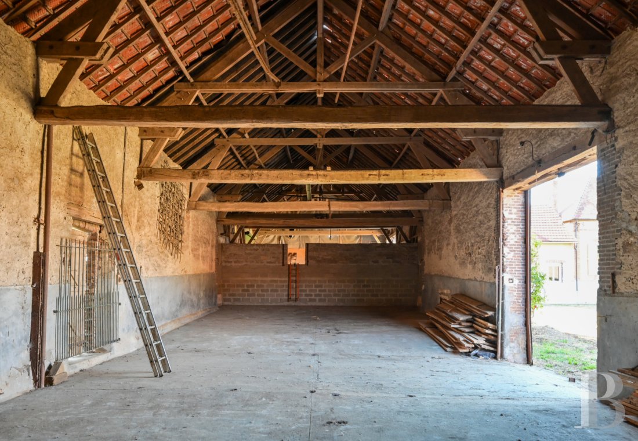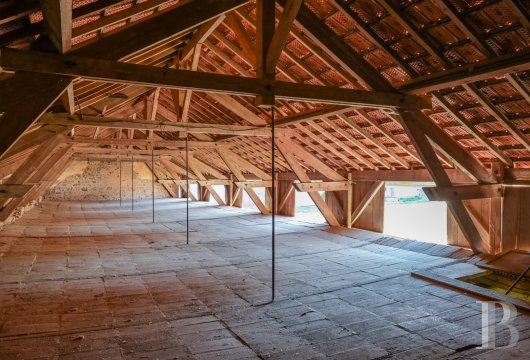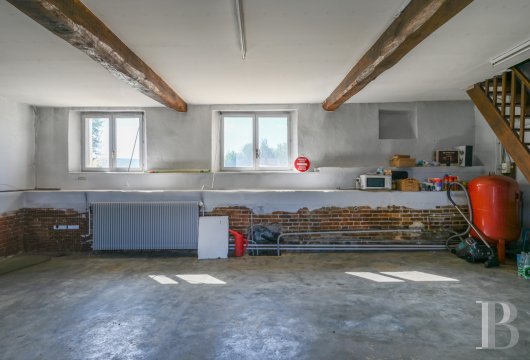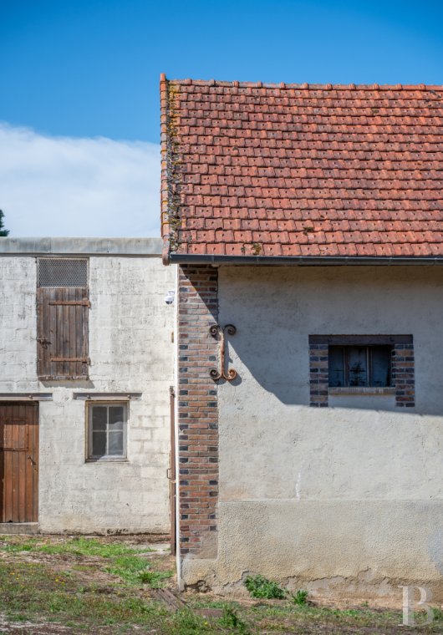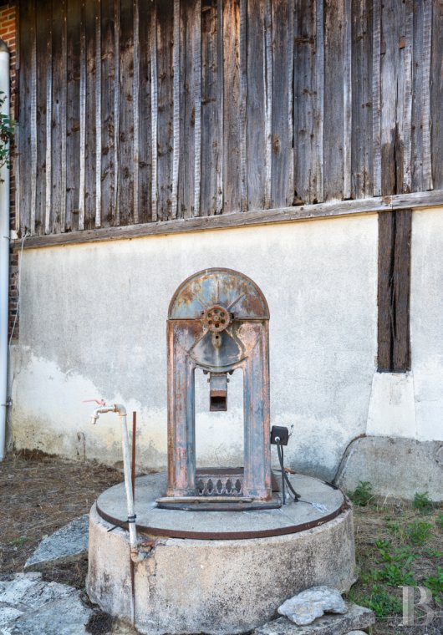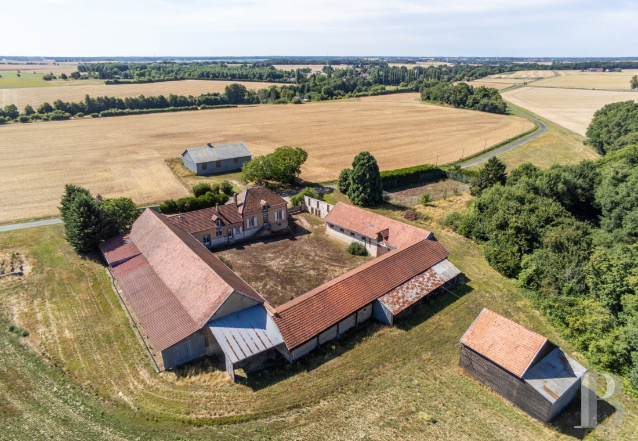Location
The property is set back from a town and nestled in a hamlet in the wooded, undulating countryside of France’s beautiful Yonne department in Burgundy. From the town of Sens, a Roman road runs through the local town, which includes, within the splendid estate Domaine de Claris, the Château de Mardilly, which bears witness to the rural classicism of the 17th and 18th centuries. This discreet neighbour gives the property quick access to the estate’s golf course and horse-riding club. There are shops and amenities nearby. The local area is well connected. From Sens train station, which is around 20 kilometres away, you can reach Paris by rail in under an hour. Indeed, there are several train connections to Paris per day. By car, you can quickly get to the nearby Courtenay tollbooth, where you can drive to the French capital in just 1 hour and 30 minutes via the A6 motorway.
Description
The main house
The main house is a single-storey dwelling. Its kitchen, bathed in natural light from roof windows, is extended with a court-facing dining room. A few steps take you to a spacious double-size lounge with an alcove and a fireplace with an insert. Beyond it there is a little multi-purpose room, then two large bedrooms with floors of terracotta tiles that date back to the time of construction. These two bedrooms are separated by an adjoining shower room. The whole interior has high ceilings and large windows, as well as a glazed door that leads out to the courtyard via a flight of outdoor steps. At the end of the wing, there is a separate section made up of two bedrooms, a bathroom and an open space that currently serves as an office. A former stable, used as a boiler room and utility room, links the two spaces. A ladder staircase leads up to a spacious loft, which could be converted. The house also has a cellar and a pantry.
The outbuildings
The outbuildings are made up of three wings arranged around the courtyard. They form a homogenous, well-preserved whole, offering a wide range of rooms. On the east side, there is a building with two large doors on both sides that lead into a vast two-level space with concrete flooring. Next, there is an open-sided barn, garages and storerooms. On the west side, there are former cowsheds that have kept their troughs. Two separate agricultural storage buildings complete the complex. The first one stands behind the buildings. The second one stands on a neighbouring plot on the other side of the country lane.
The courtyard and grounds
The central courtyard is surrounded entirely by the buildings, forming a cosy, protected outdoor space – the true heart of the property, sheltered from winds and enjoying absolute privacy. Beside the dwelling, there is an enclosed garden where a path leads to the house’s entrance. This east-facing plot enjoys morning sunlight. Around the complex of buildings, the open land extends as a meadow, surrounding the buildings and stretching up to the edge of a vast forest that you can stroll to from the house.
Our opinion
This remarkable property is a cosy haven of greenery and tranquillity. Luxuriant vegetation extends to the horizon. The home enjoys absolute privacy and calm, yet it is close to shops and amenities. The old buildings bear witness to their former purposes in farming. They have kept their charming authenticity. Furthermore, they offer much space. Indeed, they could house a workshop for craftsmanship or a professional office. The vast square courtyard gives the place its unique structure, which is both protective and inwardly orientated. Recent work, including on the electrics, has been carried out on the home. With some extra renovation, both inside and outside, you could fulfil the tremendous potential of this splendid property.
Reference 206501
| Land registry surface area | 2 ha 37 a 50 ca |
| Main building floor area | 220 m² |
| Outbuildings floor area | 750 m² |
French Energy Performance Diagnosis
NB: The above information is not only the result of our visit to the property; it is also based on information provided by the current owner. It is by no means comprehensive or strictly accurate especially where surface areas and construction dates are concerned. We cannot, therefore, be held liable for any misrepresentation.


