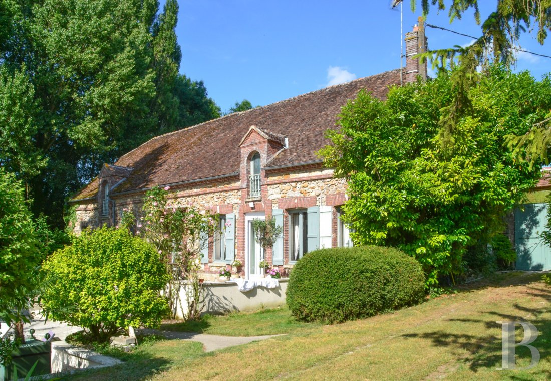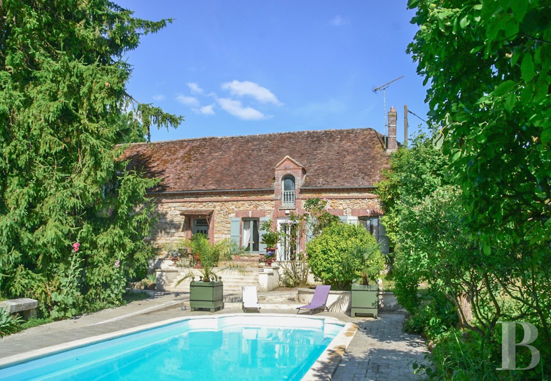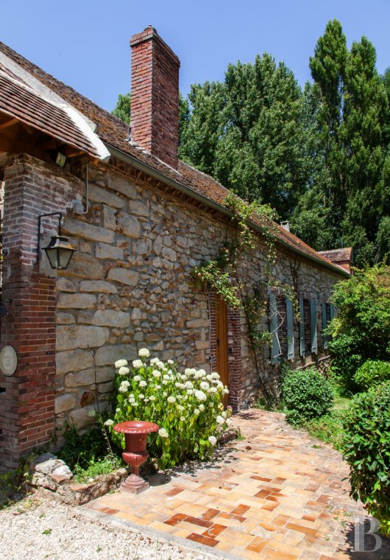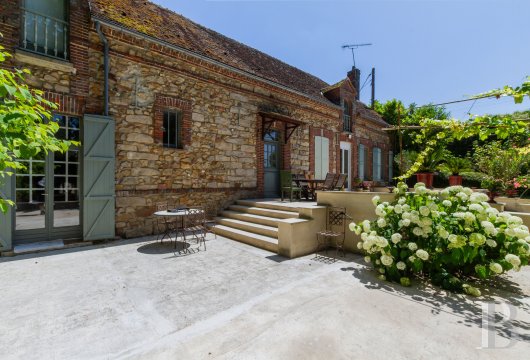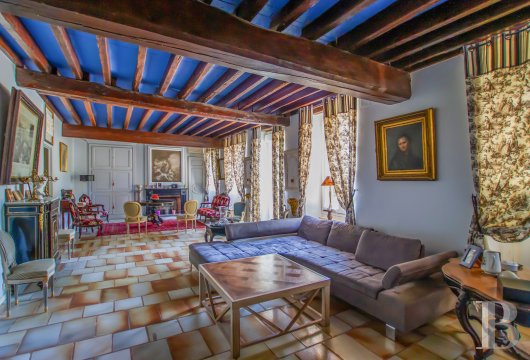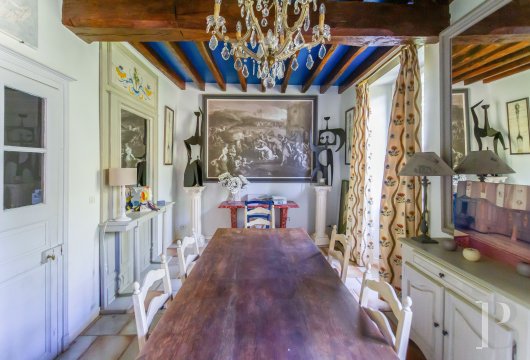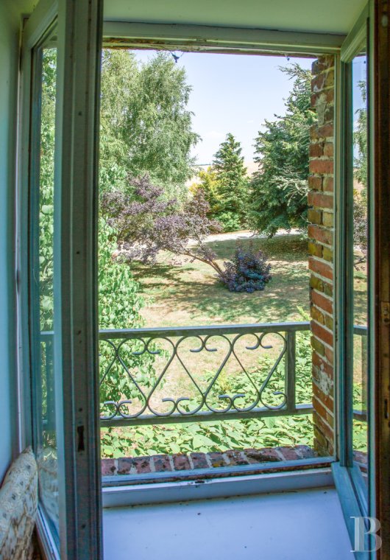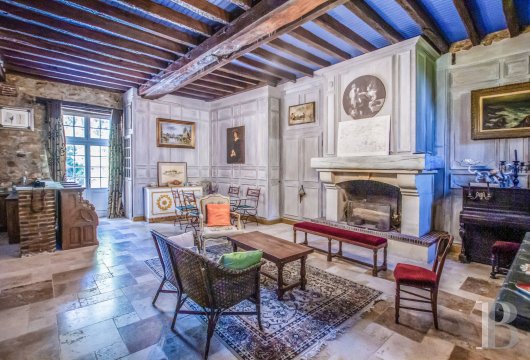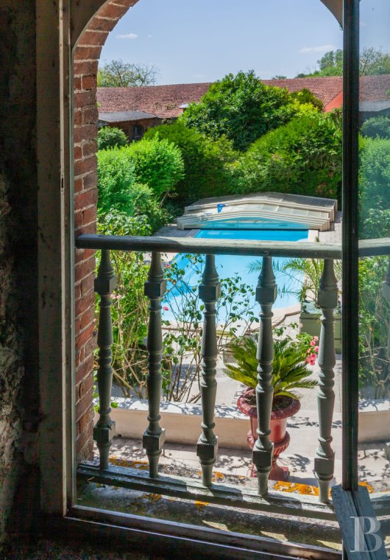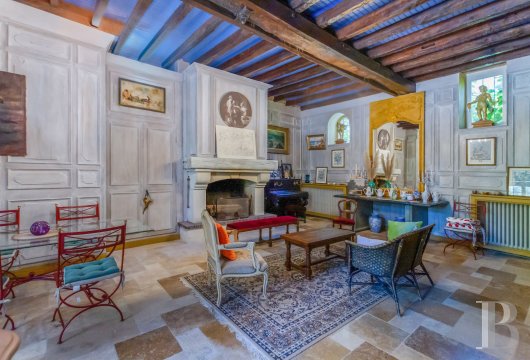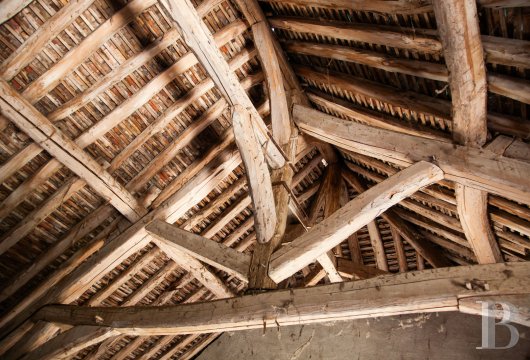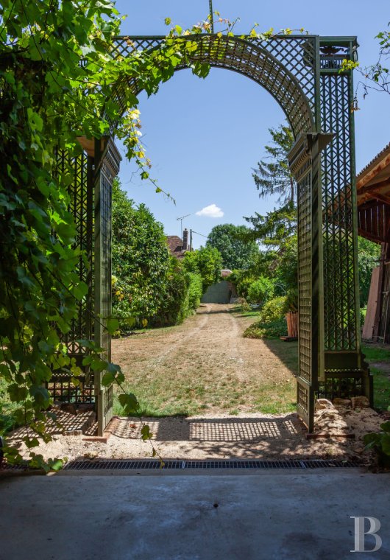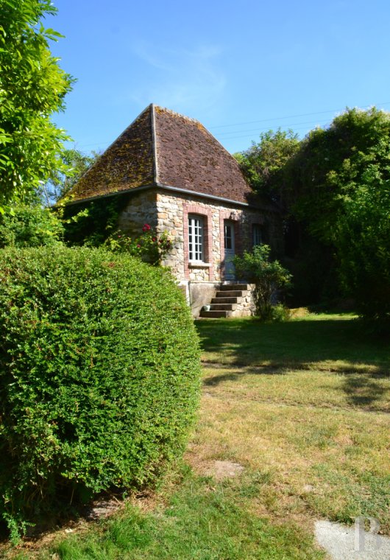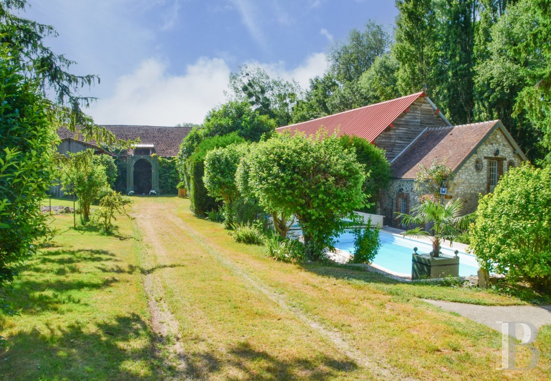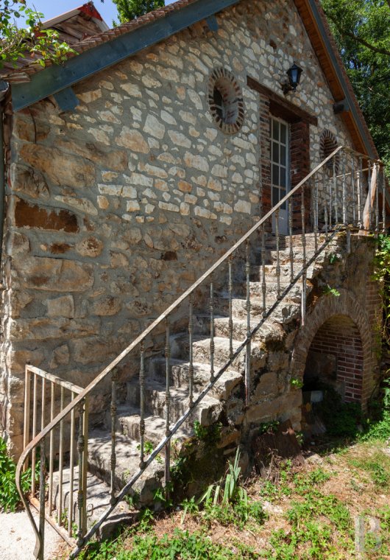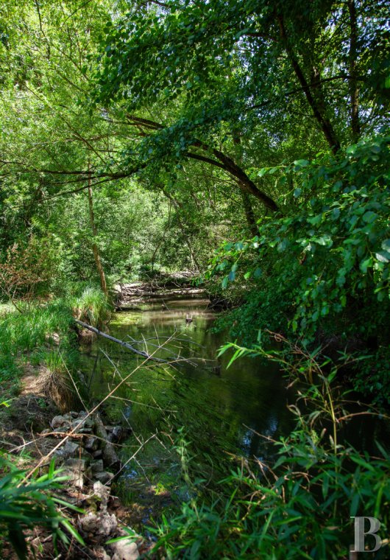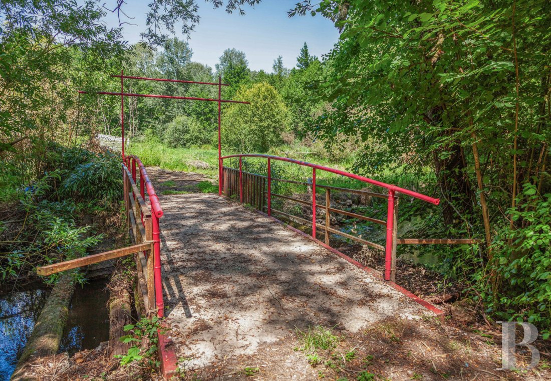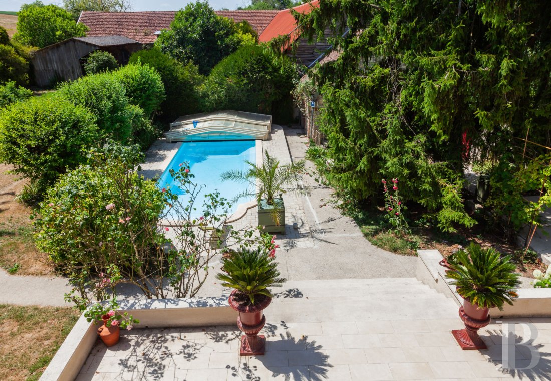Location
The property is in the western part of the Grand Est region, on the borders of Seine-et-Marne, Aube and Yonne. It is 96 km from Paris, 60 km from Troyes in Aube, 32 km from Sens in Yonne and 20 km from Provins in Ile-de-France. The nearest train station is at Nogent-sur-Seine, which has all the essential shops you might need, as well as two excellent restaurants. The village, which has over 1 000 inhabitants, has a nursery and a primary school, a bakery, a grocery shop, a doctor, a pharmacy and even a hairdresser. The flat landscape is largely farmland, only interrupted by the Orvin valley. Outside the hamlet, the property has no neighbours apart from the farmer, who lives 2 km away. There is also a bird sanctuary in the woods adjacent to the estate.
Description
The main house
It faces east-west, with a large terrace facing the setting sun, with a swimming pool. The roof is covered with small, flat, local tiles, with gable dormers and underlined by a terracotta overhanging cornice. The façades are made of millstone and feature slightly arched windows with brick jambs and arches. The two stringcourses framing the row of windows on the garden level are brick too. The entrance door, glazed and topped by a fanlight, has been renovated with double glazing.
The garden-level floor
The main entrance is from the inner garden: a door opens onto a vast living room with a blue-painted ceiling featuring exposed beams and joists. The floors are tiled and the room features a fireplace with an insert, to the left of which the doors of the built-in cupboard are a copy of the shutters in Louis XVI's bathroom overlooking the Cour des Cerfs at the Château de Versailles. The door to the cupboard to the right of the hearth was made from an altar antependium. The panel above the salon door is a copy of a bas-relief from Louis XVI's Cassette cabinet at the Château de Versailles. The living room receives generous amounts of light thanks to its four windows, one of which has is a French window. A small hallway followed by a flight of steps leads to the library, inspired by a similar one in the Château de Fontainebleau, and undoubtedly the centrepiece of the dwelling. Located at the far end of the building, it is perpendicular to the living room and has the same blue-painted ceiling with exposed beams and joists. There is also a huge, working fireplace with a stone mantel and wooden lintel and overmantel. The walls are covered with high panelling, copied from the Château de Cormatin in Burgundy. The floors are covered in Comblanchien slabs. A hidden staircase leads up to the first floor. The full-length lounge connects to a dining room via a small hallway with access to a toilet. The ceiling in this room is decorated identically to that in the drawing room. The floors are paved in stone and the doors were brought from a school, a 19th century building donated to the municipality by a well-known family. The kitchen is old and untouched, but perfectly functional. It opens out onto the gravelled driveway and connects to the lounge via a small passageway, as well as directly to the dining room. A little extra: the floor includes a bedroom and a shower room.
The upstairs
The first floor is divided between living areas and a large attic space of around 111 m² that could be converted, which the current occupants were planning to convert into flats. The living area comprises a small landing room extended by a corridor that leads to two large bedrooms opposite, each with a pedimented window. There is also a bathroom and a wardrobe.
The basement
This houses the oil-fired boiler and the borehole that supplies the property with water.
The guest house/caretaker's cottage
Built perpendicular to the main house and to the right of the swimming pool, it is built of rubble stone and has a flat tiled roof. It mainly has rectangular windows framed with brick. The small house is two storeys high and communicates with the first barn at garden level.
The garden-level floor
This features a living room with a floor covered in old terracotta tiles and a small open-plan kitchen. A hallway opens onto a shower room with a walk-in shower and a double washbasin, with terracotta tiles decorated with cabochons, a toilet and an internal access to the first barn.
The upstairs
The first floor, accessible via two staircases (one inside, the other outside), has just one bedroom with a tiled floor.
The small house
Built on a single raised level, measuring approx. 22 m², with a steeply-pitched flat-tiled four slope roof and a high ridge, rubble stone façades and brick-surrounded windows. It has just one spacious, bright, tiled bedroom with exposed beams.
The first barn
This first space of around 110 m², which connects with the small house, is currently used for receptions under its exposed roof frame. It has a sink, two mezzanines, a cement floor and windows, which let in plenty of light.
The second barn
This is an intermediate space, measuring some 63 m², which joins the two largest agricultural buildings on the estate. The three barns communicate with each other from inside. The second, like the others, has large windows, exposed beams and a cement floor.
The third barn
This space, the largest of the three at around 170 m², is also currently used for receptions and has a wood-burning stove, chandeliers, large windows and recent doors, which are all glazed. Its size is appreciable, and the space is further embellished by its exposed roof frame which is in very good condition.
The closed hangar
Spanning around 70 m², it is on the other side of the porch and at the same angle as the third barn. In reality, this hangar is simply the end of the third barn, which has been partitioned off. To recreate a huge barn, it is just a matter of removing the partitions. This multi-purpose space is used as a storage area for various items.
The open hangar
It is located at the corner of the closed hangar and covers an area of around 70 m². The building is currently used as a shed for outdoor maintenance equipment.
The swimming pool
This is an outdoor pool measuring just over 9 x 4 m, ovoid in shape and 1 to 1.9 m deep. Following on from the terrace of the house, it is reached by a few steps, bordered by limestone paving stones and trees, shrubs and other plants that provide shade, greenery and flowers in the summer months. It is equipped with a sand filtration system and chlorine treatment.
The grounds
A first metal gate opens onto the grounds, which are planted with walnut and poplar trees, and onto a path, an integral part of the property, which surrounds it, between a meadow, a small wood and a willow-lined stream. The uncultivated orchard follows on from the path. There are some very old fruit trees, plum and apple trees, which are no doubt less prolific than in their youth. A second gate provides access to the very heart of the estate, which is entirely enclosed by walls and fences, or bordered by the stream or the built-up area around the swimming pool. It is decorated with altheas, hydrangeas, yuccas, hollyhocks, old roses and cycas.
Our opinion
A group of buildings and landscapes with distinctive features, whose traditional architecture, fine materials and tall trees are a reminder of its long history. With its three vast barns, its rural setting, which an abundant stream runs through, and the absence of immediate neighbours, the estate seems ideal for large, beautiful parties. The two self-contained dwellings are ideally suited to the development of small gîtes for events, complementing the existing function rooms. The property is also ideal for those looking for large storage areas to display classic cars or works of art, or to work on their art in a spacious studio. This peaceful haven will appeal to all lovers of peace and nature.
545 000 €
Fees at the Vendor’s expense
Reference 233561
| Land registry surface area | 1 ha 6 a 50 ca |
| Main building floor area | 355 m² |
| Number of bedrooms | 3 |
| Outbuildings floor area | 500 m² |
French Energy Performance Diagnosis
NB: The above information is not only the result of our visit to the property; it is also based on information provided by the current owner. It is by no means comprehensive or strictly accurate especially where surface areas and construction dates are concerned. We cannot, therefore, be held liable for any misrepresentation.


