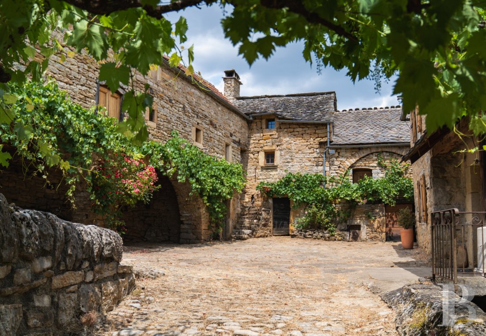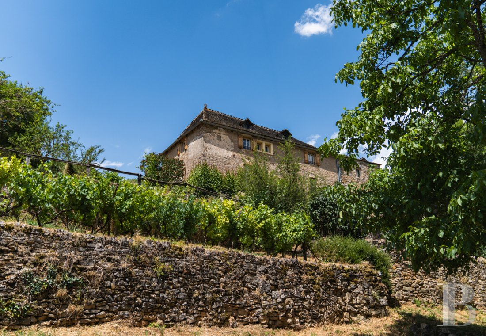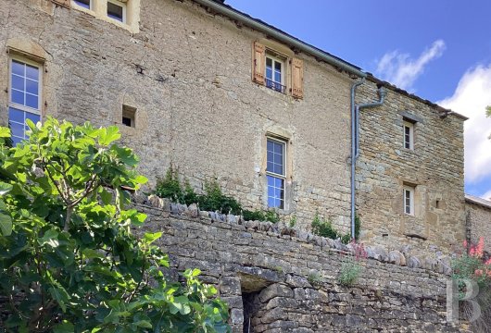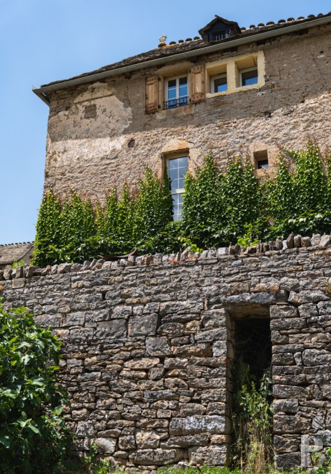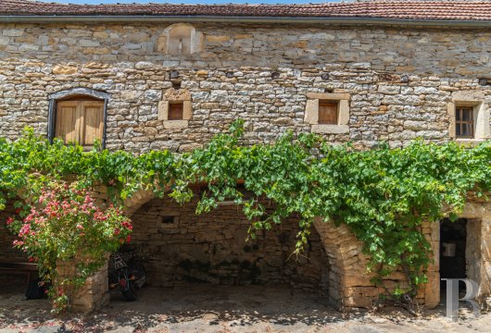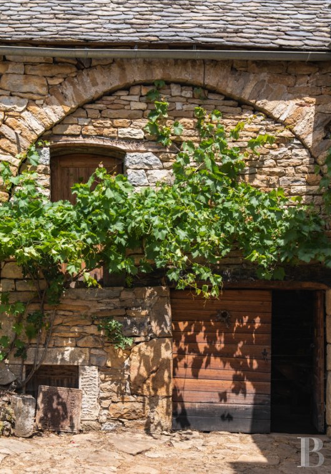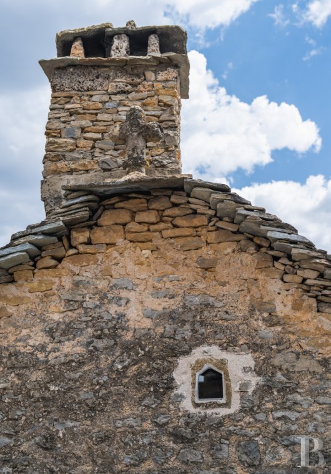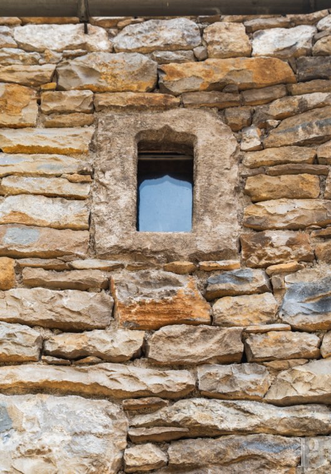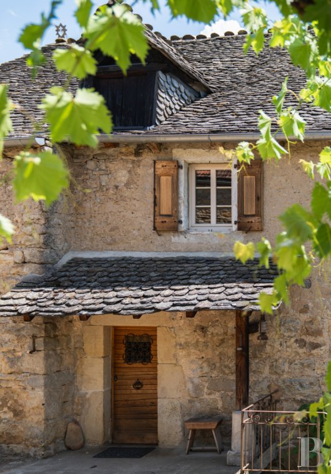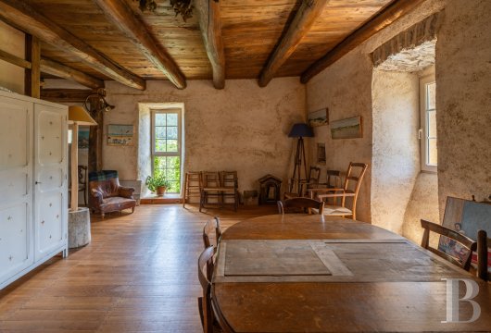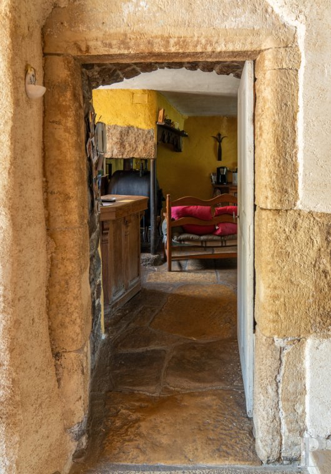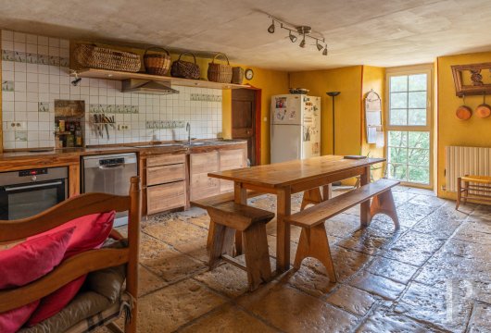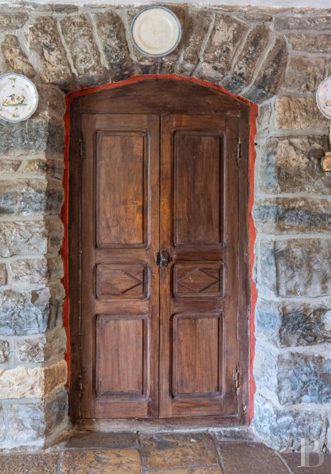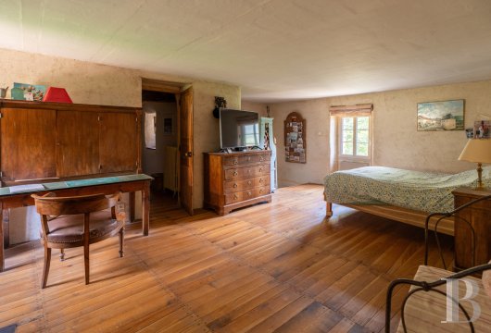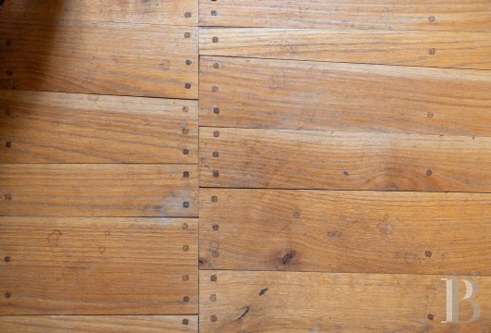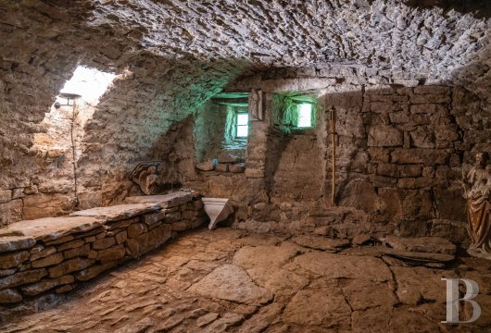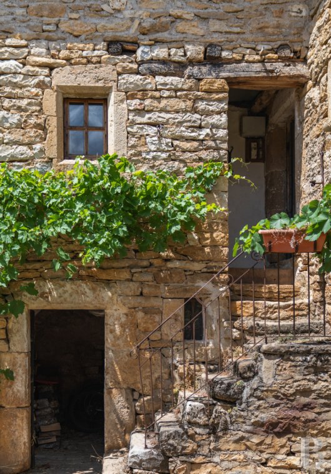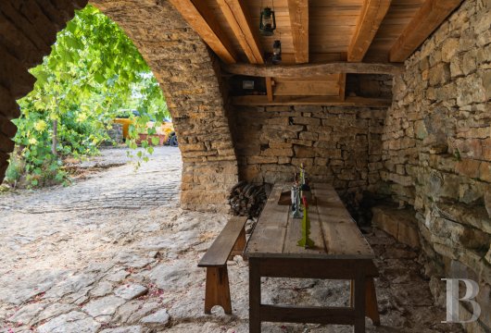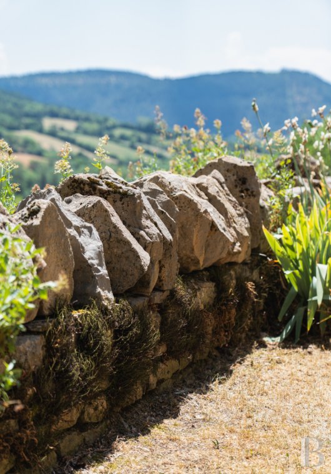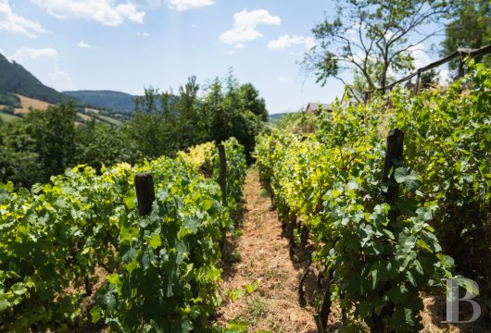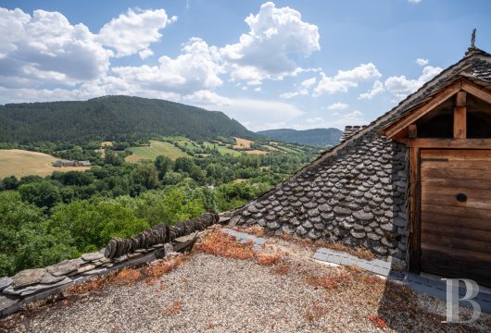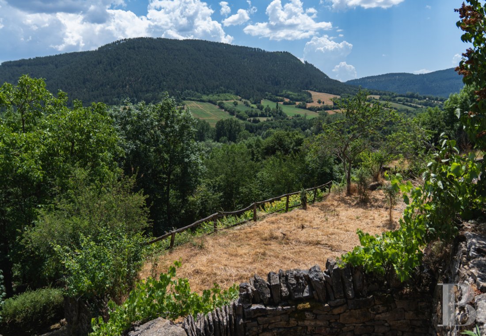Location
In the west of the Lozère department, within a region that enjoys an oceanic climate with cool winters and temperate summers, the property is located on the eastern slope of a hamlet that overlooks the Lot River valley. Approximately twenty minutes away, the city of Mende includes all the services inherent to the department’s administrative centre, while the town of Chanac, closer in distance, contains local shops, schools and medical facilities. On the outskirts of the Cévennes National Park, the dwelling is surrounded by a verdant environment ideal for outdoor activities, while the A75 motorway, accessible in approximately 15 minutes, positions the property two hours away by car from both Clermont-Ferrand and Montpellier.
Description
Following on from here is the first floor with five comfortable bedrooms placed around a central landing and insulated with a mixture of hemp and lime, whereas, the attic level, located above, could be converted into a number of different rooms. As for the two outbuildings, facing the courtyard, they provide the possibility for an extension of approximately 100 m², in addition to the more than 200 m² currently occupied by workshops, cellars and other storage spaces, which offer considerable potential for a number of different uses. Last, but not least, the property enjoys breath-taking and unobstructed views of the Lot River valley as well as the surrounding landscape and countryside.
The Farmhouse
The ground floor
Behind a thick slatted wooden door, a foyer provides access to all the rooms on this level. To the east, a kitchen-dining room of nearly 35 m² is equipped with kitchen furnishings and cupboards built into the thickness of the walls, as well as a solid wood countertop, while a wood-burning stove could be installed within the hearth of its original fireplace. In addition, this floor also includes a completely converted laundry room of approximately 14 m² extending on from the kitchen, an L-shaped living room of approximately 35 m² facing the valley to the west and, finally, a lavatory located under the wooden staircase that leads to the upstairs floor.
The upstairs
The wooden staircase opens on to a landing that could be used as a study and provides access to five sunny bedrooms, ranging in size from approximately 12 to 25 m². Heated by radiators connected to the house’s pellet furnace, one of them also has a wood-burning stove. With two shower rooms, a wardrobe and a lavatory as well, all the walls on this floor are insulated with a mixture of lime and hemp and solid hardwood floors can be found throughout.
The attic
Accessible via a retractable staircase and with approximately 100 m², this level, with insulated flooring, could easily be converted into additional bedrooms, while a door provides access to a roof terrace of approximately 27 m² with enchanting views of the surrounding countryside.
The basement
Five very ancient cellars, with a total floor area of more than 100 m², are located underneath the dwelling and accessible from the outside. It should be noted that the last of the five cellars has been converted into a furnace room with a wood pellet furnace and silo, which is refilled, via an ingenious system, by a blower truck from the street.
The Outbuildings to Convert
The interior cobblestone courtyard contains a dining area under two large stone vaults, while, on either side, are two buildings just waiting to be converted into holiday accommodations or guest cottages for visiting family and friends. The first, with a floor area of approximately 50 m², is accessible via a stone staircase and includes a room with a terracotta tile floor, fireplace and kitchenette, whereas, upstairs, is a vaulted bedroom with a hardwood floor. Featuring walls insulated with a mixture of lime and hemp, a shower room and lavatory abut the bedroom and the whole is topped with a local slate roof. As for the second two-storey outbuilding, with a floor area of approximately 57 m² and topped with an interlocking tile roof, its front door is located near the property’s carriage entrance and its interior provides a blank slate for a variety of different layouts.
The Workshops
Two workshops with a total floor area of approximately 57 m² provide a calm working environment, while their ancient forges and stables stay nice and cool throughout the year.
The Garden
Landscaped into terraces, it includes a succession of spaces with a variety of different ambiances. Accessible via a flat, grassy area, ideal for relaxation, this initial space includes an underground workshop of approximately 22 m² and its water tank of approximately 13 m³, which stay nice and cool throughout the year, while a flower-lined path leads to the still operational bakehouse. A few steps below, the vegetable garden contains a Roman mortar cistern of approximately 7 m³, and, further down, a terraced area, planted with ancient grapevines, underlines the agricultural aspect of the property and embellishes the garden’s overall appearance. In addition, fruit trees – quinces, plums, Mirabelle plums and figs – cadence the garden's outskirts and, on the lowest terraced areas, trees create a shimmering backdrop for this verdant space.
Our opinion
The result of a subtle marriage between architectural conservation and modern comforts, this property’s current owners were able to faithfully and respectfully preserve the very soul of this charming Lozerian dwelling. Designed for a large family, the farmhouse provides each person with their own individual space as well as plenty of pleasant outdoor areas and, although completed, still offers interesting potential for additional extensions. Located in a bucolic region between the Aubrac Regional Natural Park, the Cévennes National Park and the Tarn River gorges, lovers of nature and breath-taking landscapes will discover a secluded and enchanting property set within a prime location: immersed within the peace and quiet of village life, and yet, still easily accessible from France’s major cities thanks to its proximity to the country’s main motorways.
Reference 315587
| Land registry surface area | 1959 m2 |
| Main building surface area | 221 m2 |
| Number of bedrooms | 5 |
| Outbuilding surface area | 107 m2 |
French Energy Performance Diagnosis
NB: The above information is not only the result of our visit to the property; it is also based on information provided by the current owner. It is by no means comprehensive or strictly accurate especially where surface areas and construction dates are concerned. We cannot, therefore, be held liable for any misrepresentation.


