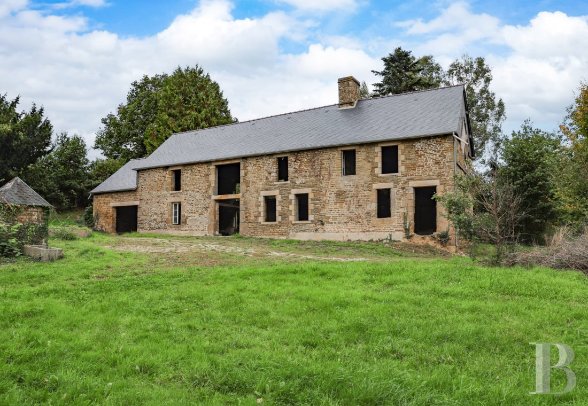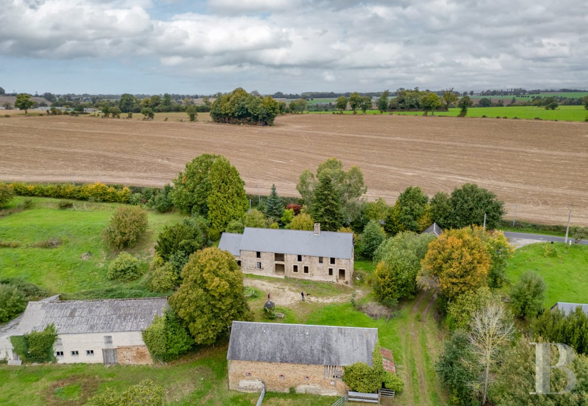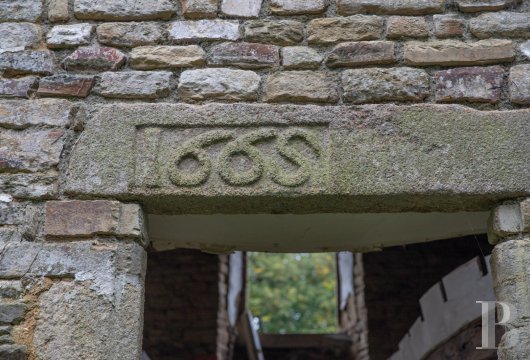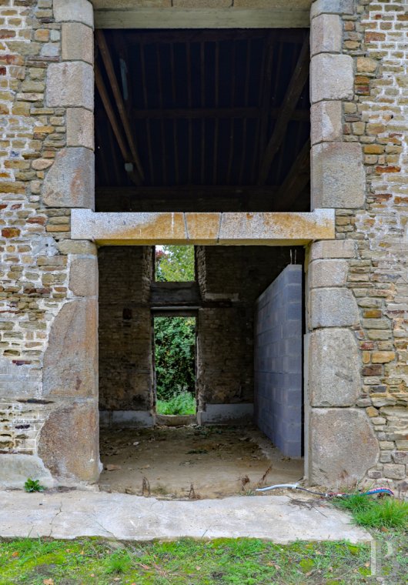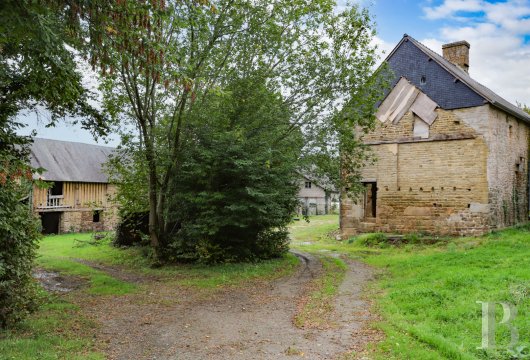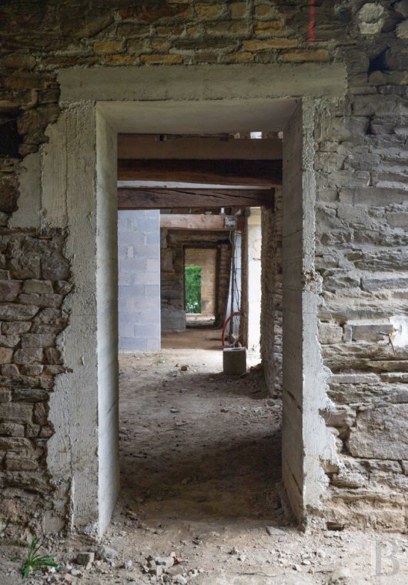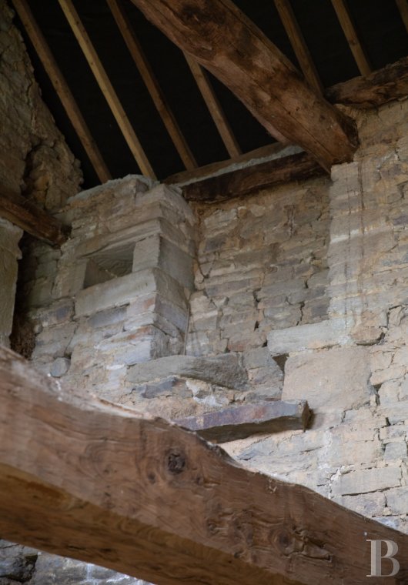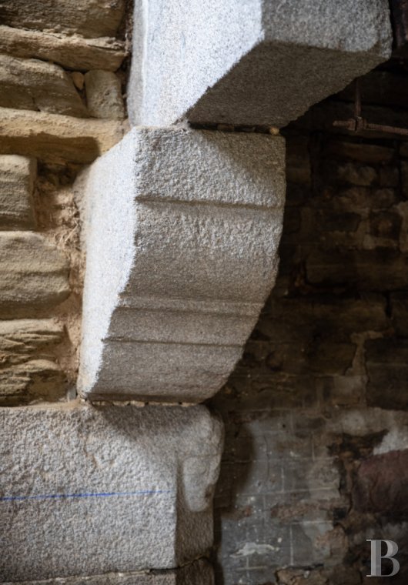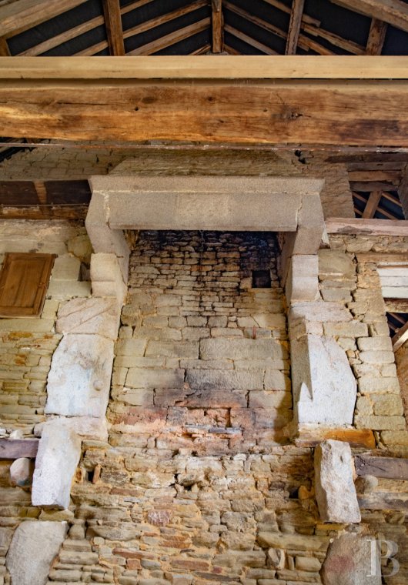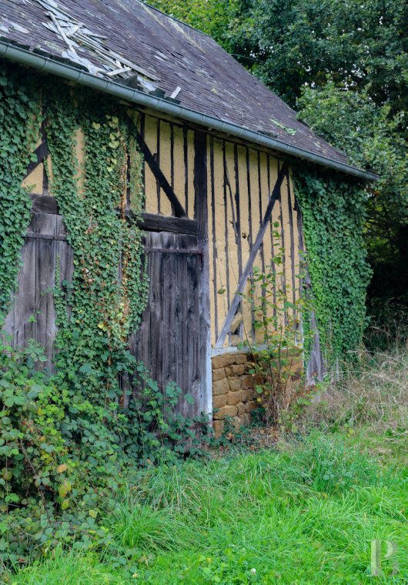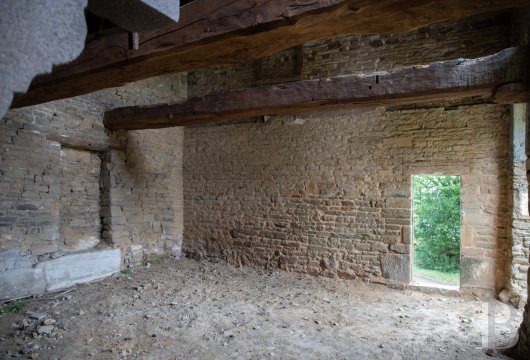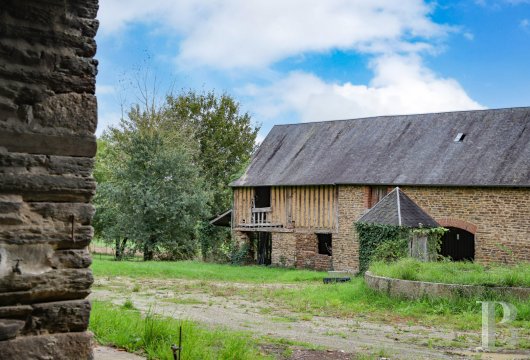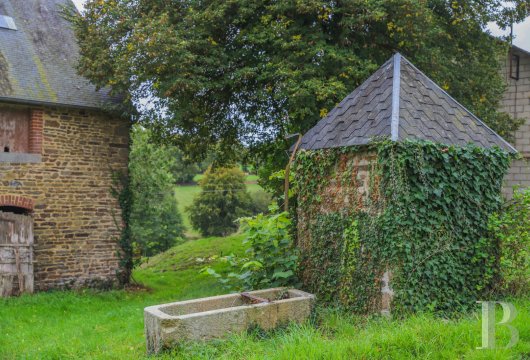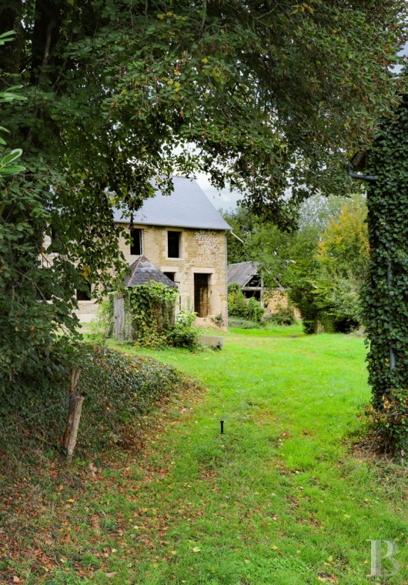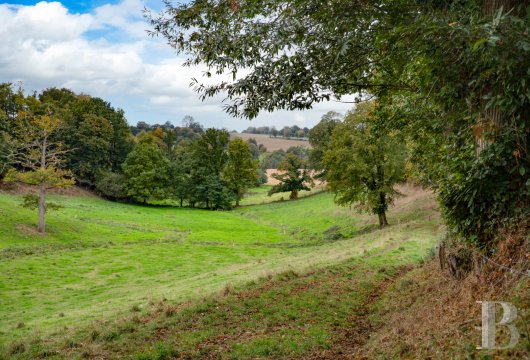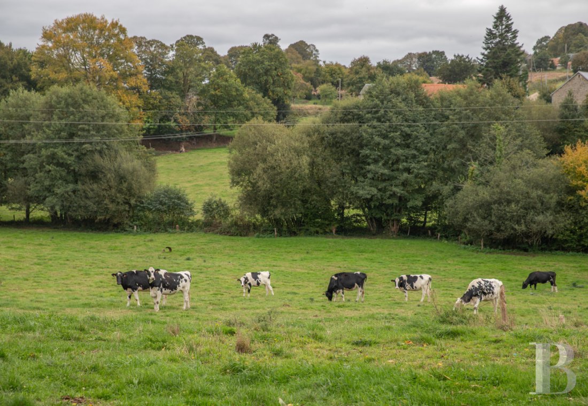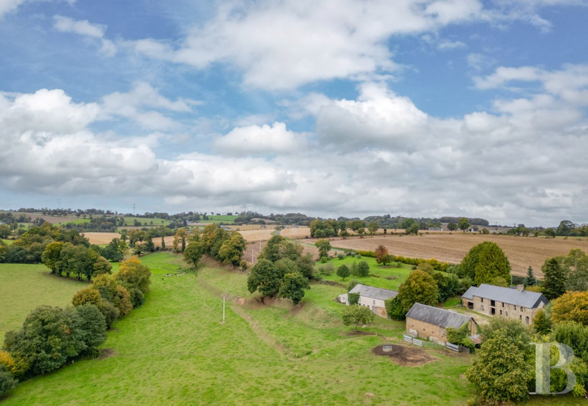in the south of the Manche area, not far from the centre of the Mortainais sector

Location
This property is located in Normandy, in the Manche area, in a peaceful hamlet belonging to the rural municipality of Teilleul. It is surrounded by the undulating wooded countryside of the Mortainais sector, punctuated with hedges, woods and meadows through which flow streams. The municipality came into being following a merger of several villages. It brings together convenience stores as well as essential everyday services and boasts a thriving agricultural fabric. Mortain and Saint-Hilaire-du-Harcouët are 15 minutes away, Mon Saint Michel can be reached in 1 hour, as can the station in Laval, from where trains put Paris within 1 hour 30 minutes’ reach. Caen, Rennes and both their airports are also 1 hour 30 minutes away.
Description
The residence’s roofs are recent and in excellent condition, underlined by roof decking. The materials used display a desire to preserve the place’s authentic character. Due to a halt in the renovation work in progress, only the masonry, roof frame and roofing have been completed so far. There are no floorboards, concrete bases, joinery or sanitation system as of yet. All the plans were drawn up by a professional.
The residence
The renovation work is in need of completion. The building has two storeys, plus an attic level. The masonry is of good quality and the edifice possesses two tall fireplaces boasting imposing corbels as well as a hood underlined by a cornice. A number of built-in wall cupboards typical of traditional architecture are still visible, as well as a blocked opening with window seating. Several massive beams are still in place, awaiting the installation of joists.
The outbuilding
It stands opposite the residence to the south of the courtyard and has a regular, symmetrical façade. A vast barn door with a slightly arched lintel in brick is framed by two small doors with identical lintels, topped by an opening that leads into the loft space. At its eastern end, there is an extension to the barn made of stone on the ground floor and half-timbering on the upper floor, next to which there is also a lean-to. The building is of fine construction quality but requires restoration work. Inside, there are still structures intended for accommodating cattle.
The farm building
This two-level, breeze block-built construction boasts a surface of approximately 300 m². It was built recently, is in a good condition and is clean. It has been used as a byre and pigpen. The upper floor is made up of a large open space.
The estate
The grassy courtyard is hidden from the lane by several trees at its entrance. A large plot overlooking the courtyard boasts many different types of fruit trees, while part of the land could be used for creation of a vegetable garden. The land that slopes down towards the valley to the stream is used for farming and serves as pastureland for a neighbouring farmer’s cows.
Our opinion
This authentic 17th-century farmhouse under renovation stands in the wooded countryside of Normandy, 1 hour from Mont Saint Michel. Its stone elevations and slate roofs are in a fine condition, with many period architectural features in the oldest buildings. The main residence is of imposing size and offers many possibilities: a family home, a holiday cottage full of character or a base for the revival of farming activity. The estate’s land, through which a stream flows, and the outbuildings paint a pastoral picture of a particularly promising property.
235 000 €
Our fees are included in the stated sale price.
Reference 227916
| Land registry surface area | 4 ha 86 a 88 ca |
| Main building floor area | 180 m² |
| Outbuildings floor area | 700 m² |
NB: The above information is not only the result of our visit to the property; it is also based on information provided by the current owner. It is by no means comprehensive or strictly accurate especially where surface areas and construction dates are concerned. We cannot, therefore, be held liable for any misrepresentation.

