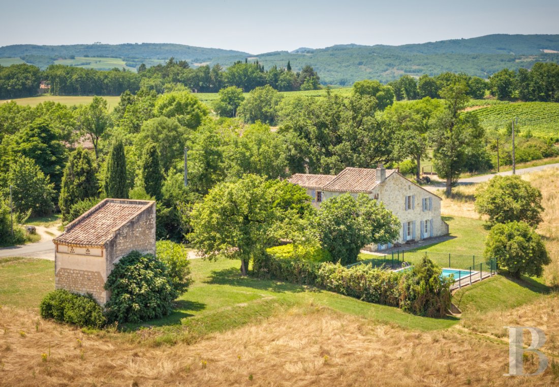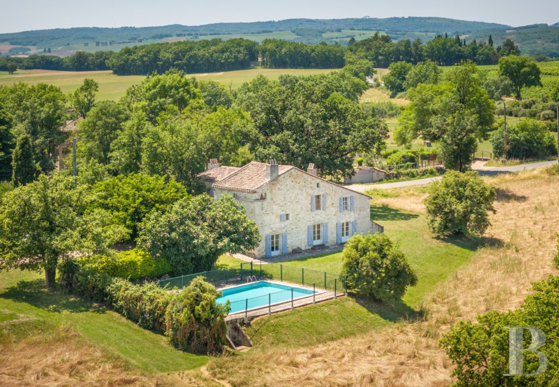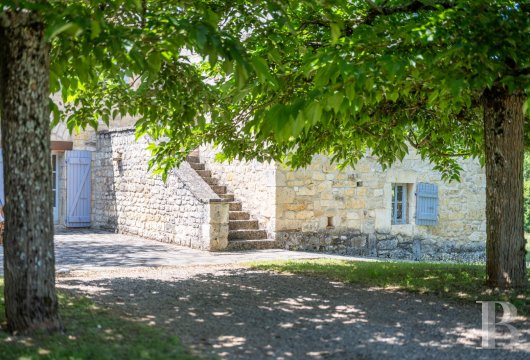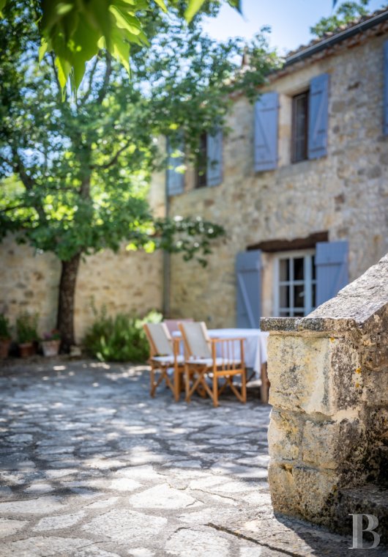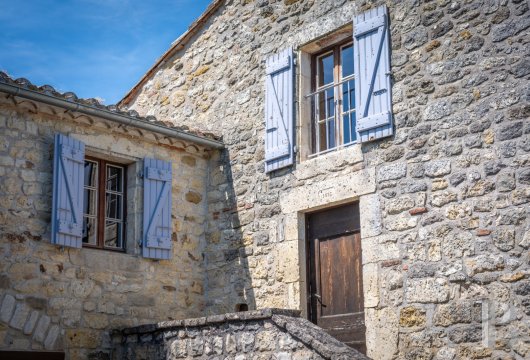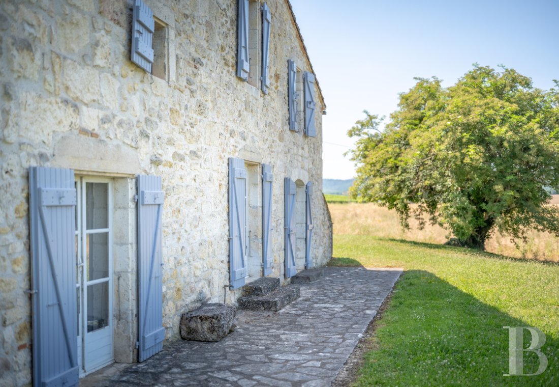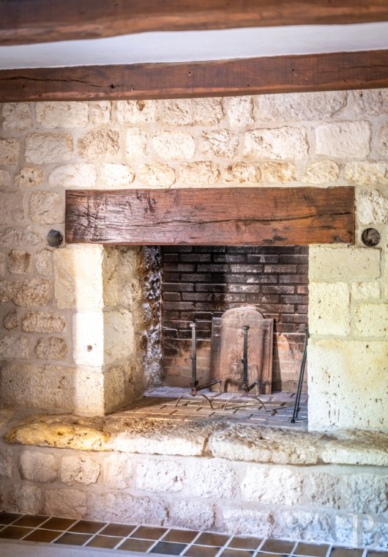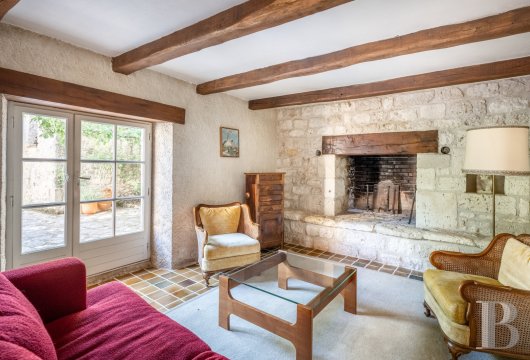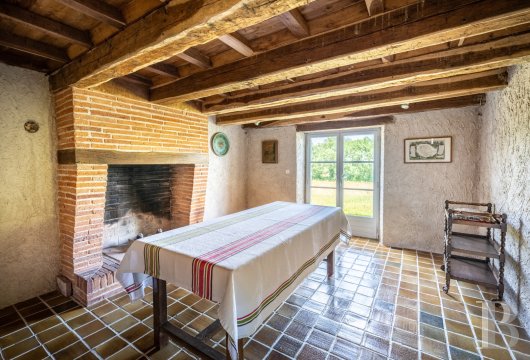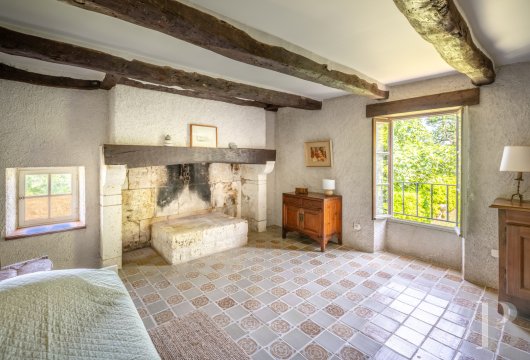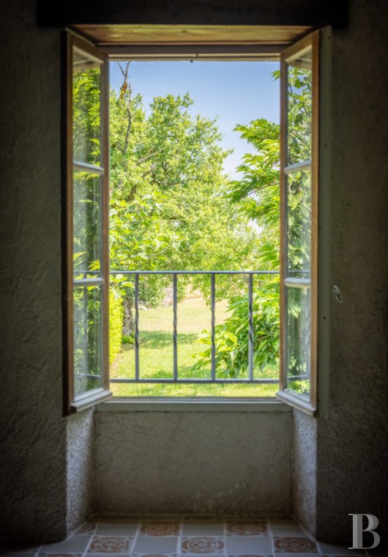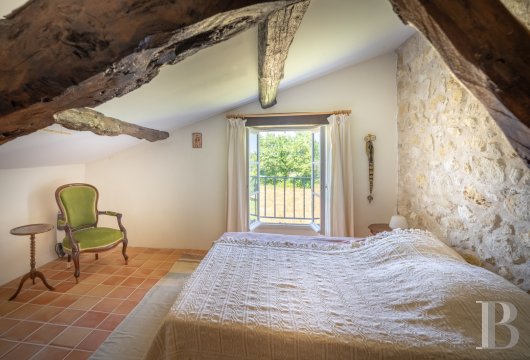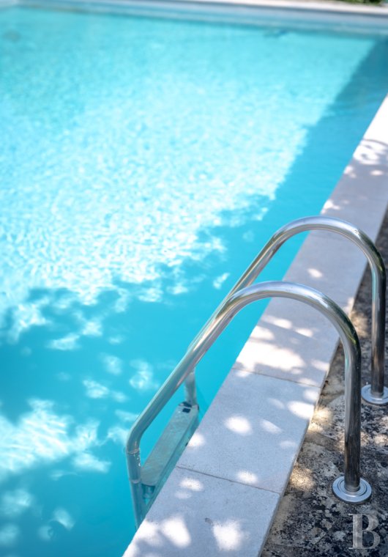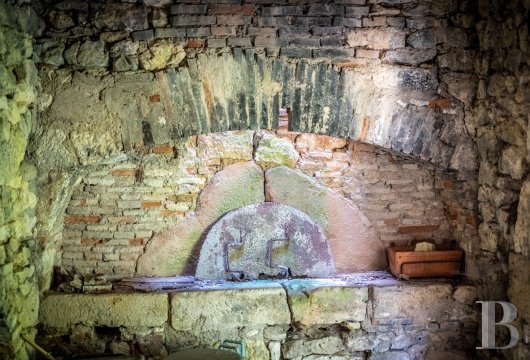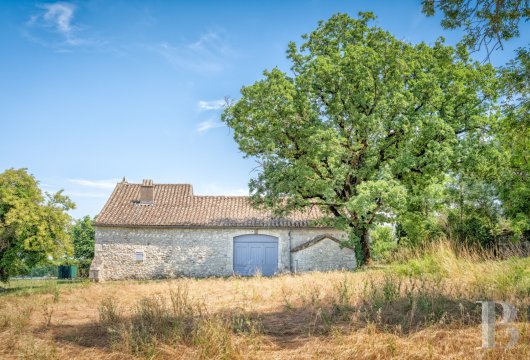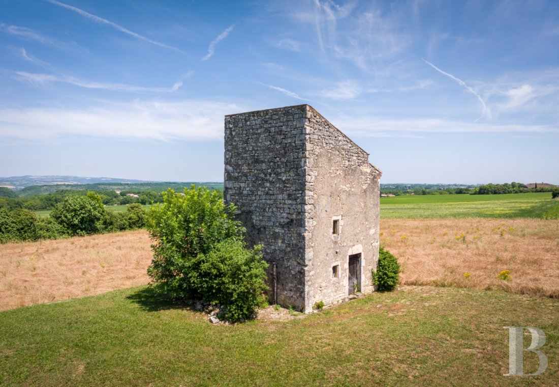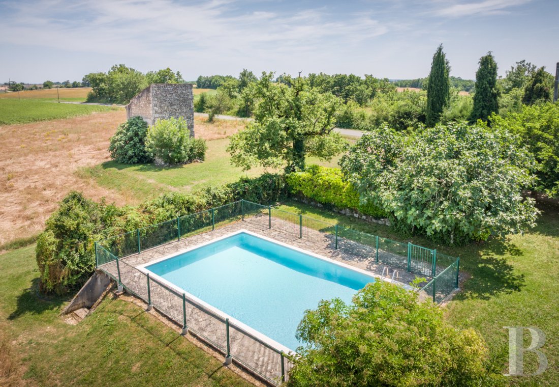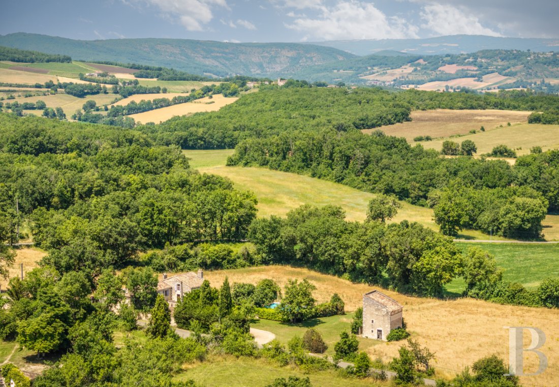Location
The hamlet of La Cadène sits at the crossroads of three municipalities in the north of the Tarn area, 30 minutes from Albi. Its name, which means ‘the chain’ in the local Occitan dialect, could allude to a former crossing point, possibly marked by a tollgate. The property is located in a landscape of great quality, rooted in the midst of the Occitan Tuscany, to the north of the renowned vineyards around Gaillac. The residence enjoys uninterrupted views of an old 13th-century fortified town, is 10 minutes from the medieval town of Cordes-sur-Ciel and its remarkable architectural heritage, approximately 1 hour from Toulouse and its international airport, as well as 1 hour from Montauban.
Description
The old farmhouse’ volume has been carefully rearranged to create a more fluid interior layout. A stone flight of steps to the old residence has been preserved, even if the entrance to the house is via one of the two French windows on the ground floor. They lead into a lounge and to a staircase that climbs upstairs, while a corridor leads to the dining room and kitchen. Upstairs, three bedrooms and a bathroom occupy the space and open onto the garden and surrounding countryside. In one of the bedrooms, which is part of the restored old residence, there is still an imposing stone fireplace. In the corridor nearby, the remains of a stone sink have also been preserved. Above, there is a fourth bedroom in the attic space, overlooking the courtyard.
The rear of the main building can still be reached by a corridor on the ground floor running along the length of the house. It opens onto a small studio with a shower room, as well as onto an upper floor with a bedroom below the sloping ceiling and exposed roof frame. There is also a barn, housing an old cistern, that could be used as a garage.
The farmhouse
In the beginning, this former farmhouse faithful to the customs of the Cordes countryside was made up of a small residence on the upstairs of one of the wings overlooking the courtyard. It could be reached by a flight of stone steps with a stone parapet that is still in use today. The lintel above the entrance door is the original one and bears the date when the farm was built: 1893. Around the residence, there used to be farm buildings and two outbuildings, laid out in a functional manner typical of the region’s farms. The restoration carried out in the 1980s unified the hitherto disjointed volumes to create a more coherent whole suited to modern usage. The façades of limestone rubble have been preserved and restored with care by the most skilful of stonemasons. The door and windows also still boast their original lintels, in ashlar or wood. At the top of the elevations, a restored double genoise corbel discretely underlines the rural character and architectural authenticity of this 19th-century edifice.
The ground floor
The house can be entered through several French windows leading to different rooms: a lounge, the kitchen or a studio. In the lounge with exposed beams, a fireplace stands against one of the walls. With a wooden mantel piece, its jambs and protruding base are made of limestone slabs. The rubble stone wall is exposed on this side of the room to enhance the place’s rustic atmosphere. Opposite, a corridor leads to the dining room, which boasts a brick fireplace with a wooden mantelpiece. This room opens directly onto the garden. The exposed beams and coffered joists accentuate the depth of the room. Next to the dining room, the generously dimensioned kitchen has a lower ceiling giving an impression of slightly lower volume. It opens directly onto the patio that surrounds the swimming pool.
A second corridor to the rear of the house leads to several different spaces. On one side, there is a small open studio, which can be reached separately by French windows, overlooking the fields below. It includes a cabinet with a sink and the connections required for installing a small kitchen. It also has a shower room with a lavatory. On the other side, a door leads to a vast former barn without an upper floor. This generous volume boasts a large opening fitted with a triple leaf door topped by a fixed fanlight window. It has the capacity for parking a vehicle. The former cistern, which can be reached from inside the barn, forms a small appendix to the northeast of the house.
The upstairs
A wooden staircase climbs from the lounge to a first part of the upper level that is set around the courtyard. A hall leads on one side to a large bedroom, over which the attic space has been opened, providing a generous ceiling height and exposed roof frame. The two windows look out onto the crown of the oak tree in the courtyard. Next to it, there is a bathroom, with a double washbasin, a bath and a lavatory, also overlooking the courtyard as well as the trees in the garden.
On the opposite side, the hall leads to two bedrooms separated by a small intermediate staircase. The first has been laid out to house two single beds and could be ideal for a children’s bedroom. In the second one, located in the old residence, the period fireplace immediately attracts the gaze, with its ashlar jambs and wooden mantelpiece. In the adjacent corridor, there are still the vestiges of a stone sink near to the original entrance, which is still in use.
A fifth bedroom can be reached via a second staircase that can in turn be reached from the corridor to the rear of the ground floor leading to the back of the building. The room is located in the attic space, on the same level as the upper floor, but with a lower ceiling, which still boasts the oakwood roof frame. A load-bearing wall, made of exposed rubble limestone, captures the low-angled light that streams through the window, revealing the raw nuances of the stonework. It looks out over the green landscape, as with the other bedrooms in the house.
The attic
A small staircase between the two bedrooms on the upper floor leads to a third bedroom in the attic space of the old residence, from which the view encompasses the courtyard and external flight of stone steps that are visible below. In one of the corners of the room, there are regularly shaped holes in the masonry. These were the old entrance holes of the former pigeon loft. The addition of small windows has ensured that they remain visible.
The bread oven and dovecote
The property boasts two outbuildings. The first is near to the courtyard as well as the road and is a small rectangular building housing the hamlet’s former bread oven. The layout of the hearth and more generally the interior of the building are still in their original state - without windows or doors - and it is currently used for storage.
The oblong-shaped dovecote is also made of limestone rubble. On certain parts, there is still some of the 19th-century rendering. The top of the southeast elevation has been restored. A protruding belt course marks the transition between the base and the nesting area, with six holes marking the entrance to the nests. The rendering has been restored at this point. The floors and secondary structures inside are in a dilapidated state, having not been restored or renovated for a very long time.
The garden
It forms a natural link between the different parts of the property and is made up of lawns, coppices of trees and groups of shrubs. It also marks the topographical boundary, with a field below that is included in the 1.5-hectare property.
The swimming pool
It was installed during restoration work in the 1980s and can be found on the edge of the garden, between two hedges lined with trees, which are oriented southeast and southwest, providing welcome shade in the summer and privacy, though the parts where there are no hedges offer fine views of the surrounding countryside. The swimming pool is surrounded by decking made of stone slabs as well as a fence to ensure security.
Our opinion
This 19th-century farmhouse near Cordes-sur-Ciel boasts an oblong dovecote, a former bread oven, a young oak in the middle of stone paved courtyard and endless views of the Tarn countryside. All in all, it is coherent and soberly restored, in a preserved landscape combining vineyards, fortified villages and fields. This understated house boasts fluid volumes, sturdy materials, windows overlooking the garden and is bathed in light. The building has been rearranged but not excessively so, retaining the soul of a rustic and authentic place, while meeting the needs of modern comfort. The outbuildings provide plenty of potential regarding their possible usage, without disrupting the balance of the whole. It is a simple and genuine property that is ideal both as a holiday home or permanent residence, where it is easy to imagine a quiet life focused on the essentials, not far from Albi.
Reference 310527
| Land registry surface area | 1 ha 58 a 33 ca |
| Main building floor area | 217 m² |
| Outbuildings floor area | 42 m² |
NB: The above information is not only the result of our visit to the property; it is also based on information provided by the current owner. It is by no means comprehensive or strictly accurate especially where surface areas and construction dates are concerned. We cannot, therefore, be held liable for any misrepresentation.


