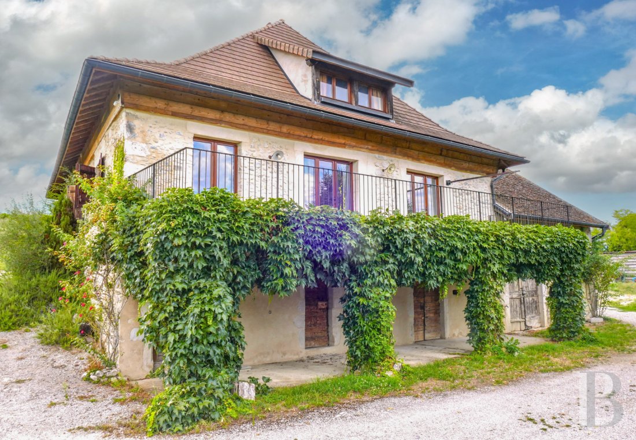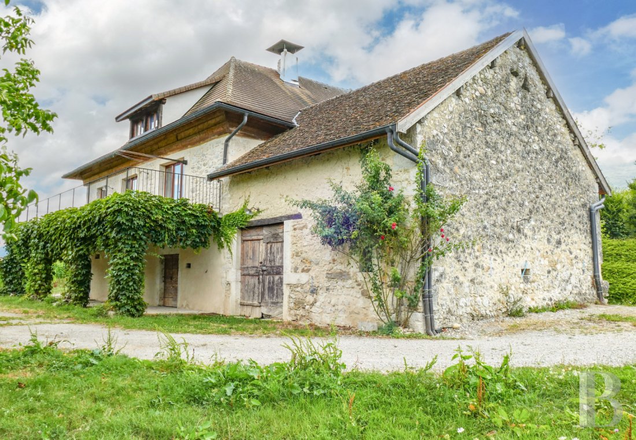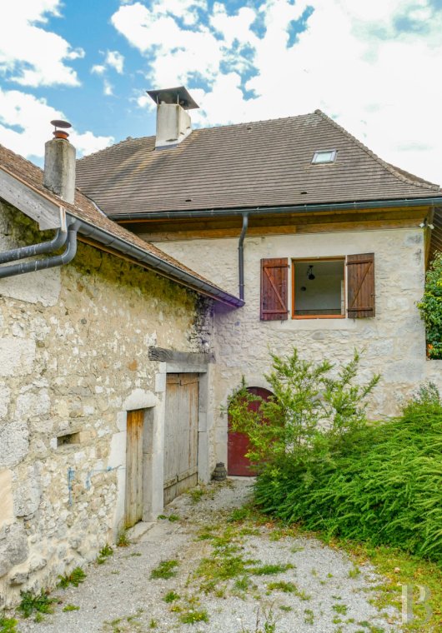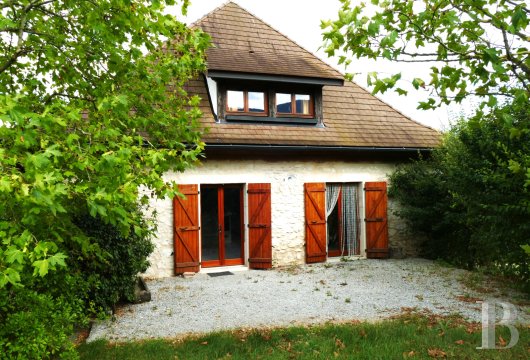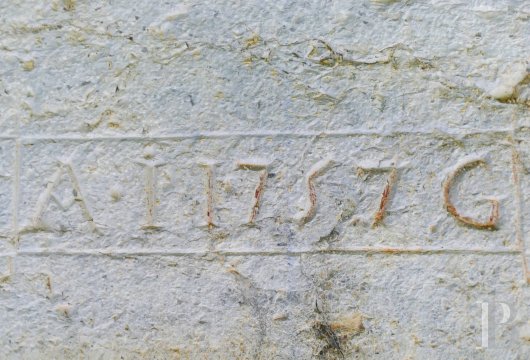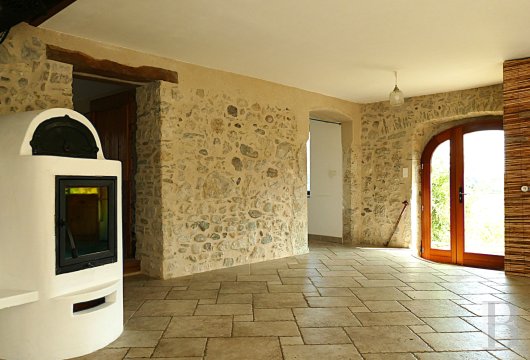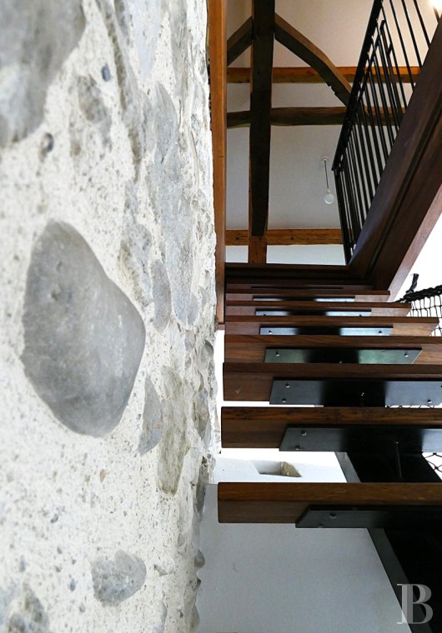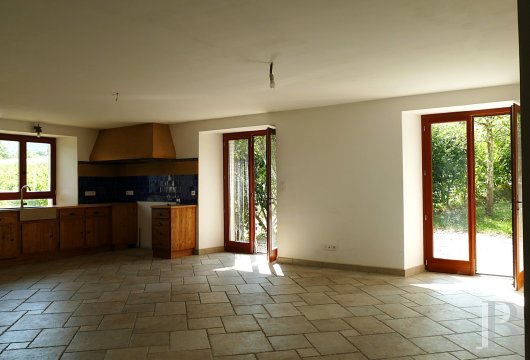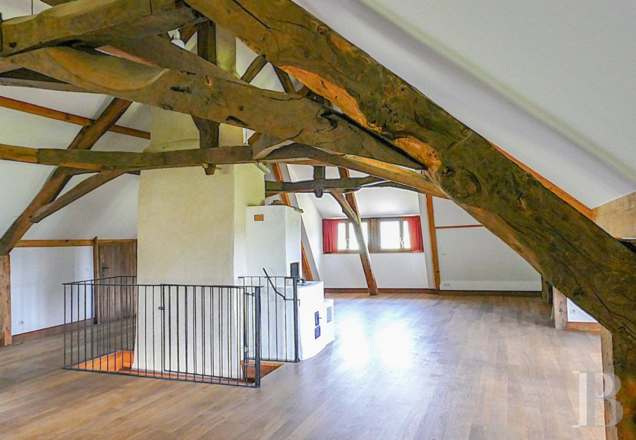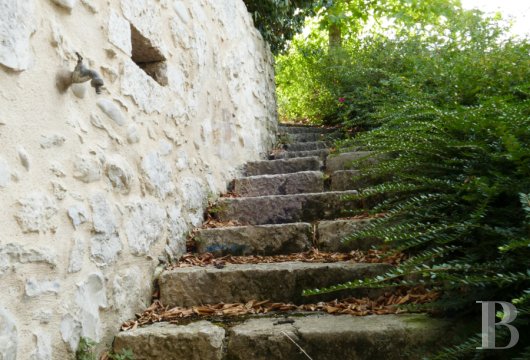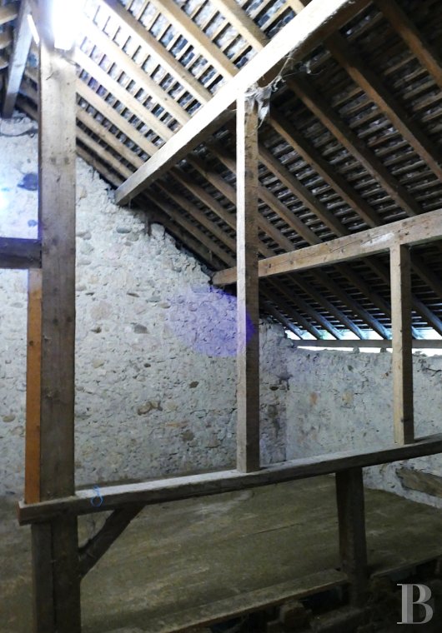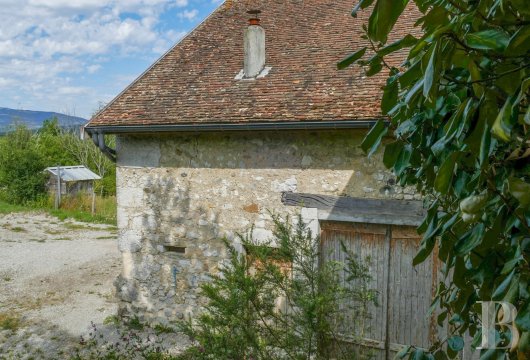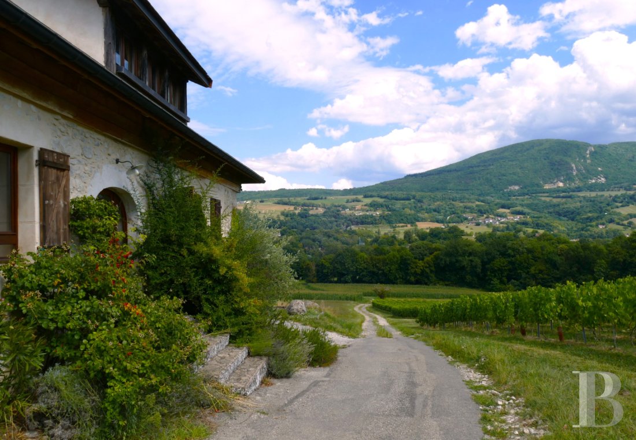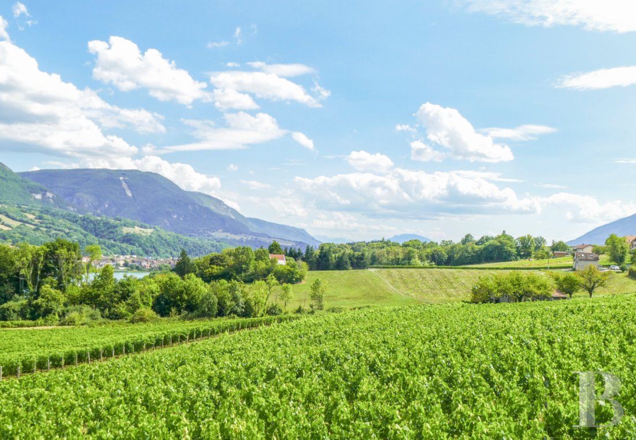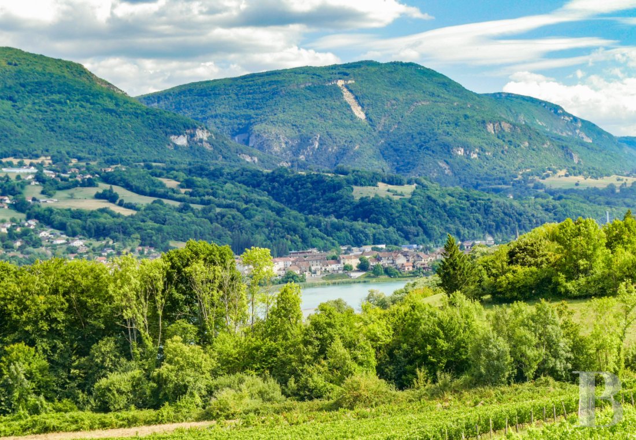Location
Between the foothills of the Jura massif and the mountainous foothills of the two Savoy departments, where the first Alpine ranges can be seen, the property, with its far-reaching views over the Rhône valley, stands below a village, at an altitude of around 270 m. The surrounding area is lush and green, with gentler slopes and numerous plots of vines facing south, benefiting from the mild, low-lying climate that is both continental and southern. The first neighbouring village, which is just 6 minutes away, has all shops and health facilities you might need, as well as schools and a train station. Geneva and Grenoble are 45 minutes away, Annecy is 50 minutes away. Geneva Cointrin international airport is 1 hour away.
Description
The house
An inscription engraved on a stone lintel indicates that the house dates back to the 18th century. Its surroundings and cellars show that it must originally have been a winegrower's house. By the 10th century, there were already written references of vines in the area and, in the 14th century, the monks of Arvière developed the vineyards, which had their heyday in the 19th century, which has never ended. Built with a rectangular layout, the house is three storeys high. These consist of the cellars on the ground floor, the living quarters on the ground floor and the attic space. It has a hipped roof with a recently re-laid mechanical tile roof. Three large skylights have been created to let light into the attic space. The façades, in lime-stuccoed stone, emphasise the quoins or stone surrounds of the many large windows, which provide plenty of natural light. The east-facing façade has a terrace running its entire length, which is accessible from the ground floor, and which also serves as a shelter for the entrance to the three cellars. The living quarters were completely restored in 2012 by the current occupants.
The ground floor
On the south side, the main entrance is accessed via a flight of stone steps. A large living space, with an open-plan kitchen, receives natural light from numerous windows. White walls alternate with stone walls. A rounded masonry heater located under the straight metal and wood staircase leading to the attic, completes the room. This is extended to the west by the gravelled terrace, protected by the vegetation of a small ornamental garden. The floor also includes three bedrooms, opening onto the east-facing terrace, as well as a storage area, laundry room and bathroom. At the end of the hallway, a door leads to the hayloft, which could be converted.
The attic
This is an 82 m² open space with parquet flooring, which receives an abundance of natural light from the roof dormers. Near the stairwell, a second masonry heater breaks up the space. The white of the straight walls and mansard roof highlights the complexity of the exposed framework. A shower room is tucked away in a corner of the room and the storage and technical cupboards go unnoticed under the sloping roof.
The street-level floor
Under the shelter of the east terrace, there are three vaulted cellars in a row which are currently used as a storeroom, wine cellar and for other uses. One of them contains an old bread oven, while the large walk-through cellar has multiple uses. At the foot of the doorway, an external stone staircase joins the west terrace.
The outbuilding
This old semi-detached building, with its stone and pebble walls, has not been renovated. It has a two-sloped roof with flat tiles. It is in good condition for what it is currently used for. It comprises a single-storey stable and a two-storey barn, which could be converted.
The land
Mainly grassed and relatively flat and long, it has a surface area of 184 m x 61 m. There is also a horse shelter and a garden shed.
Our opinion
Entering this property, which offers peace and tranquillity, you feel like you are cut off from everything. Renovated with a taste for sobriety and space, the house is nevertheless extremely welcoming. The current occupants have added their own personal touch while preserving the authenticity of the premises. The possibility of converting the barn is a considerable asset. It can accommodate a family wanting to take over these bare spaces and to find some peace and quiet, while still benefitting from the services and amenities of the neighbouring town. The region offers a wide range of touristic, historical and sporting destinations, both in summer and winter.
Reference 300627
| Land registry surface area | 1 ha 15 a 44 ca |
| Main building floor area | 210 m² |
| Number of bedrooms | 3 |
| Outbuildings floor area | 203 m² |
French Energy Performance Diagnosis
NB: The above information is not only the result of our visit to the property; it is also based on information provided by the current owner. It is by no means comprehensive or strictly accurate especially where surface areas and construction dates are concerned. We cannot, therefore, be held liable for any misrepresentation.


