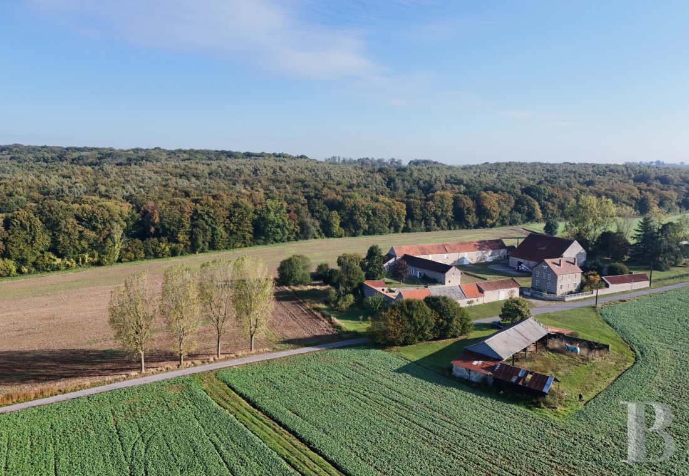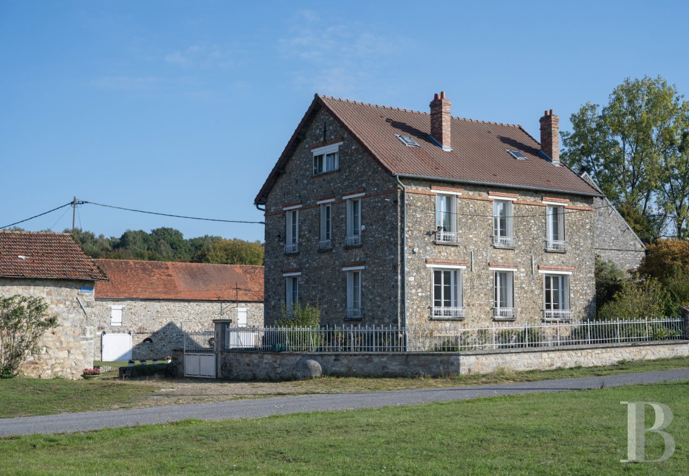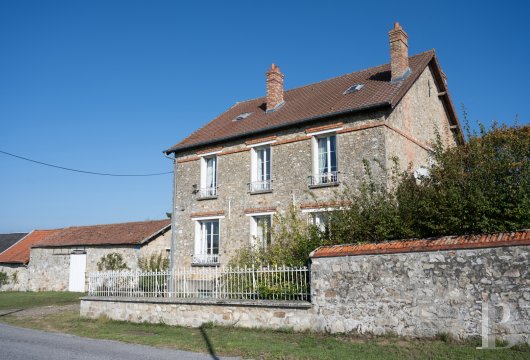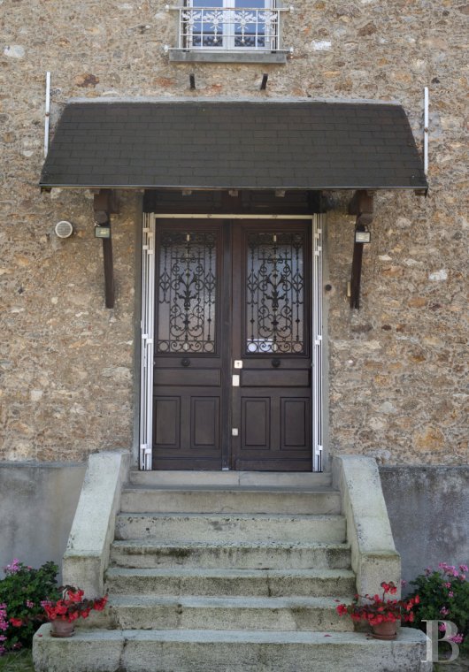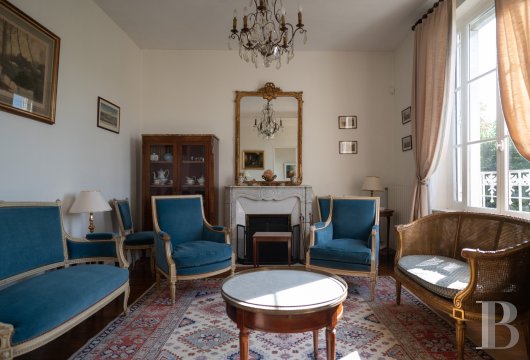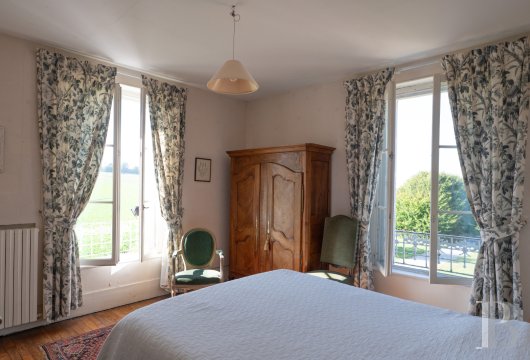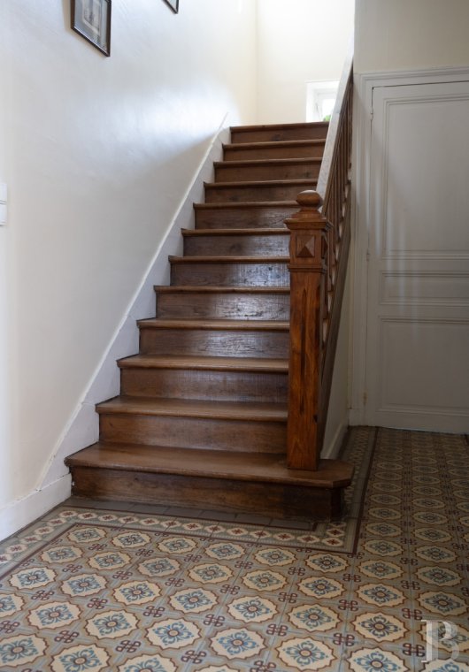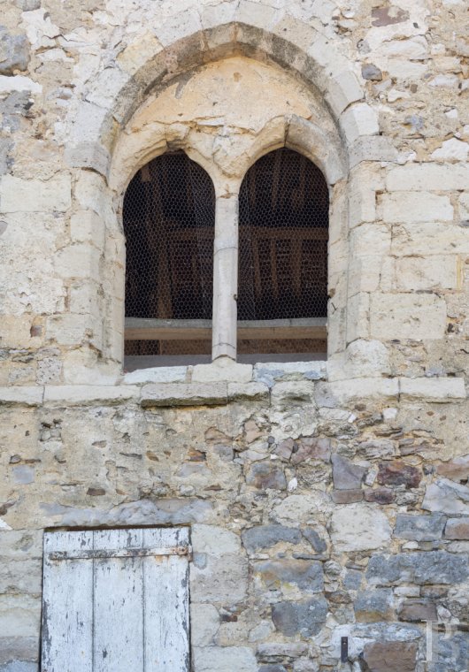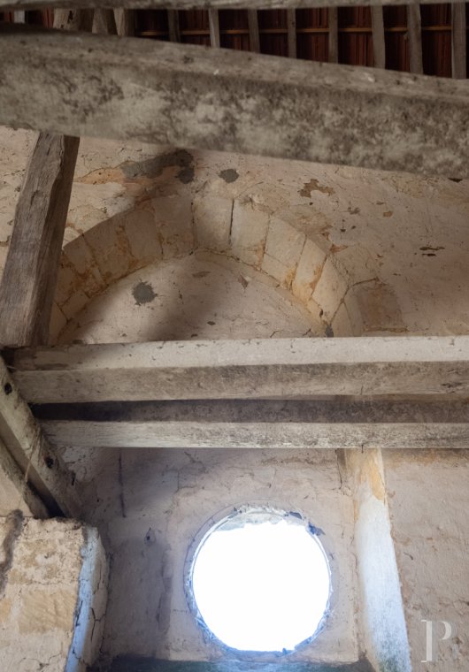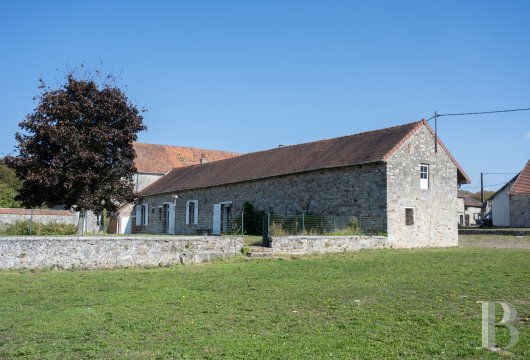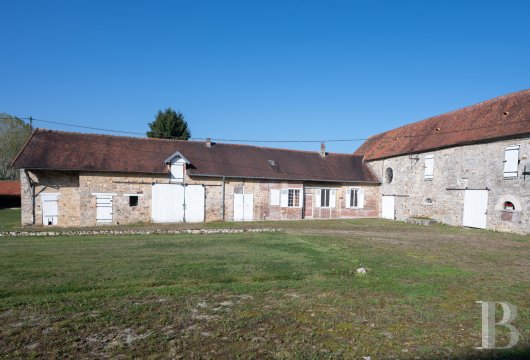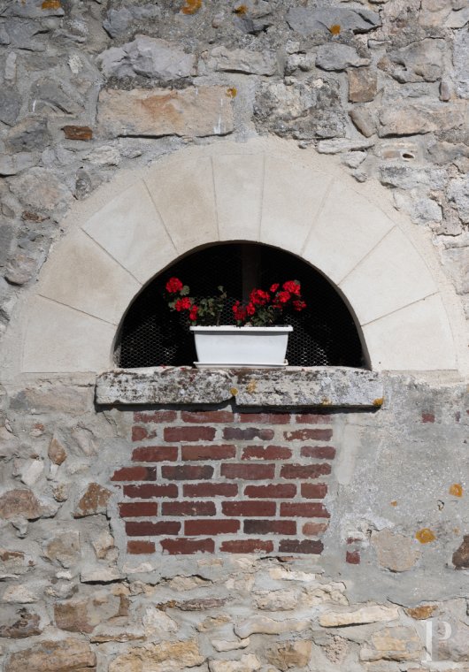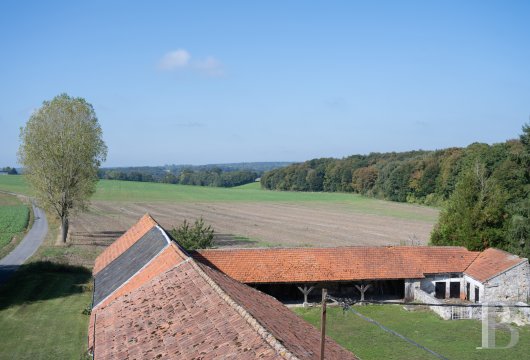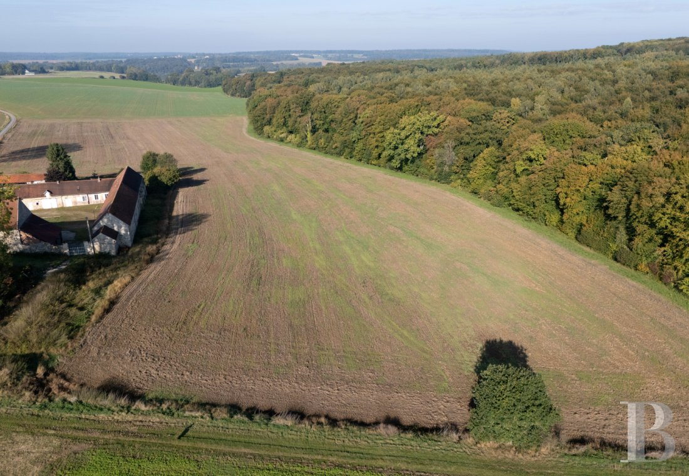Location
The farmhouse stands in open countryside, away from any other dwellings, in the immediate vicinity of the Retz forest, in the west of Aisne. The tranquillity of the site and the nearby woods give it a unique, almost timeless atmosphere. Paris can be reached in around an hour and a quarter, while Villers-Cotterêts, home to the Cité internationale de la langue française, is only a dozen kilometres away. Paris can be reached in 50 minutes by train. The estate covers some 8 hectares and has been in the same family since the end of the 17th century. The playwright and poet Jean Racine is said to have been a regular visitor. The site was rebuilt in the 1920s, following its destruction in the First World War. However, one of its barns still contains the medieval remains of an old chapel, a reminder that it was once part of a large abbey.
Description
The main house
The manor house stands at the entrance to the courtyard, set slightly apart from the other buildings. Built in millstone with red brick highlights, it is distinguished by its regular façade and the harmonious simplicity of its architecture. Its high windows, embellished with shutters, are aligned on three storeys under a gable roof pierced by dormer windows. A central flight of steps, framed by low walls, marks out the main entrance.
The ground floor
With almost 250 m² of living space, the main house is organised in a fluid, balanced way. The hallway, with its cement-tiled floor, leads to the reception rooms. There is a functional kitchen to the left that opens onto the courtyard through a glass door onto a stone porch. It is adjacent to a small hallway leading to the toilet and the staircase to the first floor. To the right of the entrance hall, a dining room and a first living room are connected by large glass doors. Oak parquet flooring, light-coloured walls and tall windows facing the entrance to the large courtyard create a warm atmosphere. In the living room, a remarkable carved wooden fireplace in a troubadour style is reminiscent of 19th century manor houses. Off the hallway, a second, more spacious lounge provides uninterrupted views over the plain. It benefits from an abundance of light thanks to its two large windows. The wood panelling, marble fireplace and period furniture highlight the refined character of the reception room.
The first floor
The spacious landing, lit by the light from the stairwell and the low window on the intermediate level, leads to the bedrooms. It has several discreet storage spaces. The parquet floor adds a touch of harmony to the whole. To the left, the first bedroom looks out over the fields, followed by a second, larger room with two large windows. The latter provides access to both a bathroom and a multi-purpose room that can be used as an office or a walk-in wardrobe. On the other side, two bedrooms, one facing south-west and the other north, benefit from plenty of natural light. Each room has two windows and a shared bathroom.
The second floor
This comprises three bedrooms with sloping ceilings, a shower room and two attic spaces that provide considerable storage space. The windows in the gables let in light, while the roof structure, visible in places, gives an idea of the house's original structure. The cellars The basement, accessible from the kitchen by an internal staircase, extends under the entire house. The stone walls and natural freshness make it perfectly suited for household use. It includes a room housing the fuel oil tanks, a dry room for storage, a laundry room and a wine cellar. A door opens directly onto the courtyard, allowing for easy movement and effective ventilation.
The little house
Set in one of the old farm buildings, a second dwelling of around 120 m² faces a garden, with the countryside stretching as far as the eye can see in the background. Its location, slightly set back from the courtyard, gives it both proximity and independence. Built in stone, with its brick-framed windows and wooden shutters, it opens onto a flat stone terrace facing west, which benefits from the setting sun. The interior, in need of renovation, comprises five rooms, including three bedrooms. The simple, functional layout has a certain cachet, particularly thanks to a period glass door separating two of the reception areas. It could easily be used as a home, a guest house or a gîte, enjoying the peaceful setting of the property.
The farm buildings
Covering an area of around 1 600 m², the property is made up of a coherent group of buildings structured around a courtyard enclosed on three sides, where the farm buildings are arranged in an orderly fashion, with an architectural continuity of stone and tiles. Although everything was rebuilt in the 1920s following the destruction of the First World War, the original spirit and volumes remain, with old barns, covered barns, workshops, stables, hen houses and garages, among others. One of the barns still contains a few medieval features - the remains of an old chapel - and the farm belonged to an abbey until the French Revolution.
The land
The adjoining grasslands and fields, spanning a surface area of approximately 8 hectares, extend as far as the wooded borders: a peaceful, unobstructed setting. Due to its layout, buildings and history, the estate highlights both the agricultural vocation of the site and the solidity of its roots in the Valois countryside.
Our opinion
Behind its stone walls, this property is a small hamlet, which is independent and coherent, where each building has its own natural place in the courtyard. The land stretches out around the farmhouse, making it ideal for farming, tourism, horse-riding or simply for family use. The built areas - totalling around 1 600 m² - offer considerable potential for developing a hospitality, gîte, reception, events or seminar business. The arrangement of the buildings, the presence of a second house and the tranquillity of the site are obvious advantages for a large-scale development. The property would be ideal for a professional project owner looking to develop an estate that is firmly established in the rural landscape.
Reference 807455
| Land registry surface area | 8 ha 30 a |
| Main building floor area | 250 m² |
| Number of bedrooms | 6 |
| Outbuildings floor area | 1600 m² |
| including refurbished area | 120 m² |
French Energy Performance Diagnosis
NB: The above information is not only the result of our visit to the property; it is also based on information provided by the current owner. It is by no means comprehensive or strictly accurate especially where surface areas and construction dates are concerned. We cannot, therefore, be held liable for any misrepresentation.


