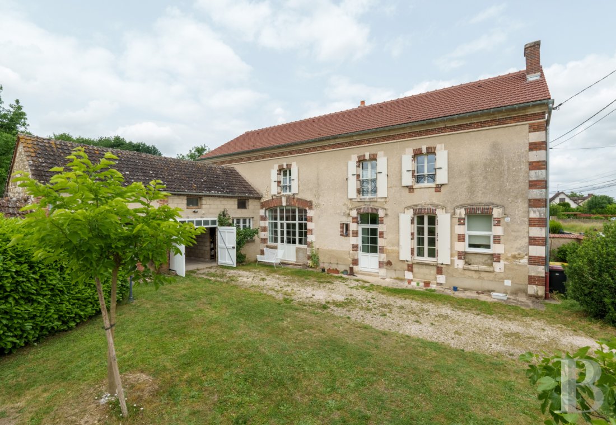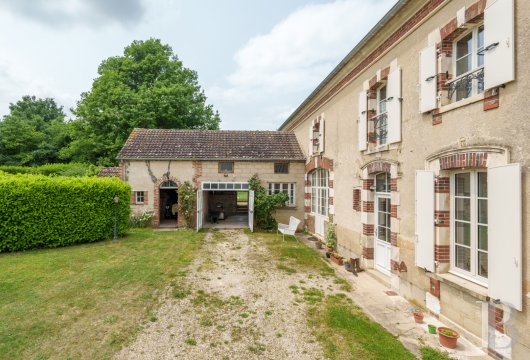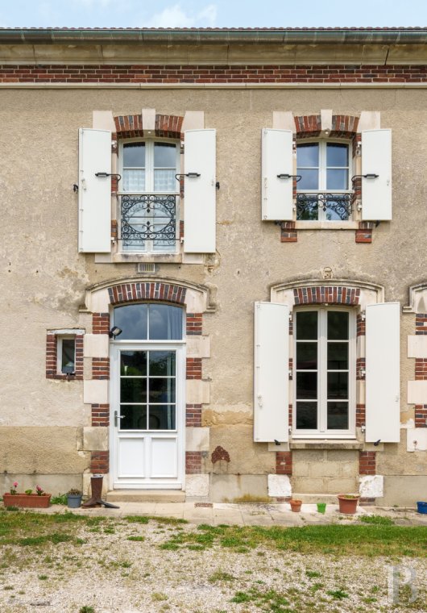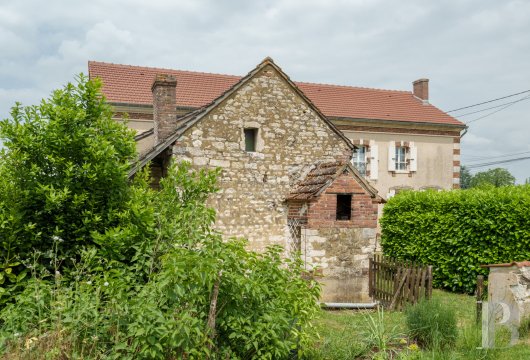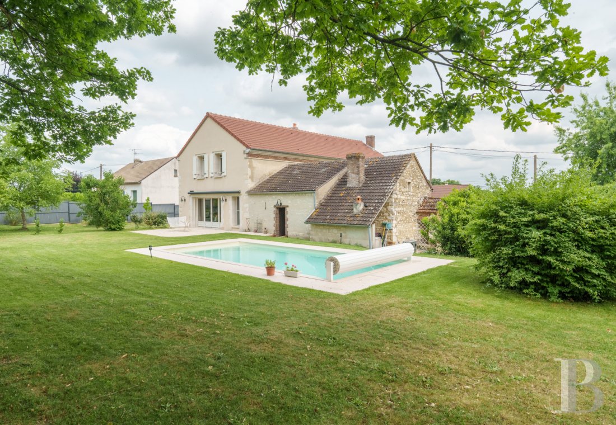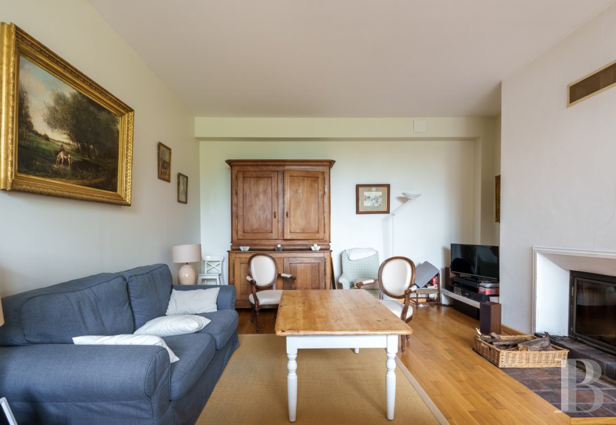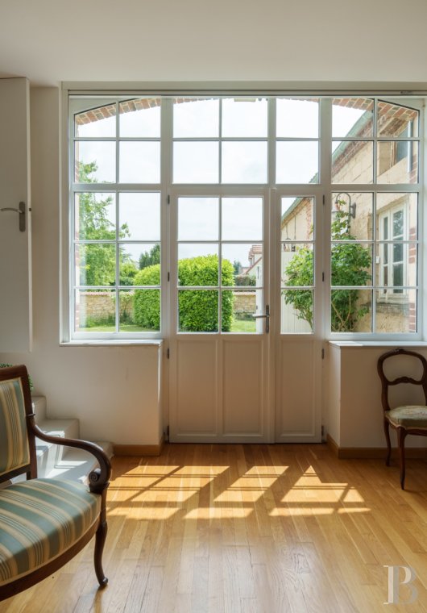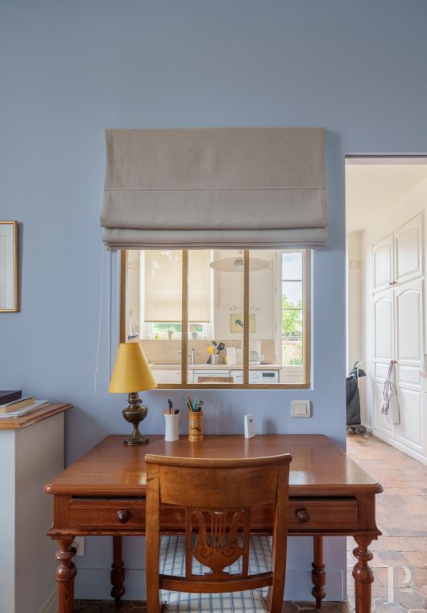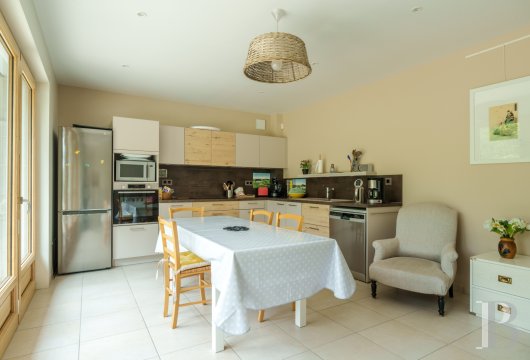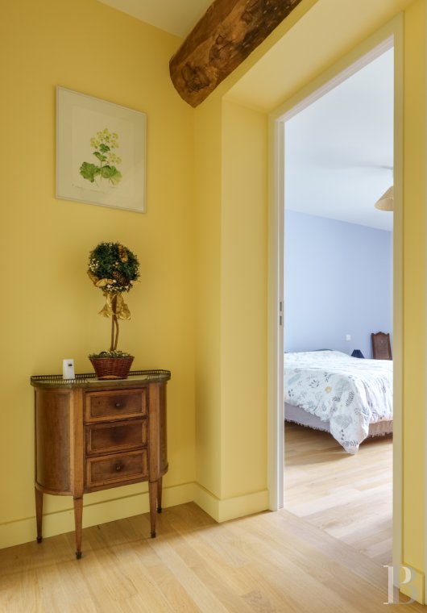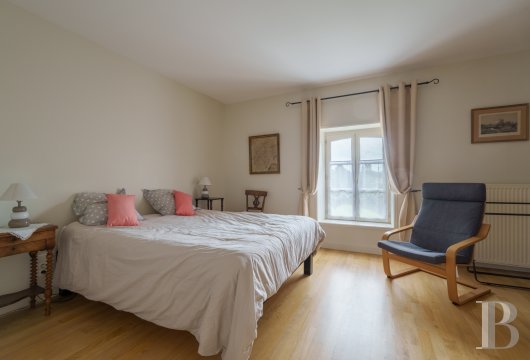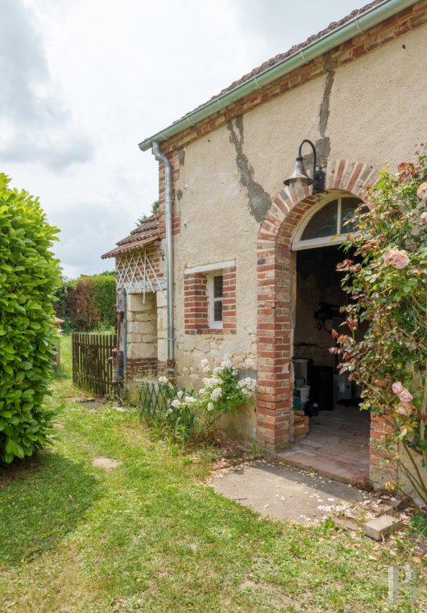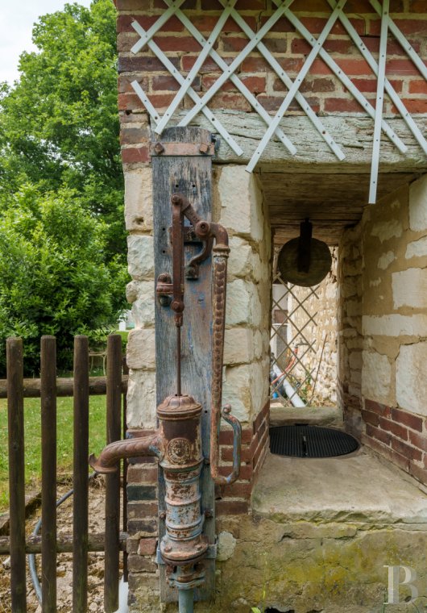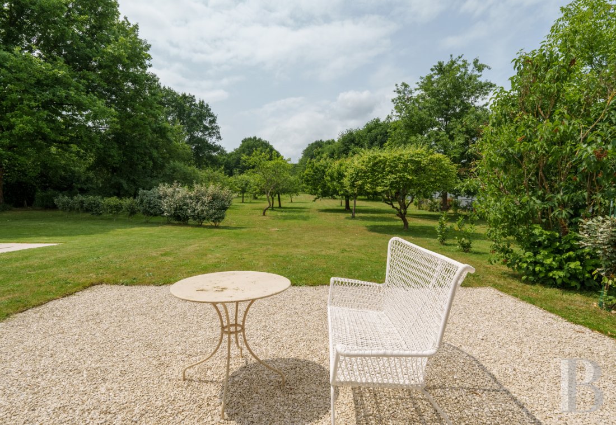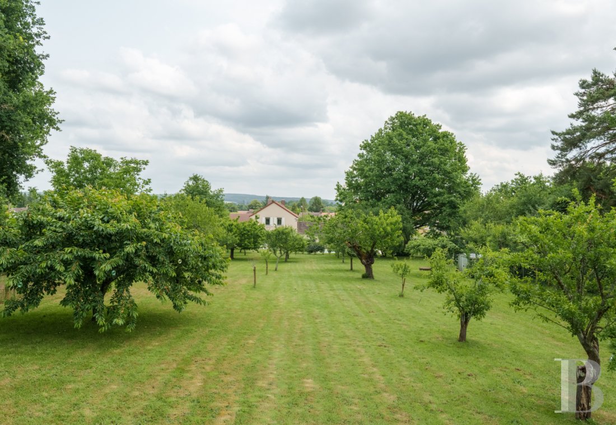of different trees and two pieces of land zoned for construction, two hours from Paris in a village within the Yonne department

Location
The property is located in the Bourgogne-Franche-Comté region, within a small historical town of 3,000 inhabitants, eight kilometres to the northwest of Auxerre. Nearby is an aerodrome as well as an SNCF train station, which provides service to Paris-Bercy in two hours, while the town also includes local shops and a variety of cultural, athletic and recreational activities. As for the local architecture, it is rather noteworthy with a 13th-century collegiate church, its Renaissance bell tower and 17th-century rood screen.
Description
Dating from the 19th century and facing south towards the courtyard, the farmhouse displays architecture typical of the region with a number of windows, safeguarded by solid white wood shutters, which promise ample sunlight for its interior. Topped with a glazed fanlight, the front door stands next to a wide large-paned window, which, like all of the other windows and doors, is highlighted by a brick and local stone lintel. With the same materials repeated in the building’s quoins, the upstairs windows are safeguarded by ornately designed guardrails and topped with arched lintels.
Not far from the house, a 4 x 9-metre saltwater swimming pool, installed in 2022 and heated with a heat pump, provides a refreshing space to cool off in the summer months and abuts a stone patio, while, behind the property, expansive wall-enclosed grounds are planted with tall trees and two pieces of land are zoned for construction: one in the upper part of the grounds, accessible via a gate, and the second much lower down, bordered by a dry stone wall and accessible via a charming recessed opening.
The Main Dwelling
The ground floor
The entrance hall, with small colourful floor tiles that extend all the way to the shower room and guest lavatory, as well as plenty of storage cupboards, provides access to a hallway, the colours of which create a muted atmosphere, while its original terracotta floor tiles add a touch of charm. This hallway leads to the first bedroom facing east, where an atelier window acts as a separation between this room and an initial fitted kitchen with many cupboards, which could also be transformed into a bathroom if so desired. On the other side of the entrance hall, a sunny living room, with a wide window that looks out directly onto the courtyard, is decorated with a wood-burning stove and straight-plank oak hardwood floors, while, on either side, a doorway gives directly onto a vestibule, reinforcing its dimensions and dual-aspect perspective. Extending on from here, a small corridor conceals a wine cellar and leads to a couple of wooden steps, which provide access to a second kitchen facing the grounds to the west. The latter, with a stone tile floor, includes many storage spaces as well as triple glass doors that open directly onto the outdoor patio. With double-glazed windows throughout this level, back in the entrance hall, a straight staircase with a bannister leads to the upstairs floor.
The upstairs
Divided in two, a landing, with floral wallpaper, includes a tiled bathroom with a walk-in shower, illuminated by a window and completely updated according to modern standards of comfort, while, directly opposite is a small children’s bedroom with many storage spaces and a carpeted floor in good condition. Following on from here are two more large bedrooms decorated in soft tones with hardwood floors, one of which has two windows with views of the surrounding nature. With double-glazed windows and hardwood floors throughout this level, except for in the bathrooms and lavatories, the second section of this floor is accessible via a glass door that opens onto a corridor with a cupboard, followed by a lavatory and a bathroom, both completely redone. This part of the floor, reserved for children, is decorated with festive wallpaper and colourful painted walls in each of the three bedrooms, while the high-quality, wood-framed windows provide breath-taking views of either the grounds and its orchard or the interior courtyard. Last, but not least, all the rooms come with reversible air-conditioning for optimal comfort in any season.
The grounds
With stone coping in good condition, the heated swimming pool is located next to a stone patio, which skirts the house and is directly accessible from the second kitchen. With views of the tall trees and an orchard with apples, plums, Mirabelle plums and cherries, the premises are planted with climbing rose bushes and hydrangeas, which create a magnificent ensemble with the neighbouring oaks and bay trees. In addition, two pieces of land are zoned for construction: one located near the dwelling to the south and another one higher up and enclosed by a fence.
The Outbuilding
Standing adjacent to the main dwelling, this stone building repeats the same brick ornamental details as its architectural counterpart. With a gable roof that was redone in 2020, a terracotta tile floor and exposed oak ceiling beams, its rustic interior contains a garage of approximately 15 m², while another door opens on to a former bakehouse and a woodshed is located off to one side.
Our opinion
Nestled between the city and countryside, this charming Burgundy property, in a prime location, provides a pleasant living environment, thanks to its size as well as its natural and peaceful environment with its large tree-filled grounds and swimming pool, which provides a source of refreshment once summer arrives. In addition, the property’s overall charm would be perfect as a main residence or a stately holiday dwelling, while a large family in search of space would find a sunny home here, close to shops and schools. With two pieces of land zoned for construction, the property, ready for its future occupants to move in right away, could also be developed even further according to the wishes and desires of its next owners.
450 000 €
Fees at the Vendor’s expense
Reference 728301
| Land registry surface area | 6838 m² |
| Main building floor area | 224 m² |
| Number of bedrooms | 7 |
| Outbuildings floor area | 80 m² |
French Energy Performance Diagnosis
NB: The above information is not only the result of our visit to the property; it is also based on information provided by the current owner. It is by no means comprehensive or strictly accurate especially where surface areas and construction dates are concerned. We cannot, therefore, be held liable for any misrepresentation.

