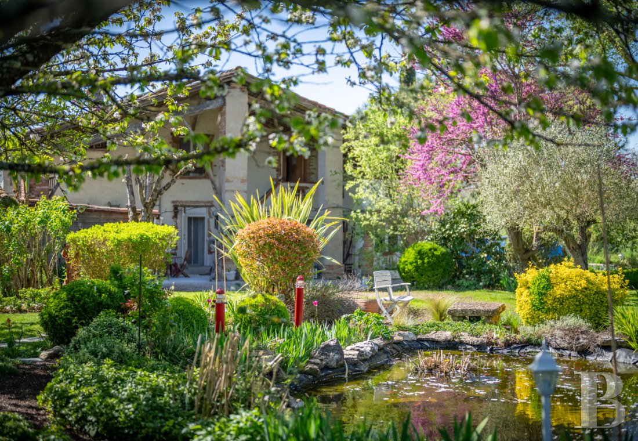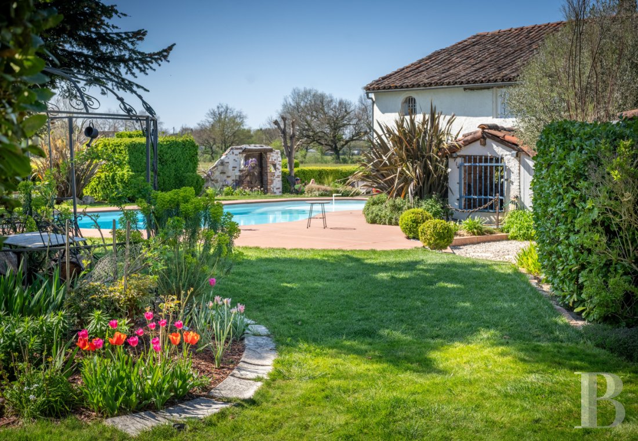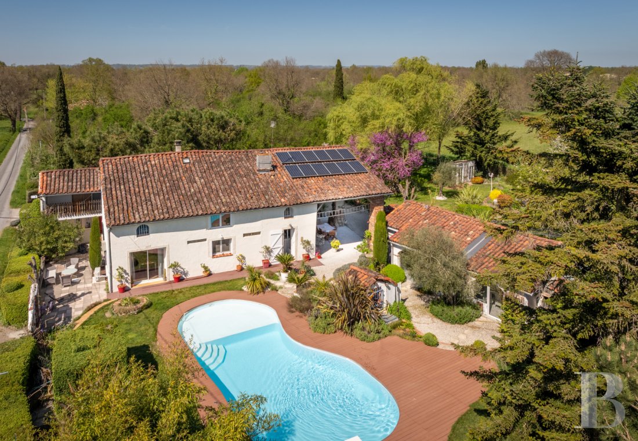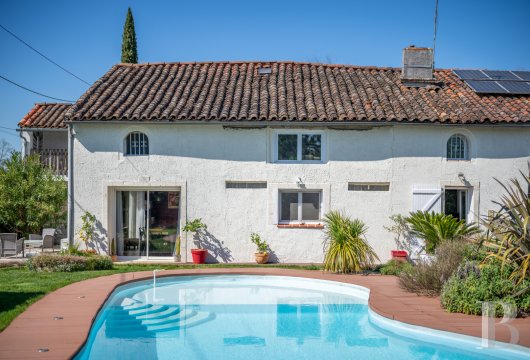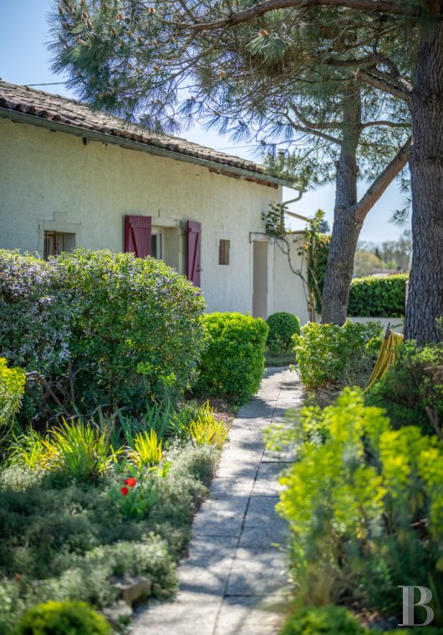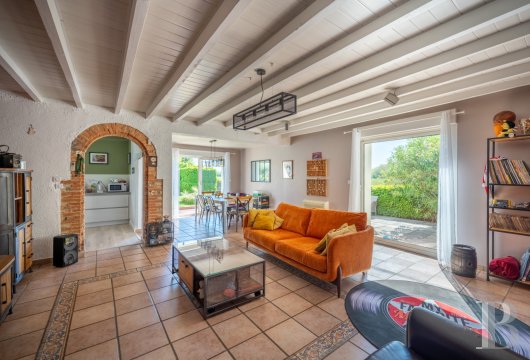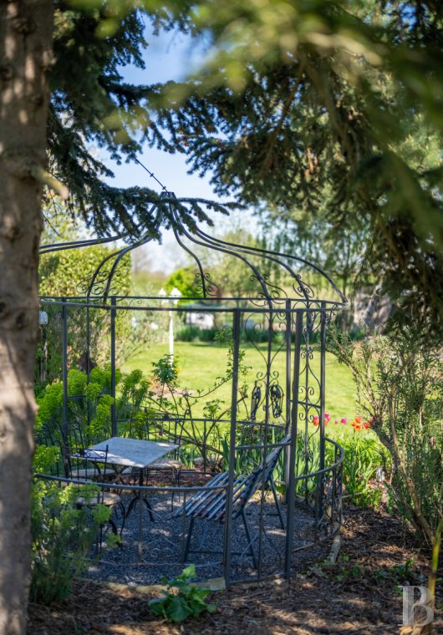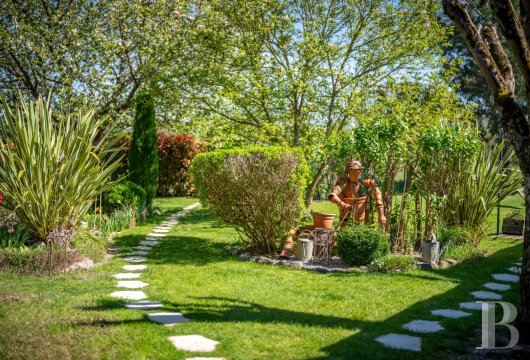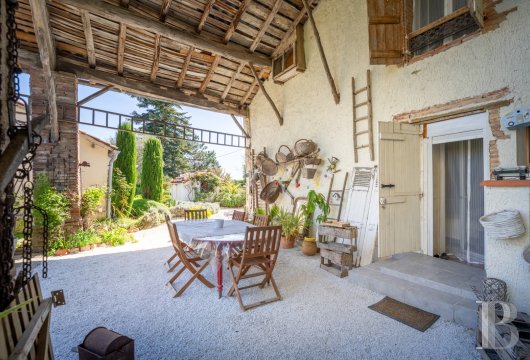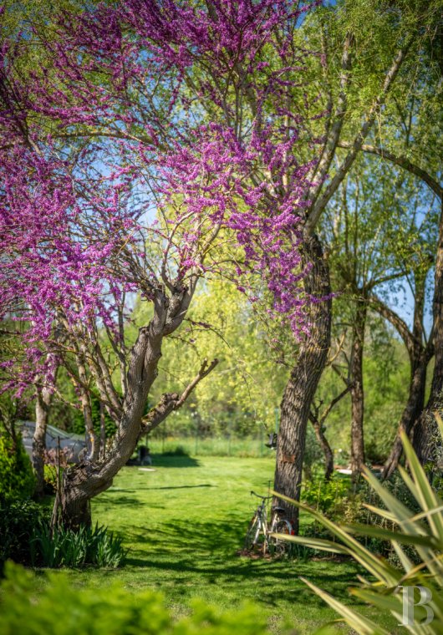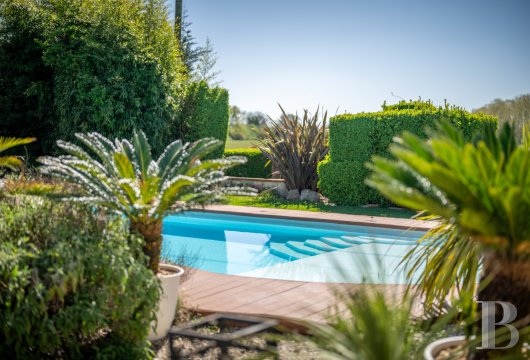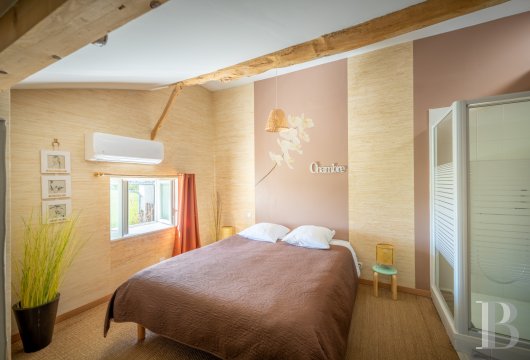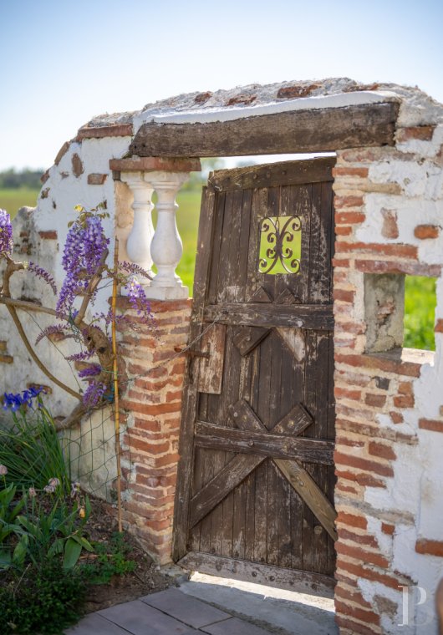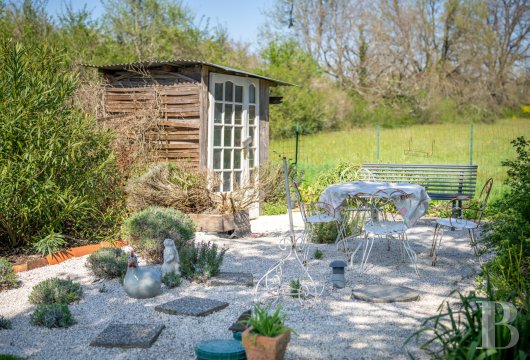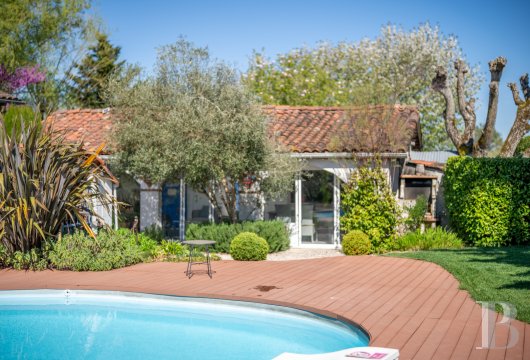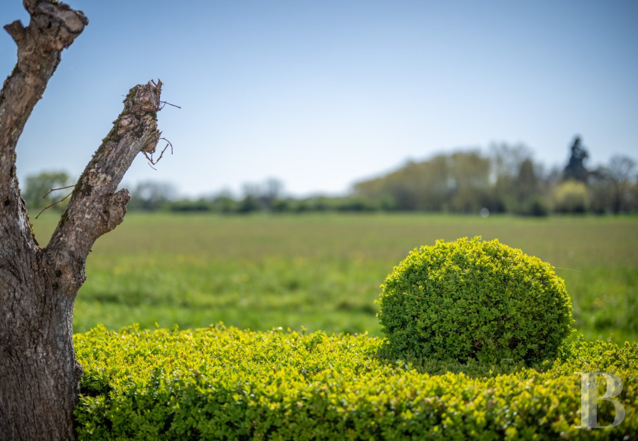tucked away in absolute calm near the town of Montauban in south-west France

Location
Nestled in the south of France’s Quercy province, in the heart of the country’s beautiful Tarn-et-Garonne department, the charming town of Montauban is rich in built heritage, culture, cuisine and wine. It was founded in 1144 by the count of Toulouse, Alphonse Jourdain. Its natural surroundings are unspoilt and its local economy is constantly developing thanks to its closeness to the city of Toulouse. The property lies in the countryside around Montauban. It is surrounded by woods and meadows. Shops and amenities are only a short distance away. The town of Bressols, where a train station will be part of a future high-speed rail line linking Bordeaux, Toulouse and Marseille, is only 15 minutes from the property. And Toulouse and its international airport are just 40 minutes away.
Description
The main home
Alongside the court lined with box shrubs and flowering plants, a path of white slabs leads to the main entrance door, which is on the north side. This door takes you into an entrance hall, which is extended with a corridor that connects, on the right, to a lounge with a dining area. The room’s ceiling of exposed beams is painted entirely white. This reception space, with a 40m² floor area, is bathed in natural light from two French windows with a view of the side terrace and, from the dining area, a view of the swimming pool. A terrace edges the south elevation. An arched red-brick opening leads into a kitchen decorated with spring colours. The exposed beams of its ceiling are painted white. It has pale wood-strip flooring and it is filled with natural light from a window that offers a view of the garden, the outbuildings and the swimming pool. A second archway leads to a dual-aspect pantry, which takes you to a suite. Another archway leads to a secondary entrance hall, from where you can get to the garden on the south side. On the left, the corridor connects to two bedrooms and a shower room, and then, at its right end, to a suite, made up of a bedroom, a shower room and a closed cloakroom. The bedroom’s walls and ceiling are adorned with pinewood strips. A single-glazed door fitted with a white wooden shutter leads out onto a terrace sheltered beneath a large roof. The ceiling height on this level ranges from 2.10m to 2.68m. The ceilings are insulated, which soundproofs this level too.
The guestrooms
Three broad pillars of red brick, partially rendered, support a roof with a remarkable frame of poplar wood that rises up to a peak 6.20m above the ground. This roof, fully renovated, shelters a 47m² terrace. A full kitchen with a 13.5m² floor area and walls of red brick and Garonne pebbles is now used to serve guests breakfast. From the terrace, a firwood staircase with a low white wall capped with terracotta tiles leads up to the guest space. At the top of these stairs, a 14m² balcony offers a view of the terrace and garden. On the left, a pale wood door leads into a first corridor with exposed beams and wood strip flooring. Opposite, on a landing, a bevelled door of pale wood leads into a first guestroom, which offers a 34m² floor area. Also on the left, along a wall of unfired brick, another corridor leads to a second bedroom, which offers a 29.5m² floor area. Lastly, at the end, a space leads to a third guestroom, which offers a 27m² floor area. Each room has air conditioning and a shower room with a lavatory. They lie in the roof space, beneath exposed beams, with ceiling heights that vary between 0.78m and 3.10m. Today, each of the two levels is self-contained and separate. Yet they could be joined together with an indoor staircase from the main entrance hall on the ground floor.
The ornamental garden and swimming pool
The garden is entirely enclosed. It covers 3,337m² and includes several spots for garden furniture, created by successive owners. From these spots, you can admire lush vistas with different hues of vegetation that includes a willow, a pine, a Judas tree, a fir tree, a cypress, a butterfly bush, a linden tree, an olive tree, a walnut tree, a cherry tree, a magnolia, a viburnum, box shrubs, an oleander, lavender, rosemary, irises, daffodils and rose bushes. There is a pond too. When the first warmth of the year comes, you can hear this pond’s wildlife. And a path of white stones leads to a fenced vegetable patch with a greenhouse and a henhouse. Lastly, there is a swimming pool. It is 10 metres long and 6 metres wide. The pool is set in a terrace of exotic timber. An annexe housing the pool’s technical installations completes the landscaped garden.
The outbuildings
A first outbuilding, with an 8m² floor area, can be used to store a small car.
A second annexe, with a 35m² floor area, adjoins this building. You reach it via a path of white stones. It includes a first space, which serves as a lounge and summer kitchen, and two rooms closed with a wooden doors painted blue. With its many openings, including three French windows, the main space is bathed in natural light all year round. A glazed door leads out onto a shaded terrace.
Our opinion
This delightful property is a gem set in a bucolic backdrop of greenery, fields and groves. Yet it lies close to all the advantages of a large town nearby. The comfortable dwelling would suit a family perfectly. The interior is spacious and practical. It combines colour with architectural simplicity and an abundance of natural light that you will certainly appreciate. From its indoor nooks to its outdoor spaces, you can share moments of conviviality here. But you can also enjoy moments of solitude in the lush garden. Today, guests love the way the current owners host them. Indeed, these owners have given the haven an excellent reputation, ensuring for you a good business opportunity here if you decided to continue renting out the guestrooms.
Reference 131273
| Land registry surface area | 3337 m2 |
| Main building surface area | 270 m2 |
| Outbuilding surface area | 40 m2 |
NB: The above information is not only the result of our visit to the property; it is also based on information provided by the current owner. It is by no means comprehensive or strictly accurate especially where surface areas and construction dates are concerned. We cannot, therefore, be held liable for any misrepresentation.

