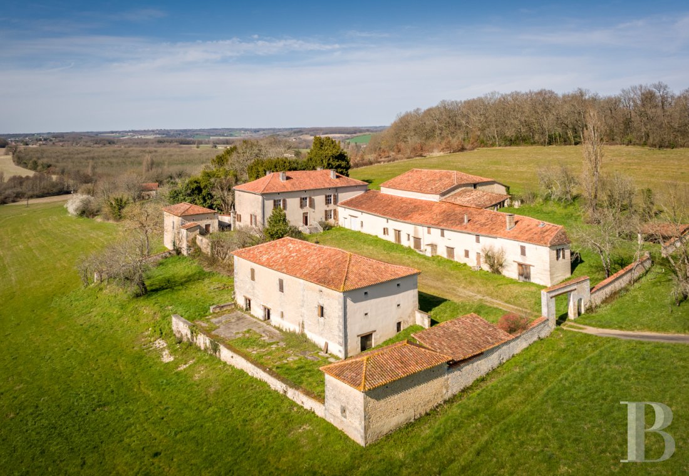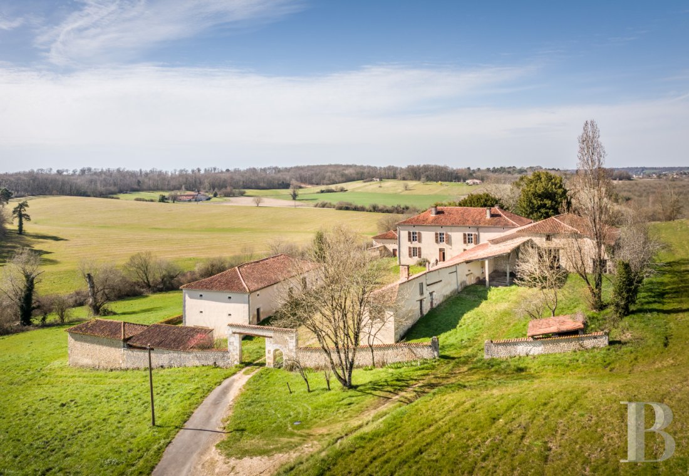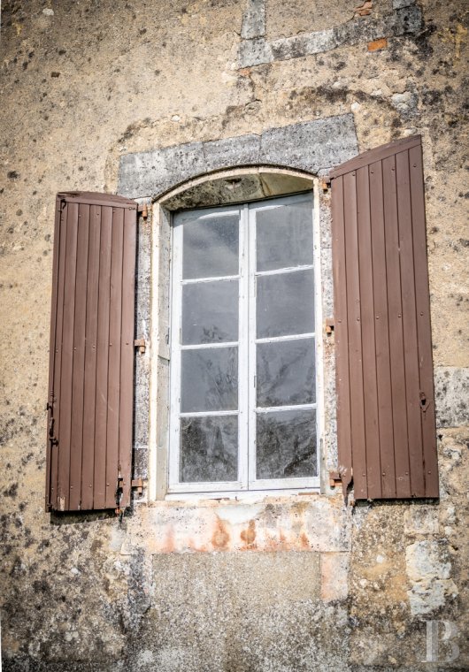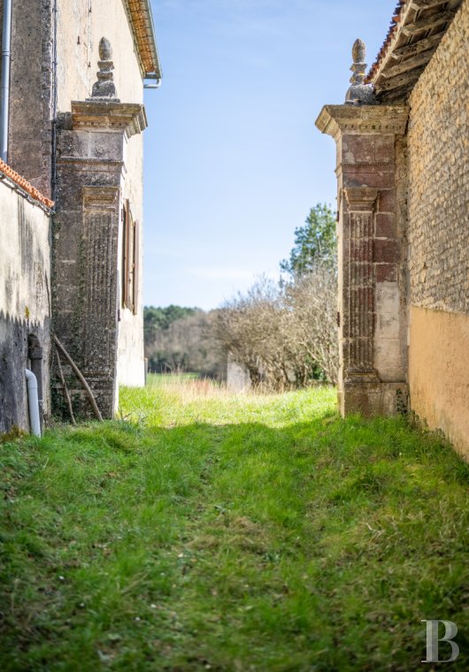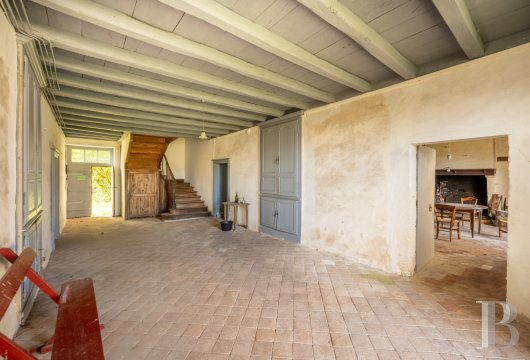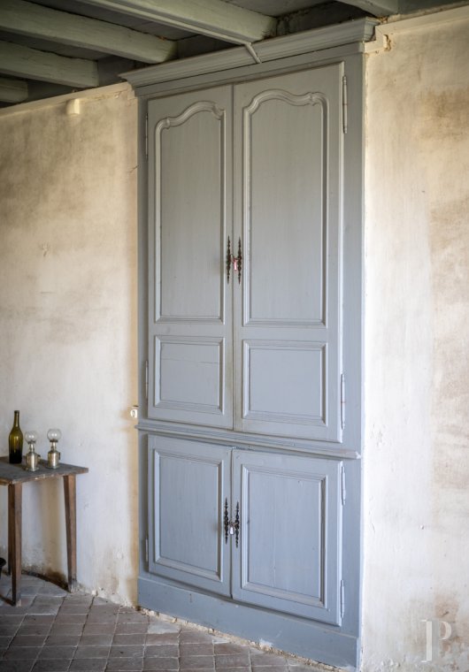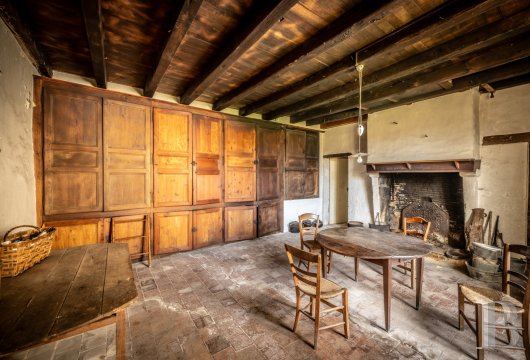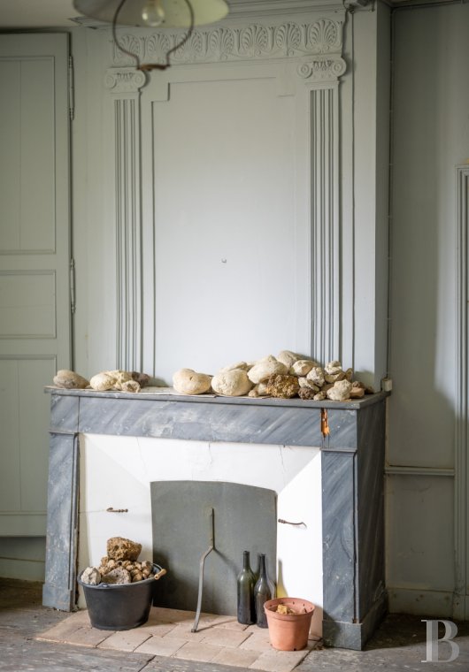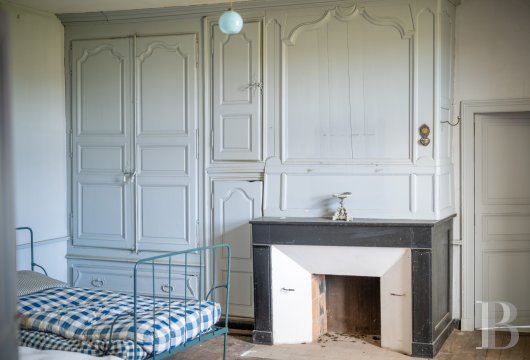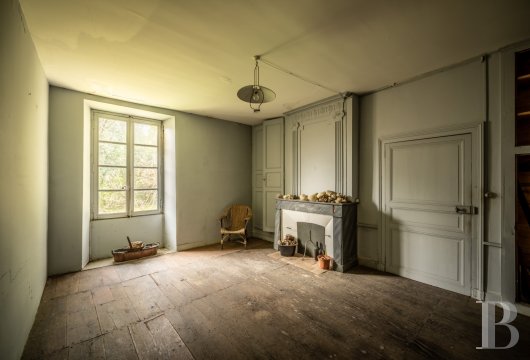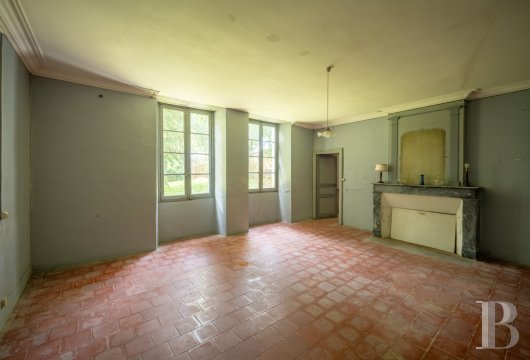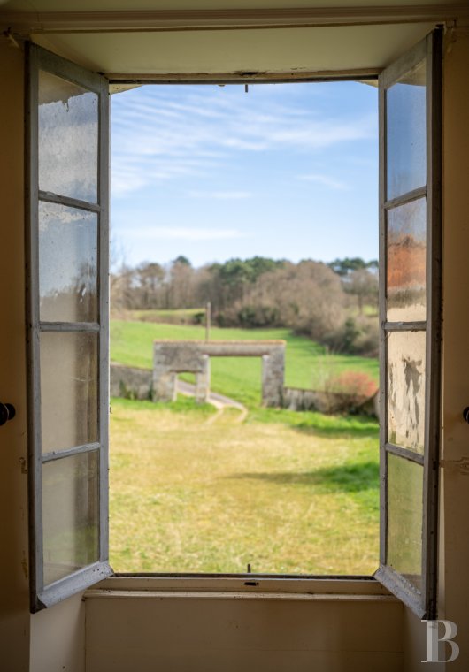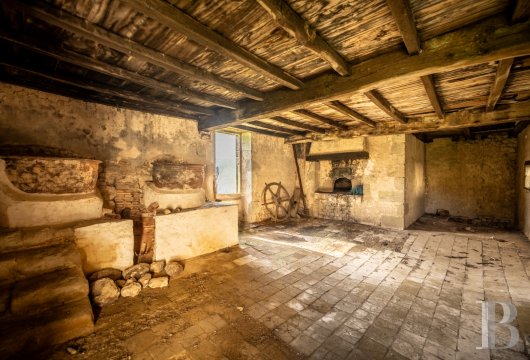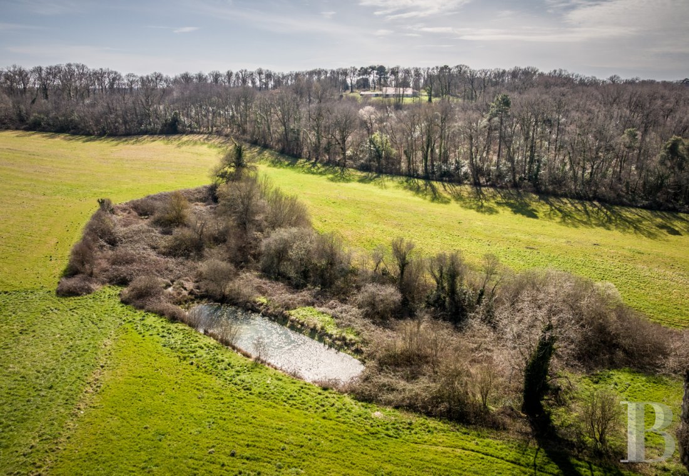department, between the cities of Bordeaux, Angoulême and Périgueux

Location
The property lies in the south of France’s Charente department, near the country's Dordogne department. The beautiful local area is nicknamed the Charente Champagne. Five minutes away, there is a village with shops and amenities. There is also an abbey nearby. The estate dates back to the 18th and 19th centuries. It is nestled in a wooded, undulating landscape. Many quaint villages, old stone houses and remarkable sites of architectural heritage, such as the Château de Villebois-Lavalette and the Château de la Mercerie, are also not far from the property. The city of Angoulême, known for its comic book festival, historical car race and many fine chocolate shops, is only 30 minutes away. The charming city of Périgueux is 1 hour and 10 minutes away. From Angoulême train station, you can get to Paris in just 1 hour and 50 minutes by high-speed rail.
Description
The main house
The main house is rectangular in shape. It has a ground floor and a first floor and it is crowned with a hipped roof. It faces the outhouses. The dwelling has a walled garden on its west side. You enter the home via a small flight of front steps.
The ground floor
The ground floor has a spacious entrance hall with a ceiling of oak beams and a floor of old terracotta tiles without pointing. A winding staircase made of elm wood leads upstairs from here. A door with old iron fittings leads out to the garden. On each side of the hallway, large wooden doors painted grey lead to the rooms. On the left, there are two old reception rooms with 19th-century fireplaces. On the right, there is a kitchen fitted with wooden cupboards and a fireplace that is typical of France’s Charente department. This kitchen is bathed in natural light from windows that look out at the court and outbuildings. From here, a hallway leads to a scullery, a former pantry and a cellar. Opposite, there are two extra rooms. Each one has a fireplace. These rooms face the garden on the west side.
The upstairs
An extensive landing connects to five bedrooms, a bathroom with a lavatory and a staircase that takes you up to the loft. Two of the bedrooms, on the south side, have a fireplace. On the north side, a corridor takes you past the three other bedrooms and to a bathroom and a lavatory. The floor on this level is covered with broad oak strips with a patina of time.
The outbuildings
The outbuildings cover around 1,000m². A first building adjoins the main house on the north-east side and covers over 500m². It houses storerooms, former stables and a dwelling to be renovated. The elevations are made of rubble stone with windows and doors set in ashlar surrounds. The building is crowned with barrel-tiled roofing. Nearby, in the courtyard, there is a square well. At the back, there is a barn with a 240m² floor area. It has an old oak roof frame that has been remarkably well preserved. On the south side, there is a collection of buildings that cover around 300m². They are separated from the main house and are also separate from each other. They include a first building, which houses a bread oven and a utility room with large, traditional terracotta bowls. Next, there is a barn with a ground floor and a first floor. Its ground floor looks out at the south side and its first floor looks out at the courtyard. Mostly, the elevations are coated with rendering, with ashlar surrounds for the windows and doors. And most of the roofs are tiled hipped roofs. On the property’s south side, hidden in the woods, stands a 400m² farm building. It includes a former dwelling and has a well.
The garden
The walled garden is rectangular and covers around 1,500m². It extends on the west side of the main house. This grassy plot is dotted with a variety of wild, tall trees. This garden is a cosy, shady refuge within the vast natural spaces of the estate and the surroundings beyond it. It offers sweeping views of the local environment.
Our opinion
Nature, space and calm are the main characteristics of this remarkable property. Both its interior and exterior offer valuable assets, tucked away in a prized spot only 30 minutes from the charming city of Angoulême. With an abundance of water – two springs, a stream and a lake – you could easily envisage crop cultivation or livestock rearing here. Indeed, you could transform the estate however you wish. The range of possible uses of this vast property are truly endless: purposes could be continued from the past, expanded or mixed among the different parts. In short, this rural estate is a unique haven that represents an excellent choice. In every regard, it would be a sound investment.
636 000 €
Including negotiation fees
600 000 € Excluding negotiation fees
6%
incl. VAT to be paid by the buyer
Reference 351868
| Land registry surface area | 40 ha 83 a 39 ca |
| Main building floor area | 450 m² |
| Number of bedrooms | 6 |
| Outbuildings floor area | 1000 m² |
NB: The above information is not only the result of our visit to the property; it is also based on information provided by the current owner. It is by no means comprehensive or strictly accurate especially where surface areas and construction dates are concerned. We cannot, therefore, be held liable for any misrepresentation.

